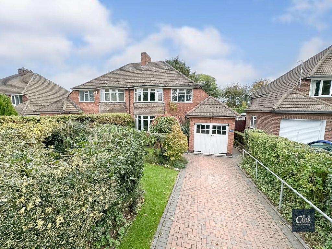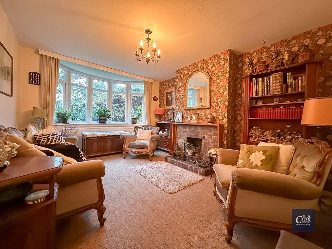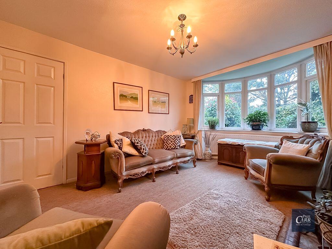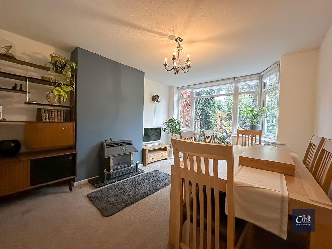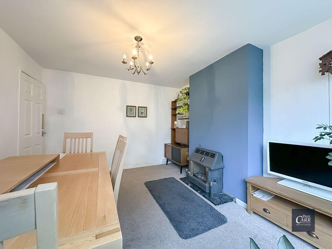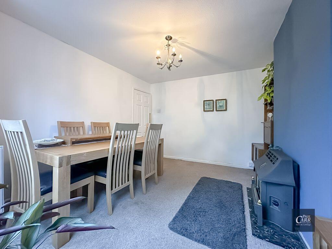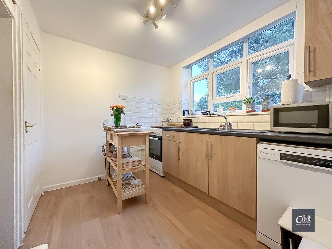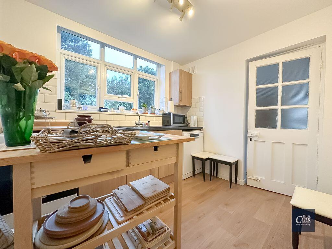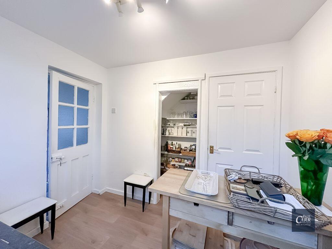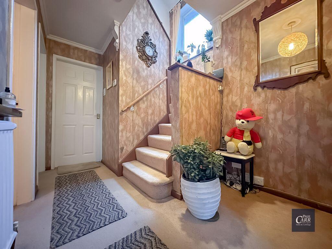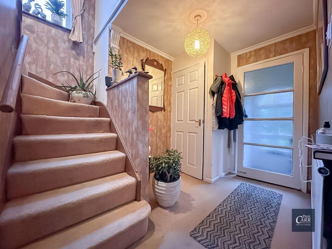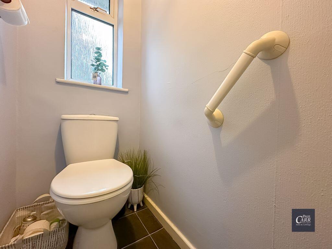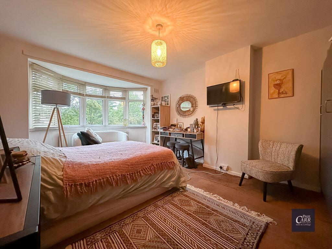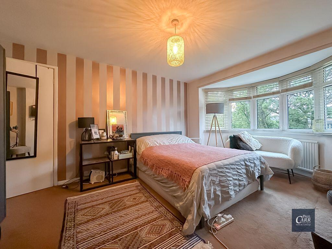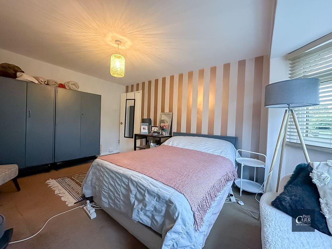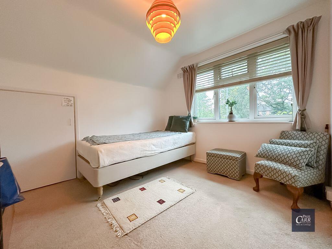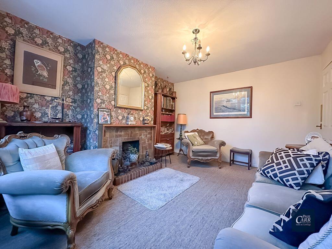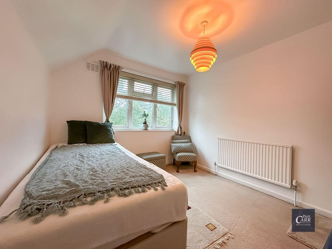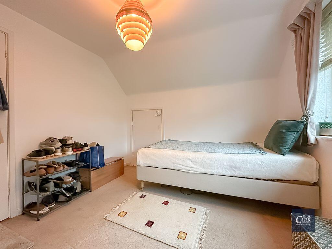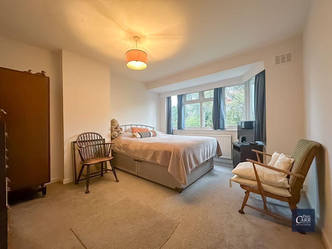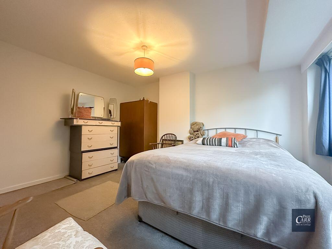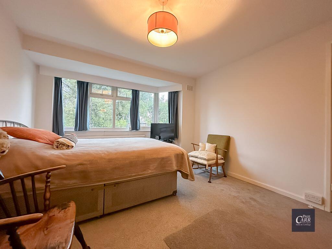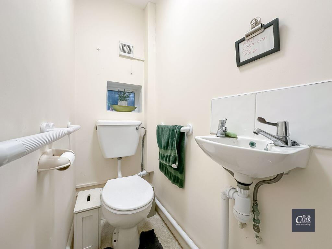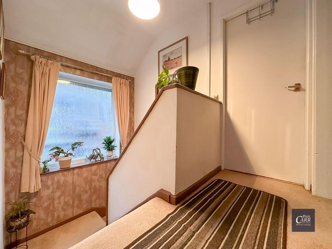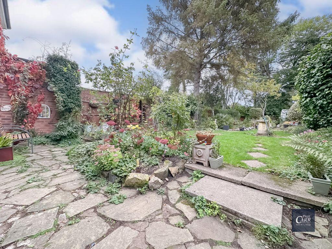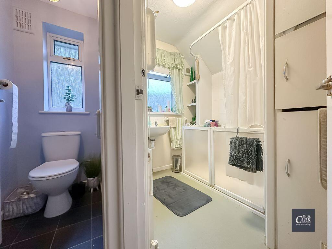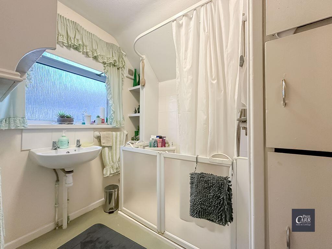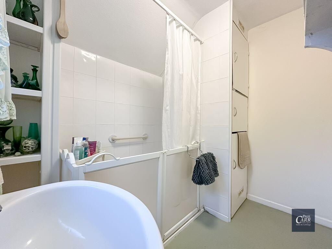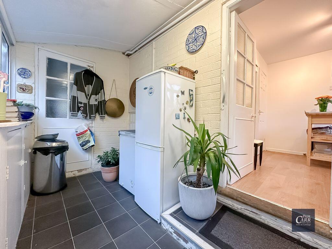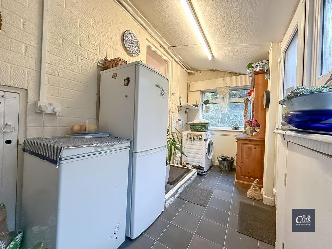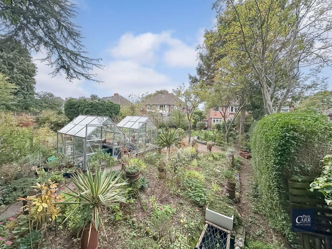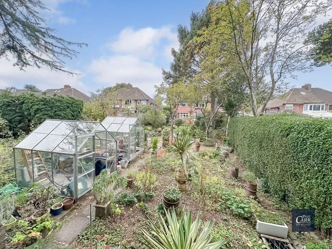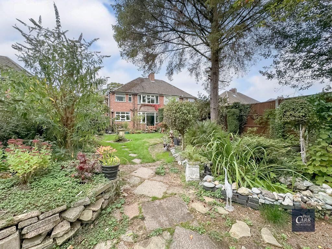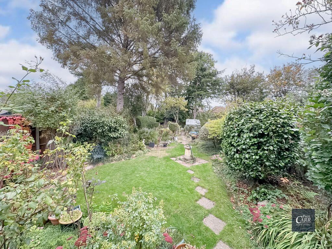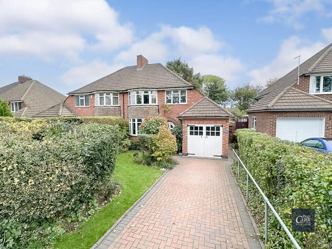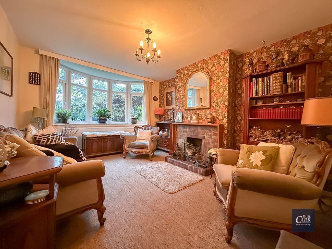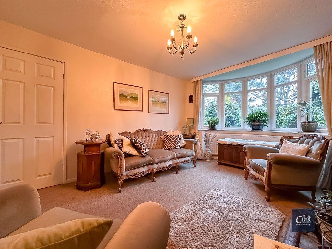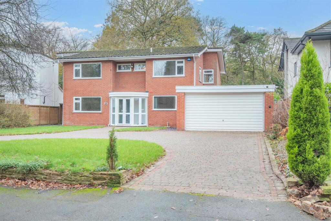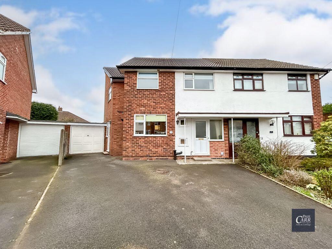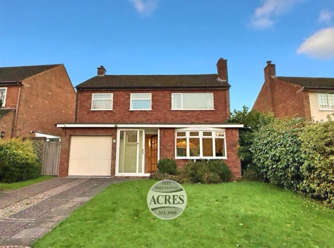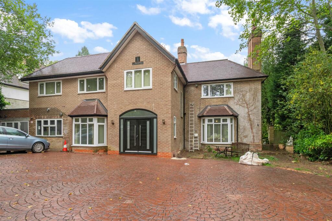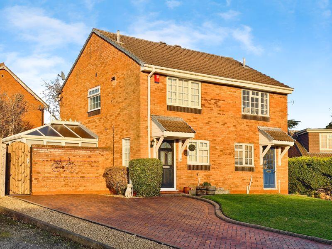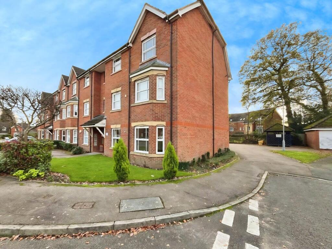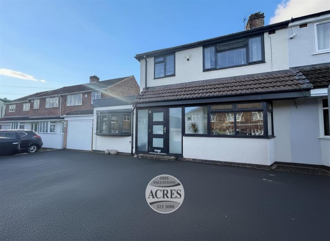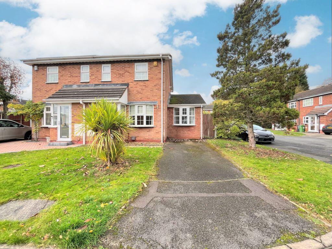Chester Road, Streetly, Sutton Coldfield
Property Details
Bedrooms
3
Bathrooms
1
Property Type
Semi-Detached
Description
Property Details: • Type: Semi-Detached • Tenure: Freehold • Floor Area: N/A
Key Features: • SPACIOUS SEMI-DETACHED FAMILY HOME • THREE WELL PROPORTIONED BEDROOMS • LOUNGE • DINING ROOM • KITCHEN • GUEST WC • SHOWER ROOM WITH SEPARATE WC • DRIVEWAY & GARAGE • WONDERFUL REAR GARDEN • HIGHLY DESIRABLE STREETLY LOCATION
Location: • Nearest Station: N/A • Distance to Station: N/A
Agent Information: • Address: 133 Chester Road, Streetly, Sutton Coldfield, B74 2HE
Full Description: Paul Carr Estate Agents are pleased to present this delightful three-bedroom semi-detached family home, full of character and charm.Discreetly tucked away just off Chester Road behind a convenient service road, the property enjoys a prime location close to sought-after local schools (please check catchment areas), excellent transport links, and a wide range of local amenities.This attractive home offers strong kerb appeal, set back from the road behind a well-maintained fore garden and private driveway leading to an integral garage and welcoming porch entrance.Upon entering, you’re greeted by a spacious and light-filled reception hallway with stairs rising to the first-floor landing. Off the hallway, you’ll find a convenient guest WC and access to the front lounge — a generous living space featuring a walk-in bay window and a striking feature fireplace, ideal as the room’s main focal point.To the rear, a formal dining room benefits from a stunning floor-to-ceiling window offering picturesque views of the mature rear garden. The kitchen is fitted with a range of base-level units and enjoys a garden outlook. Just off the kitchen, a useful utility area provides further access to both the rear garden and the garage.Upstairs, the first floor hosts three well-proportioned bedrooms, a family shower room, and a separate WC.Externally, the rear garden is a true highlight — beautifully mature with well-established boundaries, a patio seating area, and the added bonus of two greenhouses.This is a wonderful opportunity to acquire a spacious family home in a desirable location. Early viewing is highly recommended.Porch3' 1'' x 3' 1'' (0.94m x 0.94m)HallwayGuest wc5' 1'' x 2' 6'' (1.55m x 0.76m)Lounge15' 2'' into bay x 11' 2'' max (4.62m x 3.40m)Dining Room13' 7'' max x 11' 1'' max (4.14m x 3.38m)Kitchen7' 7'' x 9' 2'' (2.31m x 2.79m)Utility 13' 5'' max x 5' 2'' max (4.09m x 1.57m)First Floor AccommodationBedroom 116' 1'' into bay x 11' 6'' max (4.90m x 3.50m)Bedroom 213' 3'' max x 11' 3'' max (4.04m x 3.43m)Bedroom 39' 0'' x 9' 9'' (2.74m x 2.97m)Shower Room7' 7'' x 6' 3'' (2.31m x 1.90m)WC4' 5'' x 2' 7'' (1.35m x 0.79m)OutsideGarage15' 0'' x 8' 9'' (4.57m x 2.66m)BrochuresProperty BrochureFull Details
Location
Address
Chester Road, Streetly, Sutton Coldfield
City
Sutton Coldfield
Features and Finishes
SPACIOUS SEMI-DETACHED FAMILY HOME, THREE WELL PROPORTIONED BEDROOMS, LOUNGE, DINING ROOM, KITCHEN, GUEST WC, SHOWER ROOM WITH SEPARATE WC, DRIVEWAY & GARAGE, WONDERFUL REAR GARDEN, HIGHLY DESIRABLE STREETLY LOCATION
Legal Notice
Our comprehensive database is populated by our meticulous research and analysis of public data. MirrorRealEstate strives for accuracy and we make every effort to verify the information. However, MirrorRealEstate is not liable for the use or misuse of the site's information. The information displayed on MirrorRealEstate.com is for reference only.
