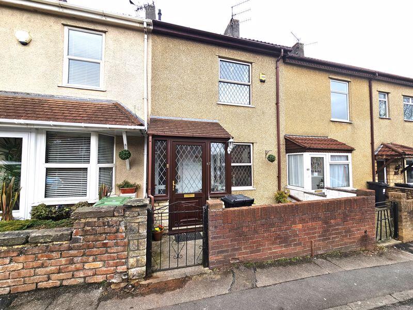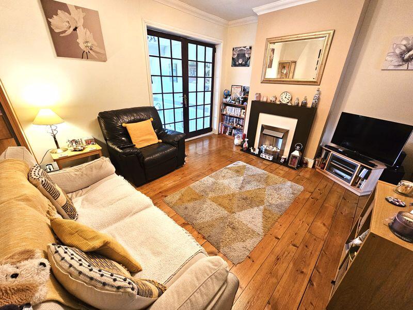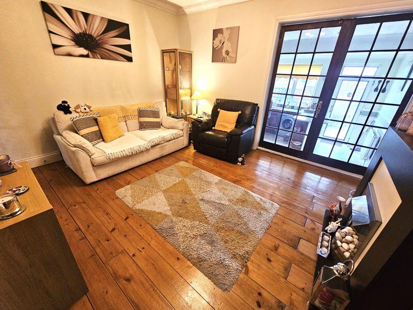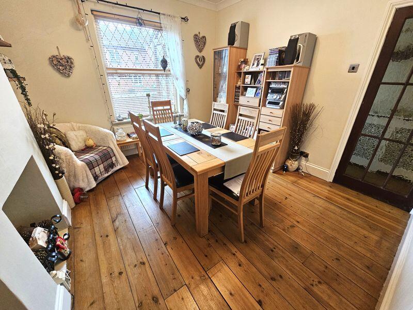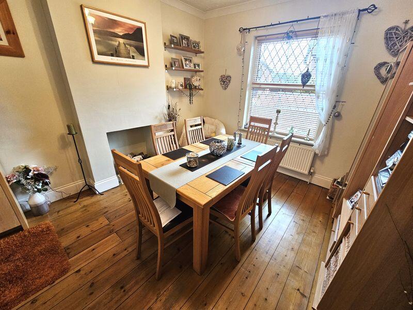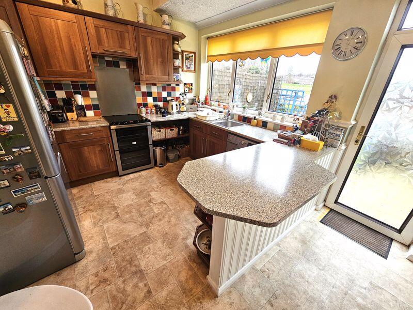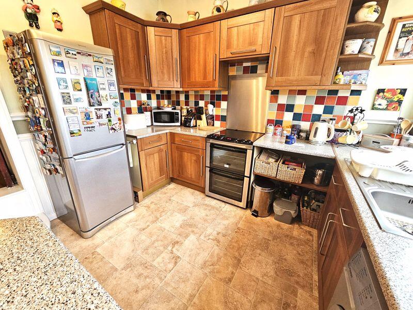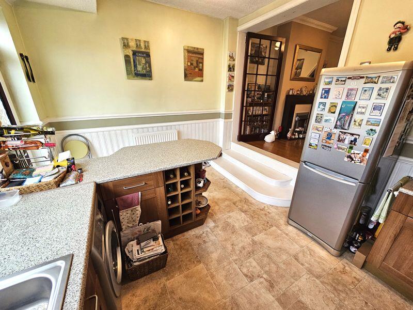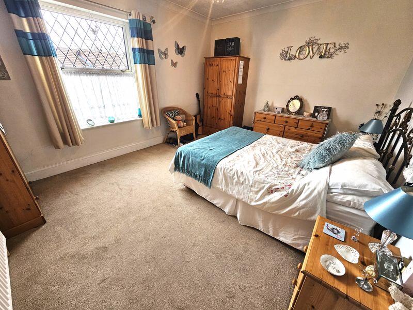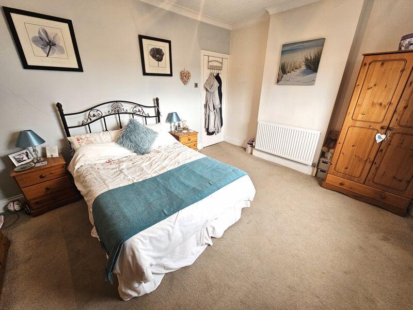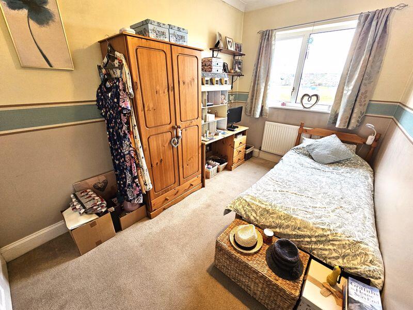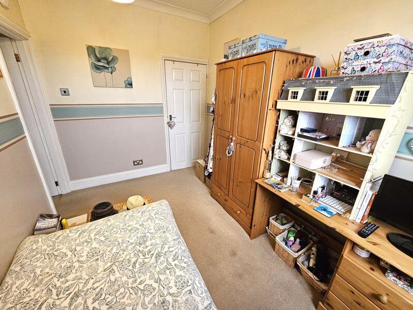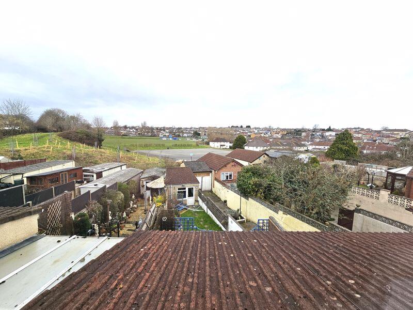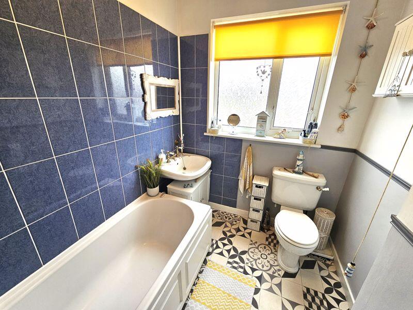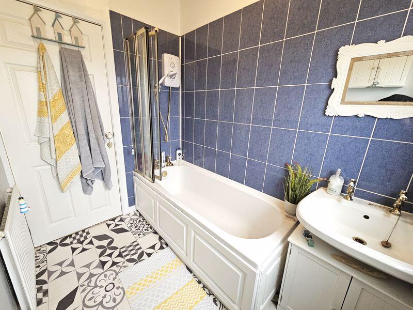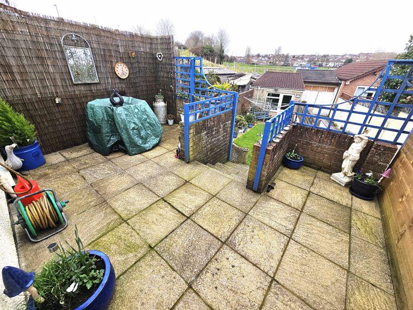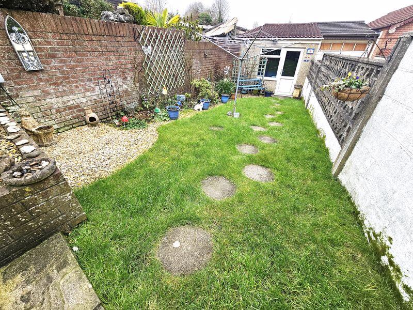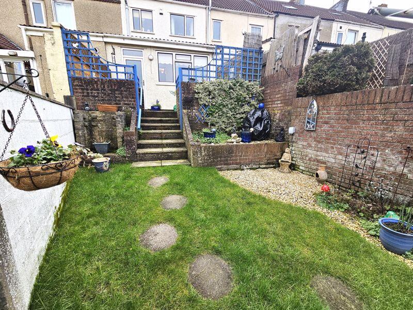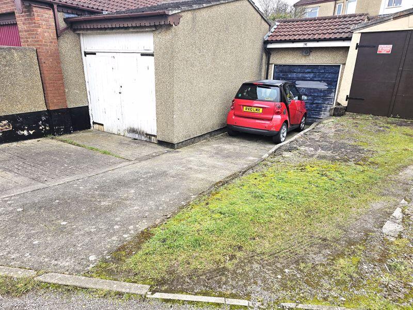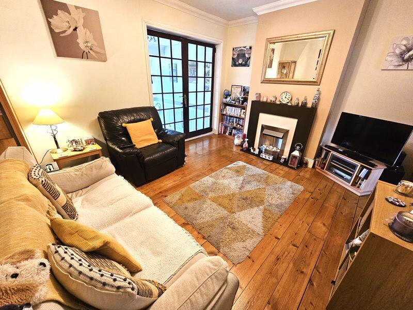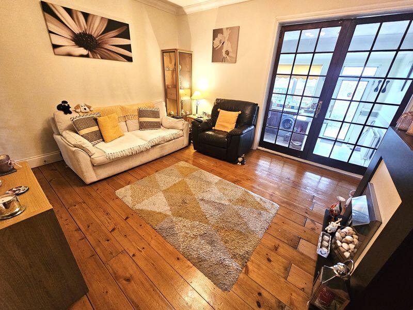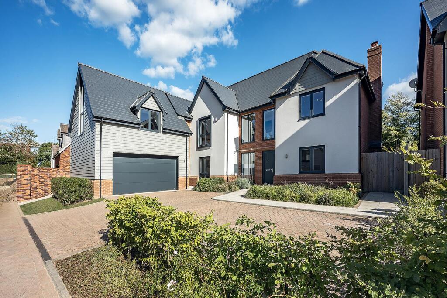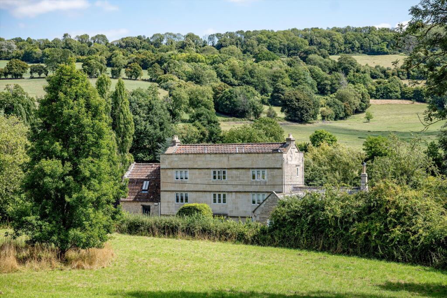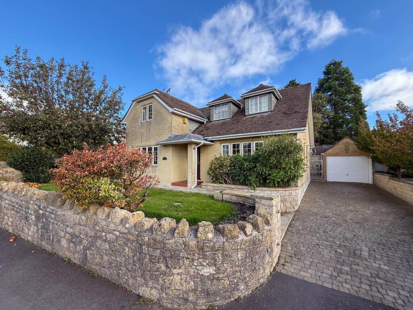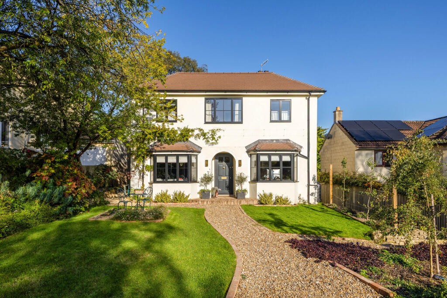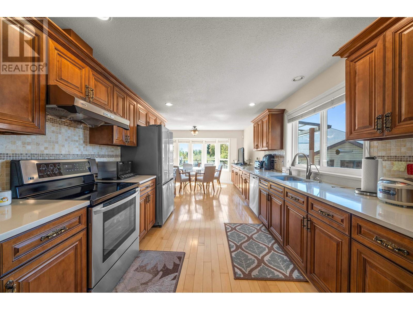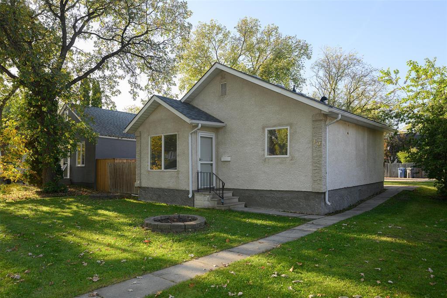Church Road, Kingswood, Bristol
Property Details
Bedrooms
2
Bathrooms
1
Property Type
Terraced
Description
Property Details: • Type: Terraced • Tenure: N/A • Floor Area: N/A
Key Features: • Beautifully Presented Mid Terrace Home • Fantastic Location – Backing onto Playing Fields and Within Walking Distance of Shopping Centre • Two Spacious Reception Rooms and Extended Kitchen • Two Good Sized Bedrooms • Modern Bathroom With Shower Over Bath • New Combination Boiler Fitted October 2024 With Balance of 7 Year Warranty • Lovely Garden With Patio and Lawn • Useful Garage and Parking For One or Two Vehicles • Ready to Enjoy – A Perfect First Home Which Must Be Viewed to Appreciate All On Offer!
Location: • Nearest Station: N/A • Distance to Station: N/A
Agent Information: • Address: Unit 2 Regent House 369-375 Two Mile Hill Road Kingswood Bristol BS15 1AF
Full Description: BEAUTIFULLY PRESENTED HOME BACKING ONTO PLAYING FIELDS AND BENEFITING FROM GARAGE AND PARKING!
TLS Estate Agents are delighted to bring to the market this beautifully presented mid terraced home conveniently positioned within easy reach of Kingswood Shopping Centre, local green spaces and bus routes.
Extended accommodation briefly comprises porch, entrance hall, dining room, lounge and kitchen to the ground floor. Upstairs are two good size bedrooms plus a spacious bathroom with shower over bath.
Externally there is a neat front garden laid mainly to decorative stone, whilst to the rear of the house lies an enclosed garden with areas of patio and lawn. Beyond the garden is a good size single garage with parking to the rear.
Sure to appeal to first time buyers, young families or those looking to downsize, this lovely home is sure to attract much attention and an early viewing is recommended to avoid disappointment.EntranceVia UPVC front door with obscure glazing into;Entrance PorchOf brick and UPVC construction, this useful porch features a tiled floor and ceiling light. Box concealing gas meter. Windows with obscure glazing to three sides. A further UPVC door with obscure glazing leads into;HallwayLovely stripped wood flooring, ceiling light, coving, radiator, double socket, high level cupboard concealing electric meters, wall mounted thermostat control, doors to;Dining Room11' 6'' x 10' 3'' (3.50m x 3.12m)Window to front aspect, stripped wood flooring, ceiling light, coving, radiator and various sockets. An archway with useful under stairs storage cupboard leads through to;Lounge14' 6'' x 11' 11'' (4.42m x 3.63m)Stripped wood flooring, feature fireplace with inset electric fire, coving, radiator and various sockets. Double doors lead into;Kitchen13' 6'' x 10' 4'' (4.11m x 3.15m)Range of wall and base units with rolled edge worktops, breakfast bar and tiled splash backs. Stainless steel sink with mixer tap under window to rear aspect. Space for freestanding cooker, fridge freezer and washing machine. We are a advised that there are provisions for a dishwasher. Vinyl flooring, 2x ceiling lights, radiator, dado rail and various sockets. A UPVC door with full length obscure glazed panel leads out into the garden.Stairs and LandingCarpeted flooring with white gloss handrail, ceiling light, socket. Doors to;Bedroom One14' 6'' x 11' 8'' (4.42m x 3.55m) approxA lovely size principle bedroom with window to front aspect, carpeted flooring, radiator, ceiling light, coving and various sockets.Bedroom Two11' 11'' x 7' 9'' (3.63m x 2.36m)Window to rear aspect giving pleasant views over playing fields and rooftops. Carpeted flooring, ceiling light, coving, radiator and sockets. A useful over stairs storage cupboard provides access to the loft space via hatch in ceiling, and also houses a recently fitted (October 2024) combination boiler that benefits from the balance of a 7 year warranty.BathroomWhite suite comprising low level W.C, wash hand basin on pedestal and panel bath with shower over. Window to rear aspect with obscure glazing, vinyl flooring, part tiled walls, ceiling light, radiator and dado rail.Front GardenEnclosed by wall and laid mainly to decorative stone, access is provided by wrought iron gate and a path leads to the front door.Rear GardenEnclosed by wall and fencing and bounded by various mature shrubs, the garden benefits from a raised patio leading down to a lawn.Garage18' 7'' x 10' 1'' (5.66m x 3.07m) approxWith up and over door to front and courtesy door and window into garden. The garage is of good size and benefits from power and lighting.ParkingBeyond the garage is parking for at least one vehicle.Property InformationWe are advised that the property is of freehold tenure with no service charges or ground rents payable. EPC Rating – TBC, anticipated D based on previous report. Council Tax – Band B with South Gloucestershire Council.Agents NotesPlease be advised that this property is being sold on behalf of an employee / relative of an employee of TLS Estate Agents. The boiler benefits from the balance of a 7 year warranty – this assumes that the purchaser keeps up with the servicing as per manufacturer recommendations.VIEWINGSViewings are strictly by appointment only - please contact TLS Estate Agents to arrange your internal inspection.BrochuresFull Details
Location
Address
Church Road, Kingswood, Bristol
City
Kingswood
Features and Finishes
Beautifully Presented Mid Terrace Home, Fantastic Location – Backing onto Playing Fields and Within Walking Distance of Shopping Centre, Two Spacious Reception Rooms and Extended Kitchen, Two Good Sized Bedrooms, Modern Bathroom With Shower Over Bath, New Combination Boiler Fitted October 2024 With Balance of 7 Year Warranty, Lovely Garden With Patio and Lawn, Useful Garage and Parking For One or Two Vehicles, Ready to Enjoy – A Perfect First Home Which Must Be Viewed to Appreciate All On Offer!
Legal Notice
Our comprehensive database is populated by our meticulous research and analysis of public data. MirrorRealEstate strives for accuracy and we make every effort to verify the information. However, MirrorRealEstate is not liable for the use or misuse of the site's information. The information displayed on MirrorRealEstate.com is for reference only.
