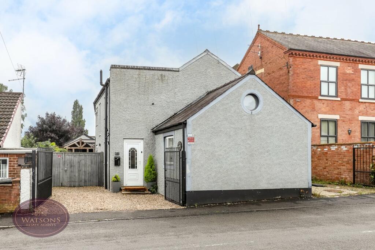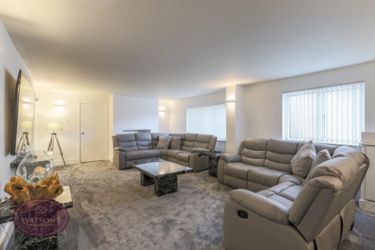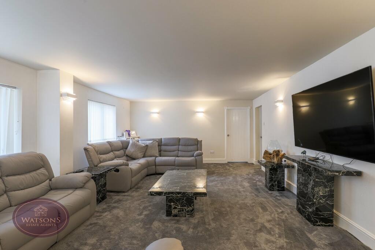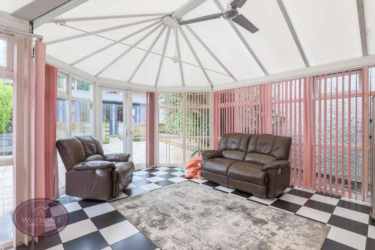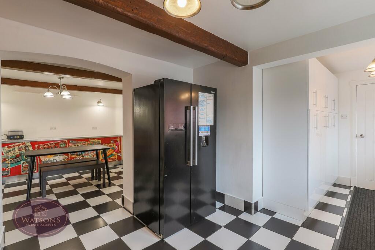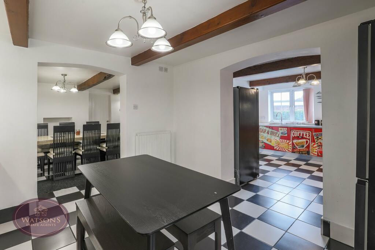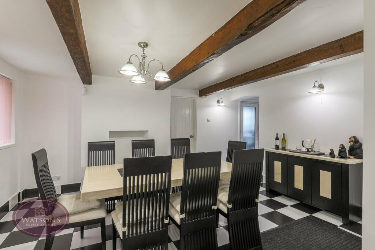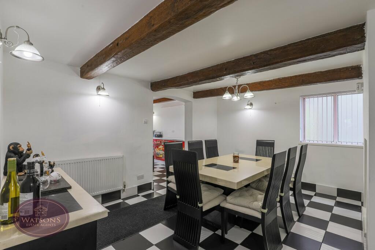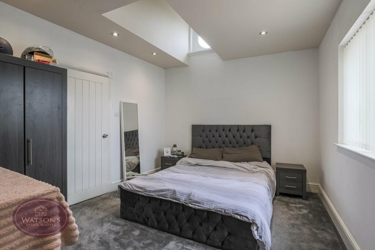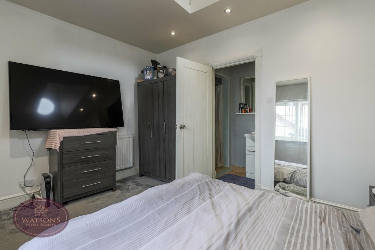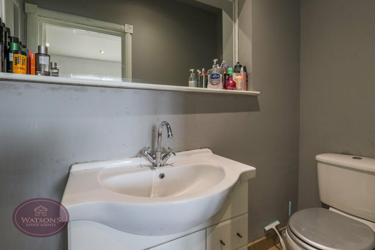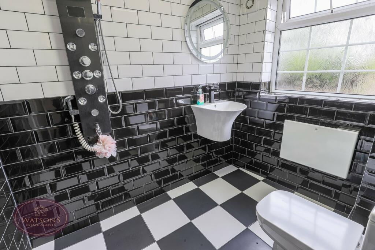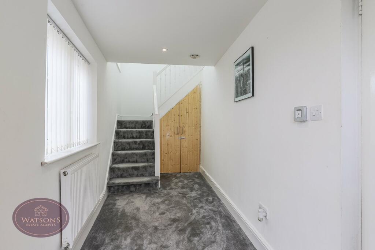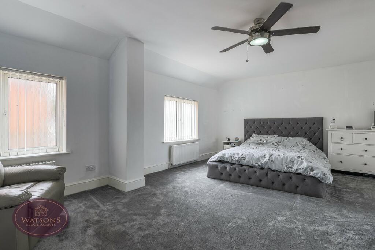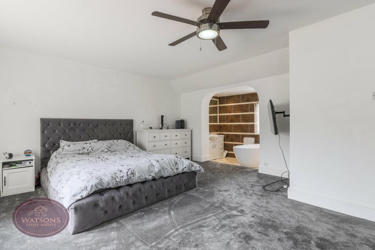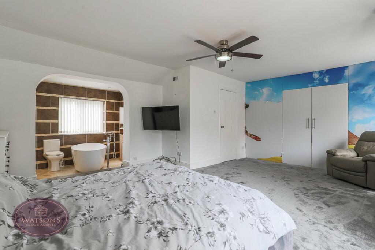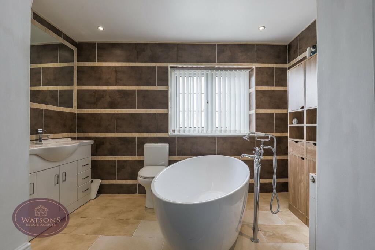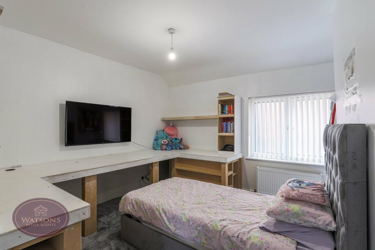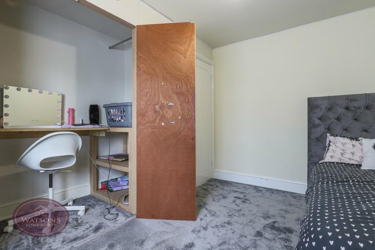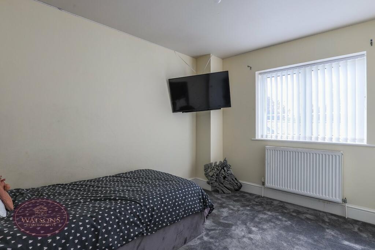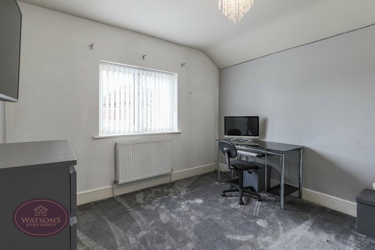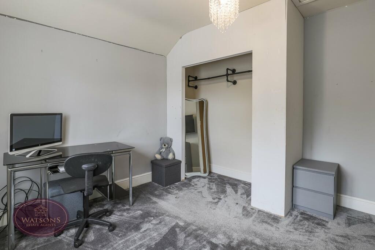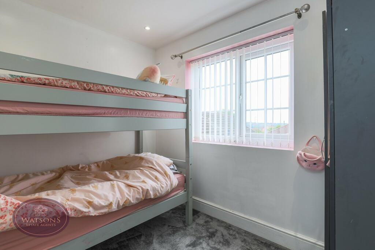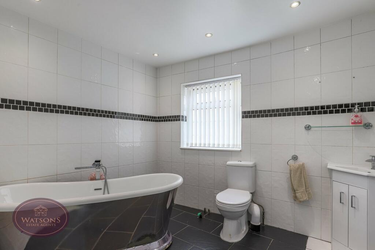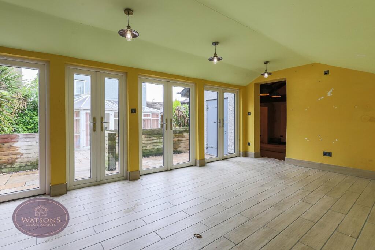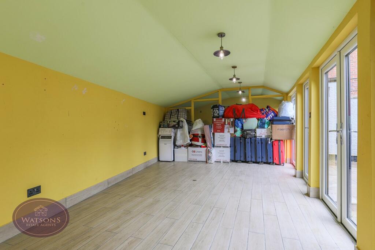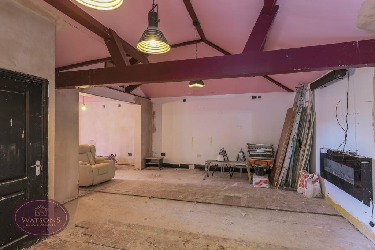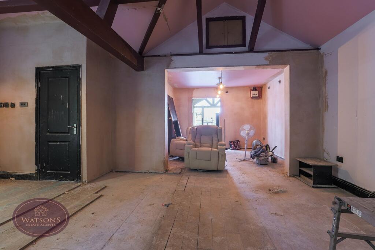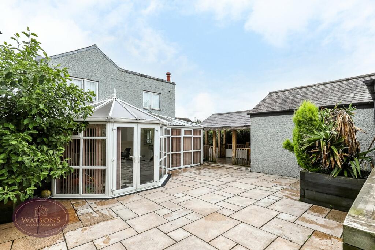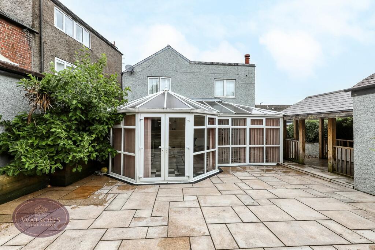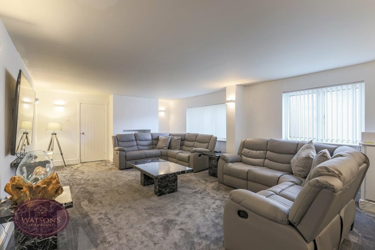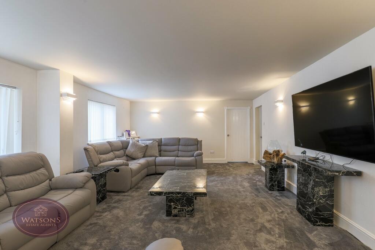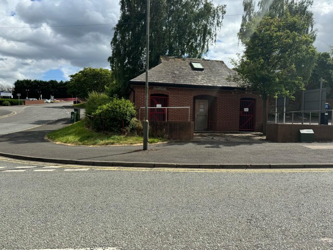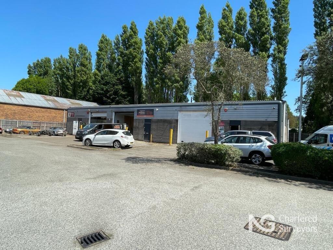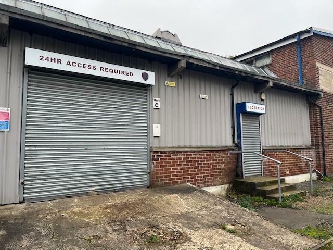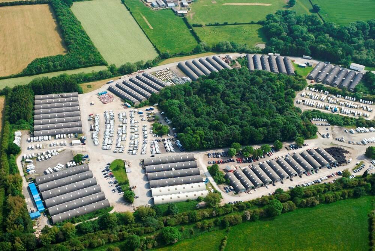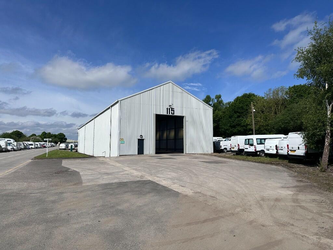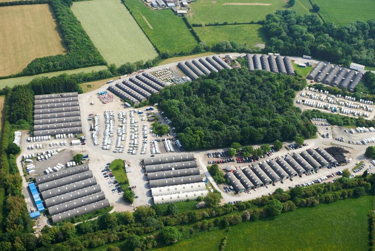Church Street, Ilkeston, DE7
Property Details
Bedrooms
6
Bathrooms
4
Property Type
Detached
Description
Property Details: • Type: Detached • Tenure: N/A • Floor Area: N/A
Key Features: • Detached Family Home • 6 Bedrooms • 2 En Suites & Family Bathroom • Downstairs Shower Room • 2 Reception Rooms • Conservatory • Driveway • South Facing Rear Garden with Annex • Fully Renovated Throughout
Location: • Nearest Station: N/A • Distance to Station: N/A
Agent Information: • Address: 40 Main Street, Kimberley, Nottingham, NG16 2LY
Full Description: ** YOU SIMPLY WILL NOT BELIEVE YOUR EYES!! *** Part exchange can be considered, contact our team for further information! *** Boasting over 200sq metres of living space! This hugely deceptive 6 bedroom detached home simply must be viewed to be fully appreciated! You will not believe from the road what this home has to offer, to give you an idea it boasts 6 bedrooms with a large master bedroom suite with walk-in wardrobe and open plan en-suite, en-suite to the ground floor bedroom, downstairs wet room and first floor bathroom, large living room, dining room and a large kitchen dining room opening on to a conservatory, 3 reception rooms, to the outside you will find 2 driveways perfect for a caravan/motorhome, private and enclosed garden to rear and a large detached ANNEX, which does require some work to make it complete, but is there never the less and is perfect for that use! This is truly an individual and exceptional property so if you need space then you NEED this home! Call us today to book your viewing!Entrance HallUPVC double glazed entrance door to the front, uPVC double glazed window to the side, door to the kitchen and radiator.Lounge7.38m x 4.54m (24' 3" x 14' 11") 2 uPVC double glazed windows to the side, radiator, door to bedroom 2 and door to the dining room.Bedroom 23.89m x 3.16m (12' 9" x 10' 4") UPVC double glazed window to the side, fitted work bench/desk area, radiator and door to the en suite.En Suite 1WC, vanity sink unit and shower cubicle with mains fed shower. Radiator, extractor fan.Dining Room4.577m x 3.67m (15' 0" x 12' 0") UPVC double glazed window to the side, radiator, open to the side hall and breakfast area/kitchen.Side HallDoors to the side, wet room and and kitchen.Wet RoomWC, wall mounted shower and wall mounted electric heater.Kitchen5.95m x 3.57m (19' 6" x 11' 9") A range of matching wall & base units, work surfaces incorporating an inset one & a half bowl stainless steel sink & drainer unit. Integrated double electric oven, microwave & hob with extractor over. Plumbing for washing machine, tiled flooring, uPVC double glazed window to the rear and open to the breakfast area.Breakfast Area3.52m x 3.28m (11' 7" x 10' 9") A range of base units and French doors to the conservatory.Conservatory6.95m x 2.89m (22' 10" x 9' 6") Brick & uPVC double glazed construction, tiled flooring, radiator and French doors to the rear garden.LandingUPVC double glazed window to the side, velux window and 2 radiators. Doors to primary bedroom, bedrooms 3, 4, 5 & 6 and family bathroom.Primary Bedroom 5.85m x 3.5m max (19' 2" x 11' 6") 2 uPVC double glazed windows to the side, walk in wardrobe with lights and open to the en suite.En Suite 23 piece suite in white comprising WC, vanity sink unit, freestanding bath, ceiling spotlights and obscured uPVC double glazed window to the side.Bedroom 33.65m x 3.51m (12' 0" x 11' 6") UPVC double glazed window to the side and radiator.Bedroom 43.48m x 2.55m (11' 5" x 8' 4") UPVC double glazed window to the rear and radiator. Walk in wardrobe with study space and desk.Bedroom 53.54m x 3.36m (11' 7" x 11' 0") UPVC double glazed window to the rear, a range of fitted furniture and radiator.Bedroom 62.82m x 2.43m (9' 3" x 8' 0") UPVC double glazed window to the side and radiator.Bathroom3 piece suite in white comprising WC, wall mounted sink and freestanding bath. Radiator, ceiling spotlights and obscured uPVC double glazed window to the side.OutsideRunning along both sides of the property are gravel driveway providing ample off road parking both secured by electric wrought iron gates. The South facing rear garden comprises a paved patio, flower bed borders with a range of plants & shrubs. A covered area leads to the annex/games room/bar. Games room measuring 7.85m x 3.18m with heating, tiled flooring and French doors. The annex measuring 8.7m x 6.06m partly converted with door to the WC with wall mounted sink & WC.BrochuresBrochure 1
Location
Address
Church Street, Ilkeston, DE7
City
Ilkeston
Features and Finishes
Detached Family Home, 6 Bedrooms, 2 En Suites & Family Bathroom, Downstairs Shower Room, 2 Reception Rooms, Conservatory, Driveway, South Facing Rear Garden with Annex, Fully Renovated Throughout
Legal Notice
Our comprehensive database is populated by our meticulous research and analysis of public data. MirrorRealEstate strives for accuracy and we make every effort to verify the information. However, MirrorRealEstate is not liable for the use or misuse of the site's information. The information displayed on MirrorRealEstate.com is for reference only.
