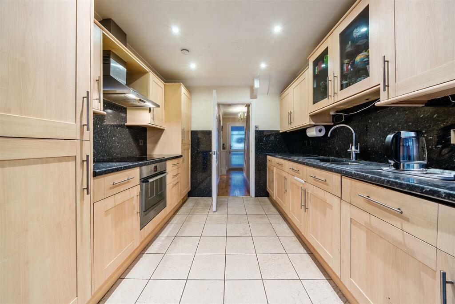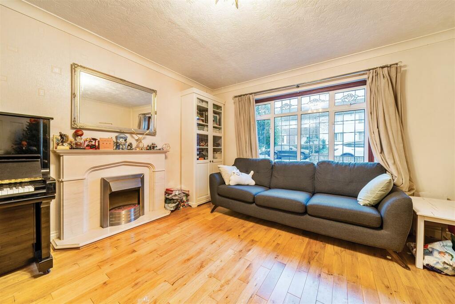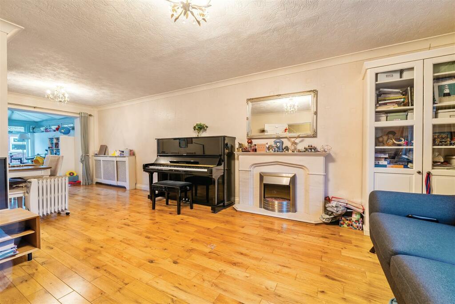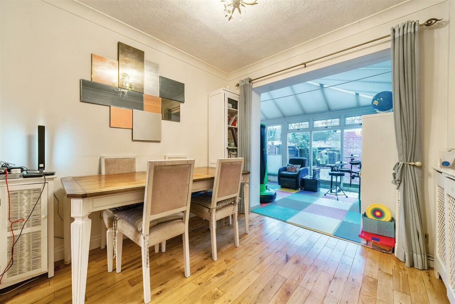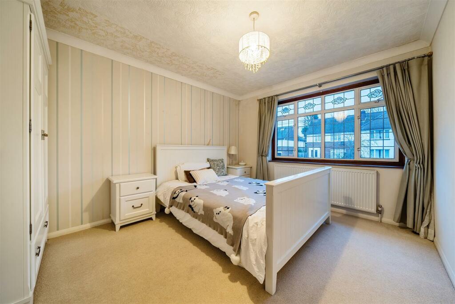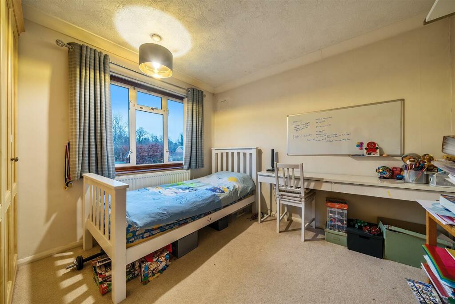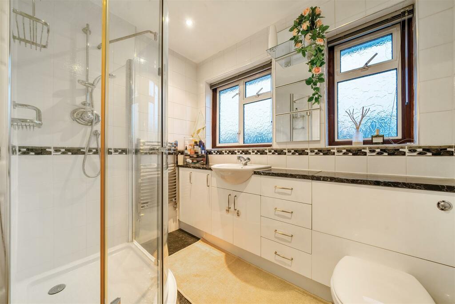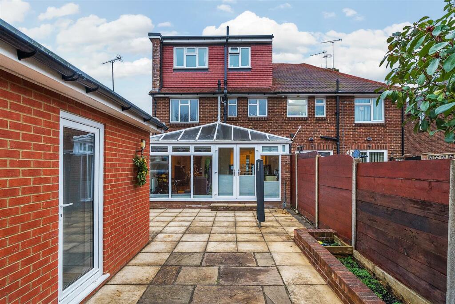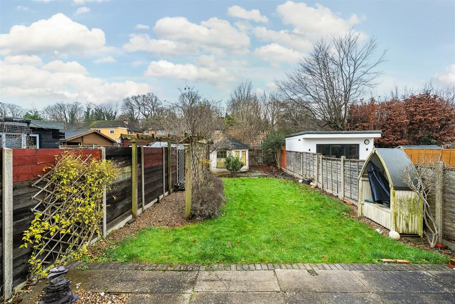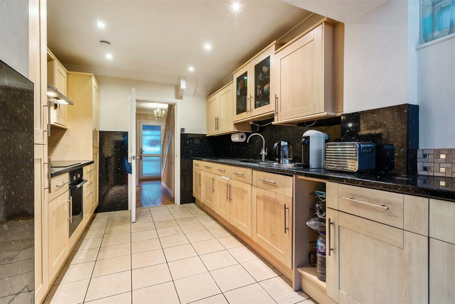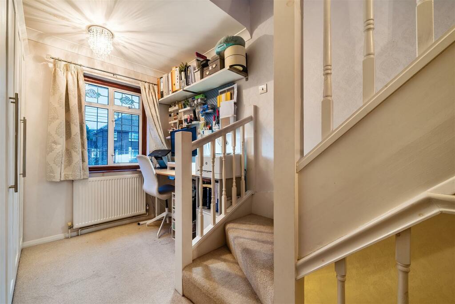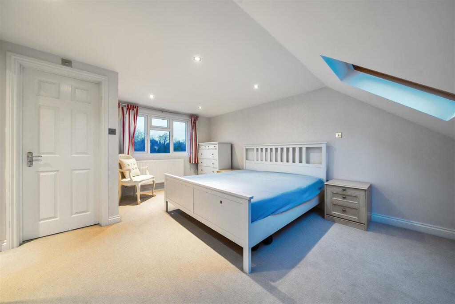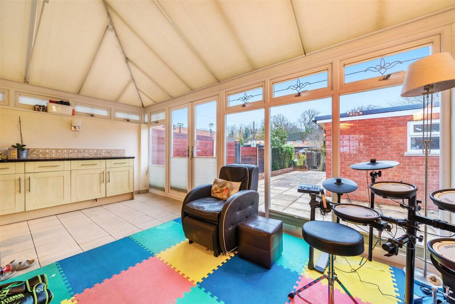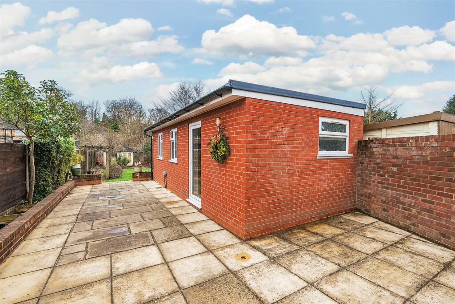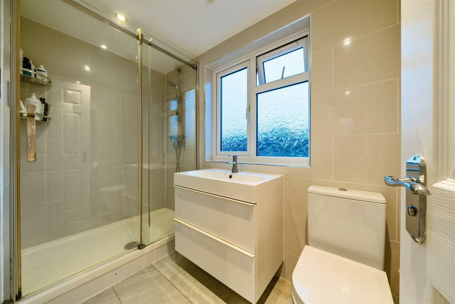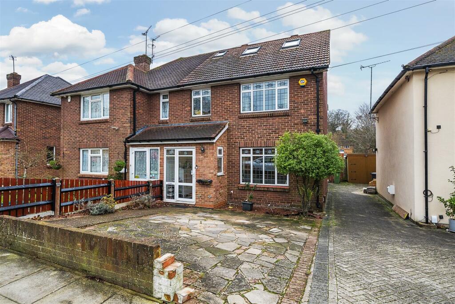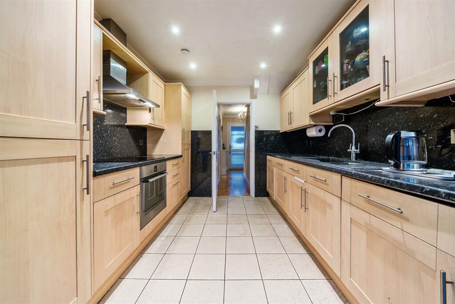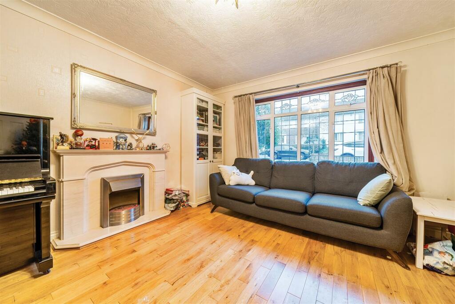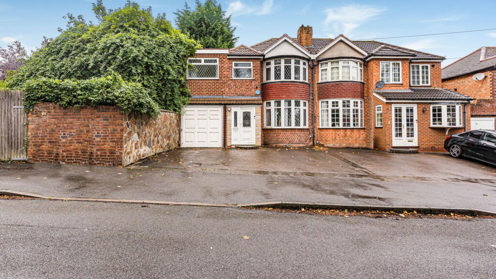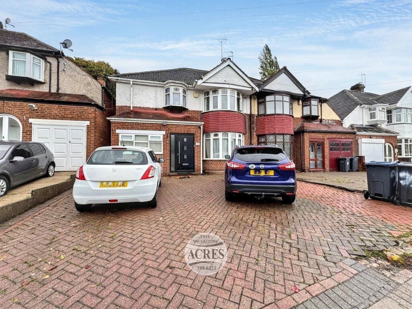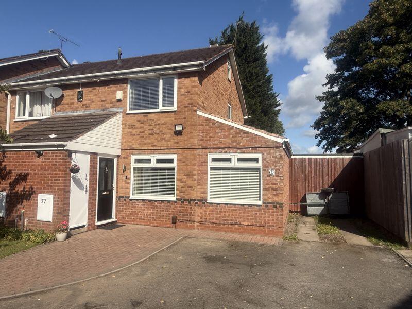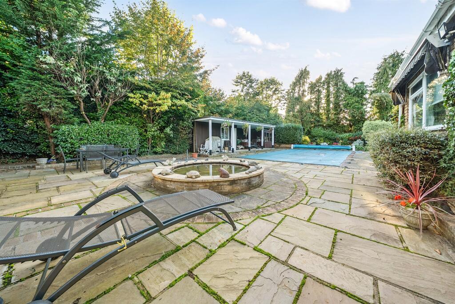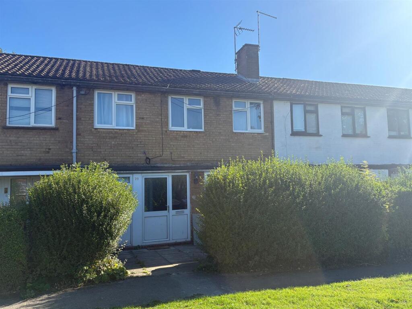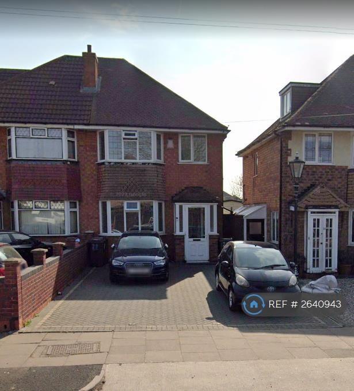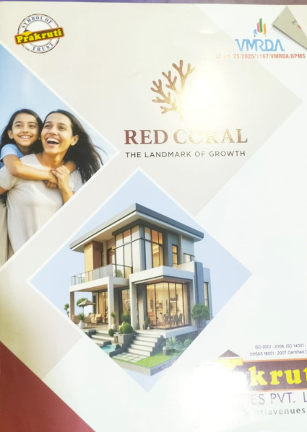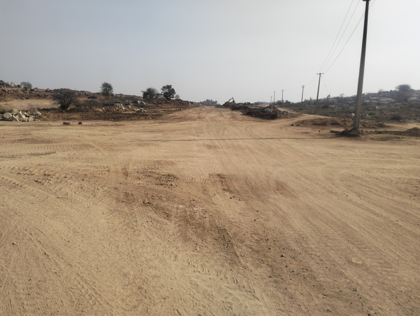Cloonmore Avenue, Orpington
Property Details
Bedrooms
3
Bathrooms
2
Property Type
Semi-Detached
Description
Property Details: • Type: Semi-Detached • Tenure: N/A • Floor Area: N/A
Key Features:
Location: • Nearest Station: N/A • Distance to Station: N/A
Agent Information: • Address: 352 High Street, Orpington, BR6 0NQ
Full Description: A substantially enlarged three double bedroom semi-detached house, with a rear garden of over 100'0" backing south, situated in one of the most popular roads in Orpington, close to sought-after Warren Road and St Olaves schools, and a choice of either Orpington or Chelsfield railway stations. Benefitting from a loft conversion, there is a very good sized master bedroom with en-suite shower room, plus two further double bedrooms, a family shower room, and spacious landing with office area. To the ground floor, there is a lounge with dining area plus a large conservatory which overlooks the rear garden, and also opens directly on the kitchen to provide extra space. Outside, there's a large outbuilding with power and light, with cloakroom, and there is parking to the front. All in all, a fine family home, located on the favoured south side of Orpington - viewing comes highly recommended.Description - A substantially enlarged three double bedroom semi-detached house, with a rear garden of over 100'0" backing south, situated in one of the most popular roads in Orpington, close to sought-after Warren Road and St Olaves schools, and a choice of either Orpington or Chelsfield railway stations. Benefitting from a loft conversion, there is a very good sized master bedroom with en-suite shower room, plus two further double bedrooms, a family shower room, and spacious landing with office area. To the ground floor, there is a lounge with dining area plus a large conservatory which overlooks the rear garden, and also opens directly on the kitchen to provide extra space. Outside, there's a large outbuilding with power and light, cloakroom and there is parking to the front. All in all, a fine family home, located on the favoured south side of Orpington - viewing comes highly recommended.Porch - Double glazed leaded light effect door and window, with stained glass effect inserts. UPVc door, and full height window to:-Entrance Hall - Staircase leading to the first floor landing. Understairs cupboard. Panel radiator within decorative cabinet. Oak effect flooring. Coving to ceiling.Lounge & Dining Area - Double glazed leaded light effect window to front, with stained glass effect inserts. Coving to ceiling. Oak effect flooring. Two panel radiators within decorative cabinets, Attractive marble effect fireplace with contemporary style electric fire. Through to:-Conservatory - With full height double glazed windows, and French doors, with leaded light effect fanlights overlooking the rear garden, plus additional high level double glazed leaded light windows to the side. Single panel radiator. Double panel radiator. Ceramic tiled flooring. Opening onto:-Kitchen - Fitted with a range of "Shaker" style wall, base and drawer units, and colour coordinated marble effect worktops. Matching surrounds, Inset one and a half bowl sink unit with swan neck mixer tap over. Partly tiled walls. Under cabinet lighting. Larder cupboard housing wall mounted gas fired Worcester Bosch combination boiler. Integrated electric ceramic hob, with stainless steel extractor hood above, and electric oven under. Integrated washing machine. Integrated fridge freezer and dishwasher.First Floor Landing & Study Area - Double glazed leaded light effect window, with stained glass effect inserts. Single panel radiator. Range of fitted wardrobes to one wall. Coving to ceiling. Deep built-in shelved cupboard.Bedroom 2 - Double glazed leaded light effect window, with stained glass effect inserts. Single panel radiator. Coving to ceiling.Bedroom 3 - Double glazed window overlooking the rear garden, and with single panel radiator beneath. Coving to ceiling. Fitted wardrobes to one wall.Family Shower Room - Attractively fitted with a white contemporary style suite comprising:- inset vanity wash hand basin and adjacent WC with concealed cistern with colour cordinated marble effect shelf, and cupboards and drawers beneath; and fully tiled shower cubicle. Fully tiled walls with decorative colour coordonated border at dado rail height. Ladder style radiator. Extractor. Two double glazed obscure windows to the rear. Downlighting.Second Floor Landing - Downlighting. Skylight with integrated blind.Bedroom 1 - Double glazed window overlooking the rear garden, and with single panel radiator beneath. Downlighting. Two skylights with integrated blinds. Two access points to the eaves, and storage area.En-Suite Shower Room - Attractively fitted with a suite comprising:- inset oblong shaped wash hand basin with cupboards beneath; low level WC; and walk-in double shower cubicle. Fully tiled walls. Heated ceramic tiled flooring. Extractor. Double glazed obscure window to the rear. Downlighting.Front Garden - Paved offering off road parking, with shrub and hedge border. Block paved shared driveway leading down to:-Rear Garden - Backing approximately south, and via wrought iron gated pedestrian side access. Immediately behind the house there is a large "L" shaped terrace then laid to shaped lawn with further terraced area. Summerhouse at the rear boundary and additional area of terrace. Plant, shrub and hedge borders. Trees. Outside lighting. outside water tap.Outbuilding With Cloakroom - With power and lighting. Two double glazed windows and UPVc door to side. Laminate flooring. Large storage cupboard. Door to:-CLOAKROOM which is fitted with a white contemporary style suite comprising:- low level WC; and pedestal wash hand basin. Double glazed obscure window to the front. Fully tiled walls and ceramic tiled flooring. Extractor.Agent's Note - The following information is provided as a guide and should be verified by a purchaser prior to exchange of contracts-Council Tax Band: "E"EPC Rating: "D"Total Square Meters: 150.8 including outbuildingTotal Square Feet: 1624 including outbuildingViewing by strict appointment with Edmund Orpington or via email This floorplan is an illustration only to show the layout of the accommodation. It is not necessarily to scale, nor may it depict accurately the location of baths/showers/basins/toilets or ovens/sink units (as applicable) in bath/shower rooms, or kitchensBrochuresCloonmore Avenue, OrpingtonBrochure
Location
Address
Cloonmore Avenue, Orpington
City
Cloonmore Avenue
Legal Notice
Our comprehensive database is populated by our meticulous research and analysis of public data. MirrorRealEstate strives for accuracy and we make every effort to verify the information. However, MirrorRealEstate is not liable for the use or misuse of the site's information. The information displayed on MirrorRealEstate.com is for reference only.

