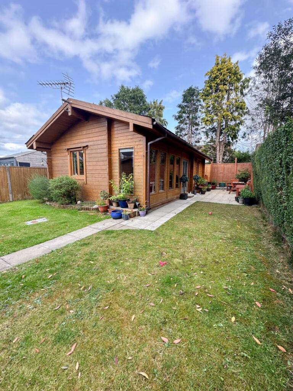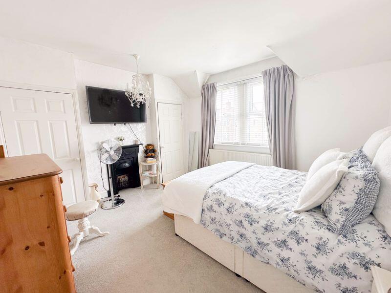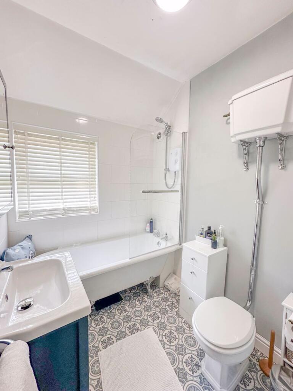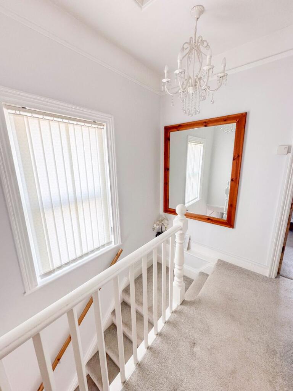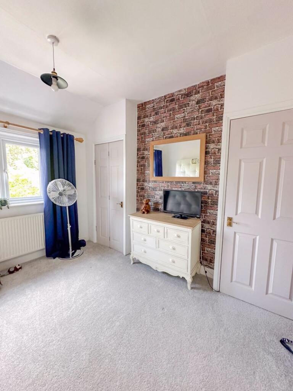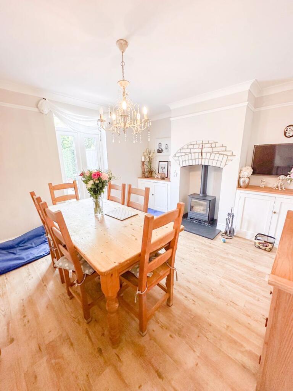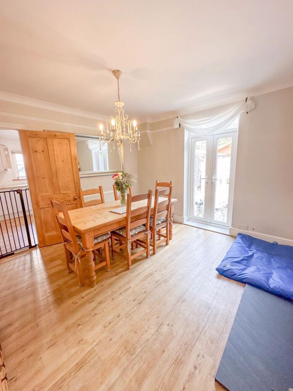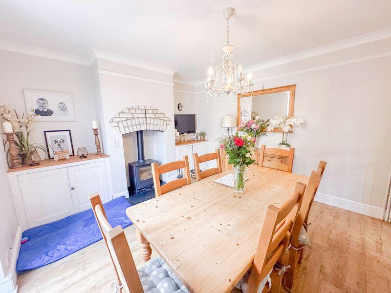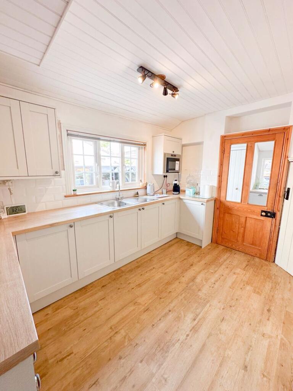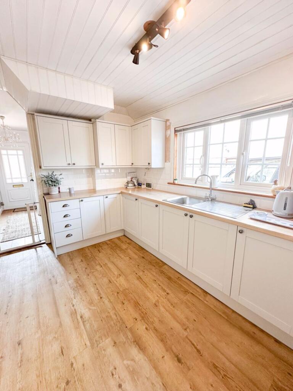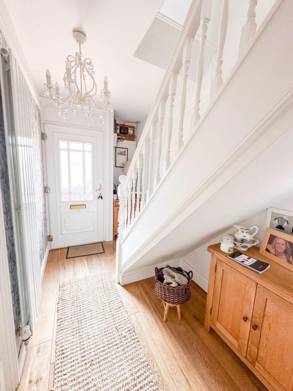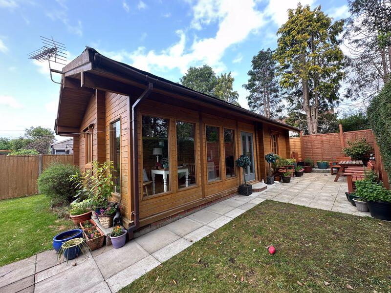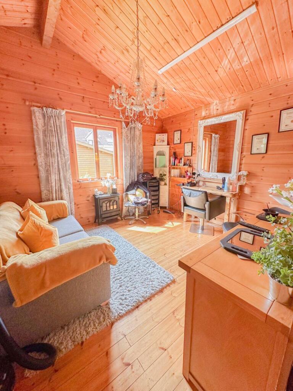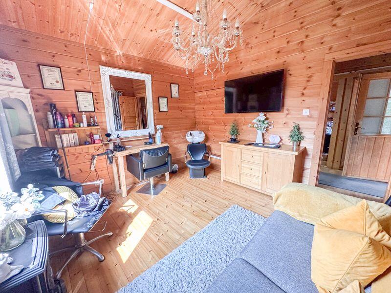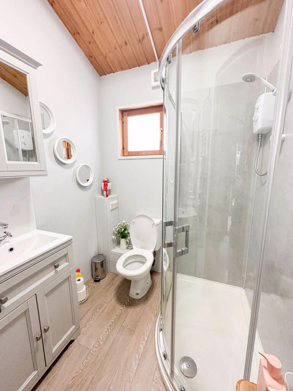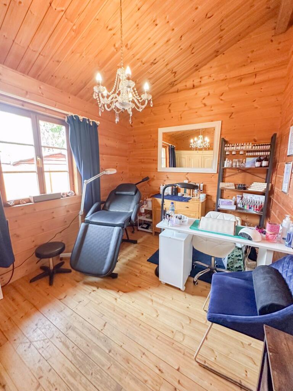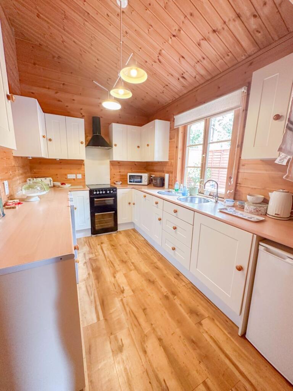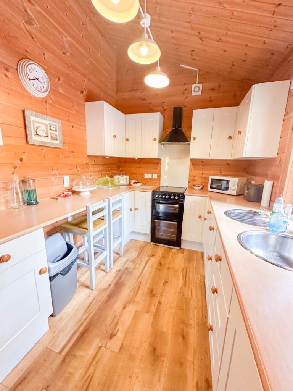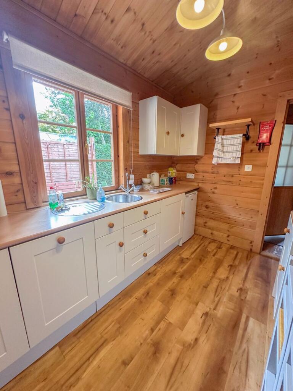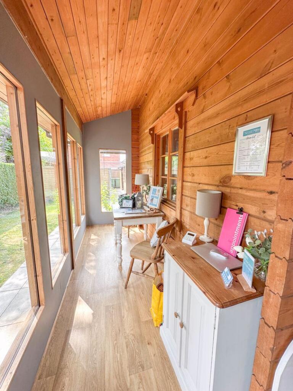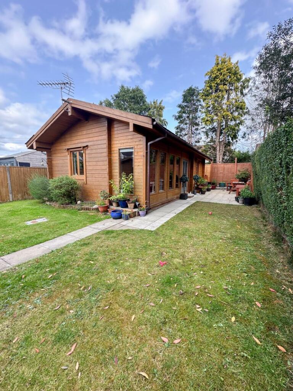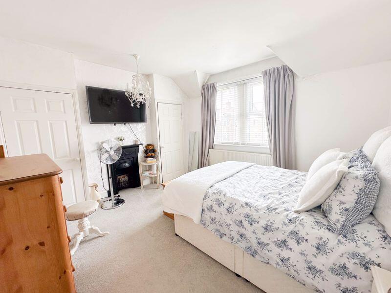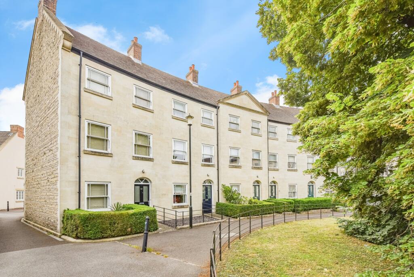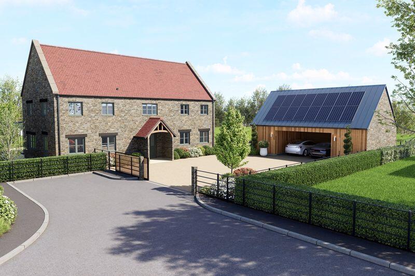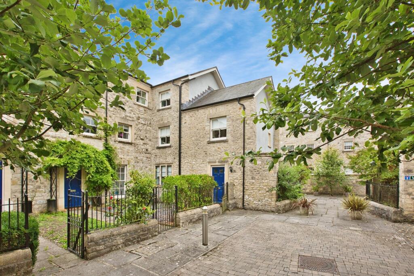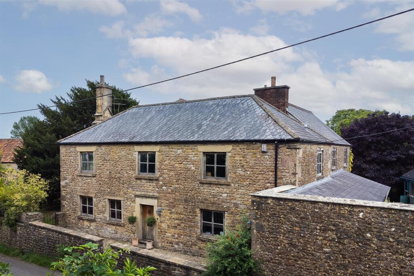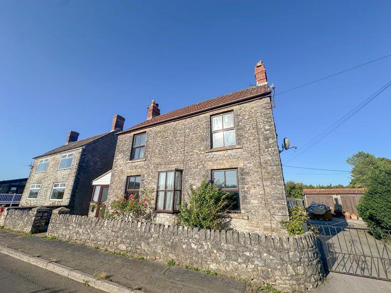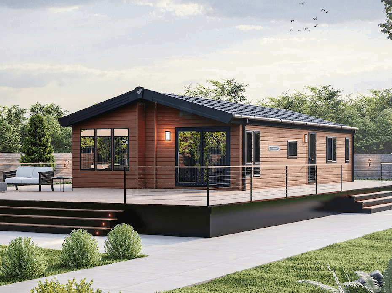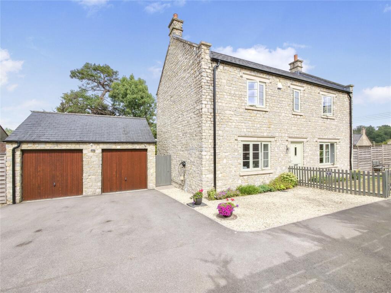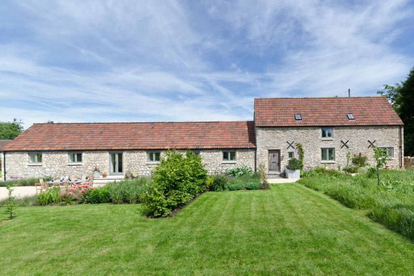Compton Road, Shepton Mallet
Property Details
Bedrooms
4
Bathrooms
2
Property Type
Semi-Detached
Description
Property Details: • Type: Semi-Detached • Tenure: Ask agent • Floor Area: N/A
Key Features: • Detached Annex • Garage/Work Shop • Generous Gardens • Well Presented Throughout • Parking • Popular Location
Location: • Nearest Station: N/A • Distance to Station: N/A
Agent Information: • Address: 33 High Street, Shepton Mallet, BA4 5AQ
Full Description: A delightful semi-detached family home with a detached annex. The property is in a sought after location and has been well presented throughout. The accommodation comprises 3 bedrooms, family bathroom, living room, dining room, kitchen, utility room and cloakroom. There is also a detached 1 bedroom annex which would be ideal Airbnb, letting or a works studio/office. The property also offers generous parking and well proportioned detached garage/workshop. Viewing comes highly recommended.PhotosPhotos to follow shortly, please call today to arrange a viewing.Entrance HallUpvc window to the side, telephone point, telephone point, radiator, fuse box, stairs to the first floor landing, arch to the kitchen and doors to the living room and dining.Living Room14' 1'' x 12' 0'' (4.29m x 3.67m)Double glazed bay window to the front, power sockets, television point, picture rail, radiator, wood floors, fireplace with wooden mantle/surround and a slate hearth.Dining Room12' 0'' x 11' 6'' (3.67m x 3.51m)Double glazed French doors to the rear garden, power sockets, coved ceiling, radiator, fireplace with wood burner and slate hearth, Picture rail, storage cupboards,Kitchen11' 9'' x 8' 10'' (3.58m x 2.69m)Double glazed window to the side, base cupboards and drawers under a laminate work surface, wall cupboards, stainless steel sink, built-in microwave, part tiled walls, power sockets, built-in oven and hob, built in storage cupboard and a glass panel door to the utility room.CloakroomDouble glazed window to the rear, low level WC.Landing Double glazed window to the side, loft access and doors to the bedrooms and bathroom.Bedroom 112' 0'' x 11' 11'' (3.66m x 3.64m)Double glazed window to the front, power sockets, 2 x storage cupboards, radiators, feature fireplace.Bedroom 212' 2'' x 9' 4'' (3.70m x 2.85m)Double glazed window, 2 x built-in wardrobes, radiator, power sockets.Bedroom 39' 6'' x 8' 8'' (2.89m x 2.64m)Double glazed window to the rear, power sockets, radiator and a wall mounted boiler.BathroomDouble glazed window to the front, paneled bath with electric shower above and glass screen, low level WC, Wash hand basin with vanity storage, radiator and part tiled walls.ANNEXEntrance LobbyDouble glazed window and a door to the inner hallway.Inner HallwayAiring cupboard, power sockets and doors to the bedroom, living room, kitchen and shower roomLiving Room15' 6'' x 11' 2'' (4.73m x 3.41m)Double glazed windows. power sockets, high ceilings, wood floors.Bedroom 9' 0'' x 11' 7'' (2.75m x 3.54m)Double glazed window, power sockets, high ceilingsBathroomDouble glazed window, low level WC, wash hand basin with vanity storage, shower cubicle with electric shower.Kitchen11' 7'' x 7' 9'' (3.52m x 2.37m)Double glazed window, base cupboards and drawers under a laminate work surface, wall cupboards, stainless steel sink and drainer, space for a cooker. glass splash back and stainless steel cooker hood, extractor fan, power sockets and a space for a low level fridge.OutsideTo the front of the property there is an open driveway with parking for two cars, there are also double gates which open into a driveway at the side of the house, which then leads into the garage/workshop. The garden is currently divided into two, which caters for the Annex and the house, however can be made back into one garden, if desired.Garage/workshop14' 6'' x 18' 0'' (4.43m x 5.48m)Double doors to the front, power sockets and a UPVC door to the side.BrochuresFull Details
Location
Address
Compton Road, Shepton Mallet
City
Shepton Mallet
Features and Finishes
Detached Annex, Garage/Work Shop, Generous Gardens, Well Presented Throughout, Parking, Popular Location
Legal Notice
Our comprehensive database is populated by our meticulous research and analysis of public data. MirrorRealEstate strives for accuracy and we make every effort to verify the information. However, MirrorRealEstate is not liable for the use or misuse of the site's information. The information displayed on MirrorRealEstate.com is for reference only.

