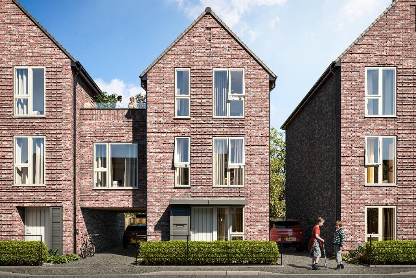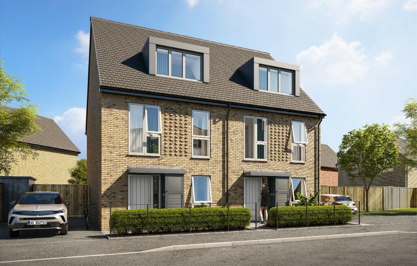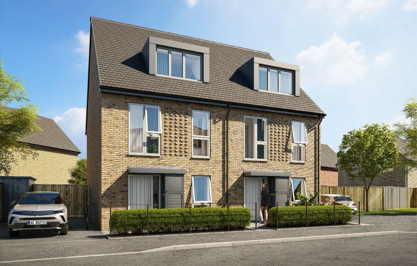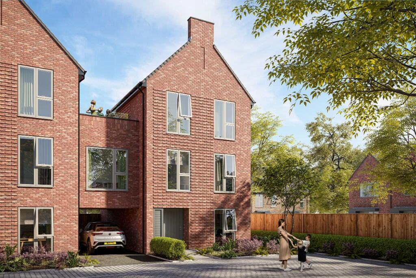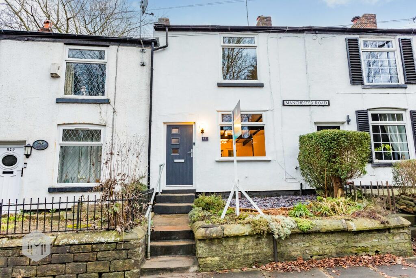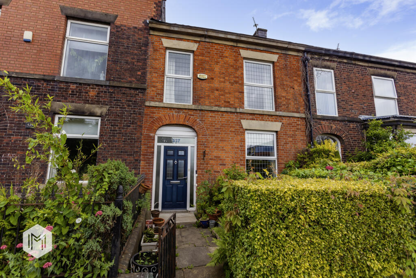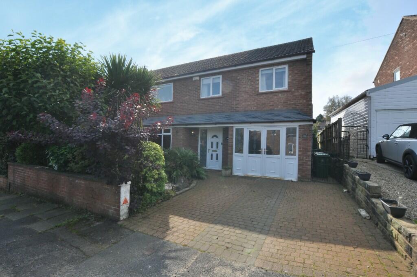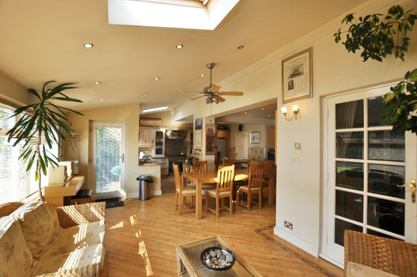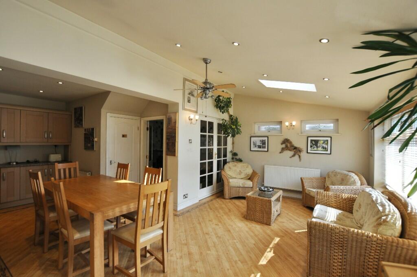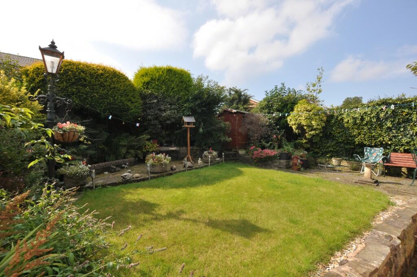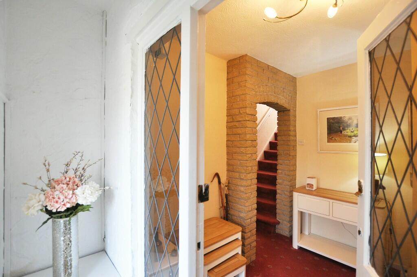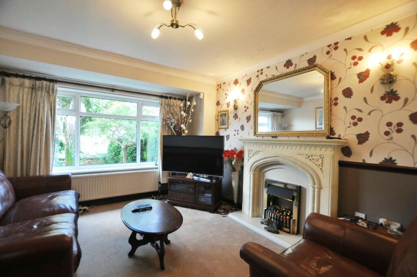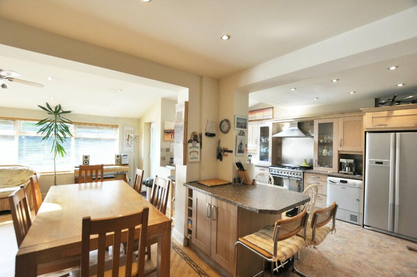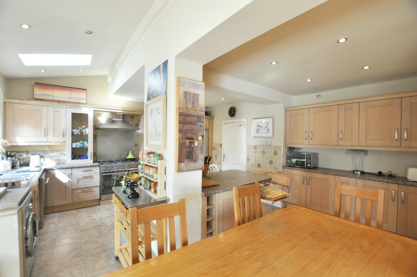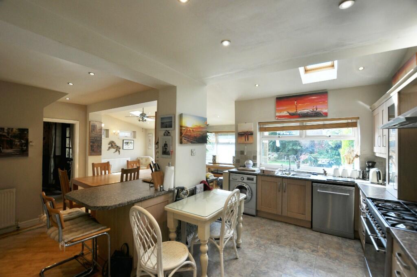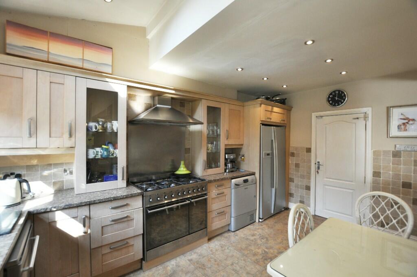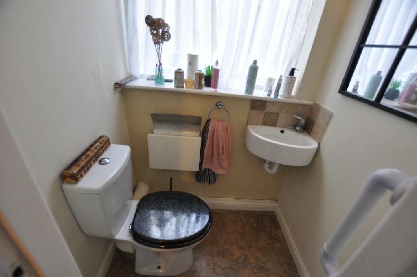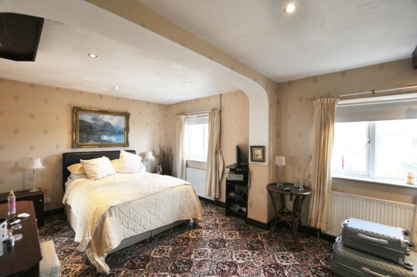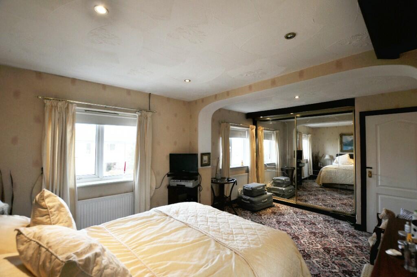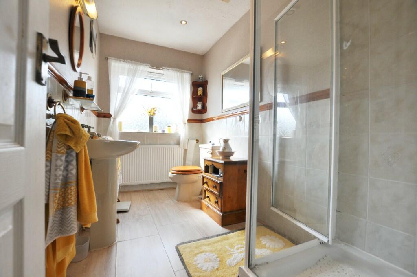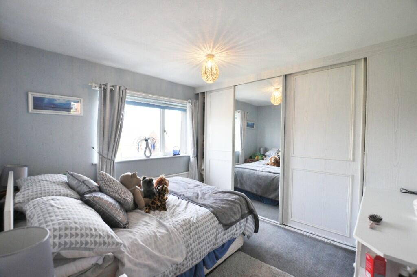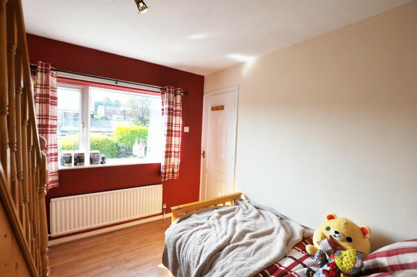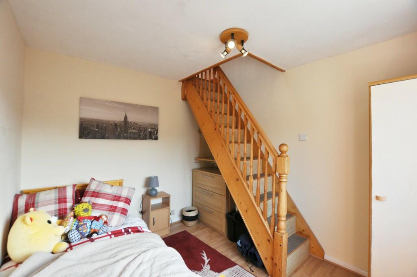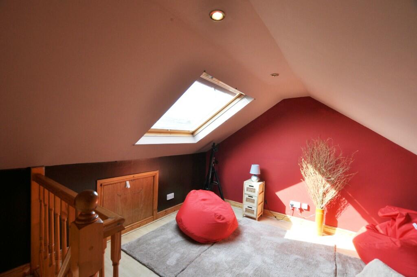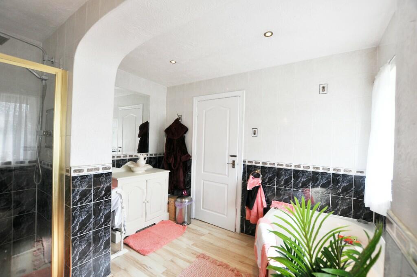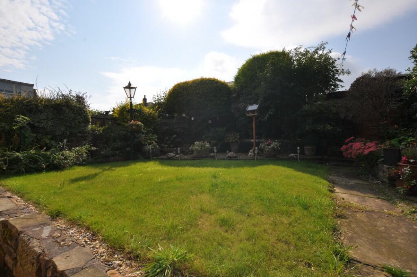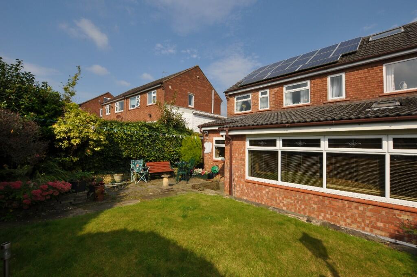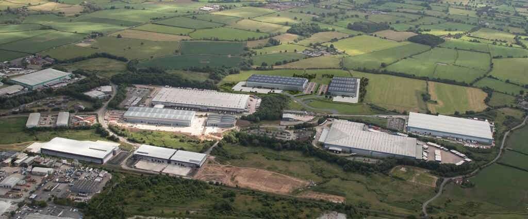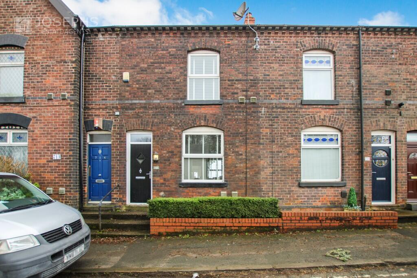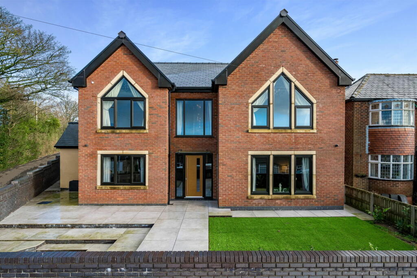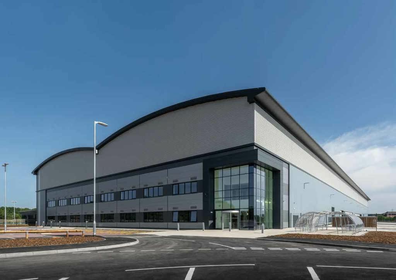Coniston Road, Blackrod, Bolton, Greater Manchester, BL6
For Sale : GBP 289000
Details
Bed Rooms
3
Bath Rooms
2
Property Type
Semi-Detached
Description
Property Details: • Type: Semi-Detached • Tenure: N/A • Floor Area: N/A
Key Features: • Extended semi-detached • Master bedroom with ensuite • Third bedroom with stairs off to loft room • Driveway parking • Integral garage with w/c • Solar panels with feed-in tariff • Large dining/kitchen/family room • Freehold • Council tax band C • NO CHAIN DELAY
Location: • Nearest Station: N/A • Distance to Station: N/A
Agent Information: • Address: Chorley
Full Description: Chesters are delighted to offer this large semi-detached property located in a much sought-after residential area of Blackrod. The home has been extended both to the side and to the rear, allowing for excellent living/entertaining space, and a generous master bedroom with ensuite facilities. A loving family home, with space for everyone, this beautiful family-friendly accommodation is a 'must-see'.
An excellent location for local schooling, including Blackrod Primary (Outstanding), Rivington & Blackrod High School, Bolton School, and Winstanley College. It is very convenient to the centre of Blackrod, with local amenities close by, and a short drive to Blackrod railway station, the M61, Rivington country park, and the Middlebrook Retail Park.
The property comprises of an entrance vestibule through to a hallway, with stairs off to the first floor, and a glazed door into a large living room. An open-plan dining kitchen/family room is located to the rear, and provides space for a large dining suite, is fitted with a breakfast bar, and has further space for a seating area overlooking the garden. The kitchen is fitted with solid oak wall and base units, with integrated appliances and a large range-style cooker. The integral garage is currently used as a boot room, and has a useful cloakroom comprising w/c and hand basin.
Upstairs there is a large four piece bathroom comprising w/c, wash basin, corner bath, and separate shower enclosure. The master suite enjoys built-in wardrobes and a spacious ensuite shower room. There is a second large double room, again with built-in wardrobes, and a third bedroom which has stairs off into the loft room. This would make the perfect space for a teenagers den!
Externally, the property enjoys driveway parking in-front of the integral garage. The garage can easily be returned to it's original function with the replacement of the doors with a traditional up and over door/or a more modern equivalent. Adjacent the driveway is a lawn with planted borders and mature shrubs. To the rear is a delightful south-facing garden, which is mainly laid to lawn with a paved patio area and a pond with a feature waterfall.
Entrance Vestibule
Entrance Hallway
Living Room 13' 3'' x 11' 4'' (4.05m x 3.45m)
Dining Room 9' 10'' x 8' 11'' (3m x 2.72m)
Dining Kitchen 22' 8'' x 28' 8'' (6.92m x 8.75m)
Cloakroom
Master Bedroom 12' 10'' x 18' 4'' (3.90m x 5.59m) Ensuite
Bedroom Two 11' 0'' x 11' 6'' (3.35m x 3.50m)
Bedroom Three 9' 11'' x 8' 11'' (3.02m x 2.72m)
Loft Room 10' 7'' x 11' 5'' (3.22m x 3.47m)
Garage
Location
Address
Coniston Road, Blackrod, Bolton, Greater Manchester, BL6
City
Greater Manchester
Features And Finishes
Extended semi-detached, Master bedroom with ensuite, Third bedroom with stairs off to loft room, Driveway parking, Integral garage with w/c, Solar panels with feed-in tariff, Large dining/kitchen/family room, Freehold, Council tax band C, NO CHAIN DELAY
Legal Notice
Our comprehensive database is populated by our meticulous research and analysis of public data. MirrorRealEstate strives for accuracy and we make every effort to verify the information. However, MirrorRealEstate is not liable for the use or misuse of the site's information. The information displayed on MirrorRealEstate.com is for reference only.
Related Homes
