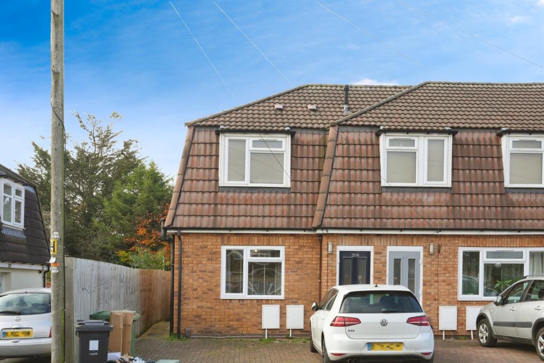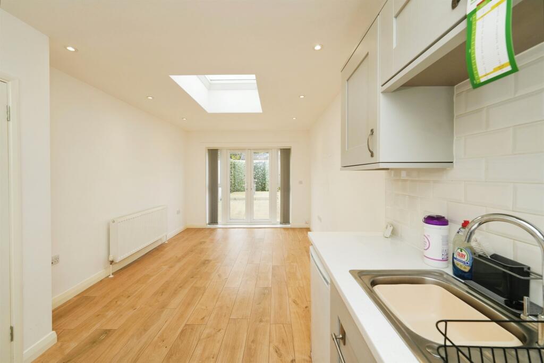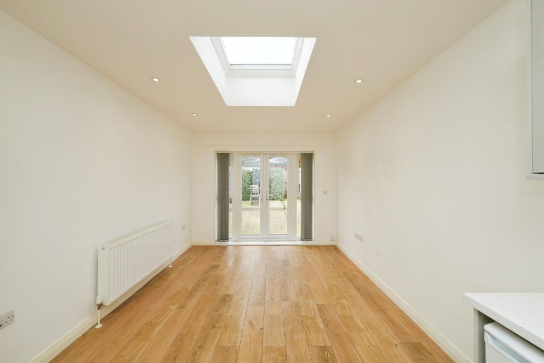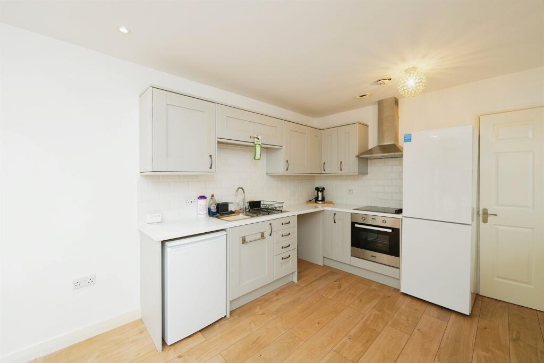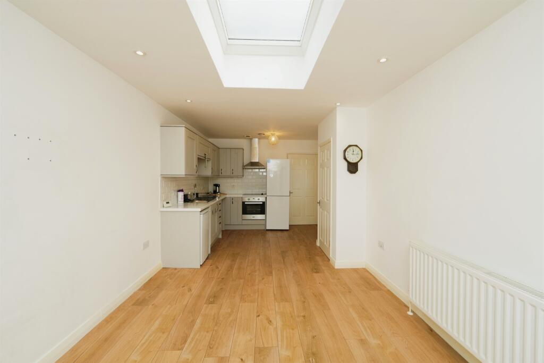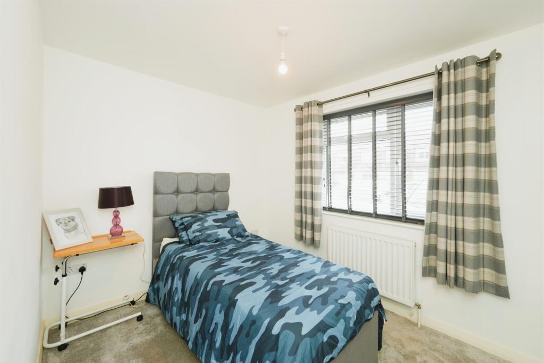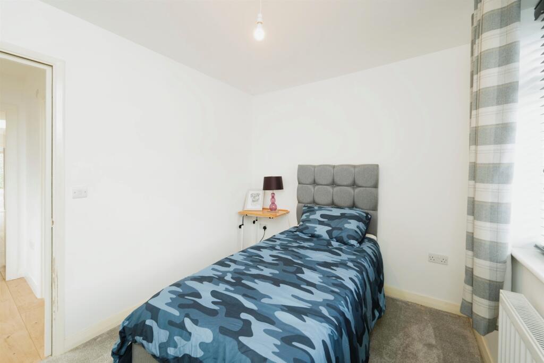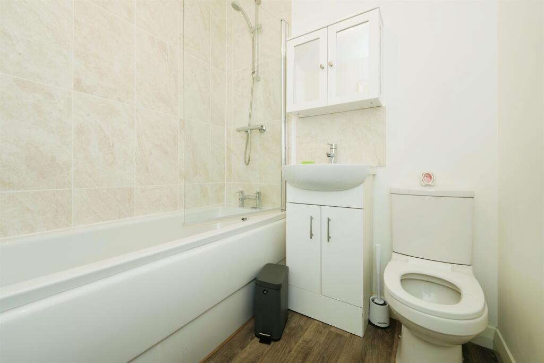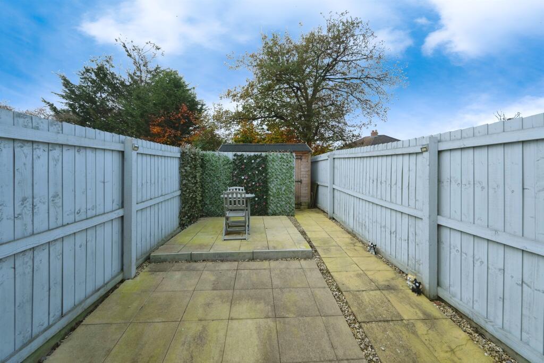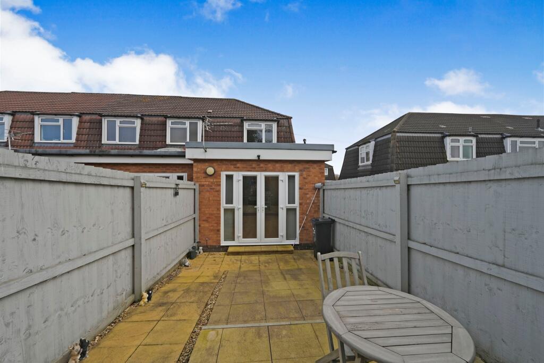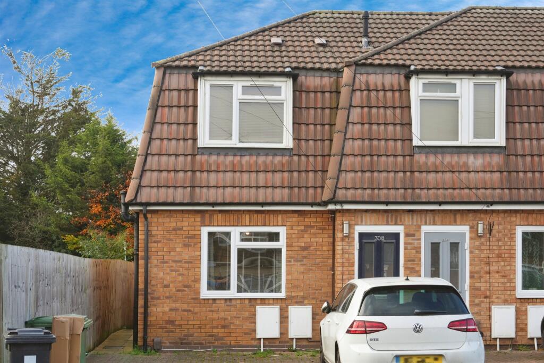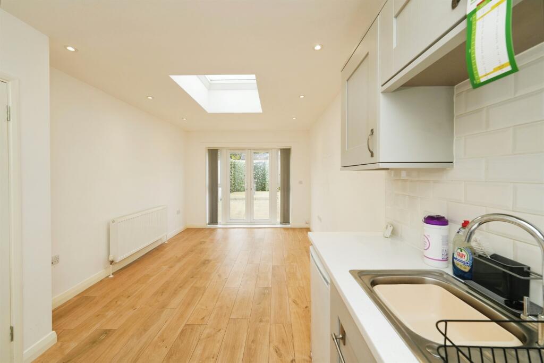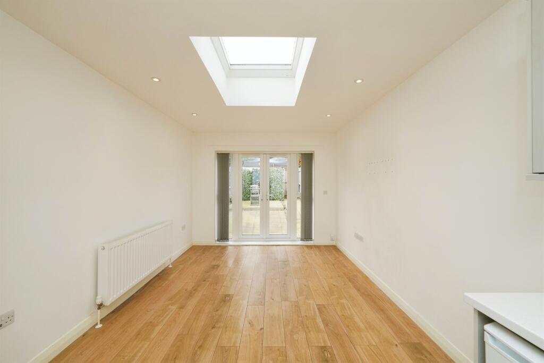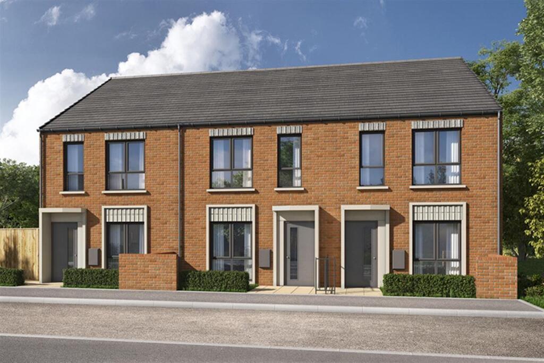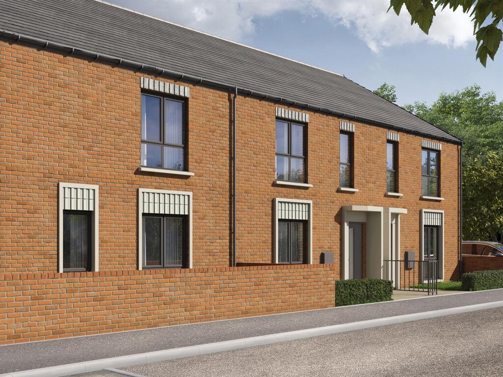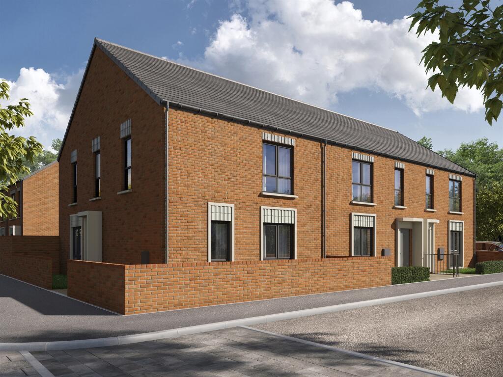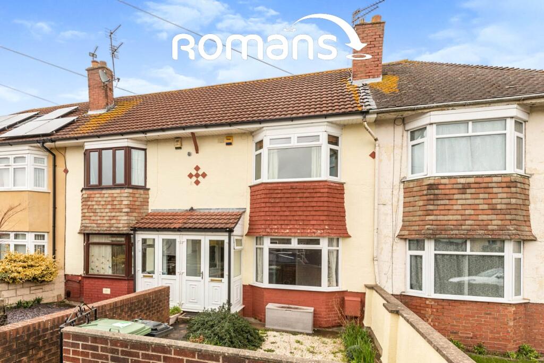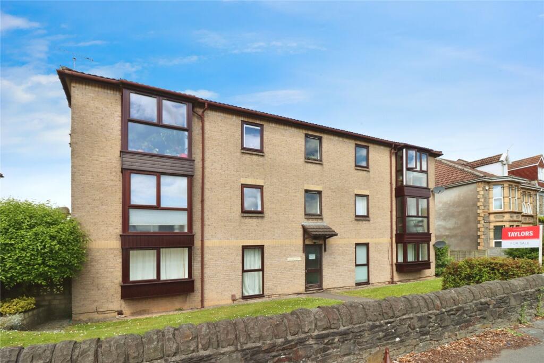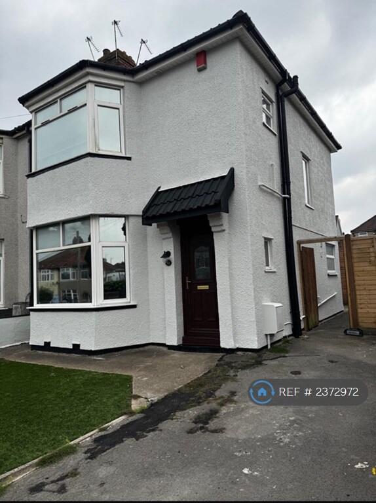Conygre Grove, Filton, Bristol
Property Details
Bedrooms
1
Bathrooms
1
Property Type
Ground Flat
Description
Property Details: • Type: Ground Flat • Tenure: N/A • Floor Area: N/A
Key Features: • Superb One Bedroom Apartment • Driveway Parking and Private Rear Garden with Further Outbuilding • Residential and Investment Opportunity • 23ft Open-Plan Living Space • Stylish, Modern and Homely • Desirable and Convenient Patchway Location • Great Transport Links / Local Train Station • Proximity to Major Employers inc. Rolls Royce, Airbus and The MoD
Location: • Nearest Station: N/A • Distance to Station: N/A
Agent Information: • Address: 41 North Road, Stoke Gifford, Bristol, Gloucestershire, BS34 8PB
Full Description: SUMMARYThis superb apartment with private garden and driveway parking manages to combines style, functionality and homeliness. The property benefits from being it's end position granting privacy and private front door inward. Finished to a high standard with an impressive 23 foot main living space.DESCRIPTIONThis superb apartment with private garden and driveway parking manages to combines style, functionality and homeliness. The property benefits from being it's end position granting privacy and private front door inward. Finished to a high standard with an impressive 23 foot main living space.This apartment as part of this very well converted building briefly comprises: Main living space which is open-plan to include the well appointed kitchen, bathroom and bedroom to the front aspect. Externally, there is a driveway to the front aspect, side access space to the front door and a well proportioned garden. * The paved garden is low maintenance with additional side access to include spacious outbuilding/shed on a hardstanding.The location provides ultimate convenience. Within close proximity are a range of local amenities, great transport links and a plethora of major employers including The MoD, Rolls-Royce and Airbus. Similarly, Cribbs Causeway's The Mall is nearby as is Patchway Train Station and major bus routes.We believe that this will suit younger and old buyers in the same measure plus investors look for a 'buy-to-let'Please enquire for more information.Conygre Grove Entrance Entrance from the front aspect is granted over the attractive brick paved driveway. A private paved walkway with wooden fence perimeter then leads to the front door and onward to the garden gate. The aforementioned certainly grants a prestige feel a sense of privacy to the this specific apartment.Hallway 5' 11" max x 6' 7" max ( 1.80m max x 2.01m max )A modern double glazed door leads into the entrance hallway which leads off to all other rooms. The space is instantly attractive with fitted engineered wood flooring. Complete with pendant light.Open-Plan Living Space 23' 3" max x 10' 4" max ( 7.09m max x 3.15m max )The superb open-plan living space very comfortably incorporates a lounging area, dining space, home office area and integrated kitchen with wall and base units. The room looks directly out into the garden and is accessible via French doors with vertical transom windows to the sides. The whole ensemble creates a light and bright space that capitalises on the outlook and sense of privacy.The finish is of high standard and the wooden flooring continues in here seamlessly. There are spotlights and impressive rooflight window above the main living space with pendant light over the kitchen.Kitchen Area The kitchen includes wall and basin unit in modern grey which look great again brilliant white metro tiles. Complete with integrated oven, stainless steel sink and drainer, brushed steel extractor and electric hob. Space for undercounter white goods and large stand alone fridge and freezer.Bedroom One 10' 8" max x 8' 3" max ( 3.25m max x 2.51m max )The well proportioned bedroom looks out over the front aspect and is finished with carpet and pendant light. The space at this end of the apartment is convenient given the proximity to the bathroom and grants natural separation from the main living area. Here again is light, bright and presented to a high standard.Bathroom 5' 11" max x 6' 7" max ( 1.80m max x 2.01m max )The three piece bathroom continues the theme being modern and stylish. Here we find a shower over the bath with glass screen, modern wood effect flooring, basin over vanity, fitted cabinet and grey marble effect wall tiles.Exterior Garden 32' 11" max x 12' 4" max ( 10.03m max x 3.76m max )Attractive paved garden with fitted drainage channels, quality wooden fencing, decorative gravel perimeter and side access gate. There is also a spacious outbuilding/shed which will remain in-situ.The garden grants a low maintenance experience, lovely outlook and a place for al-fresco ding. The trees beyond the perimeter add to the experience.Driveway Parking for one car to the front aspect.Lease details are currently being compiled. For further information please contact the branch. Please note additional fees could be incurred for items such as leasehold packs.1. MONEY LAUNDERING REGULATIONS: Intending purchasers will be asked to produce identification documentation at a later stage and we would ask for your co-operation in order that there will be no delay in agreeing the sale. 2. General: While we endeavour to make our sales particulars fair, accurate and reliable, they are only a general guide to the property and, accordingly, if there is any point which is of particular importance to you, please contact the office and we will be pleased to check the position for you, especially if you are contemplating travelling some distance to view the property. 3. The measurements indicated are supplied for guidance only and as such must be considered incorrect. 4. Services: Please note we have not tested the services or any of the equipment or appliances in this property, accordingly we strongly advise prospective buyers to commission their own survey or service reports before finalising their offer to purchase. 5. THESE PARTICULARS ARE ISSUED IN GOOD FAITH BUT DO NOT CONSTITUTE REPRESENTATIONS OF FACT OR FORM PART OF ANY OFFER OR CONTRACT. THE MATTERS REFERRED TO IN THESE PARTICULARS SHOULD BE INDEPENDENTLY VERIFIED BY PROSPECTIVE BUYERS OR TENANTS. NEITHER SEQUENCE (UK) LIMITED NOR ANY OF ITS EMPLOYEES OR AGENTS HAS ANY AUTHORITY TO MAKE OR GIVE ANY REPRESENTATION OR WARRANTY WHATEVER IN RELATION TO THIS PROPERTY.BrochuresFull Details
Location
Address
Conygre Grove, Filton, Bristol
City
Filton
Features and Finishes
Superb One Bedroom Apartment, Driveway Parking and Private Rear Garden with Further Outbuilding, Residential and Investment Opportunity, 23ft Open-Plan Living Space, Stylish, Modern and Homely, Desirable and Convenient Patchway Location, Great Transport Links / Local Train Station, Proximity to Major Employers inc. Rolls Royce, Airbus and The MoD
Legal Notice
Our comprehensive database is populated by our meticulous research and analysis of public data. MirrorRealEstate strives for accuracy and we make every effort to verify the information. However, MirrorRealEstate is not liable for the use or misuse of the site's information. The information displayed on MirrorRealEstate.com is for reference only.
