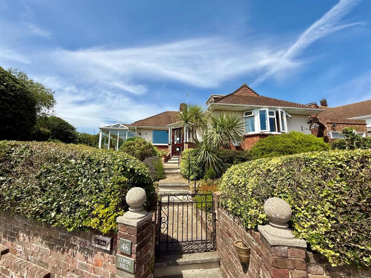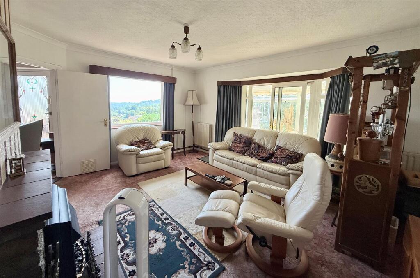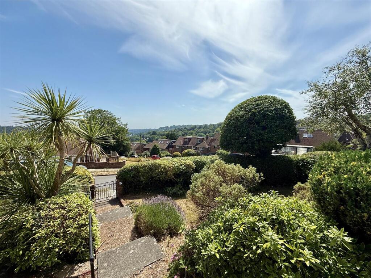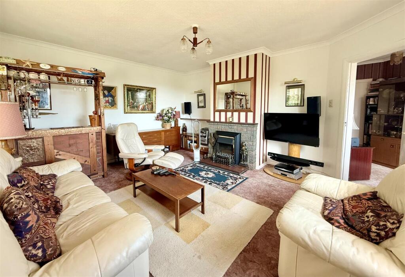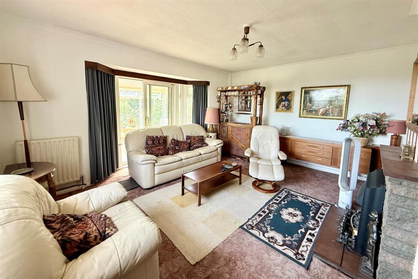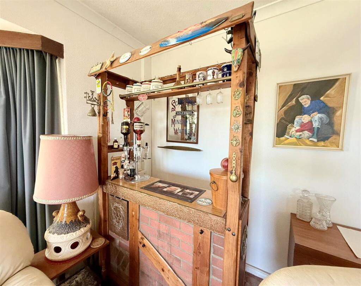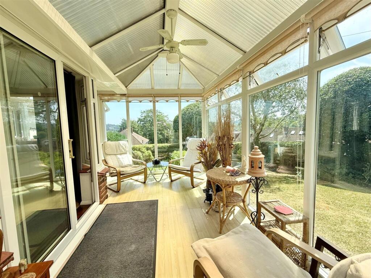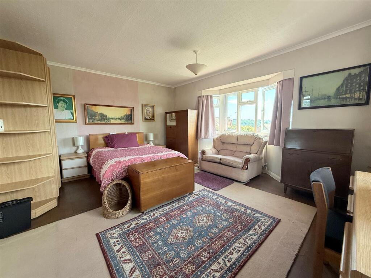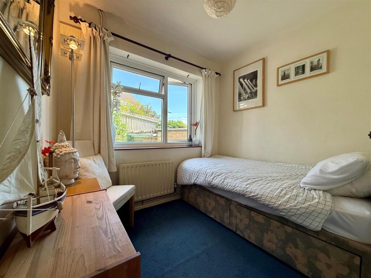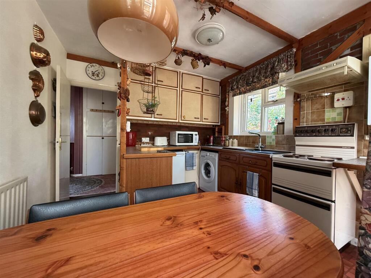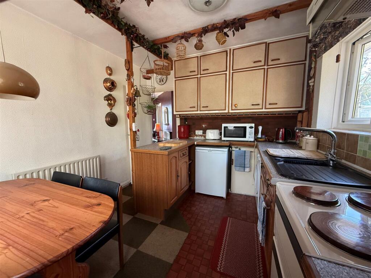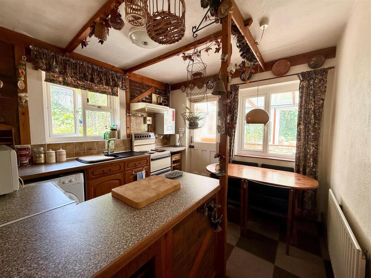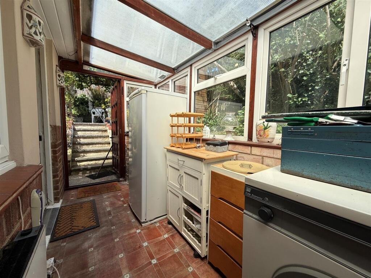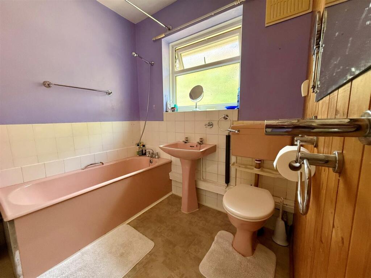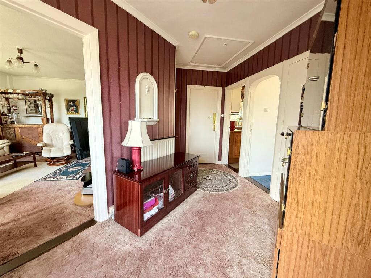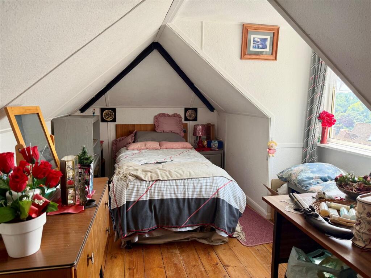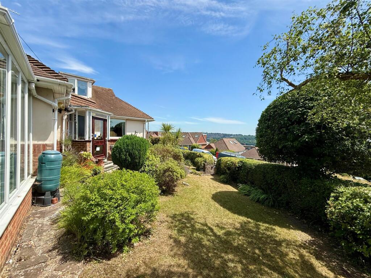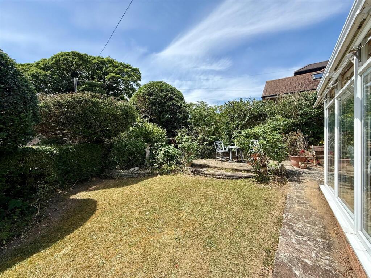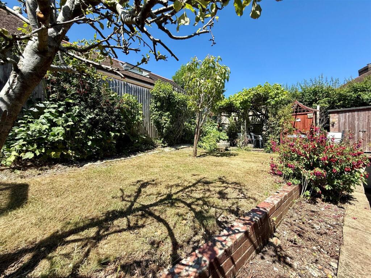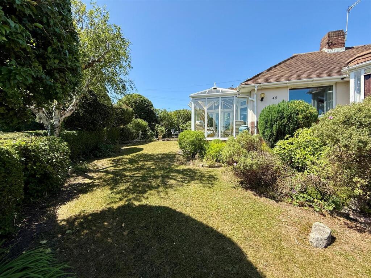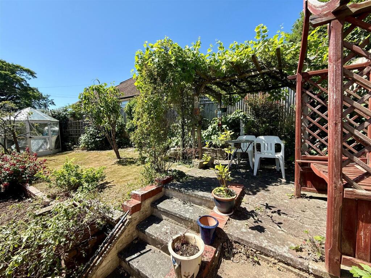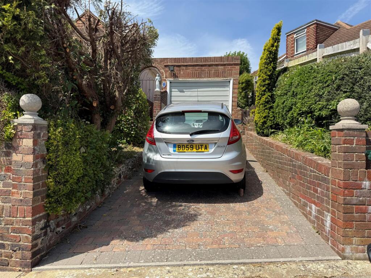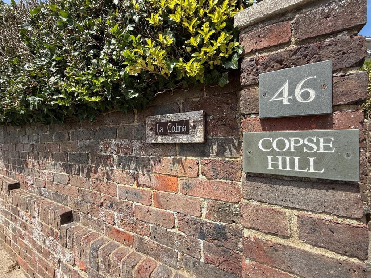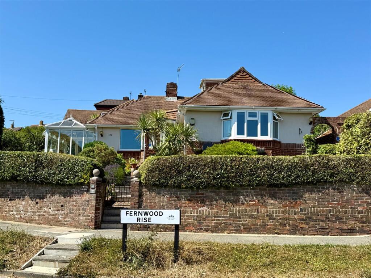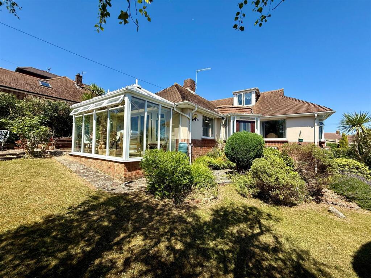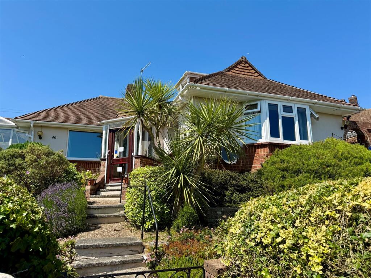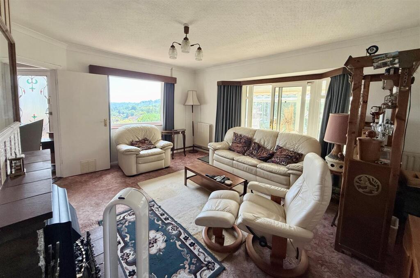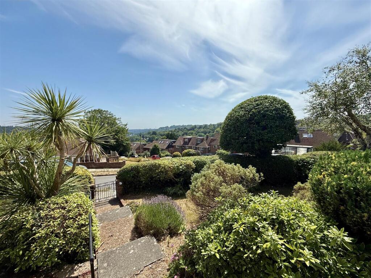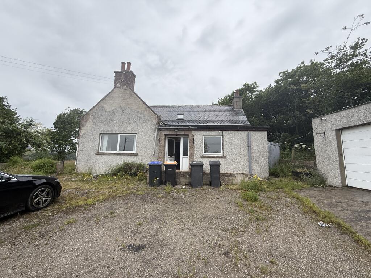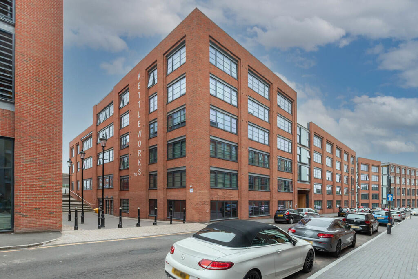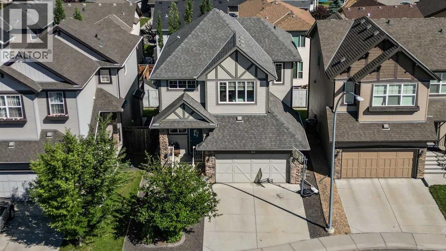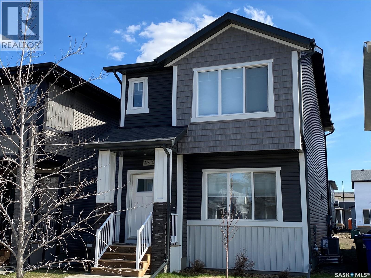Copse Hill, Westdene, Brighton
Property Details
Bedrooms
2
Bathrooms
1
Property Type
Detached Bungalow
Description
Property Details: • Type: Detached Bungalow • Tenure: Freehold • Floor Area: N/A
Key Features: • Detached Bungalow • Raised Corner Plot • No Onward Chain • Two Bedrooms with Further Loft Room • Mature Gardens to Three Sides • Potential to Extend STNC • Beautiful Elevated Views • Detached Garage & Additional Private Parking • Popular Westdene Location • Exclusive to Spencer & Leigh
Location: • Nearest Station: N/A • Distance to Station: N/A
Agent Information: • Address: 108 Old London Road, Patcham, Brighton, BN1 8YA
Full Description: GUIDE PRICE £500,000 - £550,000On a raised corner plot and set back from the road, this charming detached bungalow offers mature gardens on three sides and stunning views over Westdene towards Brighton and the sea. It's an ideal location to relax and enjoy the sun as well as the picturesque surroundings, making it a wonderful place to call home.The property features two bedrooms plus a handy loft room, providing ample space and potential for future extensions to add further bedrooms and bathrooms, subject to necessary permissions. The main bedroom is generously sized at 15.9' x 14.4' and features a lovely bay window overlooking the garden. The double-aspect lounge also benefits from the same stunning views and leads into a glazed sunroom.Both the kitchen and bathroom are located at the rear of the property and in our opinion, would benefit from some modernisation. However, the current owner has happily lived here for over 40 years!Additional highlights include a detached garage, extra parking space beside the home, and a new front porch that has been ordered and is scheduled for installation in August. (TBC)Early viewing is highly recommended to fully appreciate the character, views, and location of this beautiful home!Entrance - Entrance Hallway - Living Room - 4.80m x 4.65m (15'9 x 15'3) - Conservatory - 4.11m x 2.59m (13'6 x 8'6) - Kitchen/Breakfast Room - 3.18m x 3.02m (10'5 x 9'11) - Utility Area - 3.33m x 1.40m (10'11 x 4'7) - Bedroom - 4.80m x 4.37m (15'9 x 14'4) - Bedroom - 2.44m x 2.03m (8' x 6'8) - Bathroom - 2.11m x 2.03m (6'11 x 6'8) - Outside - Rear Garden - Property Information - Council Tax Band D: £2,455.79 2025/2026Utilities: Mains Gas and Electric. Mains water and sewerageParking: Garage, Private Driveway and un-restricted on street parkingBroadband: Standard 14 Mbps, Superfast 80 Mbps & Ultrafast 1800 Mbps available (OFCOM checker)Mobile: Good coverage (OFCOM checker)BrochuresCopse Hill, Westdene, BrightonBrochure
Location
Address
Copse Hill, Westdene, Brighton
City
Brighton
Features and Finishes
Detached Bungalow, Raised Corner Plot, No Onward Chain, Two Bedrooms with Further Loft Room, Mature Gardens to Three Sides, Potential to Extend STNC, Beautiful Elevated Views, Detached Garage & Additional Private Parking, Popular Westdene Location, Exclusive to Spencer & Leigh
Legal Notice
Our comprehensive database is populated by our meticulous research and analysis of public data. MirrorRealEstate strives for accuracy and we make every effort to verify the information. However, MirrorRealEstate is not liable for the use or misuse of the site's information. The information displayed on MirrorRealEstate.com is for reference only.
