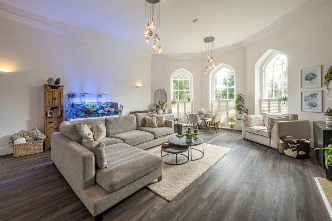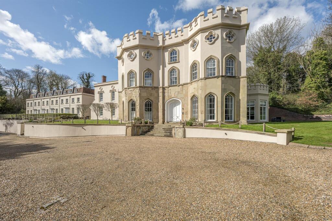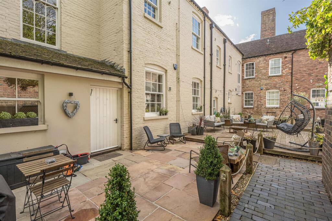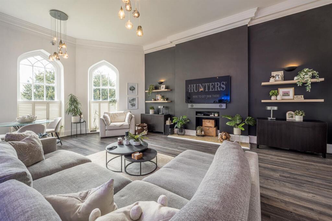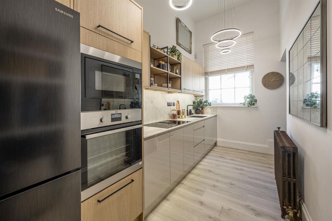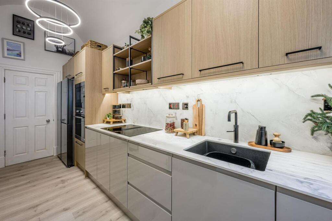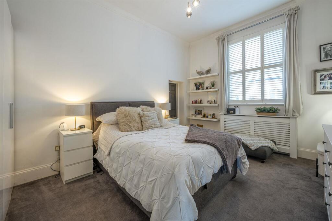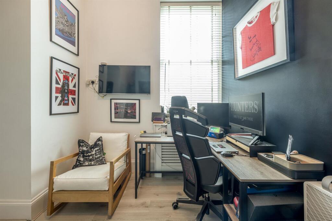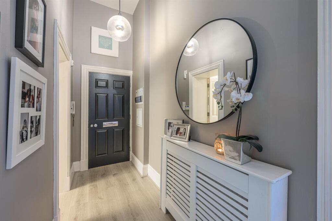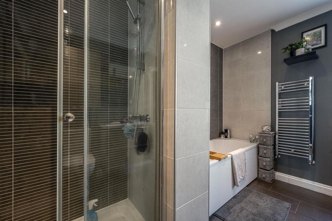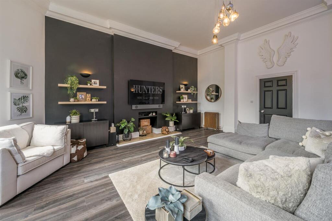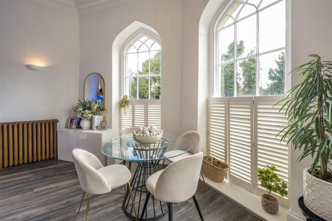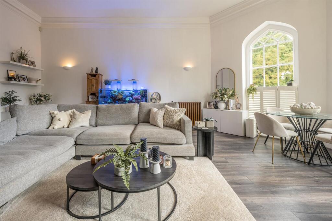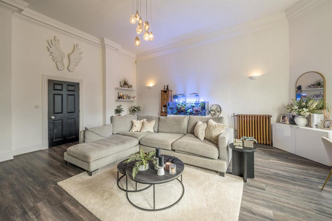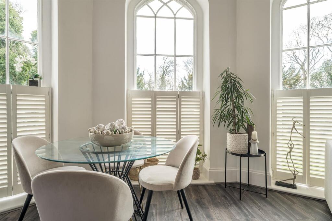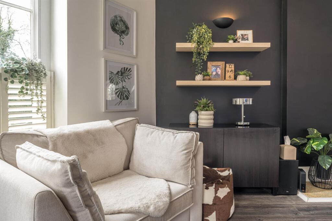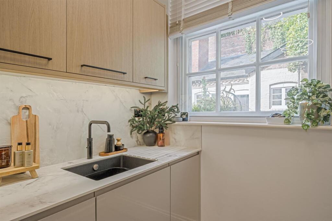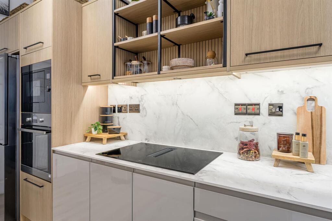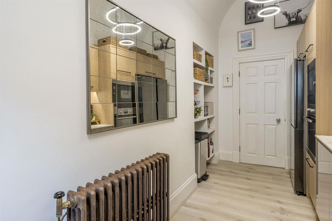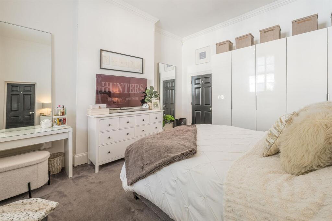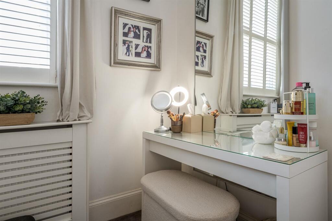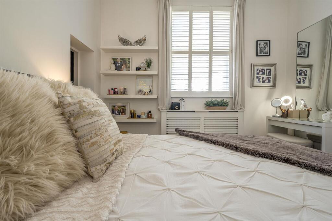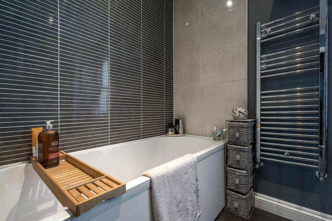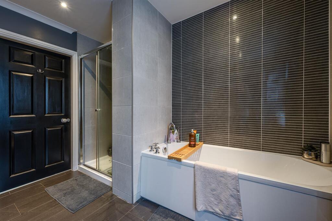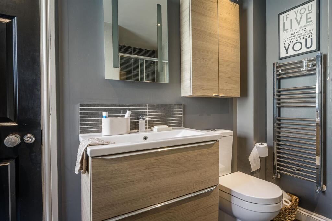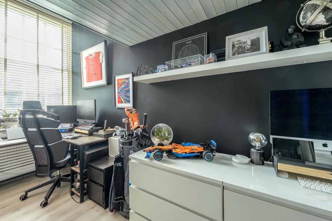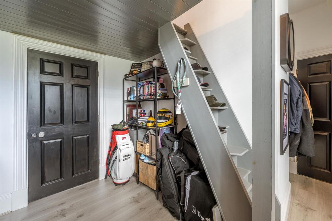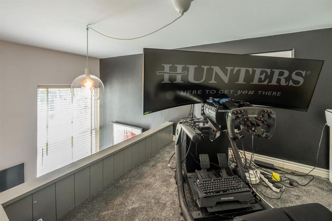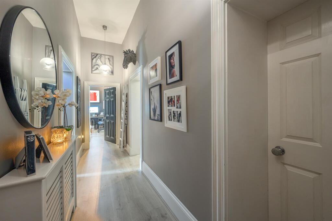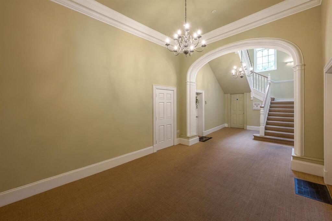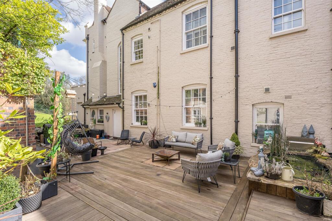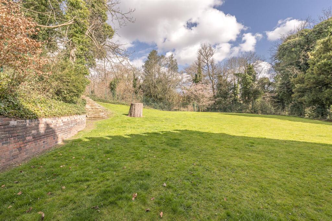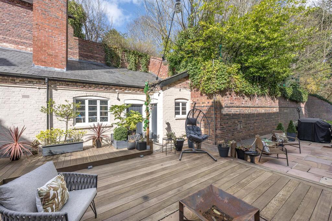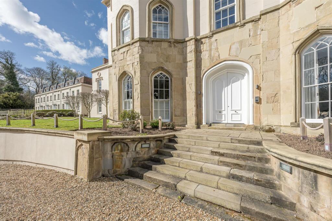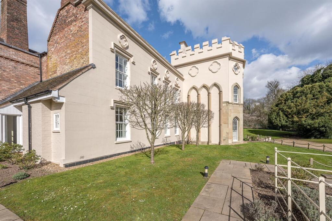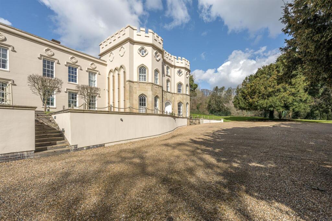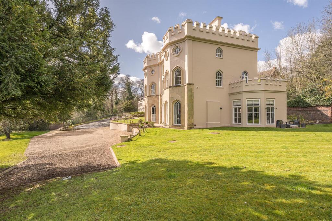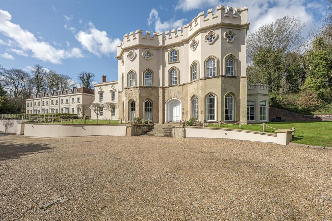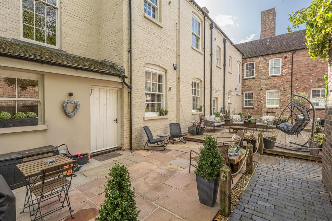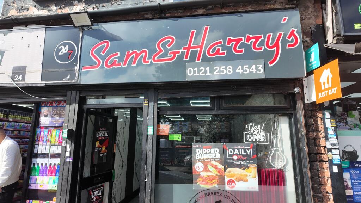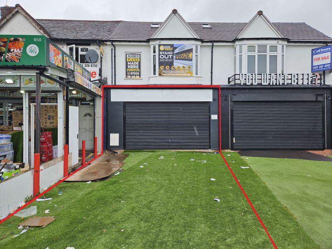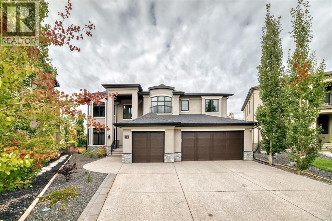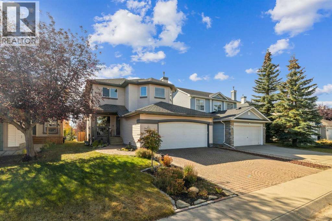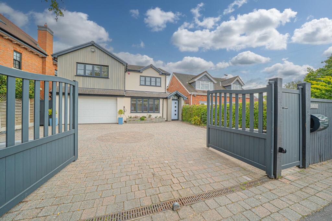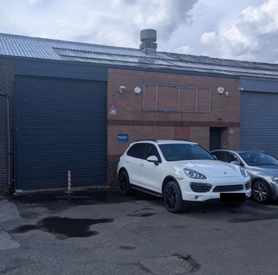Corngreaves Hall, Corngreaves Road, Cradley Heath, B64 7NL
Property Details
Bedrooms
2
Bathrooms
1
Property Type
Apartment
Description
Property Details: • Type: Apartment • Tenure: Leasehold • Floor Area: N/A
Key Features: • FORMING PART OF CORNGREAVES HALL WHICH IS A GRADE 2 LISTED BUILDING BUILT IN 1795 • GORGEOUS TWO BEDROOM GROUND FLOOR APARTMENT • STUNNING OPEN PLAN LOUNGE DINING ROOM • MODERN FITTED KITCHEN WITH UTILITY AREA • TWO DOUBLE BEDROOM • MODERN FITTED JACK AND JILL BATHROOM • SUBSTANTIAL COURTYARD STYLE GARDEN • USEFUL STORAGE AREA FORMING PART OF THE ORINGINAL BUILDINGS • BEAUTIFUL COMMUNAL GROUND NEIGHBOURING CORNGREAVES NATURE RESERVE • EPC RATING C
Location: • Nearest Station: N/A • Distance to Station: N/A
Agent Information: • Address: 11a St John's Road. Stourbridge, DY8 1EJ
Full Description: Own a piece of history with this stunning ground floor apartment in the grade II listed building of Corngreaves Hall dating back to around 1795. Renovated to an exacting standards and set within an exclusive gated community; this two bedroom property is a genuine rare find and offers a luxury lifestyle for those looking to downsize without compromising on space. With a beautiful array of characterful features including cathedral style sash windows, immense ceiling height and cornicing all effortlessly blending with modern and contemporary interiors. To give any discerning buyers an insight, the property briefly comprises of grand reception hall accessed through impressive double doors, welcoming entrance hall, stunning open plan lounge dining room being the focal point of the property creating a brilliant space for entertaining, high end recently fitted bespoke kitchen, practical utility, two well proportioned bedrooms with Jack and Jill bathroom completing the property. Continuing outside the property has its very own courtyard seating area with access to useful outside store. Additional benefits include being located close to Haden Hill Park, transport links and a variety of nearby amenities. Viewings are highly recommended to appreciate what this stunning property has to offer.Front Of The Property - To the front of the property beyond double wrought iron electric gates leads to a large gravelled frontage providing ample parking space for residents and visitors, manicured lawn areas and mature trees allowing for private aspect and feature arch double doors leading to communal reception hall with intercom.Reception Hall - With feature arch double doors leading from the front of the property and door leading to entrance hall.Entrance Hall - With a door leading from reception hall, doors to various rooms, laminate floor and a central heating radiator.Open Plan Lounge Diner - 7.4 x 6.2 max (24'3" x 20'4" max) - With a door leading from entrance hall, comfortable space for seating and dining, media wall with tiled hearth, shelving, wall lights, coving, laminate floor, three feature sash windows with café-style shutters and two cast iron column central heating radiators.Kitchen - 4.7 x 2 (15'5" x 6'6") - With a door leading from entrance hall and open to utility, fitted with a range of high quality matching wall and base units, work surfaces with matching upstands, sink with drainer grooves, integrated oven and microwave, venting Induction hob , space for fridge freezer, integrated dishwasher, pantry with pull-out style drawers, shelving, laminate floor, feature sash window to rear and a cast iron column central heating radiator.Utility - 4 x 1 (13'1" x 3'3") - Opening from the kitchen, fitted with matching wall and base units with worksurfaces over, plumbing for washing machine, wall mounted central heating boiler, tiled floor, double glazed sash window and door leading to rear courtyard.Master Bedroom - 5.1 x 3.8 (16'8" x 12'5" ) - With doors leading from entrance hall and bathroom, coving, feature sash window to rear and a central heating radiator.Bedroom Two - 4.2 x 2.4 (13'9" x 7'10") - With doors leading from entrance hall and bathroom, mezzanine gaming area, laminate floor, feature sash window to front and a central heating radiator.Jack And Jill Bathroom - With doors leading from master bedroom and bedroom two, bath, separate shower cubicle, WC, wash hand basin set into vanity unit, recessed spotlights, tiled floor and part tiled walls, feature sash window to rear and a chrome heated towel rail.Courtyard Garden - With a door leading from the utility area to a substantial courtyard style garden with patio area, blue brick block paving, space for seating and entertaining and access to communal gardens.Storage - 4.4 x 3.5 (14'5" x 11'5") - With a door leading from rear courtyard, useful storage space, mezzanine storage area, light, power and window to front.Agents are required by law to conduct anti-money laundering checks on all those buying a property. We outsource the initial checks to a partner supplier Coadjute who will contact you once you have had an offer accepted on a property you wish to buy. The cost of these checks is £45+VAT per buyer and this is a non-refundable fee. These charges cover the cost of obtaining relevant data, any manual checks and monitoring which might be required. This fee will need to be paid and the checks completed in advance of the office issuing a memorandum of sale on the property you would like to buy.BrochuresCorngreaves Hall, Corngreaves Road, Cradley Heath,
Location
Address
Corngreaves Hall, Corngreaves Road, Cradley Heath, B64 7NL
City
Cradley Heath
Features and Finishes
FORMING PART OF CORNGREAVES HALL WHICH IS A GRADE 2 LISTED BUILDING BUILT IN 1795, GORGEOUS TWO BEDROOM GROUND FLOOR APARTMENT, STUNNING OPEN PLAN LOUNGE DINING ROOM, MODERN FITTED KITCHEN WITH UTILITY AREA, TWO DOUBLE BEDROOM, MODERN FITTED JACK AND JILL BATHROOM, SUBSTANTIAL COURTYARD STYLE GARDEN, USEFUL STORAGE AREA FORMING PART OF THE ORINGINAL BUILDINGS, BEAUTIFUL COMMUNAL GROUND NEIGHBOURING CORNGREAVES NATURE RESERVE, EPC RATING C
Legal Notice
Our comprehensive database is populated by our meticulous research and analysis of public data. MirrorRealEstate strives for accuracy and we make every effort to verify the information. However, MirrorRealEstate is not liable for the use or misuse of the site's information. The information displayed on MirrorRealEstate.com is for reference only.
