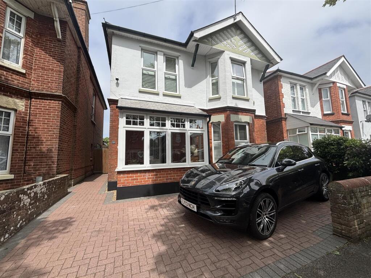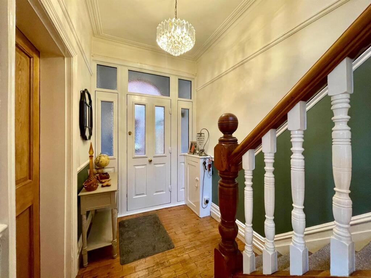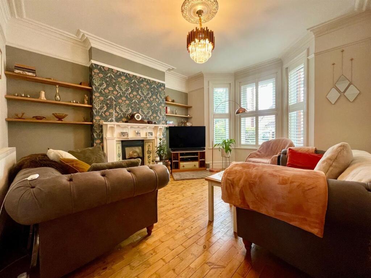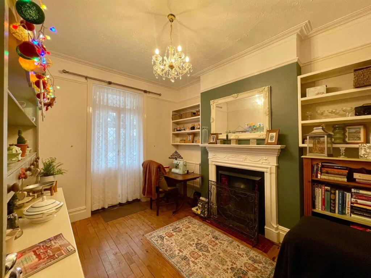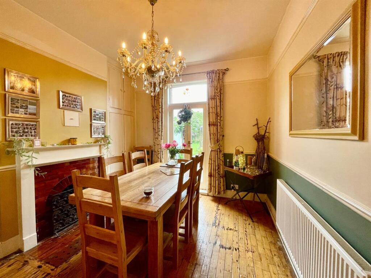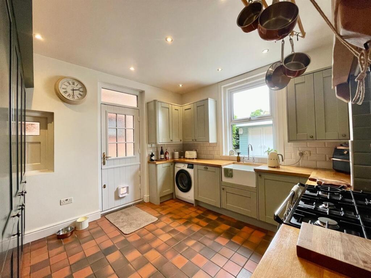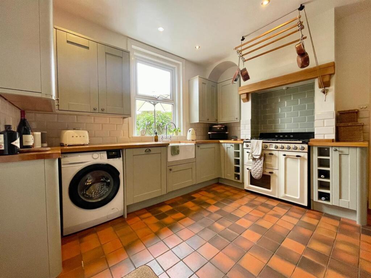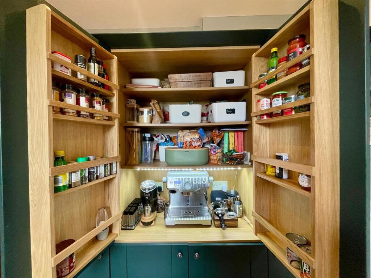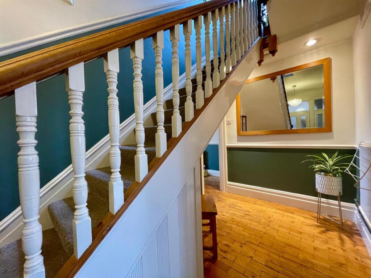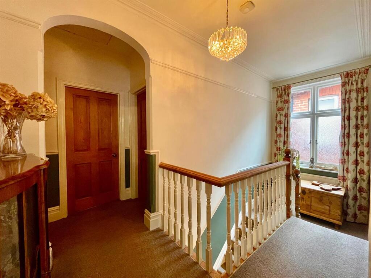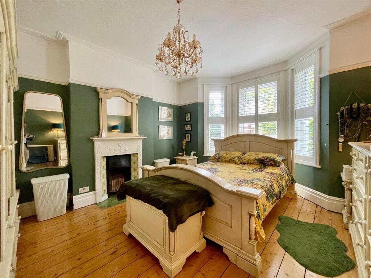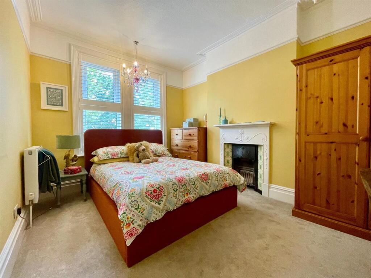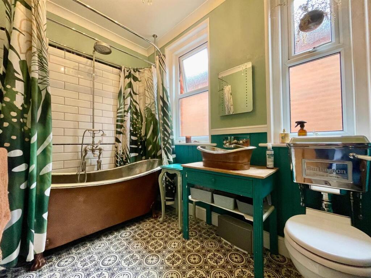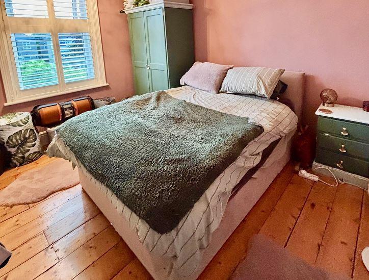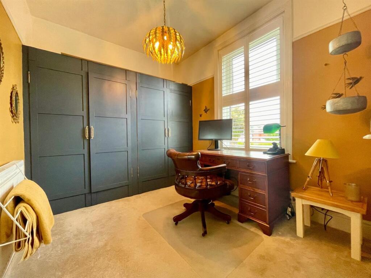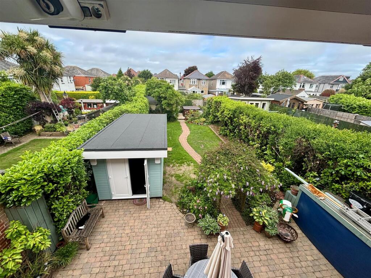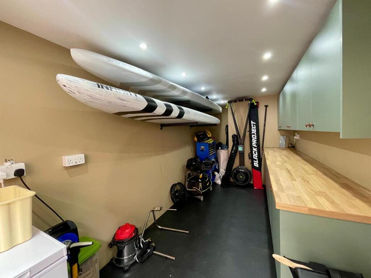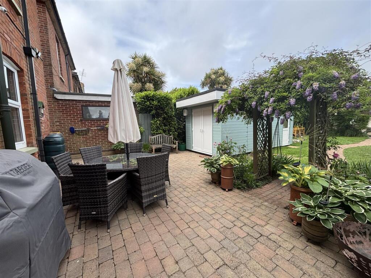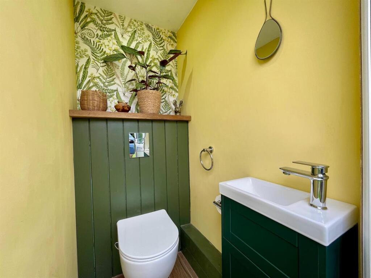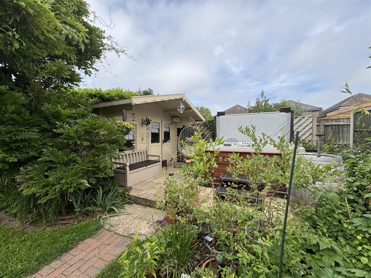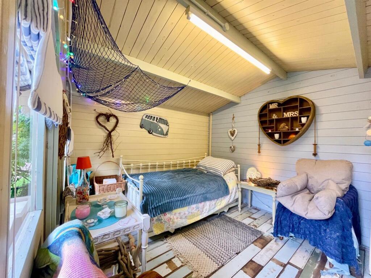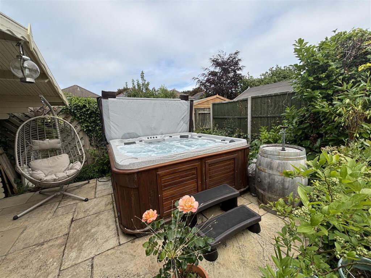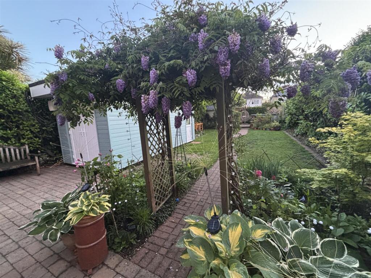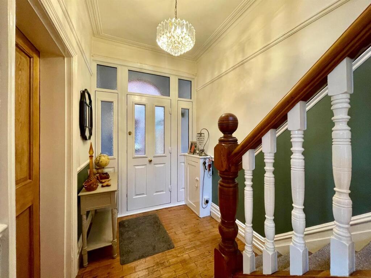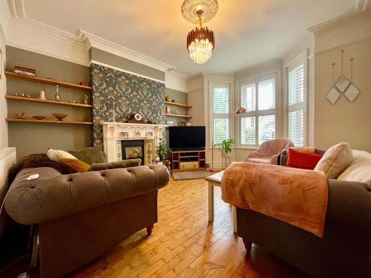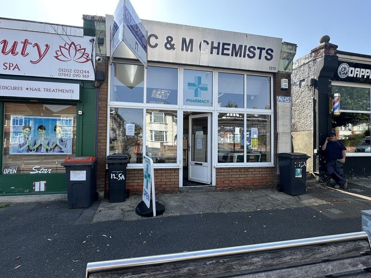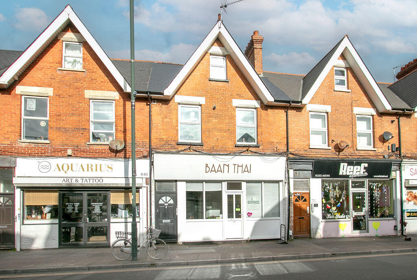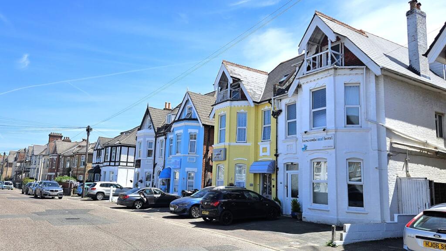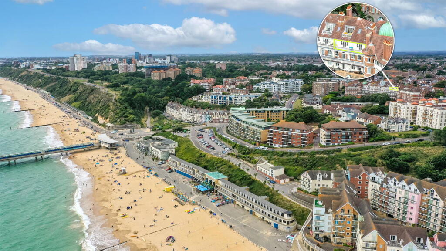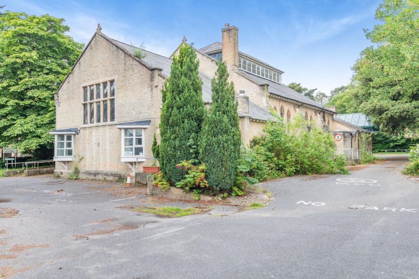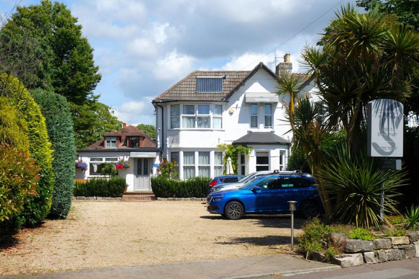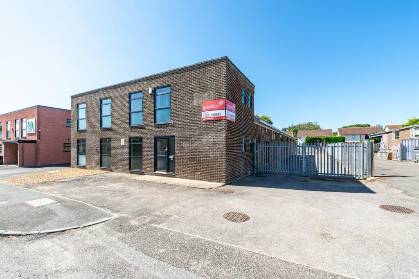Cowper Road, Bournemouth
Property Details
Bedrooms
4
Bathrooms
1
Property Type
Detached
Description
Property Details: • Type: Detached • Tenure: Freehold • Floor Area: N/A
Key Features: • Stunning Four Bedroom Detached Family Home • Three Receptions Plus Outside Summer House • Immaculately Presented Throughout • Modern Fitted Solid Oak Kitchen • Stunning Bathroom With Unique Features • Superb Garden (77ft) with numerous outbuildings • Block Paved Driveway With Off Road Parking
Location: • Nearest Station: N/A • Distance to Station: N/A
Agent Information: • Address: 14 Victoria Road, Ferndown, BH22 9HZ
Full Description: - STUNNING FAMILY HOME - MODERNISED TO A HIGH STANDARD - VIEWINGS ESSENTIAL TO FULLY APPRECIATE - QUIET RESIDENTIAL ROAD NEAR TO AN ARRAY OF LOCAL SHOPS - St Quintin Estate Agents are pleased to offer for sale this detached character property which has been refurbished and modernised, located in a popular residential area. The accommodation comprises three reception rooms, cloakroom, kitchen, four bedrooms, bathroom, (Approx. 77 ft) rear garden with large secure outbuilding, an office/ summer house. ENTRANCE HALLCoved ceiling. Cupboard housing electric meters. Wood block flooring. Thermostatic control. Radiator. Understairs storage.MAIN RECEPTION15' (4.57m) into bay x 12'2" (3.7m) to fireplace. Coved ceiling. Double glazed bay windows to front elevation. Fireplace with tiled hearth and wooden mantle. Radiator. RECEPTION TWO13'2" (4.01m) x 9'3" (2.82m) to fireplace (currently used as study). Coved ceiling. Patio door leading to front elevation. Fireplace with tiled hearth and wooden mantle. Radiator. Door leading to small lean to conservatory.DINING ROOM11'9" (3.58m) x 9'9" (2.97m) to fireplace. Fireplace with tiled hearth and wooden mantle. Single glazed patio door to rear elevation. Storage cupboard, Radiator. Door to:-CLOAKROOMSpotlight. Double glazed window to side elevation. Tiled flooring.KITCHEN11'6" x 11'4" (3.5m x 3.45m). Spotlights. Newly Installed Stable Door to side access and garden. Double glazed window to rear elevation. Range of floor and wall mounted solid oak storage cupboards with adjoining solid oak roll top work surfaces. Integrated dishwasher,fridge and freezer. Tiled flooring. Butler sink with tiled splashbacks. Radiator. Obscure window to side elevation.FIRST FLOOR LANDINGPartly obscure single glazed window to side elevation. Radiator. Hatch providing access to loft space.BEDROOM ONE15' (4.57m) into bay x 12'6" (3.8m) to fireplace. Coved ceiling. Double glazed bay window to front elevation. Fireplace with tiled hearth and wooden mantle. Radiator.BEDROOM TWO13'1" (3.99m) x 9'2" (2.8m) to fireplace. Coved and textured ceiling. Double glazed window to front elevation. Fireplace with tiled hearth and wooden mantle. Radiator.BEDROOM THREE11'4" (3.45m) x 11'4" (3.45m) into recess. Double glazed window to rear elevation. Radiator.BEDROOM FOUR11'10" (3.6m) into recess x 8'3" (2.51m). Double glazed window to rear elevation. Radiator. BATHROOMCoved ceiling. Obscure double glazed window to side elevation. Three piece suite comprising low level WC with exquisite metallic system, feature wash hand basin with tiled splashbacks and Victorian styled, copper claw footed, hammered nickel plated feature bath with shower above. Radiator.OUTSIDEBlock paving to the front of the property providing off road parking. Block paving to side of the property leading to arched side entrance and front door. Side gate leading to rear elevation. The rear garden (measuring approximately 77') is mainly laid to lawn with secure outbuilding, outside toilet, large summer house/ office surrounded by mature shrubs.BrochuresCowper Road, Bournemouth
Location
Address
Cowper Road, Bournemouth
City
Bournemouth
Features and Finishes
Stunning Four Bedroom Detached Family Home, Three Receptions Plus Outside Summer House, Immaculately Presented Throughout, Modern Fitted Solid Oak Kitchen, Stunning Bathroom With Unique Features, Superb Garden (77ft) with numerous outbuildings, Block Paved Driveway With Off Road Parking
Legal Notice
Our comprehensive database is populated by our meticulous research and analysis of public data. MirrorRealEstate strives for accuracy and we make every effort to verify the information. However, MirrorRealEstate is not liable for the use or misuse of the site's information. The information displayed on MirrorRealEstate.com is for reference only.
