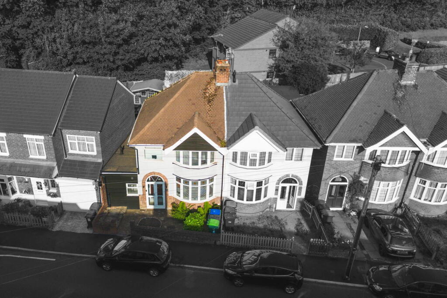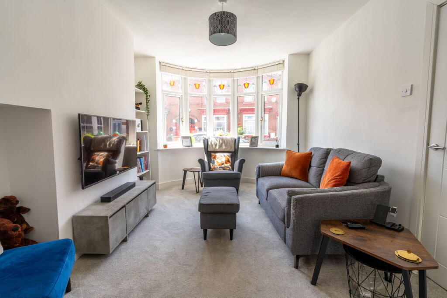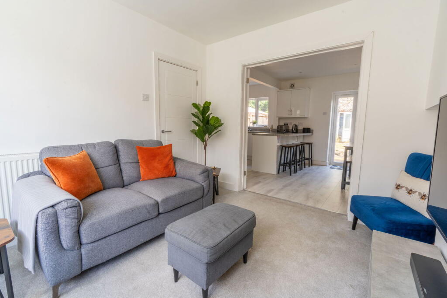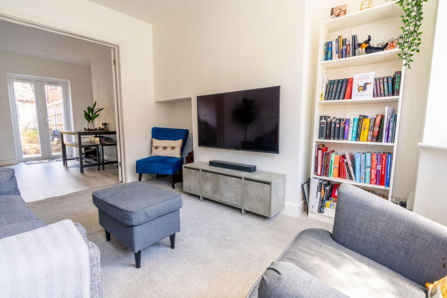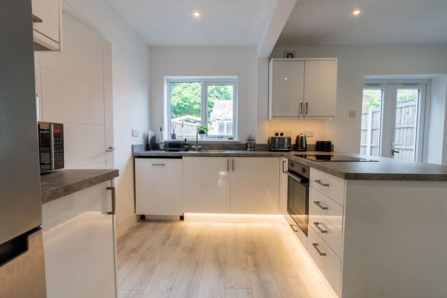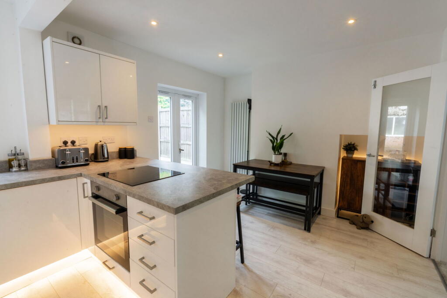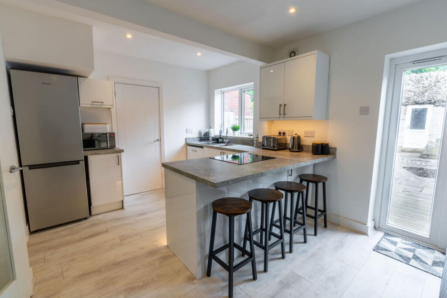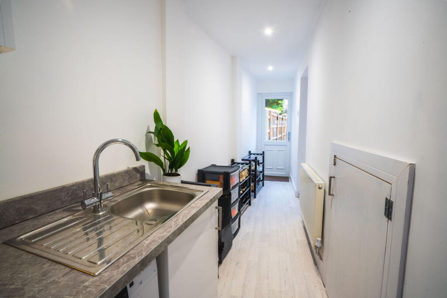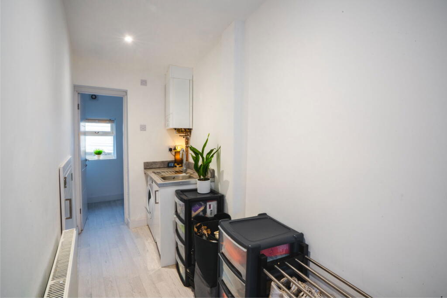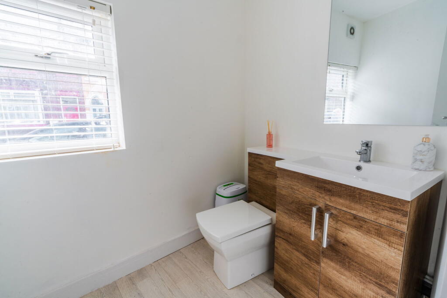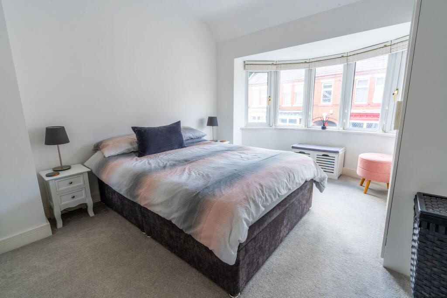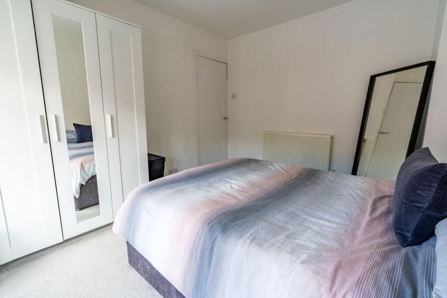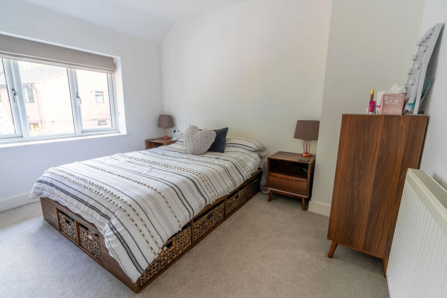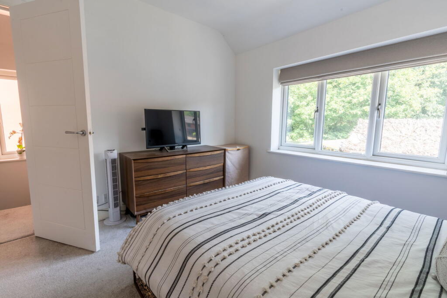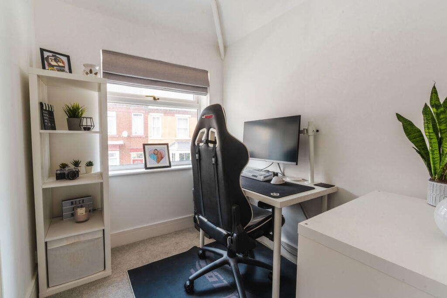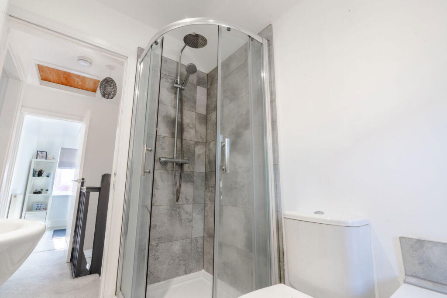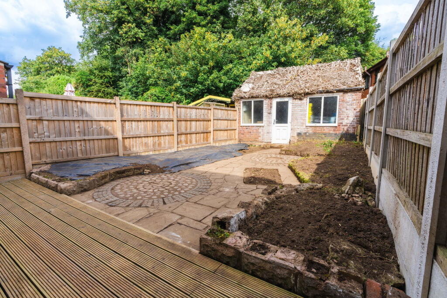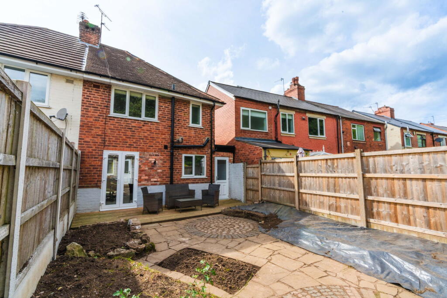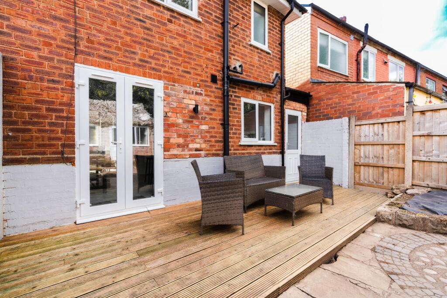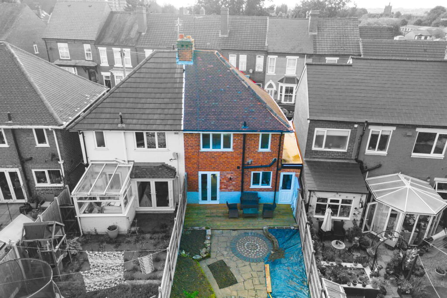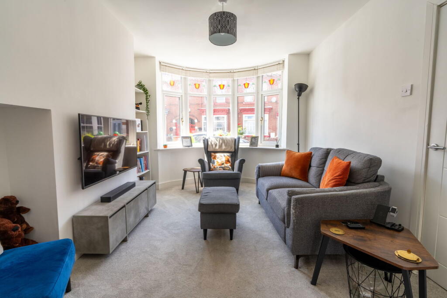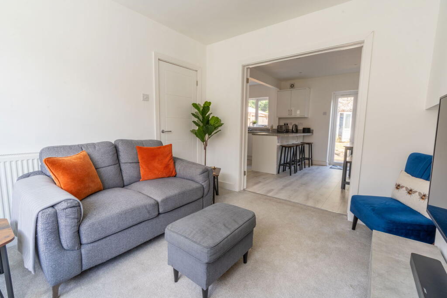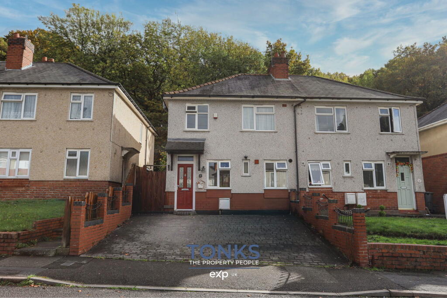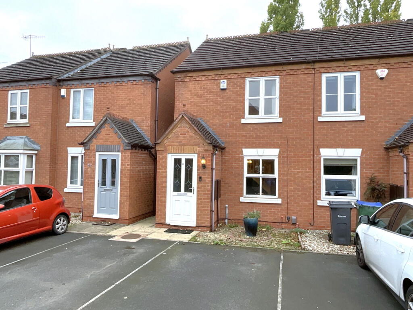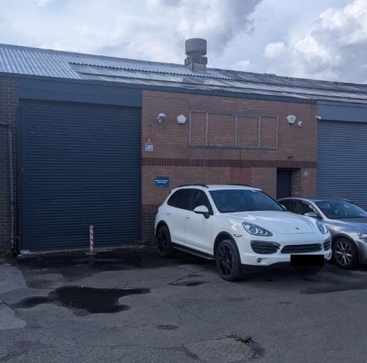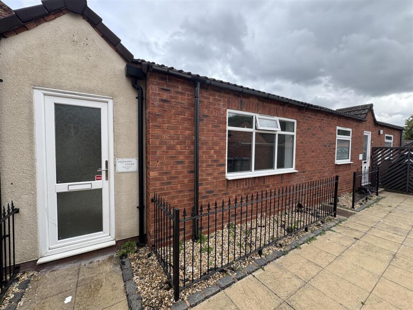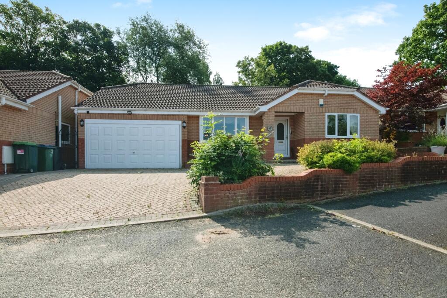CRADLEY HEATH, Wrights Lane
Property Details
Bedrooms
3
Bathrooms
1
Property Type
Semi-Detached
Description
Property Details: • Type: Semi-Detached • Tenure: Freehold • Floor Area: N/A
Key Features: • Modernised traditional semi detached • Attractive Dining Kitchen with oven and hob • Utility • Cloakroom with WC and handbasin • Super Bathroom with separateshower cubicle • Rear Garage with electric door • Well placed for Railway stations/commuting • Comfortable front Lounge
Location: • Nearest Station: N/A • Distance to Station: N/A
Agent Information: • Address: 21, Hagley Road, Halesowen, B63 4PU
Full Description: A modernised traditional semi detached in convenient position requiring internal inspection and having REAR GARAGE with electric door. With gas central heating and PVC double glazing - Porch, Hall, Front Lounge, Super Dining Kitchen with oven and hob, Utility, Cloakroom with WC, Three bedrooms, LOVELY BATHROOM with SEPARATE SHOWER CUBICLE. Rear Garden.All main services connected. Tenure Freehold. Council tax band B. EPC C. Broadband/ Mobile coverage: main rendered ,tiled roof. long term flood risk surface water very low, rivers very low.PorchWith arched double glazed entranceHallstairs offFront Lounge - 3.78m x 3.15m (12'5" x 10'4")With double glazed bay window, and double doors to the dining kitchenLovely Dining kitchen - 4.95m x 3.56m (16'3" x 11'8"max)Having range of units with white fronts, integral oven, hob, recess for dishwasher, plinth lighting and matching wall cupboards. PVC double glazed double doors to the gardenSide Utility - 5.16m x 1.3m (16'11" x 4'3"average)With double glazed door to the garden, additional sink, plumbing for washerCloakroom - 1.78m x 1.47m (5'10" x 4'10")Having WC and handbasin in combination unitLandingBedroom One - 4.01m x 3.05m (13'2"into bay x 10'0")Bedroom Two - 3.3m x 3.15m (10'10" x 10'4")Bedroom Three - 2.06m x 1.75m (6'9" x 5'9")Attractive Bathroom - 2.18m x 1.57m (7'2" x 5'2")Having panel bath, handbasin with cupboards beneath and WC, Separate shower cubicle with both overhead and hand held showersRear GardenRear GarageWith electric door and power
Location
Address
CRADLEY HEATH, Wrights Lane
City
Cradley Heath
Features and Finishes
Modernised traditional semi detached, Attractive Dining Kitchen with oven and hob, Utility, Cloakroom with WC and handbasin, Super Bathroom with separateshower cubicle, Rear Garage with electric door, Well placed for Railway stations/commuting, Comfortable front Lounge
Legal Notice
Our comprehensive database is populated by our meticulous research and analysis of public data. MirrorRealEstate strives for accuracy and we make every effort to verify the information. However, MirrorRealEstate is not liable for the use or misuse of the site's information. The information displayed on MirrorRealEstate.com is for reference only.
