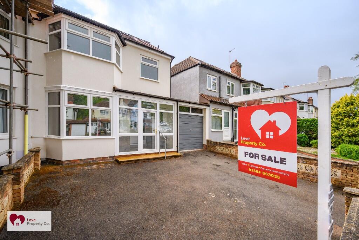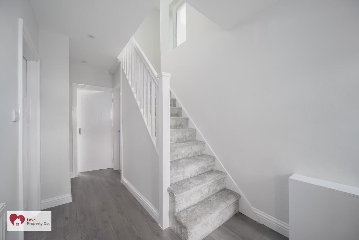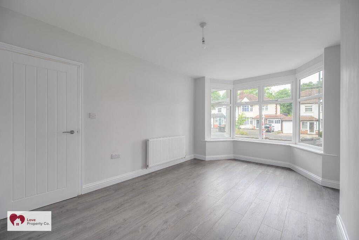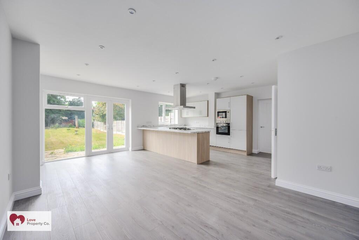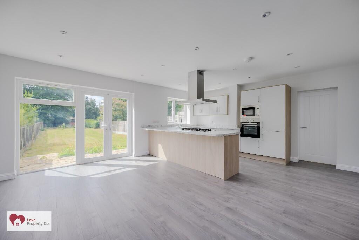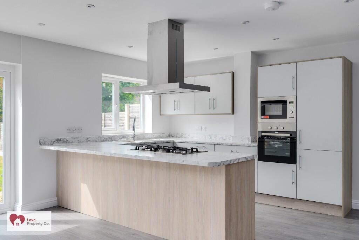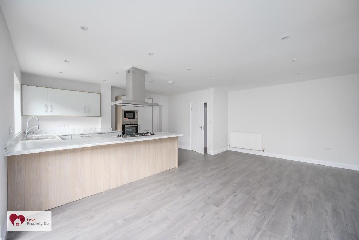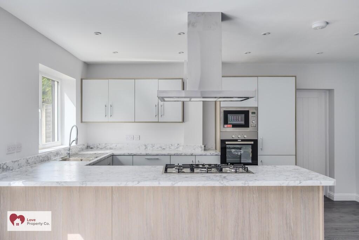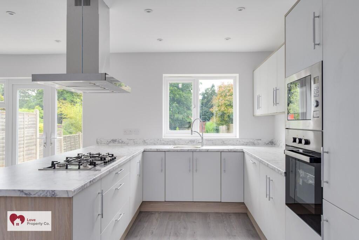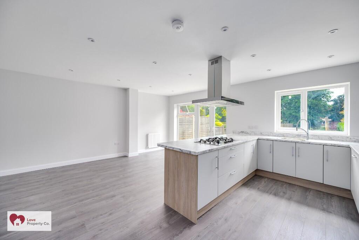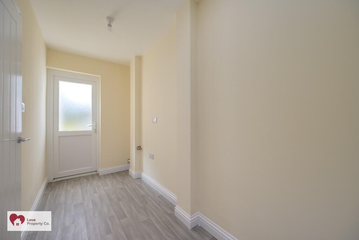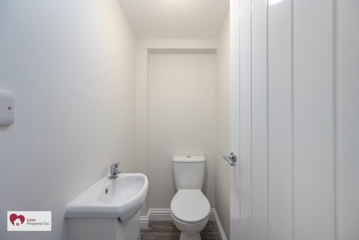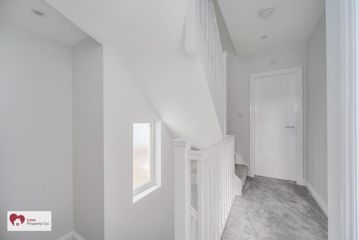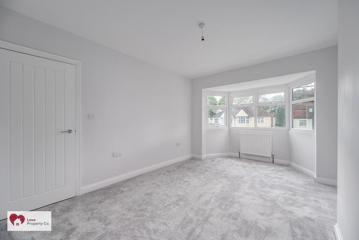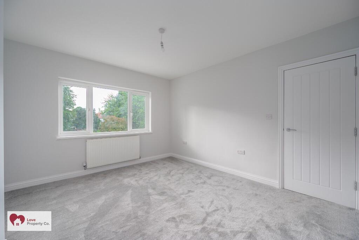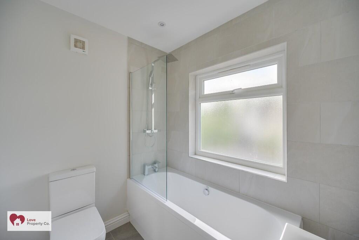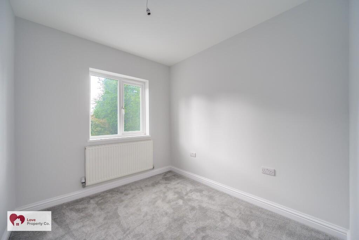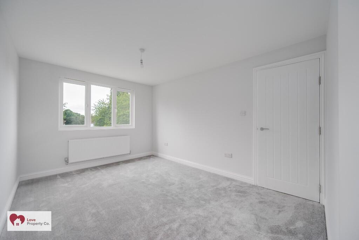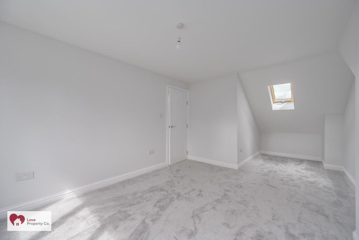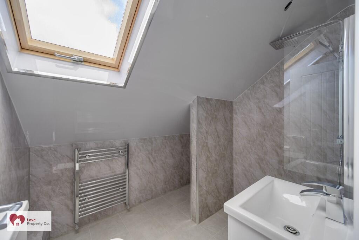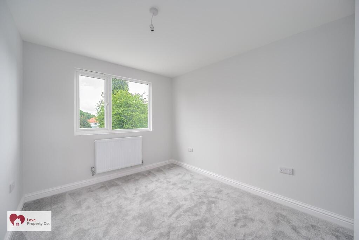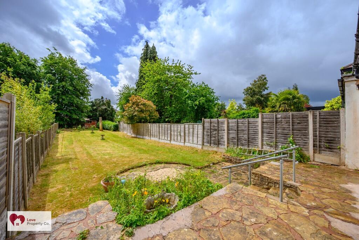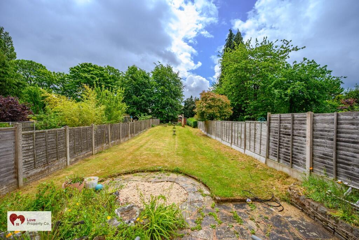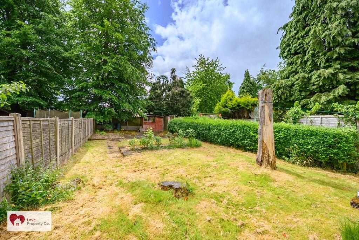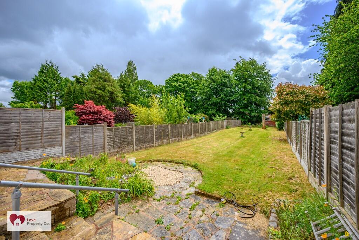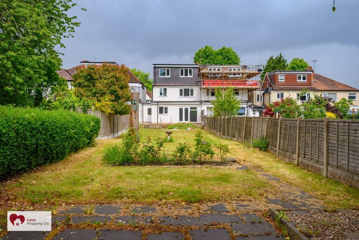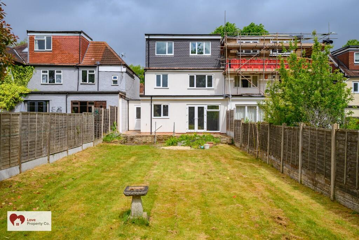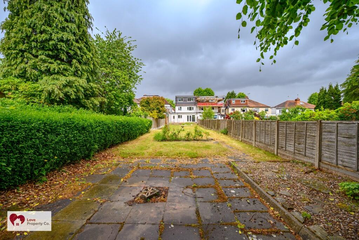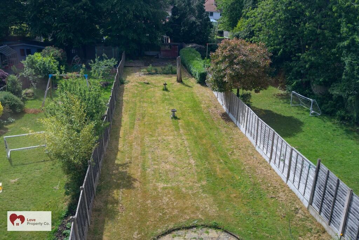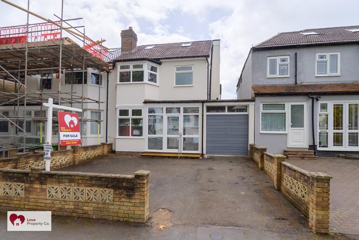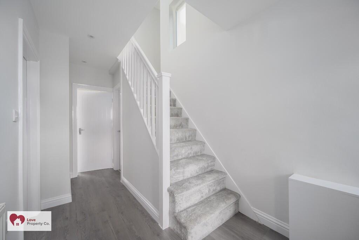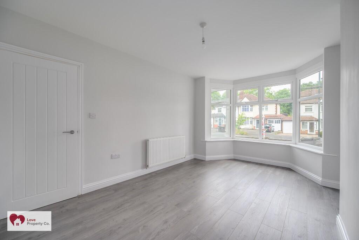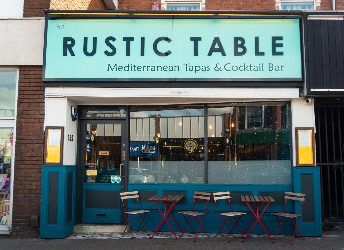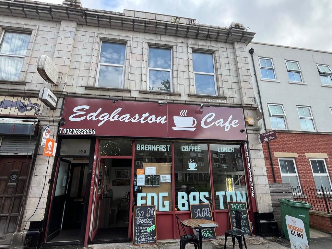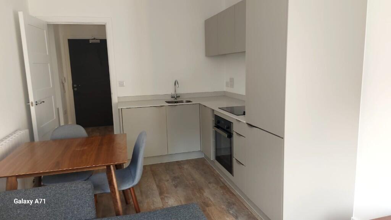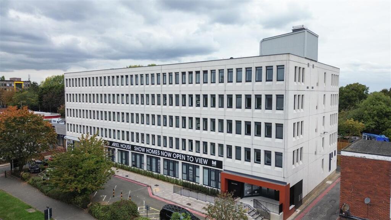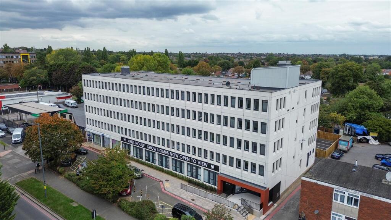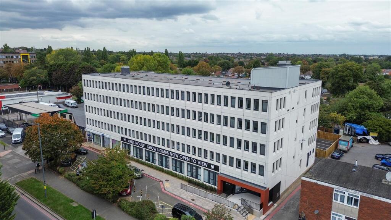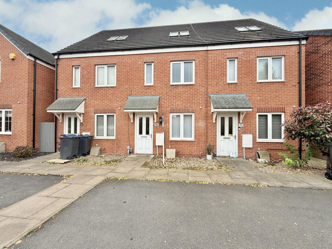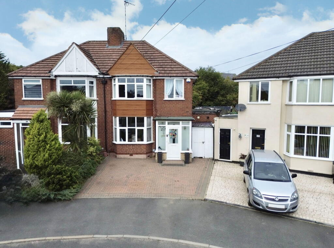Cropthorne Road, Shirley, Solihull, B90 3JJ
Property Details
Bedrooms
5
Bathrooms
2
Property Type
Semi-Detached
Description
Property Details: • Type: Semi-Detached • Tenure: Freehold • Floor Area: N/A
Key Features: • Large & Spacious 1747.9 sq. feet (162.4 sq. metres) Modern 5 Bedroom Semi-Detached Family Home Over 3 Floors • Beautiful Fully Refurbished Throughout to High Standard & Extended Open Plan Family Kitchen/Diner with Wooden Flooring on Ground Floor & New Quality Carpets • Lovely Quality Kitchen with Central Island & Integrated Electric Oven/Grill, Fridge/Freezer, Dishwasher, Microwave, 5 Gas Hob Burner & Extractor • Separate Utility Room with Plumbing for Washing Machine, Leading to Single Garage/Storeroom • 4 Double Bedrooms & Good Size Single • Modern Family Bathroom with Shower Over Bath & Loft Conversion with Shower Room on Top Floor for 2 Double Bedrooms • Currently within Tudor Grange Academy Catchment • Tarmac Drive with Ample parking for Several Vehicles, Very Large Rear Garden & Patio Area • Worcester Bosch Boiler & UPVC Double Glazing • Separate Lounge & Guest WC
Location: • Nearest Station: N/A • Distance to Station: N/A
Agent Information: • Address: 15 St. Johns Way, Knowle, B93 0LE
Full Description: Love Property Co are pleased to offer this lovely must be viewed substantially extended fully refurbished 5 bedroom over 3 floors semi-detached family home currently within Tudor Grange Academy catchment. Comprising of a good size porch open plan extended family kitchen/diner with integrated electric oven/grill, fridge/freezer, microwave, dishwasher,5 burner gas hob, extractor, utility, lounge, guest WC, modern family bathroom, shower room, large rear garden, garage/store and off-road parking This property also benefits from wooden laminate flooring on the ground floor, Worcester Bosch central heating system, UPVC double glazing and is set back from the road behind a tarmac driveway providing off road parking for several vehicles
Cropthorne Road is conveniently located for the amenities of the Stratford Road in the town centre of Shirley.
The A34 Stratford Road offers an excellent array of shopping facilities ranging from small speciality and convenience stores to a choice of major supermarkets and Superstores on the Retail Park. There are a wide choice of restaurants and hostelries along the Stratford Road and access through to Shirley Park and beyond here, down Haslucks Green Road, to Shirley Railway Station which offers commuter services to Stratford upon Avon and Birmingham.
There is a thriving business community in the town centre and this extends south down the Stratford Road to the Cranmore, Widney, Monkspath and Solihull Business Parks, and beyond here to the junction of the M42 motorway where is sited the Blythe Valley Business Park. A short journey down the M42 will bring you to the National Exhibition Centre and Birmingham International Airport and Railway Station.
Local junior and infant schooling is catered for at Sharmans Cross Junior School and Blossomfield Infant School, and there is, of course, Our Lady of the Wayside Roman Catholic Junior and Infant School on the Stratford Road, making this an ideal family location. We are advised that senior schooling is currently within the Tudor Grange School catchment although all education facilities are subject to confirmation from the Education Department.
Investment: Rental Value £1,900 per calendar month
PROPERTY MEASUREMENTS:
LOUNGE 15'7" x 10'6" (4.75m x 3.20m)
KITCHEN/DINER 19'8 x 19'11" (6.00m x 6.07m
UTILITY 13'1" x 4'11" (4.00m x 1.50m)
WC 2'11" x 4'11" (0.88m x 1.50m)
GARAGE/STORAGE 15'8" x 7'4" (4.78m x 2.24m)
BEDROOM ONE (FIRST FLOOR) 13'0" x 11'5" (3.95m x 3.48m)
BEDROOM TWO (FIRST FLOOR) 15'7" x 10'6" (4.75m x 3.20m)
BEDROOM THREE (FIRST FLOOR) 9'1" x 8'2" (2.76m x 2.49m)
BEDROOM FOUR (SECOND FLOOR) 20'9" x 10'11" (6.34m x 3.32m)
BEDROOM FIVE (SECOND FLOOR) 10'1" x 8'7" (3.06m x 2.62m)
FAMILY BATHROOM - (FIRST FLOOR) 5'11" x 6'11" (1.81m x 2.10m)
SHOWER ROOM - (SECOND FLOOR) 6'7" x 7'7" (2.00m x 2.31m)
TOTAL AREA - 1747.9 sq. feet (162.4 sq. metres)
PROPERTY INFORMATION:
TENURE - Freehold COUNCIL TAX - Band D EPC RATING - D
PROPERTY LOCATION Solihull offers an excellent range of amenities which includes the renowned Touchwood Shopping Centre, Tudor Grange Swimming Pool/Leisure Centre, Park and Athletics track. There is schooling to suit all age groups including Public and Private schools for both boys and girls, plus a range of services including commuter train services from Solihull Station to Birmingham (8 miles) and London Marylebone. In addition, the National Exhibition Centre, Birmingham International Airport and Railway Station are all within an approximate 10/15 minutes' drive and the M42 provides fast links to the M1, M5, M6 and M40 motorways.
Consumer Protection from Unfair Trading Regulations 2008. The Agent has not tested any apparatus, equipment, fixtures and fittings or services and so cannot verify that they are in working order or fit for the purpose. A Buyer is advised to obtain verification from their Solicitor or Surveyor. References to the Tenure of a Property are based on information supplied by the Seller. The Agent has not had sight of the title documents. A Buyer is advised to obtain verification from their Solicitor. Items shown in photographs are NOT included unless specifically mentioned within the sales particulars. They may however be available by separate negotiation. Buyers must check the availability of any property and make an appointment to view before embarking on any journey to see a property.
MONEY LAUNDERING REGULATIONS Prior to a sale being agreed, prospective purchasers will be required to produce identification documents. Your co-operation with this, in order to comply with Money Laundering regulations, will be appreciated and assist with the smooth progression of the sale.BrochuresBrochure 1
Location
Address
Cropthorne Road, Shirley, Solihull, B90 3JJ
City
Solihull
Features and Finishes
Large & Spacious 1747.9 sq. feet (162.4 sq. metres) Modern 5 Bedroom Semi-Detached Family Home Over 3 Floors, Beautiful Fully Refurbished Throughout to High Standard & Extended Open Plan Family Kitchen/Diner with Wooden Flooring on Ground Floor & New Quality Carpets, Lovely Quality Kitchen with Central Island & Integrated Electric Oven/Grill, Fridge/Freezer, Dishwasher, Microwave, 5 Gas Hob Burner & Extractor, Separate Utility Room with Plumbing for Washing Machine, Leading to Single Garage/Storeroom, 4 Double Bedrooms & Good Size Single, Modern Family Bathroom with Shower Over Bath & Loft Conversion with Shower Room on Top Floor for 2 Double Bedrooms, Currently within Tudor Grange Academy Catchment, Tarmac Drive with Ample parking for Several Vehicles, Very Large Rear Garden & Patio Area, Worcester Bosch Boiler & UPVC Double Glazing, Separate Lounge & Guest WC
Legal Notice
Our comprehensive database is populated by our meticulous research and analysis of public data. MirrorRealEstate strives for accuracy and we make every effort to verify the information. However, MirrorRealEstate is not liable for the use or misuse of the site's information. The information displayed on MirrorRealEstate.com is for reference only.
