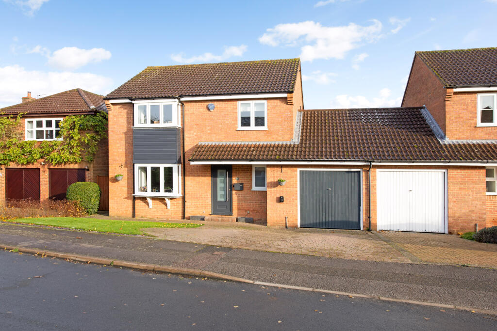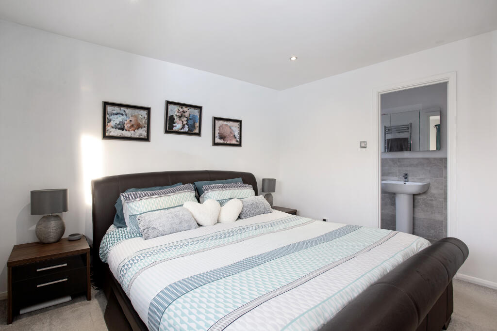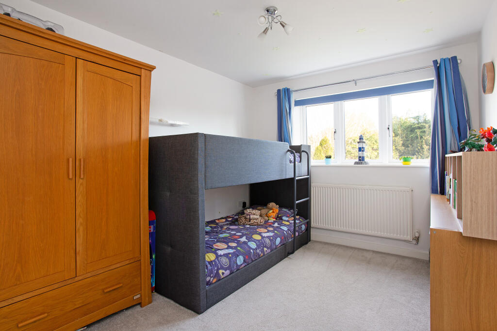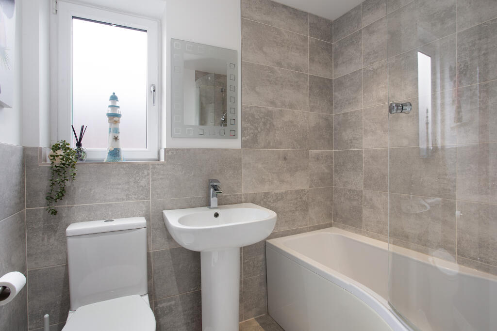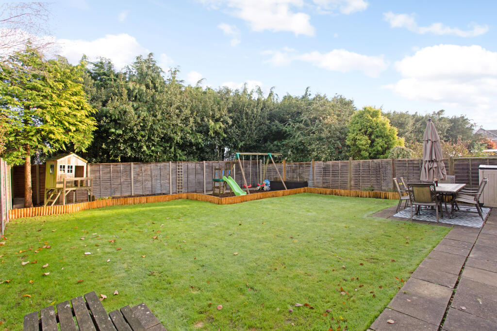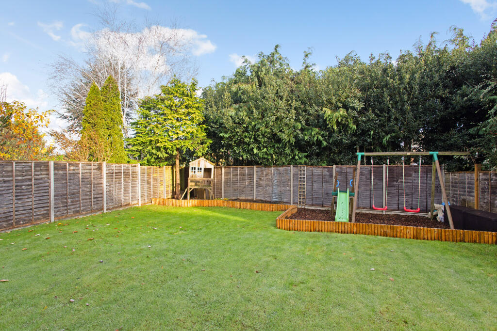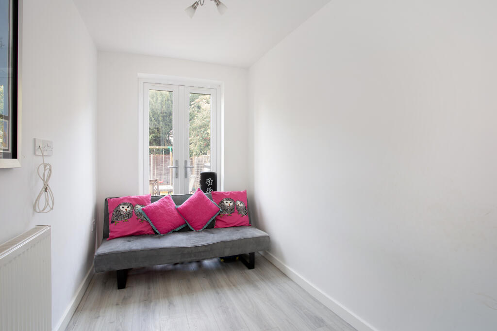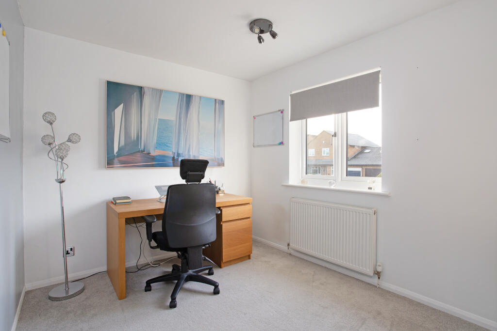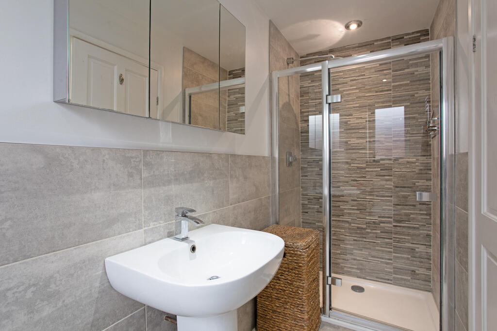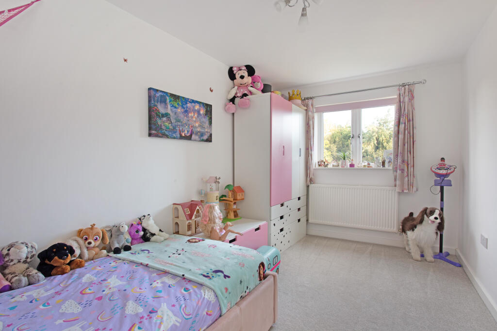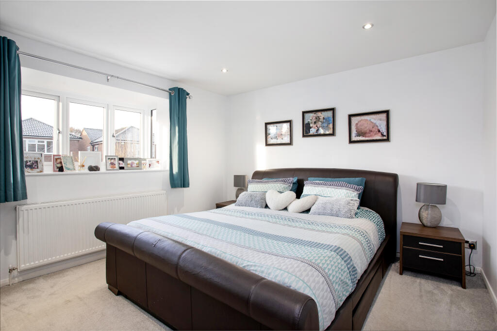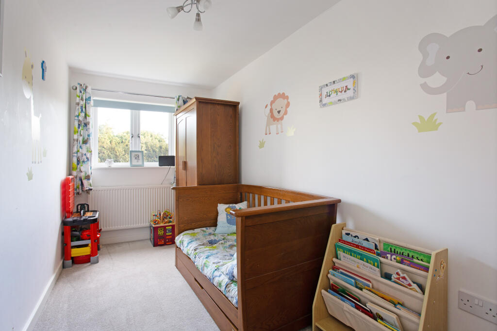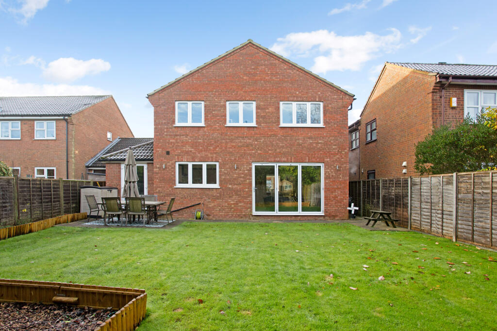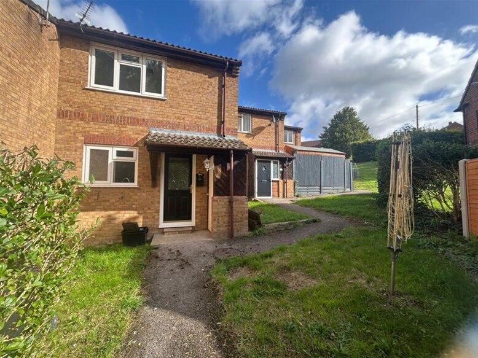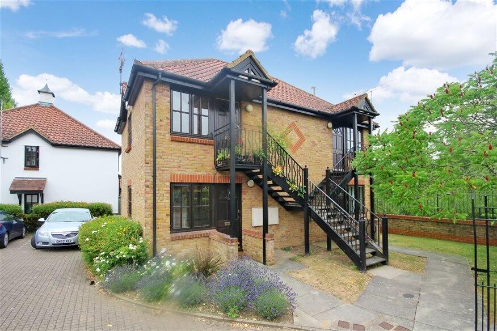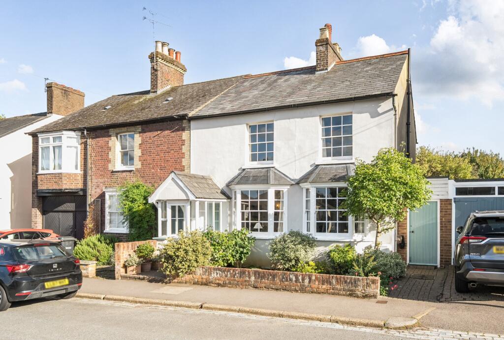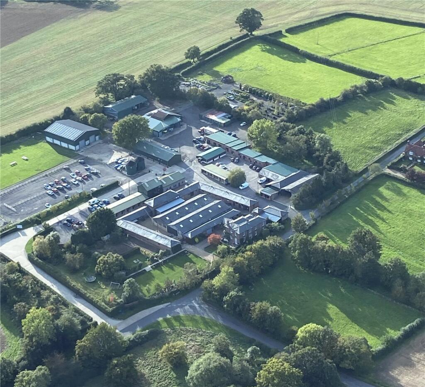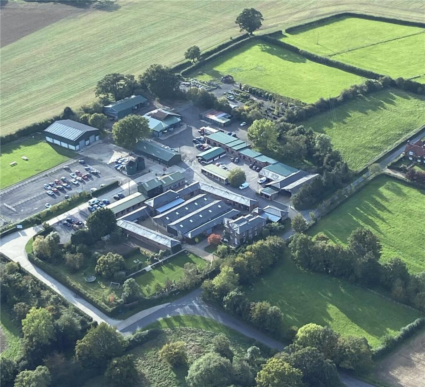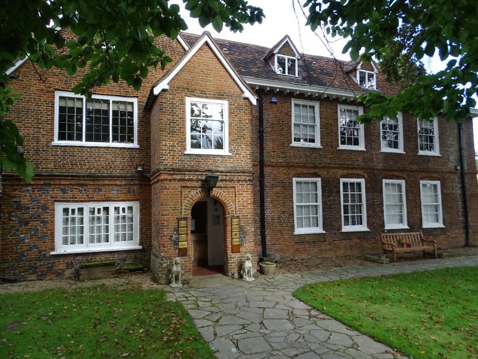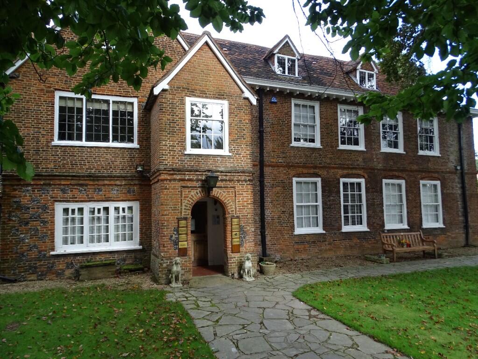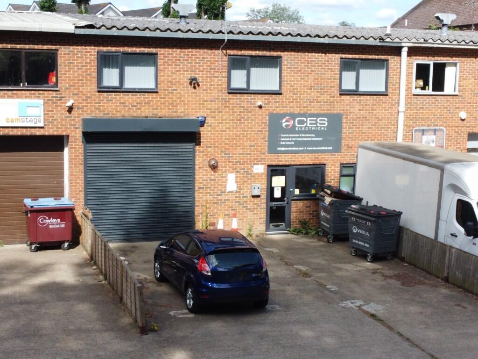Crosspaths, Harpenden, AL5
Property Details
Bedrooms
5
Bathrooms
2
Property Type
Detached
Description
Property Details: • Type: Detached • Tenure: N/A • Floor Area: N/A
Key Features: • 5 bedrooms • 2 reception rooms • 2 bathrooms • kitchen/dining/family room • utility room • cloakroom • garage • front and rear gardens
Location: • Nearest Station: N/A • Distance to Station: N/A
Agent Information: • Address: 36 High Street, Harpenden, AL5 2SX
Full Description: A beautifully presented five bedroom family home with stylish and versatile living spaces, set in a pleasant cul de sac to the north of central Harpenden, close to the outstanding schools at Wood End and Roundwood.
The property has been extended and refurbished to a high standard during our clients' ownership. On the ground floor there is a stunning open plan kitchen/dining/family room with doors onto the garden, two further versatile reception rooms, utility room, cloakroom and an integral garage. Upstairs there are five bedrooms and two bathrooms (one en suite).OutsideTo the front is an attractive garden with a driveway providing off street parking and giving access to the garage.
To the rear is a delightful garden with paved patio immediately adjacent to the rear of the house, leading to an area of lawn. At the rear of the garden there is a bark chipped children's play area.SituationCrosspaths is a quiet cul de sac located in the much favoured Wood End/Roundwood area of Harpenden.
Harpenden offers an excellent choice of schools for all age groups and those in St Albans are easily reached. There are several challenging golf courses, a sports centre, swimming pool, a new state-of-the-art theatre and entertainment venue, various clubs and associations and a comprehensive range of restaurants.
Harpenden also benefits greatly from a fast train service to St Pancras International (c.26 minutes) as well as to the motorway network via the M1 at Jct 9.BrochuresBrochure
Location
Address
Crosspaths, Harpenden, AL5
City
Harpenden
Features and Finishes
5 bedrooms, 2 reception rooms, 2 bathrooms, kitchen/dining/family room, utility room, cloakroom, garage, front and rear gardens
Legal Notice
Our comprehensive database is populated by our meticulous research and analysis of public data. MirrorRealEstate strives for accuracy and we make every effort to verify the information. However, MirrorRealEstate is not liable for the use or misuse of the site's information. The information displayed on MirrorRealEstate.com is for reference only.
