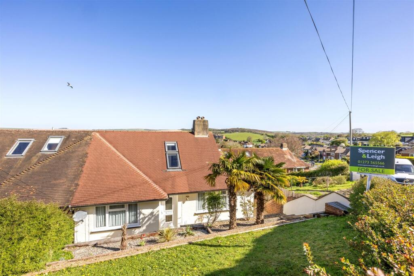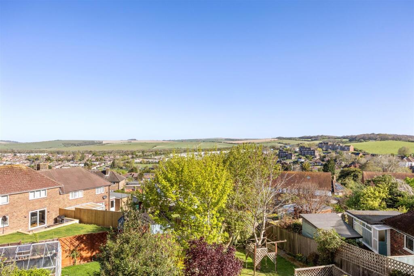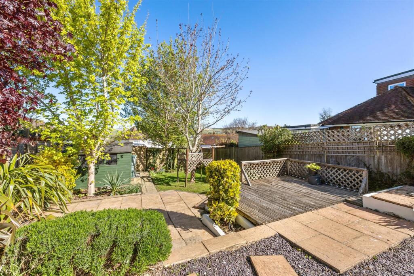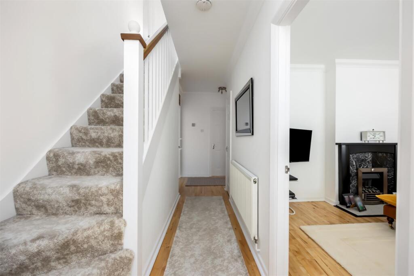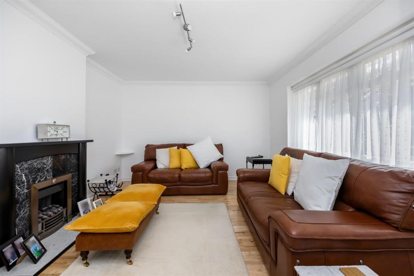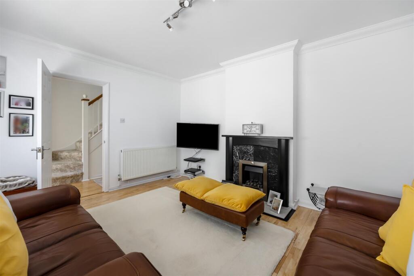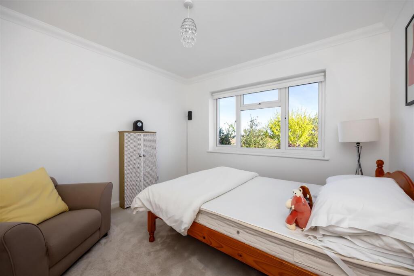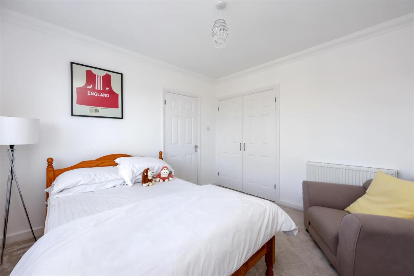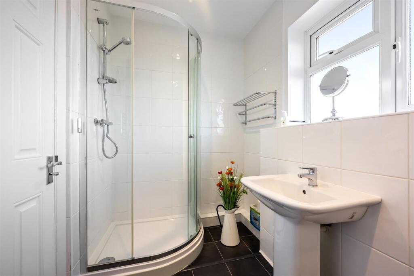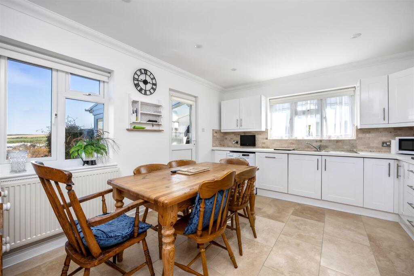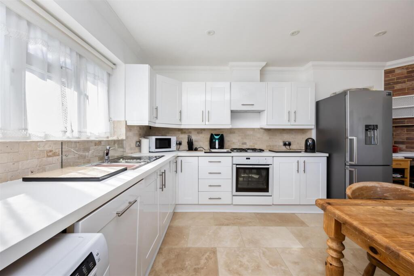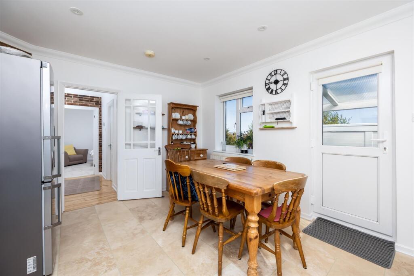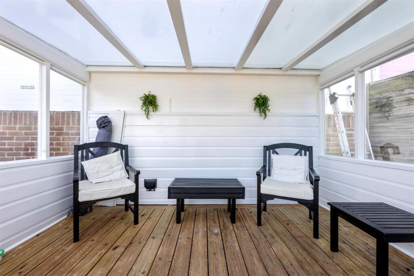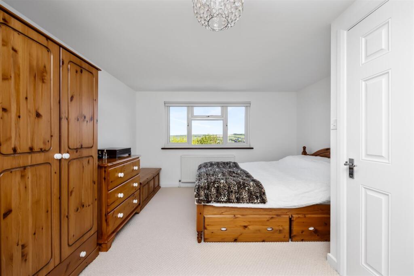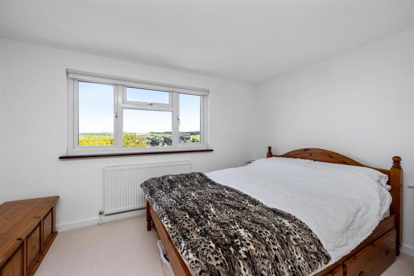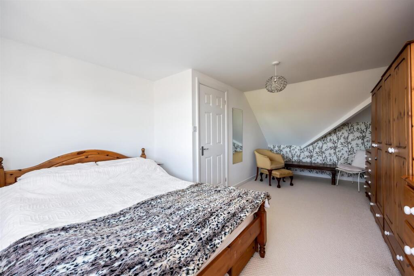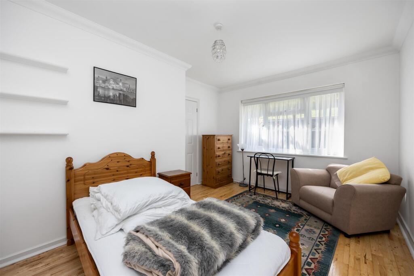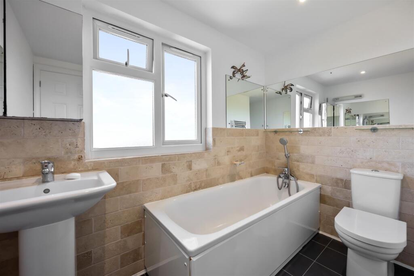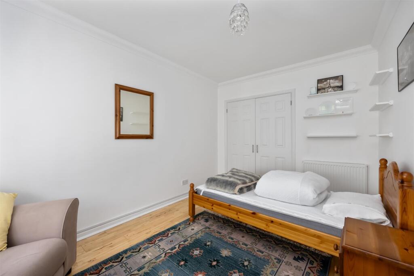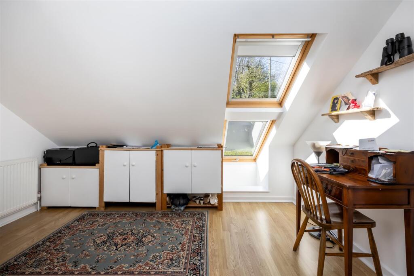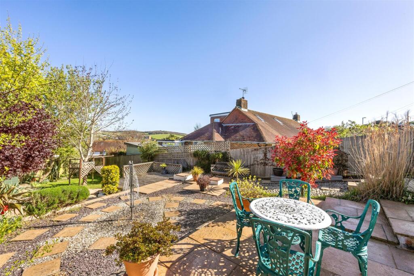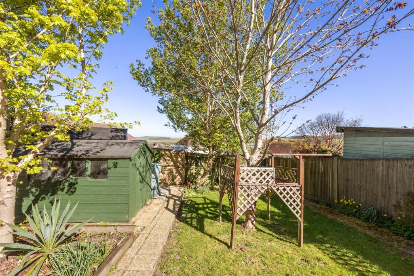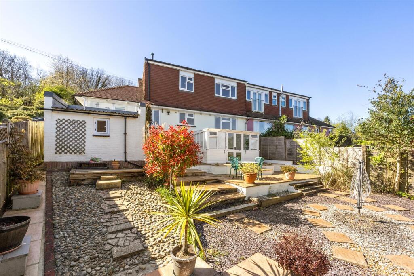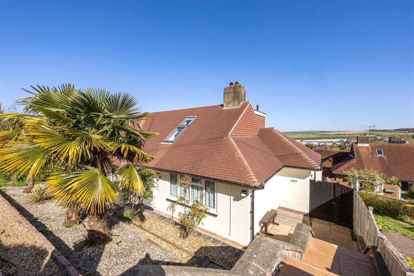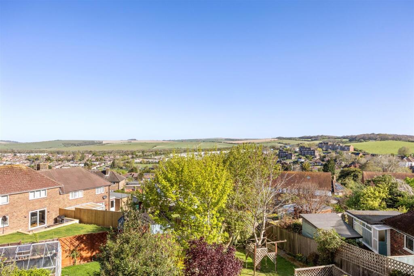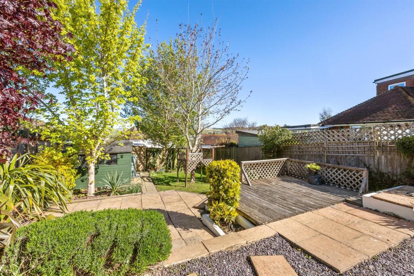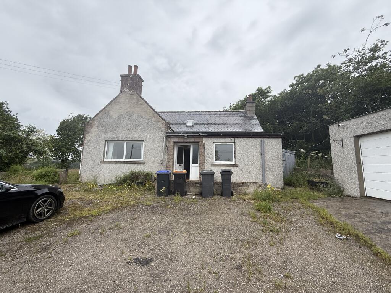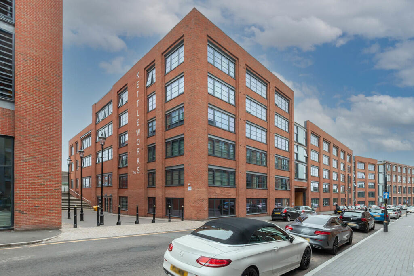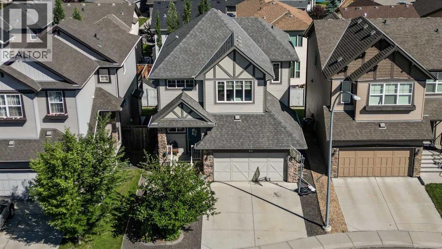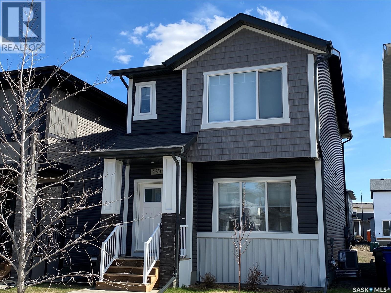Cuckmere Way, Hollingbury, Brighton
Property Details
Bedrooms
4
Bathrooms
2
Property Type
Semi-Detached Bungalow
Description
Property Details: • Type: Semi-Detached Bungalow • Tenure: Freehold • Floor Area: N/A
Key Features: • Spacious extended chalet bungalow • Four double bedrooms • Beautifully presented throughout • First floor bathroom & Ground floor shower room • Living room with a feature gas flame fire • Fitted Kitchen/diner with Travertine flooring • Garden room • Large landscaped rear garden • Stunning views towards the South Downs • Walking distance to Varndean and Stringer Schools
Location: • Nearest Station: N/A • Distance to Station: N/A
Agent Information: • Address: 108 Old London Road, Patcham, Brighton, BN1 8YA
Full Description: GUIDE PRICE £550,000 - £600,000This delightful semi-detached chalet bungalow offers a perfect blend of comfort and style. The property has been thoughtfully extended, providing ample space with four generously sized double bedrooms, making it an ideal family home.The living room features a cosy gas flame fire, creating a warm atmosphere for those chilly evenings. The fitted kitchen/diner has amble fitted units and worktops with space for a dining table and chairs and boasts elegant Travertine flooring, providing a sophisticated touch, and leads seamlessly into a lovely garden room that overlooks the beautifully landscaped rear garden.This home also benefits from a convenient downstairs shower room, alongside a well-appointed bathroom on the first floor, ensuring that family living is both practical and comfortable. One of the standout features of this property is the stunning views towards the South Downs, offering a picturesque backdrop that enhances the overall appeal. Additionally, the property is located within the catchment area for Varndean and Stringer Schools, making it an excellent choice for families seeking quality education options.In summary, this extended chalet bungalow on Cuckmere Way is a rare find, combining spacious living with beautiful outdoor spaces and breathtaking views. It presents a wonderful opportunity for those looking to settle in a vibrant community while enjoying the comforts of a well-designed home.Entrance - Entrance Hallway - Sitting Room - 4.39m x 3.63m (14'5 x 11'11) - Kitchen/Dining Room - 4.39m x 3.68m (14'5 x 12'1) - G/F Bedroom - 4.75m x 3.28m (15'7 x 10'9) - G/F Bedroom - 3.94m x 3.28m (12'11 x 10'9) - G/F Shower Room/Wc - Garden Room - 3.53m x 2.44m (11'7 x 8') - Stairs Rising To First Floor - Bedroom - 5.89m x 3.68m (19'4 x 12'1) - Bedroom - 4.29m x 3.71m (14'1 x 12'2) - Family Bathroom - Outside - Rear Garden - Property Information - Council Tax Band D: £2,455.79 2025/2026Utilities: Mains Gas and Electric. Mains water and sewerageParking: Un-restricted on street parkingBroadband: Standard 7 Mbps, Superfast 52 Mbps, Ultrafast 1800 Mbps available (OFCOM checker)Mobile: Fair/Good coverage (OFCOM checker)BrochuresCuckmere Way, Hollingbury, BrightonBrochure
Location
Address
Cuckmere Way, Hollingbury, Brighton
City
Brighton
Features and Finishes
Spacious extended chalet bungalow, Four double bedrooms, Beautifully presented throughout, First floor bathroom & Ground floor shower room, Living room with a feature gas flame fire, Fitted Kitchen/diner with Travertine flooring, Garden room, Large landscaped rear garden, Stunning views towards the South Downs, Walking distance to Varndean and Stringer Schools
Legal Notice
Our comprehensive database is populated by our meticulous research and analysis of public data. MirrorRealEstate strives for accuracy and we make every effort to verify the information. However, MirrorRealEstate is not liable for the use or misuse of the site's information. The information displayed on MirrorRealEstate.com is for reference only.
