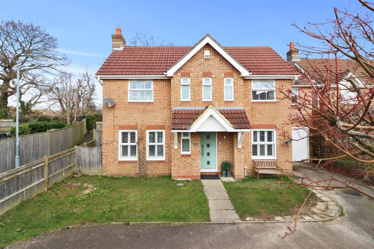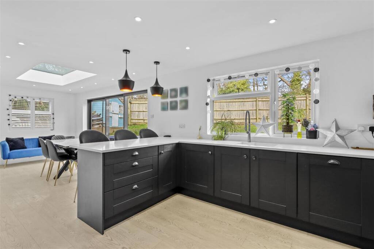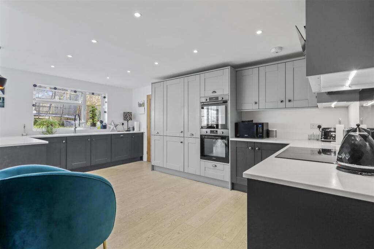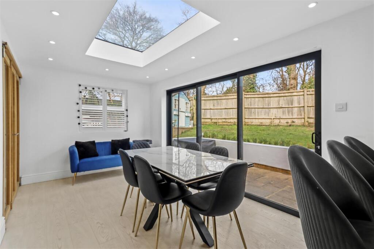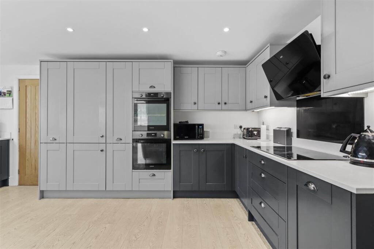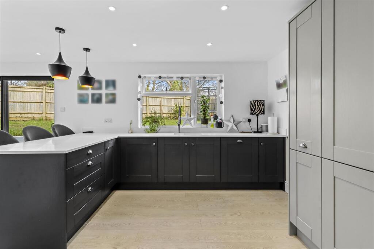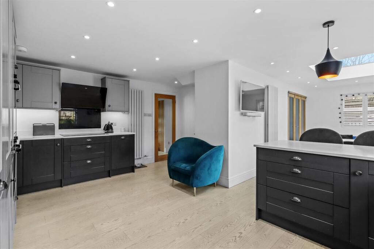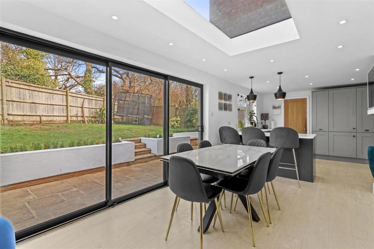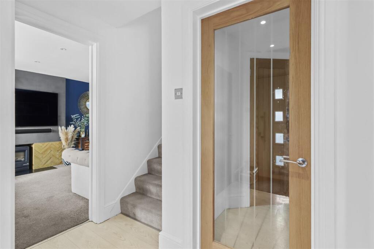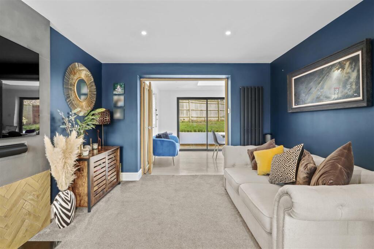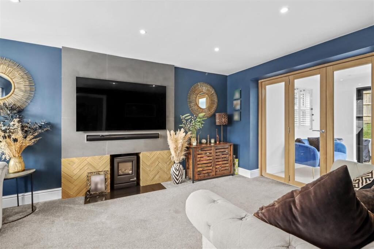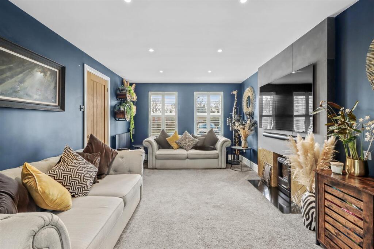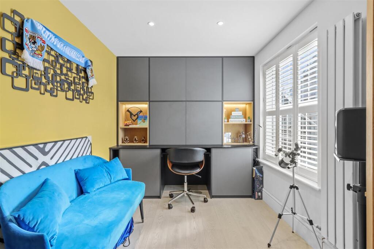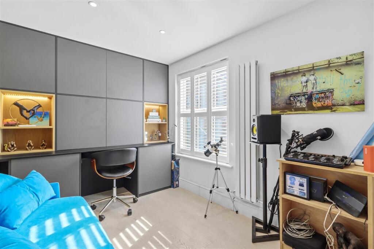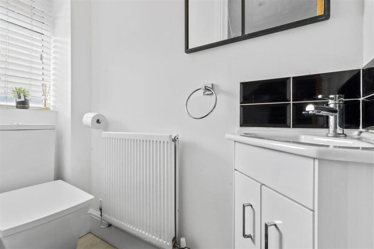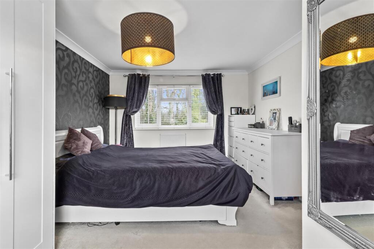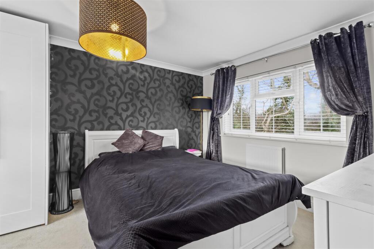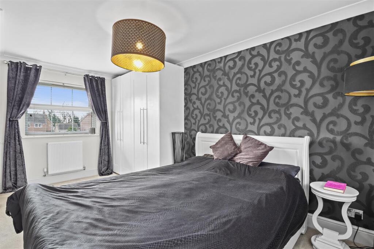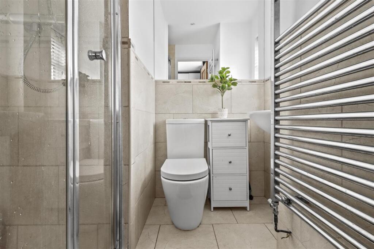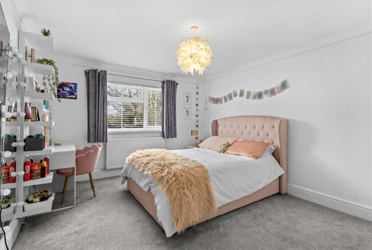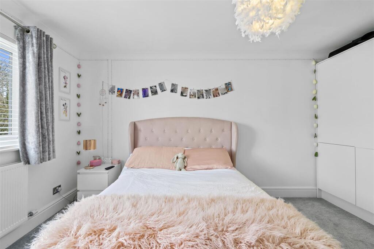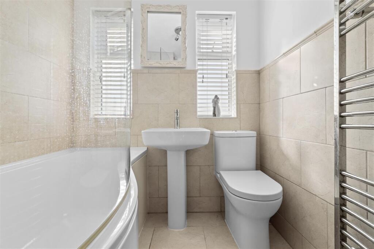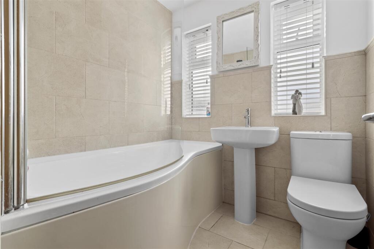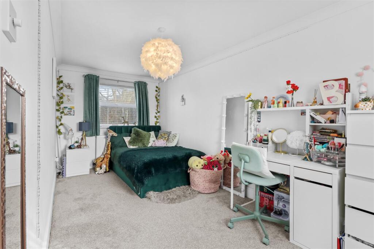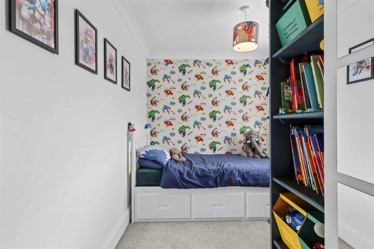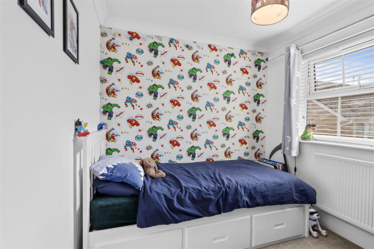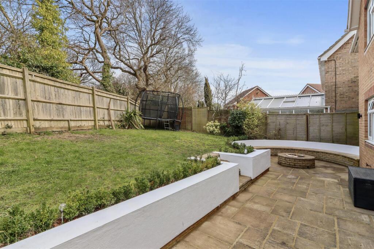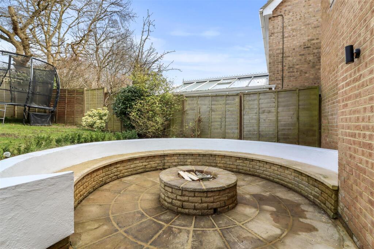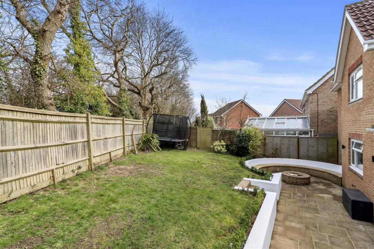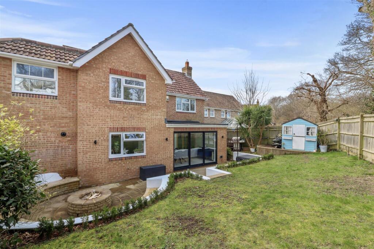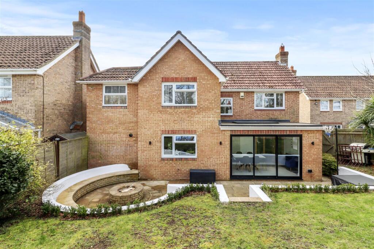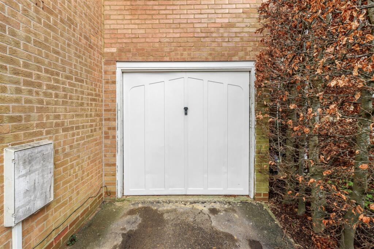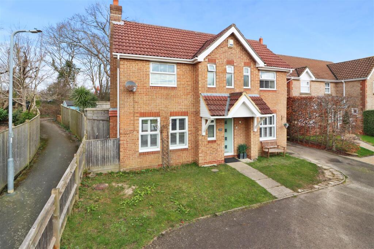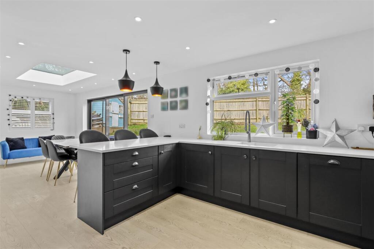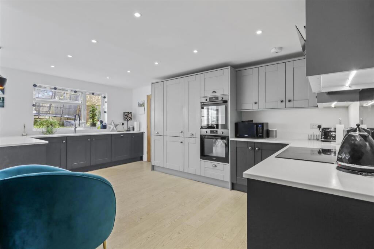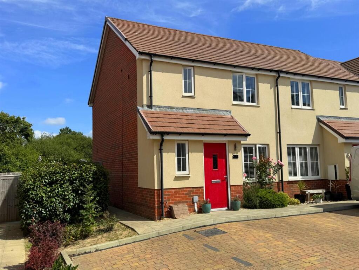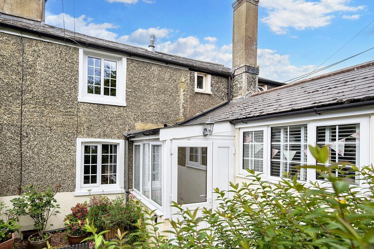Dallaway Drive, Stone Cross, Pevensey
Property Details
Bedrooms
4
Bathrooms
2
Property Type
Detached
Description
Property Details: • Type: Detached • Tenure: Freehold • Floor Area: N/A
Key Features: • EXTENDED • FOUR BEDROOMS • OPEN PLAN KITCHEN DINER • HOME OFFICE • DOWNSTAIRS WC • EN SUITE MASTER BEDROOM • OFF ROAD PARKING • LANDSCAPED REAR GARDEN • CUL DE SAC LOCATION • A MUST SEE!
Location: • Nearest Station: N/A • Distance to Station: N/A
Agent Information: • Address: 4 Millfields, Station Road, Polegate, East Sussex BN26 6AS
Full Description: A skillfully extended four bedroom detached house in popular Stone Cross. Perfectly positioned in a cul-de-sac, this home has a beautiful and well proportioned open plan kitchen diner, perfect for modern day living. An en suite master, office and three further bedrooms completes the spacious accommodation.Front Garden - The property is approached by a small pathway, with lawn area on either side. To the side is an off road parking for one vehicle.Entrance Hall - Oak doors to principal rooms.Wc - 1.85 x 0.75 (6'0" x 2'5") - Window to the front aspect with obscured glass, toilet and basin.Home Office - 3.1 x 2.3 (10'2" x 7'6") - Glazed oak doors open from hall into a bright home office. Window to the front aspect. Bespoke cabinetry housing space computer equipment, plus additional storage.Lounge - 4.8 x 3.3 (15'8" x 10'9") - A well appointed room with log effect gas fire, window to the front aspect and inset spot lighting.Open Plan Space - 8 x 5.3 reducing to 2.7 width (26'2" x 17'4" reduc - Kitchen - A high quality kitchen, finished with complementary two tone cabinetry and composite stone worktop. There is a range of integrated appliances including dishwasher, two eye level ovens, ceramic hob with extractor over. The inset one and half bowl sink is set below a window which looks out to the rear garden.Dining Area - Flooded with natural light from the glazed skylight, side aspect window and sliding doors which lead out to the rear patio.Utility Room - 2.2 x 1.8 (7'2" x 5'10") - Located just off the kitchen space, this handy room currently houses washing machine, dryer and additional fridge freezer. Door opens through the remainder of the garage which is used for storage.Stairs With Large Window Rise To The First Floor - Bedroom One - 4.7 x 3.4 (15'5" x 11'1") - A bright dual aspect room, that runs the full depth of the property. Built in wardrobes.En Suite Shower Room - Shower cubicle, toilet and basin. Chrome ladder radiator and window with obscured glass.Bedroom Four - maximum of 3.5 x 2.4 (maximum of 11'5" x 7'10") - Built in wardrobes and window to the front aspect.Bathroom - 2 x 1.8 (6'6" x 5'10") - A white modern suite includes 'p' shape bath with mixer tap and shower attachment. Basin, toilet and chrome ladder style radiator. Two windows with obscured glass.Bedroom Two - 4.4 x 3.4 (14'5" x 11'1") - An extended room with window to the rear aspect.Bedroom Three - 5.2 x 2.4 (17'0" x 7'10") - Another dual aspect room with front and rear views.Rear Garden - Step out from the dining area onto a modern patio that flows to a landscaped seating area which has a central fire pit. Beyond the patio is a lawn area and mature trees and shrubs. Shed and a gate to the side access way.Additional Information - Council Tax Band: EEPC: CAll dimensions supplied are approximate and to be used for guidance purposes only. They do not form part of any contract. No systems or appliances have been tested. Kitchen appliances shown on the floor plan are for illustration purposes only and are only included if integrated, built-in, or specifically stated.BrochuresDallaway Drive, Stone Cross, PevenseyBrochure
Location
Address
Dallaway Drive, Stone Cross, Pevensey
City
Westham
Features and Finishes
EXTENDED, FOUR BEDROOMS, OPEN PLAN KITCHEN DINER, HOME OFFICE, DOWNSTAIRS WC, EN SUITE MASTER BEDROOM, OFF ROAD PARKING, LANDSCAPED REAR GARDEN, CUL DE SAC LOCATION, A MUST SEE!
Legal Notice
Our comprehensive database is populated by our meticulous research and analysis of public data. MirrorRealEstate strives for accuracy and we make every effort to verify the information. However, MirrorRealEstate is not liable for the use or misuse of the site's information. The information displayed on MirrorRealEstate.com is for reference only.
