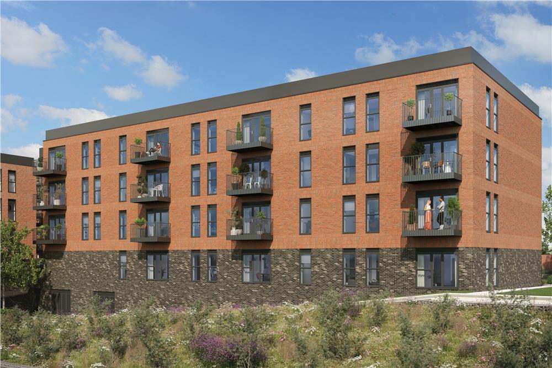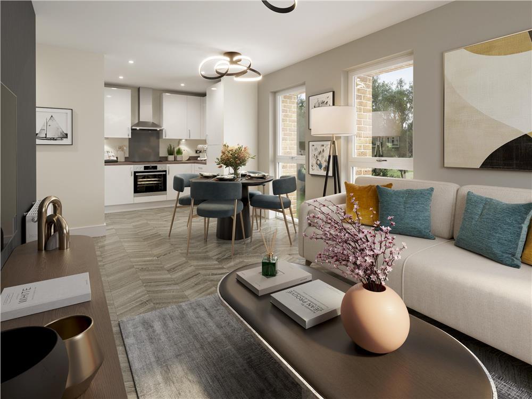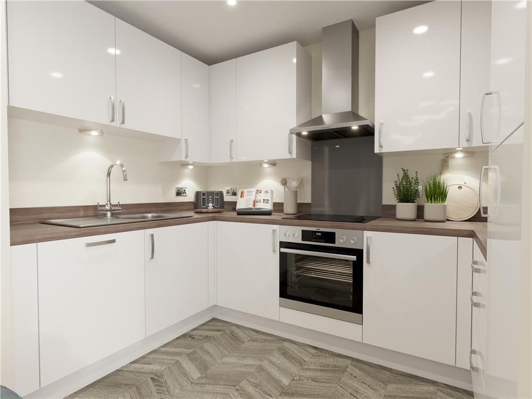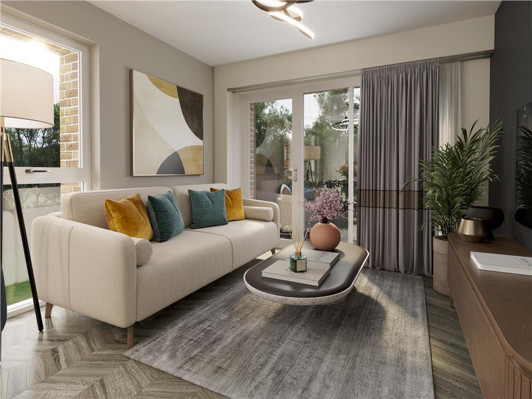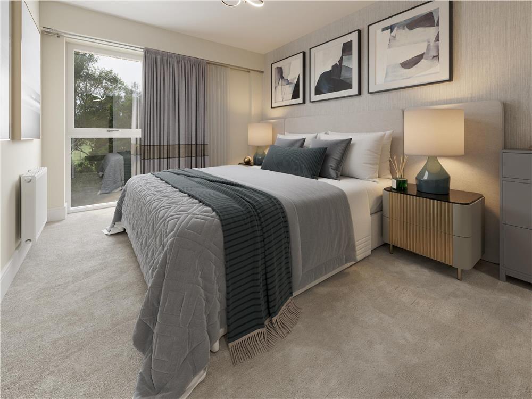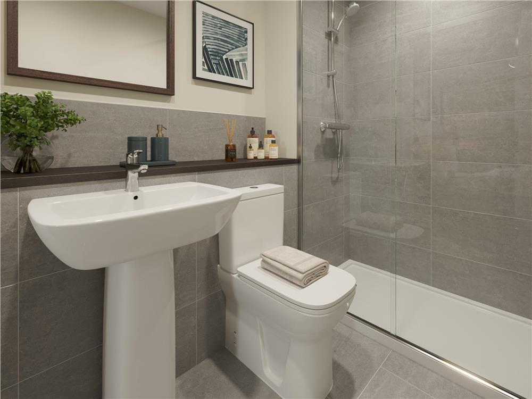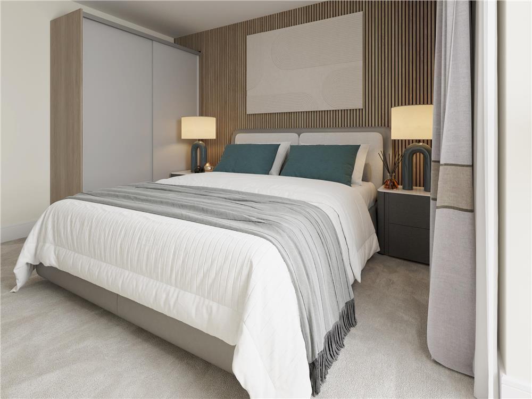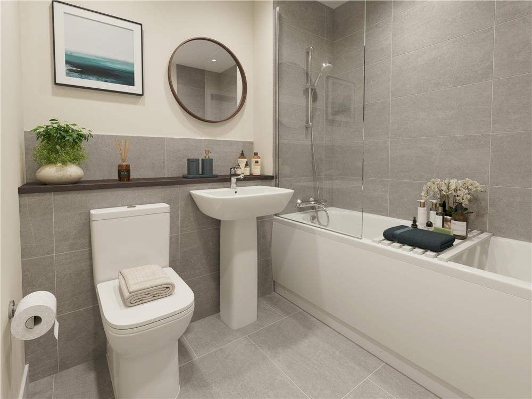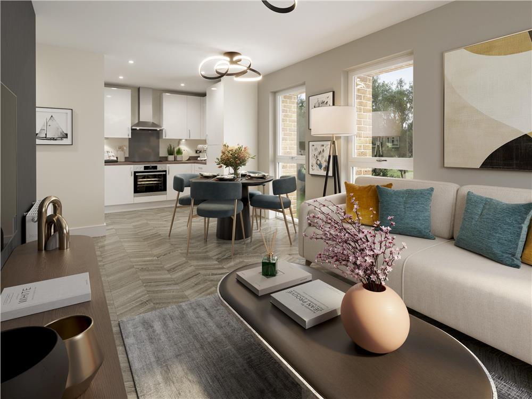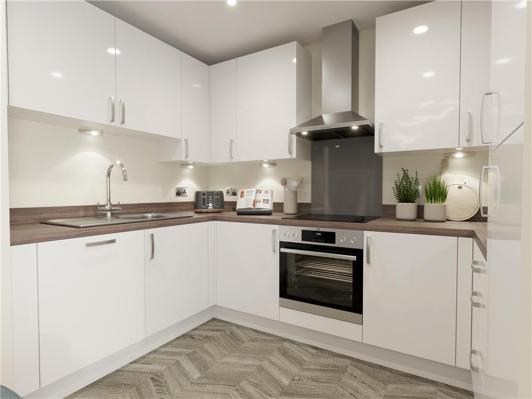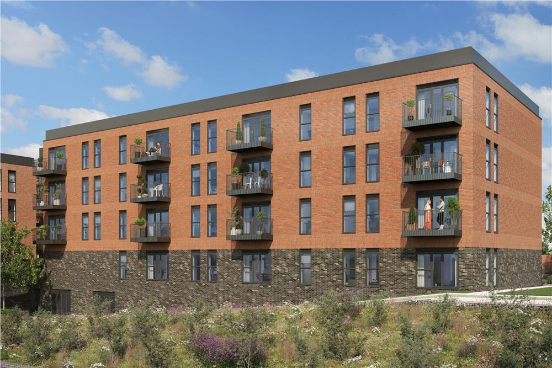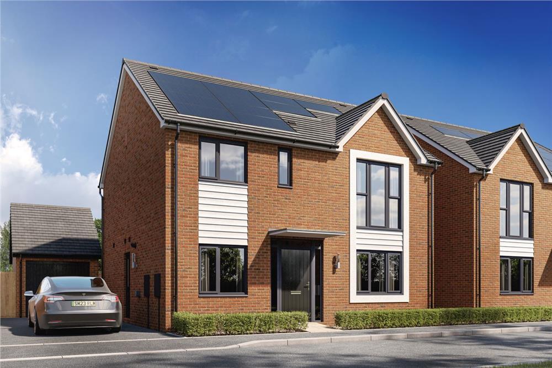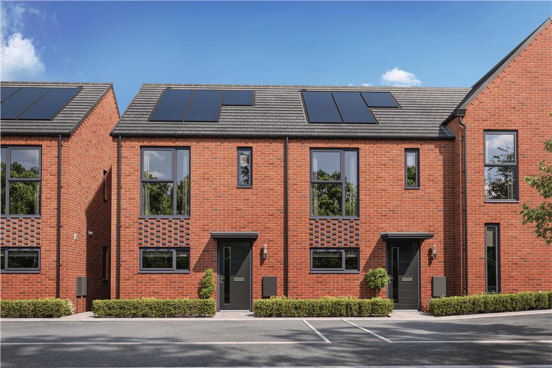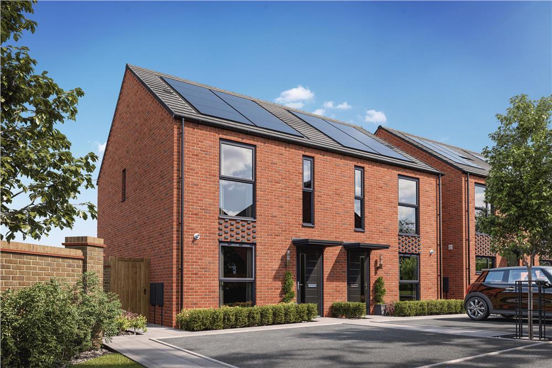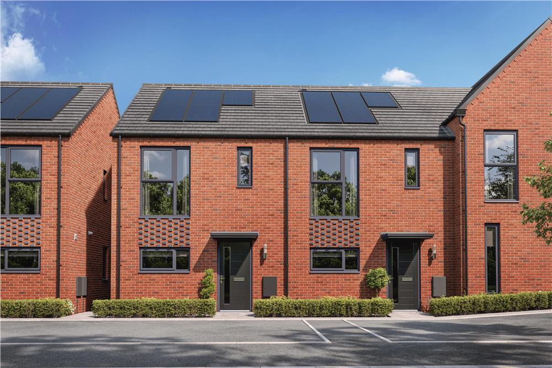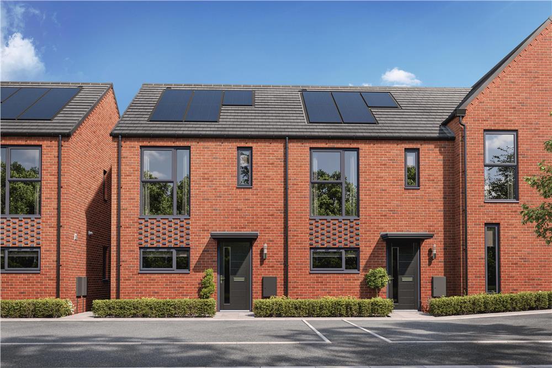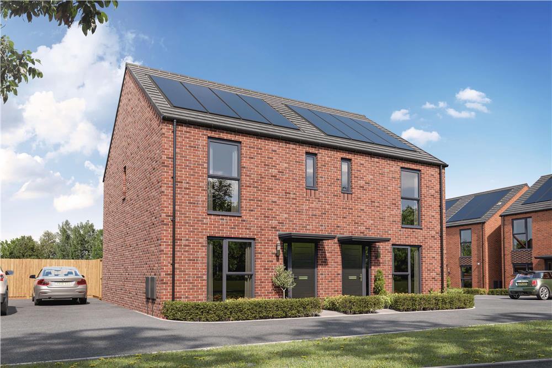Dalmuir Road, Longbridge, B312GY
Property Details
Bedrooms
2
Property Type
Apartment
Description
Property Details: • Type: Apartment • Tenure: Ask developer • Floor Area: N/A
Key Features: • View our show apartment this weekend! • Two bedroom apartment • Two double bedrooms, one with en suite bathroom • Open plan kitchen dining room • Situated at the far end of the corridor • 10 year NHBC warranty • Ready to move into • Parking space for 1 car
Location: • Nearest Station: N/A • Distance to Station: N/A
Agent Information: • Address: Dalmuir Road, Longbridge, B312GY
Full Description: This two bedroom apartment at the North Works, Longbridge features two double bedrooms with en-suite shower room to bedroom one, a main bathroom, and an open plan kitchen/dining/living space. The beautiful open plan kitchen living dining room benefits from dual aspects windows, to make this space bright and airy. The two double bedrooms sit at the other end of the accommodation, one with en suite shower room. Available across a selection of floors and with the amenities of Longbridge right on the doorstep, you’re sure to find the apartment for you. Moving to North Works isn’t just about the amazing amenities nearby. It’s also about the high-quality specification that comes as standard. Each apartment features: Brand-new fully fitted kitchen featuring: White high gloss base and wall units with soft close doors and chrome handles Indesit single fan oven, electric hob and cooker hood with stainless steel splash back Integrated Indesit appliances including 50/50 fridge freezer, washer-dryer, dishwasher* Downlights to kitchen area and under wall unit lighting. Chrome sockets to the kitchen area Karndean flooring to hallway, kitchen/living/dining room, bathroom and en-suite*. Fitted bathrooms and en-suite shower rooms finished with matt tiling in a light clay colour, shower screen to bath, and downlights. MVHR (Mechanical Ventilation Heat Recovery) units to all apartments for increased ventilation and support in reducing energy costs. Media plate to living area pre-wired for BT/Virgin, Hyperoptic fibre & Terrestrial Digital TV. Electric panel heaters, and chrome towel radiators to the bathroom and en-suite shower rooms. UPVC high performance glazed windows/patio doors* with chrome ironmongery and window restrictors. Suffolk grained, vertical grooved white gloss internal doors with satin stainless-steel finish curved mitred lever door handles throughout. Fully painted in white matt emulsion creating that fresh-look and providing you with a blank-canvas. Access to the community roof-top terraces ideal for long evenings relaxing with friends or taking in the sights with views reaching as far as Birmingham City Centre and the Waseley Hills.Plot 117Tenure: TBCLength of lease: TBCAnnual ground rent amount (£): TBCGround rent review period (year/month): TBCAnnual service charge amount (£): TBCService charge review period (year/month): YearlyCouncil tax band (England, Wales and Scotland): TBCReservation fee (£): 500For more information about the optional extras available in our new homes, please visit the St Modwen Homes website.Plot 129Tenure: TBCLength of lease: TBCAnnual ground rent amount (£): TBCGround rent review period (year/month): TBCAnnual service charge amount (£): TBCService charge review period (year/month): YearlyCouncil tax band (England, Wales and Scotland): TBCReservation fee (£): 500For more information about the optional extras available in our new homes, please visit the St Modwen Homes website.Plot 141Tenure: TBCLength of lease: TBCAnnual ground rent amount (£): TBCGround rent review period (year/month): TBCAnnual service charge amount (£): TBCService charge review period (year/month): YearlyCouncil tax band (England, Wales and Scotland): TBCReservation fee (£): 500For more information about the optional extras available in our new homes, please visit the St Modwen Homes website.Parking - Off Street ParkingRoom DimensionsType 8AKitchen - 3.03 x 2 metreLiving/Dining - 3.03 x 4.64 metreBedroom 1 - 3.59 x 3.08 metreEn-suite - 2.15 x 1.5 metreBedroom 2 - 3.59 x 2.9 metreBathroom - 2.15 x 1.98 metre
Location
Address
Dalmuir Road, Longbridge, B312GY
City
Longbridge
Features and Finishes
View our show apartment this weekend!, Two bedroom apartment, Two double bedrooms, one with en suite bathroom, Open plan kitchen dining room, Situated at the far end of the corridor, 10 year NHBC warranty, Ready to move into, Parking space for 1 car
Legal Notice
Our comprehensive database is populated by our meticulous research and analysis of public data. MirrorRealEstate strives for accuracy and we make every effort to verify the information. However, MirrorRealEstate is not liable for the use or misuse of the site's information. The information displayed on MirrorRealEstate.com is for reference only.
