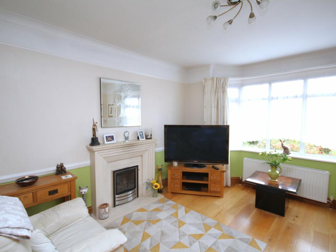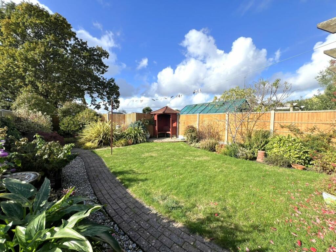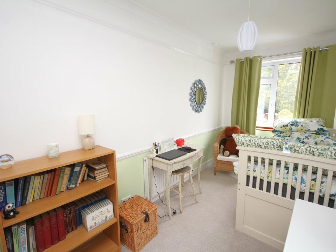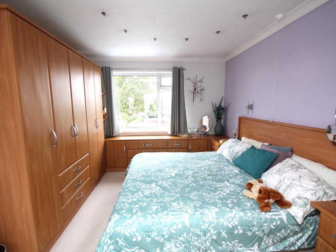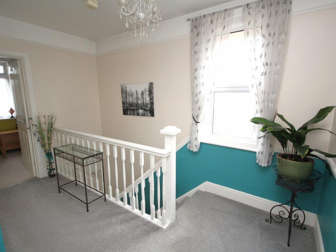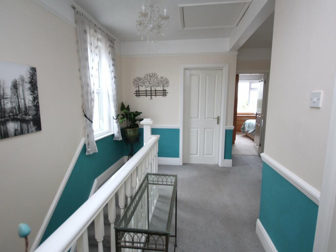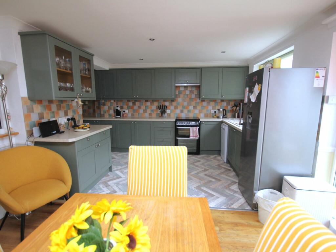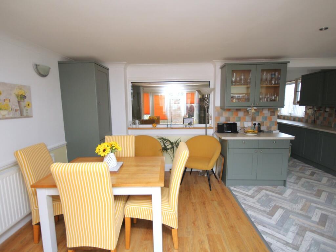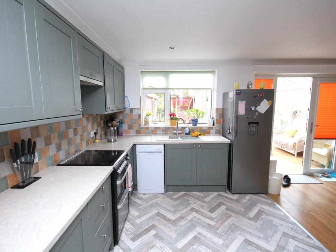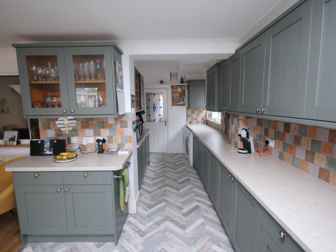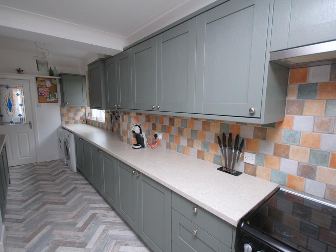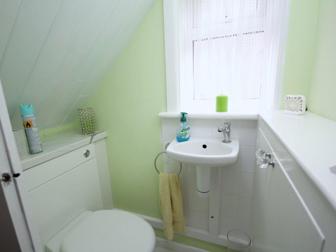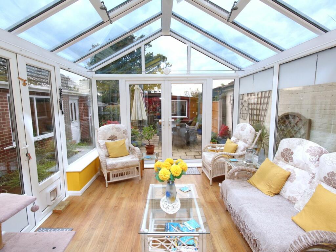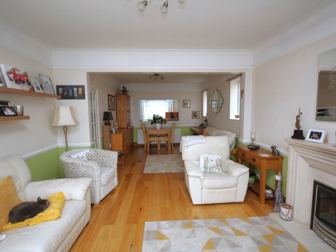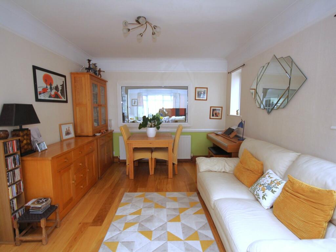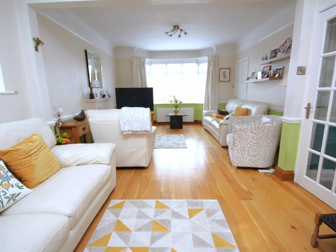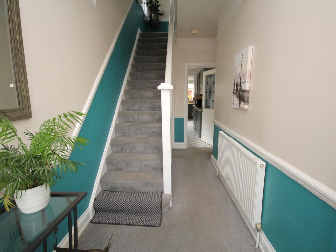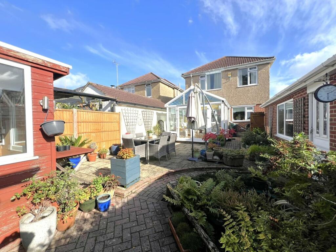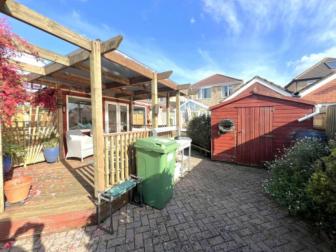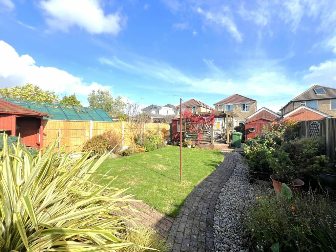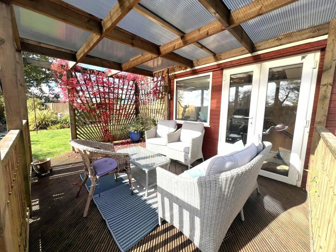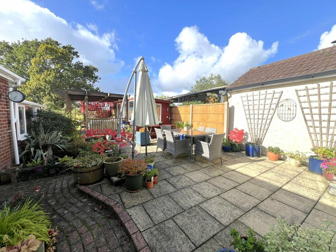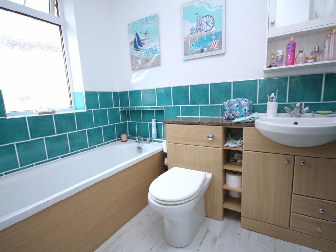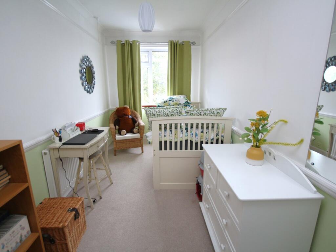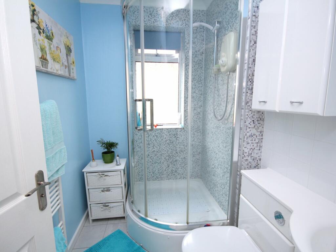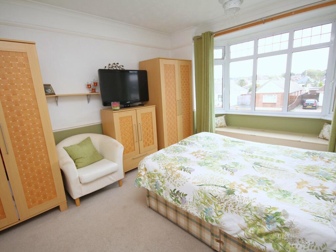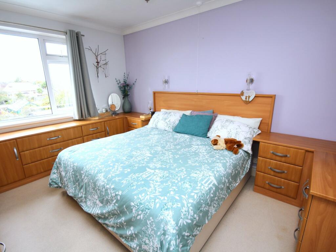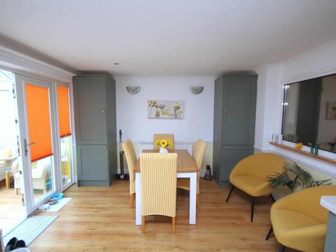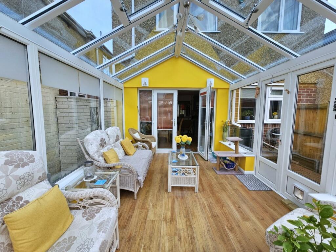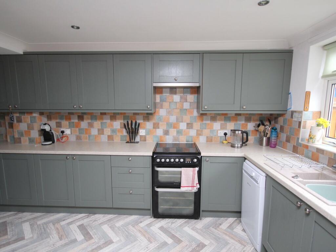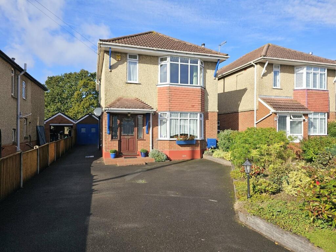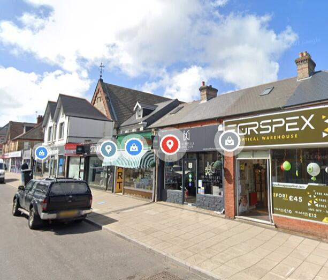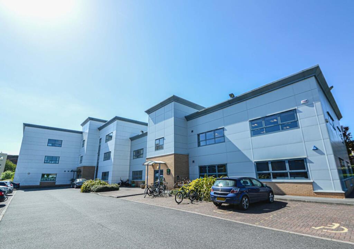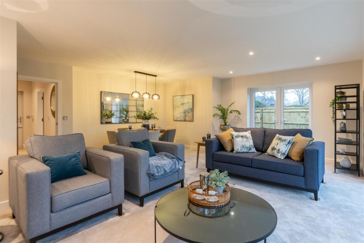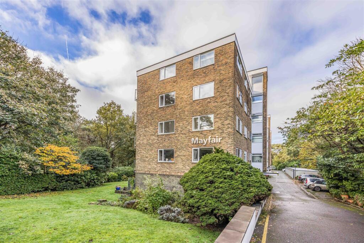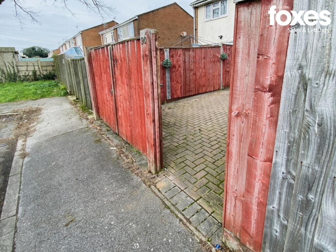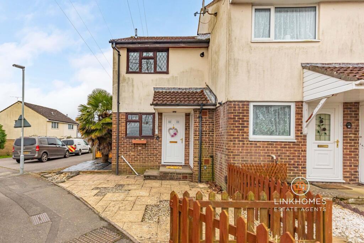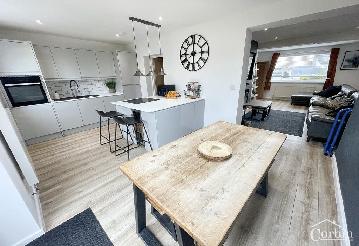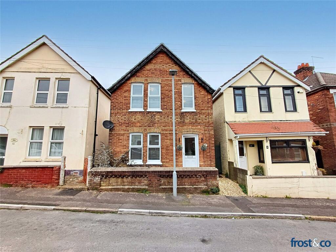Darbys Lane, Oakdale , POOLE, BH15
Property Details
Bedrooms
4
Bathrooms
2
Property Type
Detached
Description
Property Details: • Type: Detached • Tenure: N/A • Floor Area: N/A
Key Features:
Location: • Nearest Station: N/A • Distance to Station: N/A
Agent Information: • Address: 126 Fernside Road, Oakdale, Poole, BH15 2ER
Full Description: A superb four bedroom detached house ideally situated on this popular residential road in the heart of Oakdale within close proximity to local shops, schools, parks and amenities. This immaculate property offers over 1400 sq ft of living space and viewing is imperative to not only appreciate its fantastic location but also the pristine accommodation on offer, which comprises: lounge, dining room, conservatory, downstairs cloakroom, stylish kitchen/breakfast room, three double bedrooms, one single bedroom, en-suite bathroom and further shower room. Externally the property boasts a beautifully manicured Westerly aspect extensive garden with sun patio, lawned area with path down to a further patio. To the front the driveway provides ample off road parking which in turn leads to a 23' garage. Further features of this 'forever family home' include: feature fireplace to lounge, storage cupboards, built-in wardrobes to bedroom one, seated bay window area to bedroom two, summer house on a raised decked area, gas central heating and UPVC double glazing. Nearby Schools - Stanley Green Infants, Oakdale Juniors, Poole High and St Edwards RC/CoE Secondary.Entrance Hall Doors toLounge 14' 1" x 12' 6" (4.29m x 3.81m)Dining Room12' 5" x 10' 11" (3.78m x 3.33m)Kitchen/Breakfast Room20' 2" x 18' 6" (6.15m x 5.64m)Conservatory 13' 8" x 9' 5" (4.17m x 2.87m)Downstairs Cloakroom 5' 2" x 2' 11" (1.57m x 0.89m)Landing Doors toBedroom One13' 2" x 11' 0" (4.01m x 3.35m)En-Suite Bathroom 7' 2" x 5' 7" (2.18m x 1.70m)Bedroom Two 14' 1" x 11' 0" (4.29m x 3.35m)Bedroom Three 16' 0" x 6' 11" (4.88m x 2.11m)Bedroom Four 8' 1" x 7' 0" (2.46m x 2.13m)Shower Room7' 2" x 5' 4" (2.18m x 1.63m)Garage 23' 10" x 9' 0" (7.26m x 2.74m)Garden Westerly aspectDriveway Ample off road parkingCouncil Tax Band DBrochuresBrochure 1
Location
Address
Darbys Lane, Oakdale , POOLE, BH15
City
POOLE
Legal Notice
Our comprehensive database is populated by our meticulous research and analysis of public data. MirrorRealEstate strives for accuracy and we make every effort to verify the information. However, MirrorRealEstate is not liable for the use or misuse of the site's information. The information displayed on MirrorRealEstate.com is for reference only.
