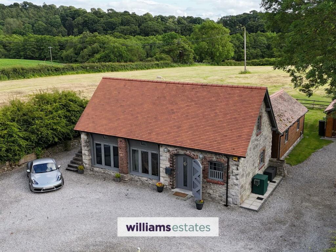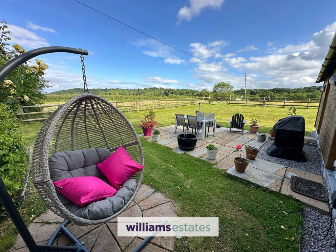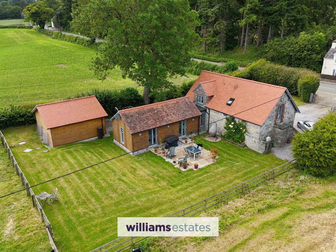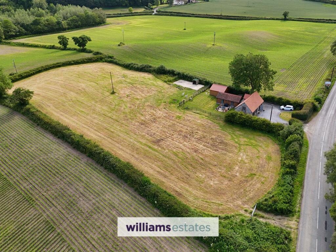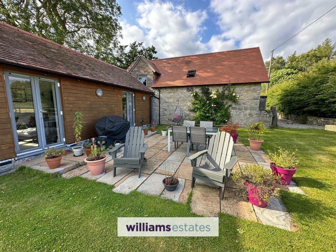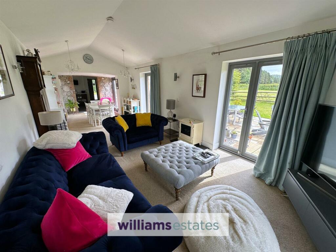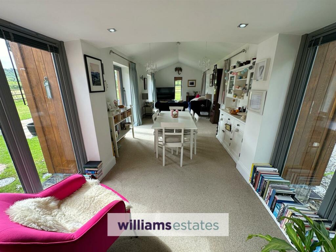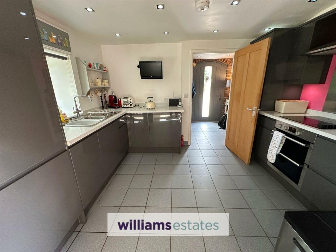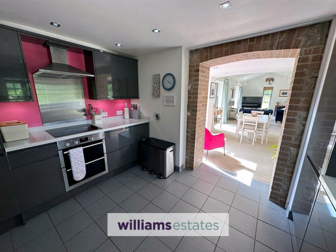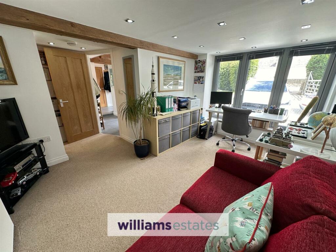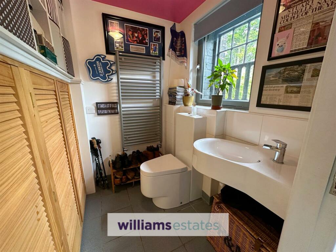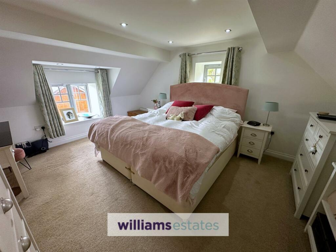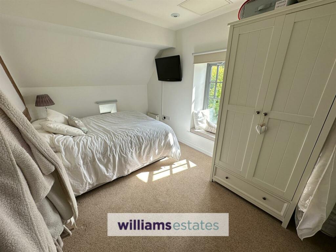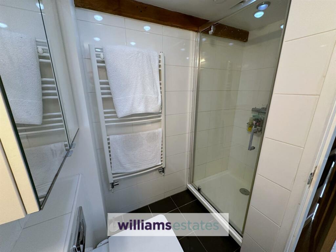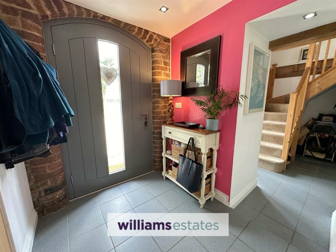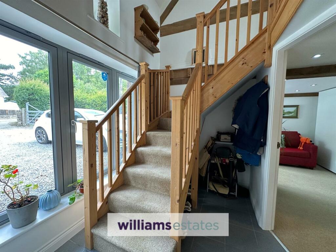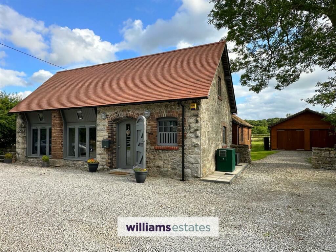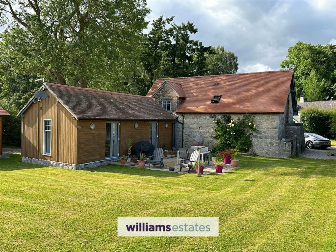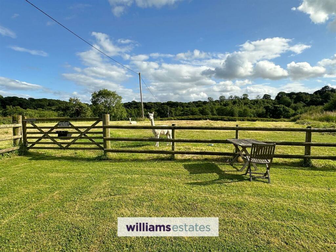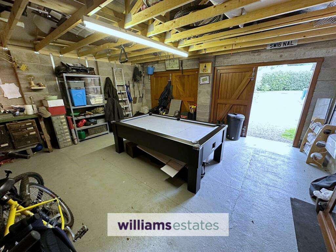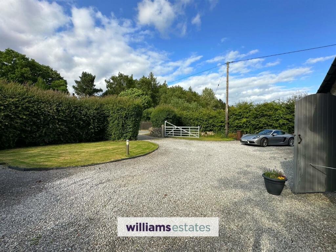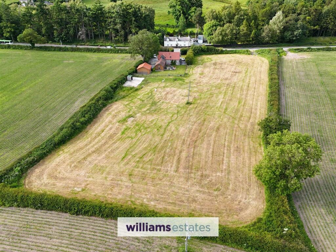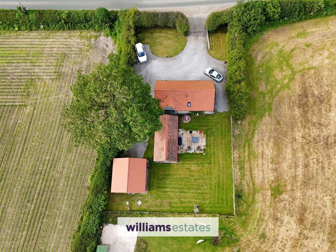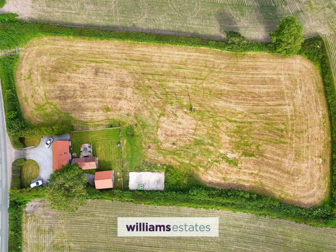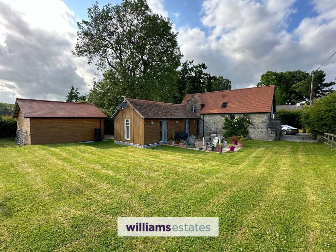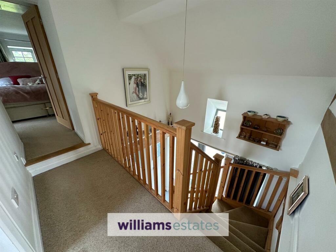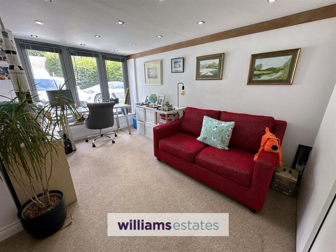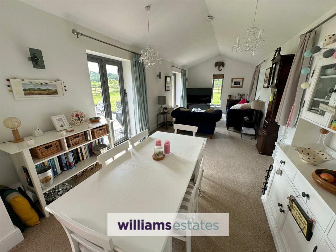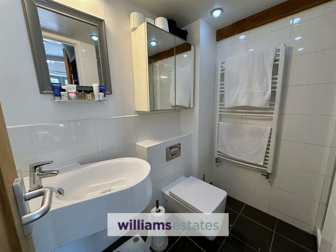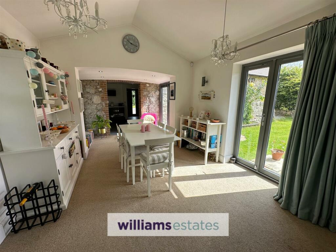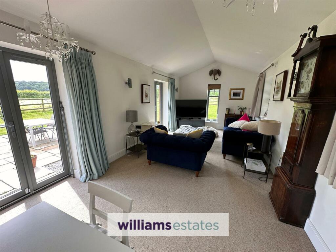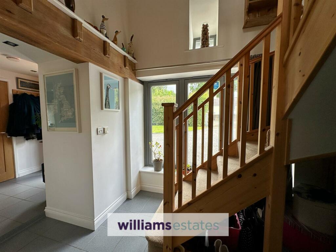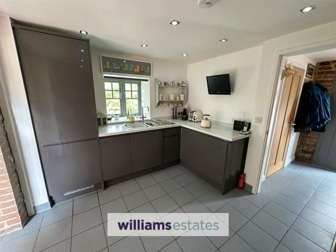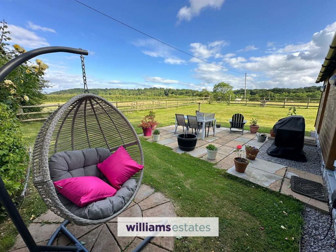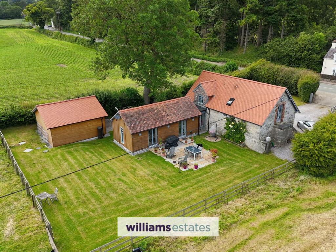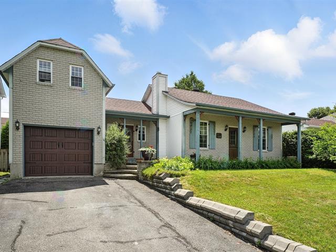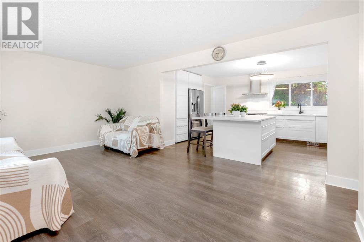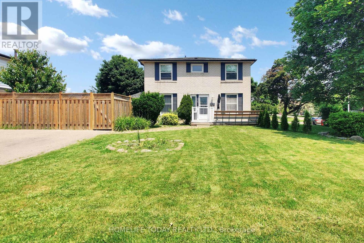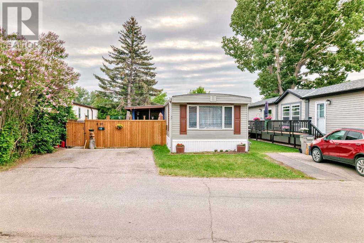Denbigh Road, Mold
Property Details
Bedrooms
3
Bathrooms
2
Property Type
Detached
Description
Property Details: • Type: Detached • Tenure: N/A • Floor Area: N/A
Key Features: • Three Bedroom Detached Converted Barn • Set in 2.2 Acres • Double Garage • Private Rear Garden • Under Floor Heating • Ample Off-road Parking • Immaculately Presented • Tenure - Freehold • EPC Rating - 73 C • Council Tax Band - E
Location: • Nearest Station: N/A • Distance to Station: N/A
Agent Information: • Address: 9 Chester Street, Mold, Flintshire, CH7 1EG
Full Description: Williams Estates are delighted to bring this beautiful three bedroom detached barn conversion to market. Viewing is highly recommended. Set in 2.2 acres in a stunning countryside location with fabulous views to the rear. The Barn briefly comprises ; Living / Dining Room, Kitchen, Bathroom and three Bedrooms and is finished to the highest standard while still retaining charm and character. Council Tax Band - E Tenure - Freehold EPC - C 73.Accomodation - Entrance is via a large hand crafted double glazed unit door into:Reception Hall - 1.8 x 2.0 (5'10" x 6'6") - Welcoming hallway with tiled flooring, under floor heating and cloakroom off.Cloakroom - Low flush W/C, Corner wash basin with mixer a tap, Storage units, Heated towel rail, Double glazed window to the front elevation and under floor heating.Inner Hallway - 2.5 x 2.24 (8'2" x 7'4") - Large double glazed window to the front elevation, Coat storage space, Under-stairs storage area, Turn stairs rising off to the first floor. Under floor heating.Kitchen - 3.6 x 3 (11'9" x 9'10") - High gloss, dark grey fronted kitchen comprising: Base and drawer units with complimentary work surfaces over and wall units above. Integrated fridge-freezer, dishwasher and washing machine. Integrated double oven, Four ring hob with extractor hood above, stainless steel splash-back, LED down-lights, Tiled flooring with under floor heating. Double glazed window to the side elevation.Living Room/Dining Area - 9.8 x 3.3 (32'1" x 10'9") - High vaulted ceiling, Two sets of double glazed double doors that open to the side patio area, Further pair of double glazed windows overlooking gravelled driveway area, Additional window overlooking the paddock, Two full height double glazed double windows with a curved arched ceiling linking the original barn with extension. Under floor heating.Ground Floor Bedroom - 4.26 x 4.26 (13'11" x 13'11") - Large triple window which floods the room with natural light and overlooks the front elevation. Under floor heating and LED down-lights,En-Suite - 1.9 x 2.1(max) (6'2" x 6'10"(max)) - Shower enclosure, Wall hung corner wash basin, W/C, Heated towel rail, Tiled flooring and under floor heating.1st Floor Landing - 2.6 x 2.8 (8'6" x 9'2") - Vaulted ceiling, Loft access hatch, LED down-lights.Bedroom 2 - 3.6 x 4.56 (11'9" x 14'11") - LED down-lights, Radiator, Double glazed window to the rear,Bedroom 3 - 2.57 x 4.45 (8'5" x 14'7") - Vaulted ceiling, Loft access hatch, Radiator, Window seat, Double glazed window to the side and front elevation.Bathroom - Having a P-shaped bath, Mixer tap shower, Wash basin, Wall hung W/C, Chrome heated towel rail, Double glazed roof window overlooking the rear views.Outside - Gates opening into a gravelled driveway, providing ample parking for several vehicles. To the side of the property holds a detached double garage with two barn doors, including power and lighting. The private rear garden has a patio area, paved with natural stone. There is also a lawn area surrounded by timber fencing with a gate leading to further field and far reaching views.Directions - From our Mold office turn right and head towards Tyddyn Street then at the roundabout and take the first exit into Lead Mills then at the next roundabout take the third exit onto Hall View and continue for approximately 4 Miles where the property will be found on the left.BrochuresDenbigh Road, MoldBrochure
Location
Address
Denbigh Road, Mold
City
Mold
Features and Finishes
Three Bedroom Detached Converted Barn, Set in 2.2 Acres, Double Garage, Private Rear Garden, Under Floor Heating, Ample Off-road Parking, Immaculately Presented, Tenure - Freehold, EPC Rating - 73 C, Council Tax Band - E
Legal Notice
Our comprehensive database is populated by our meticulous research and analysis of public data. MirrorRealEstate strives for accuracy and we make every effort to verify the information. However, MirrorRealEstate is not liable for the use or misuse of the site's information. The information displayed on MirrorRealEstate.com is for reference only.
