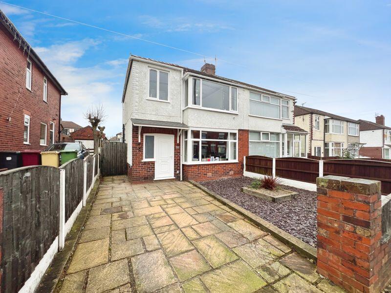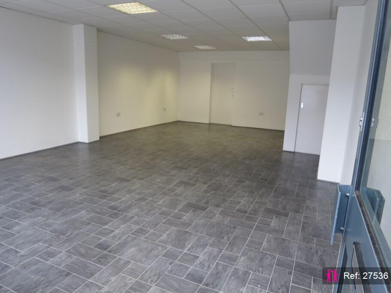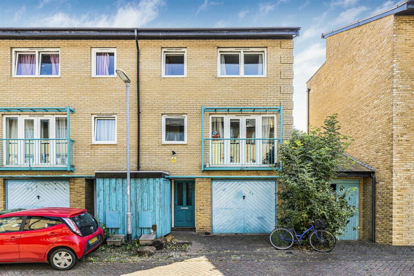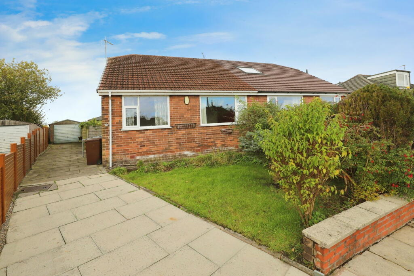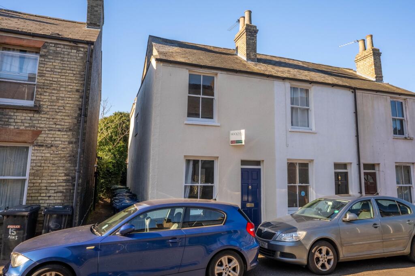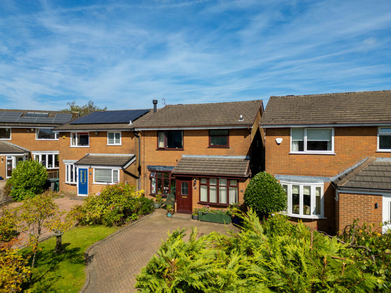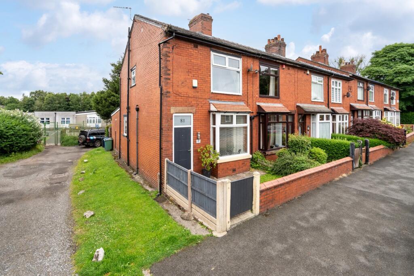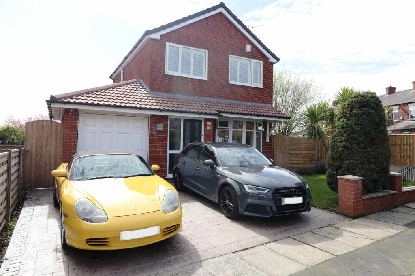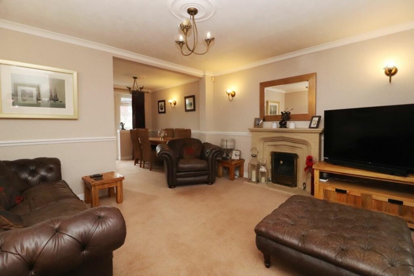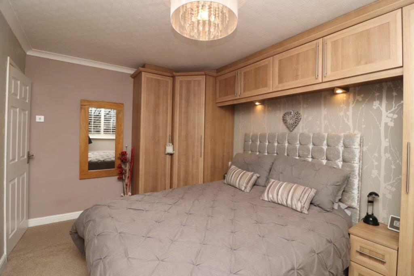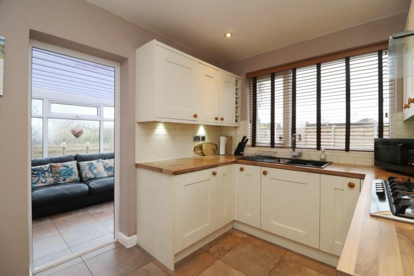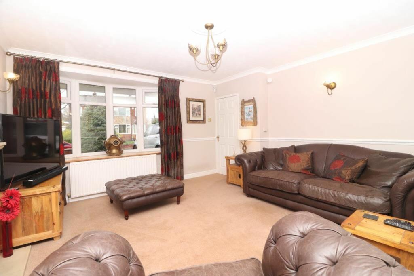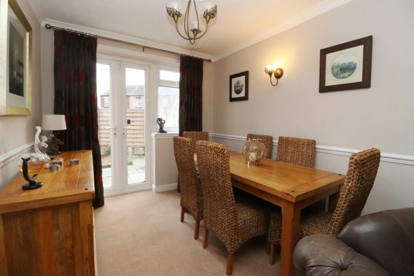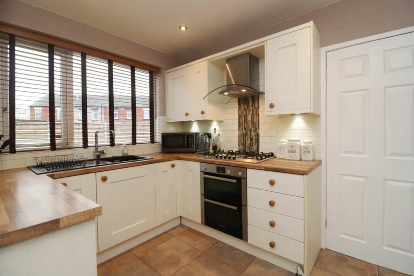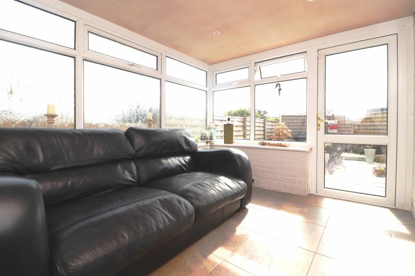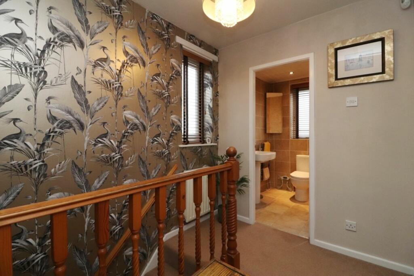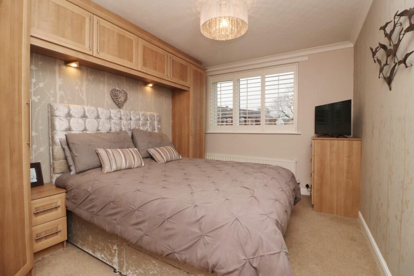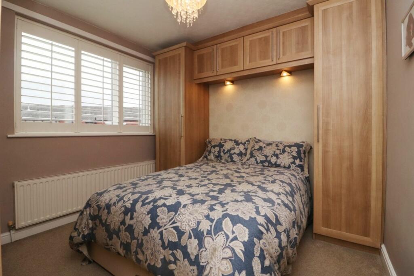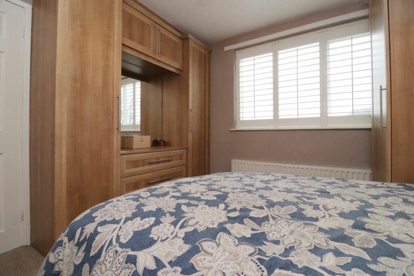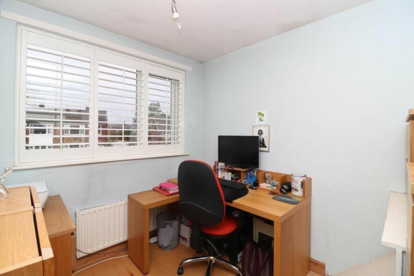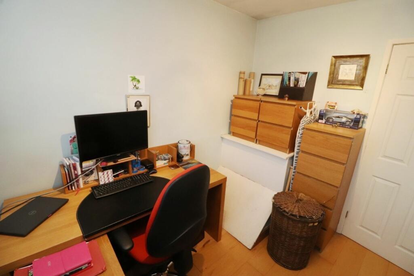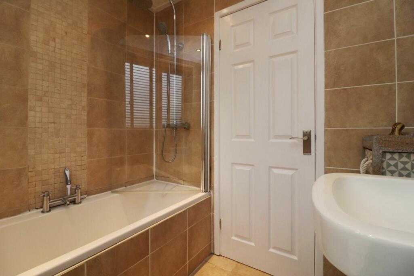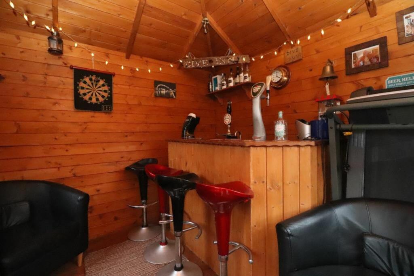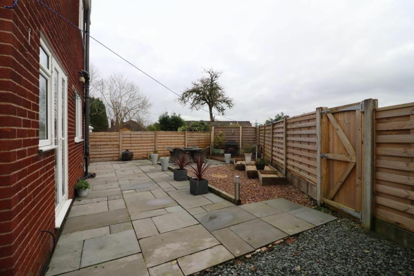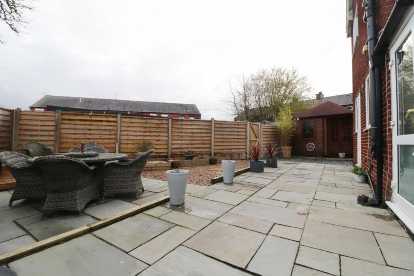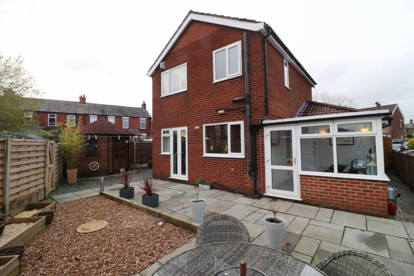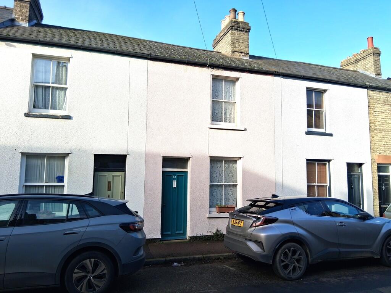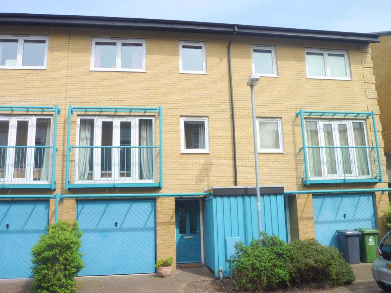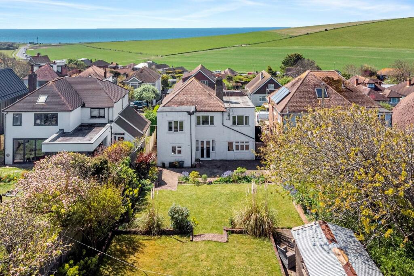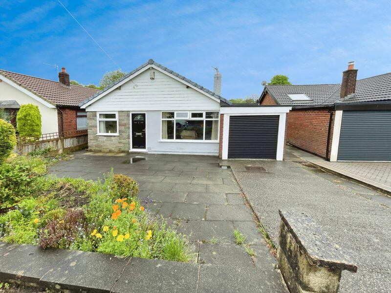Devon Drive, Ainsworth, BL2
For Sale : GBP 310000
Details
Bed Rooms
3
Bath Rooms
1
Property Type
Detached
Description
Property Details: • Type: Detached • Tenure: N/A • Floor Area: N/A
Key Features: • WELL PRESENTED DETACHED HOUSE WITH 3 BEDROOMS • SET IN THE HEART OF THE DESIRABLE AINSWORTH VILLAGE • CLOSE TO LOCAL SCHOOLS, AMENITIES, PUBS & RESTAURANTS • BEAUTIFULLY PRESENTED IMPOSING FAMILY SIZED HOME • WELL MAINTAINED PROPERTY WITH MANY QUALITY FEATURES THROUGHOUT • PORCH, HALL, LOUNGE, DINING ROOM, SUN ROOM/CONSERVATORY • STYLISH FITTED KITCHEN, STYLISH WHITE 3 PIECE BATHROOM • ATTACHED GARAGE SERVED BY SPACIOUS BLOCK PAVED DRIVE • IMPRESSIVE GARDENS TO FRONT WITH LOW MAINTENANCE GARDENS TO REAR, BESPOKE 'TIMBER BAR'
Location: • Nearest Station: N/A • Distance to Station: N/A
Agent Information: • Address: 10 Bolton Street, Bury, BL9 0LQ
Full Description: GROUND FLOORENTRANCE CANOPYPORCH Composite entrance door.ENTRANCE HALL Internal entrance door, staircase to first floor with balustrades. LOUNGE/DINING ROOM (OPEN PLAN) 23'9" x 14'3" uPVC double glazed window and patio doors leading to rear garden, feature coal fire set on chimney breast with surround and hearth. CONSERVATORY/SUN ROOM 10'3" x 8'8" uPVC double glazed windows and door leading to rear garden, tiling to floor, internal access to garage. KITCHEN 9'7" x 8'8" uPVC double glazed window looking out onto rear garden, stylish range of farmhouse style fitted wall and base units with coordinating worktops, tiling to surround, oven/grill, gas hob with extractor, integrated fridge and freezer, inset sink unit, under stairs storage cupboard.FIRST FLOORLANDING uPVC double glazed window, loft access with fold away ladders.BEDROOM 13'2" x 9'5" uPVC double glazed window with Plantation shutter blinds, quality range of fitted wardrobes, bedside cabinets.BEDROOM: 10'2" x 9'7" uPVC double glazed window with Plantation shutter blinds, contemporary range of fitted wardrobes, dressing unit and drawers. BEDROOM 8'11" x 7'5" uPVC double glazed window with Plantation shutter blinds, wood laminate flooring. BATHROOM uPVC double glazed window, stylish modern 3 piece suite comprising bath with shower fitted overhead, hand wash basin, tiling to surrounds, chrome heated towel rail, mirrored wall cabinet. EXTERNALLY INTEGRAL GARAGE Brick construction garage with power and lighting, up and over door, served by paved vehicular driveway, access to rear garden via both sides of the property. GARDENS Landscaped enclosed front garden with lawn area, beds to borders, shrubbery and trees. To the rear, impressive large stone patio area, with gravel beds, feature lighting, bespoke timber constructed bar room with power and lighting. We have prepared these property particulars as a general guide to a broad description of the property. They are not intended to constitute part of an offer or contract. We have not carried out a Structural survey and the services, appliances and specific fittings have not been tested by Harrison Estate Agents. All photographs, measurements, floor plans and any distances referred to are offered as guidance only and should not be relied upon for the purchase of carpets or any other fixtures or fittings. All legalities relating to any purchase should be checked and confirmed by your Solicitor prior to exchange of contracts.EPC Rating: DLounge/Dining7.24m x 4.34mOpen Plan Room, uPVC double glazed window and patio doors leading to rear garden, feature coal fire set on chimney breast with surround and hearth.Kitchen2.92m x 2.64muPVC double glazed window looking out onto rear garden, stylish range of farmhouse style fitted wall and base units with coordinating worktops, tiling to surround, oven/grill, gas hob with extractor, integrated fridge and freezer, inset sink unit, under stairs storage cupboard.Sun Room3.12m x 2.64muPVC double glazed windows and door leading to rear garden, tiling to floor, internal access to garage.LandinguPVC double glazed window, loft access with fold away ladders.Bedroom 14.01m x 2.87muPVC double glazed window with plantation shutter blinds, quality range of fitted wardrobes, bedside cabinets.Bedroom 23.1m x 2.92m10'2" x 9'7" Plantation shutter blinds, contemporary range of fitted wardrobes, dressing unit and drawers.Bedroom 32.72m x 2.26muPVC double glazed window with plantation shutter blinds, wood laminate flooring.BathroomuPVC double glazed window, stylish modern 3 piece suite comprising bath with shower fitted overhead, hand wash basin, tiling to surrounds, chrome heated towel rail, mirrored wall cabinet.GardenLandscaped enclosed front garden with lawn area, beds to borders, shrubbery and trees. To the rear, impressive large stone patio area, with gravel beds, feature lighting, bespoke 'Timber Bar. bar room with power and lighting.Parking - GarageBrick construction garage with power and lighting, up and over door, served by paved vehicular driveway, access to rear garden via both sides of the property.
Location
Address
Devon Drive, Ainsworth, BL2
City
Ainsworth
Features And Finishes
WELL PRESENTED DETACHED HOUSE WITH 3 BEDROOMS, SET IN THE HEART OF THE DESIRABLE AINSWORTH VILLAGE, CLOSE TO LOCAL SCHOOLS, AMENITIES, PUBS & RESTAURANTS, BEAUTIFULLY PRESENTED IMPOSING FAMILY SIZED HOME, WELL MAINTAINED PROPERTY WITH MANY QUALITY FEATURES THROUGHOUT, PORCH, HALL, LOUNGE, DINING ROOM, SUN ROOM/CONSERVATORY, STYLISH FITTED KITCHEN, STYLISH WHITE 3 PIECE BATHROOM, ATTACHED GARAGE SERVED BY SPACIOUS BLOCK PAVED DRIVE, IMPRESSIVE GARDENS TO FRONT WITH LOW MAINTENANCE GARDENS TO REAR, BESPOKE 'TIMBER BAR'
Legal Notice
Our comprehensive database is populated by our meticulous research and analysis of public data. MirrorRealEstate strives for accuracy and we make every effort to verify the information. However, MirrorRealEstate is not liable for the use or misuse of the site's information. The information displayed on MirrorRealEstate.com is for reference only.
Real Estate Broker
Harrison Estate Agents, Bury
Brokerage
Harrison Estate Agents, Bury
Profile Brokerage WebsiteTop Tags
AMENITIESLikes
0
Views
66
Related Homes
