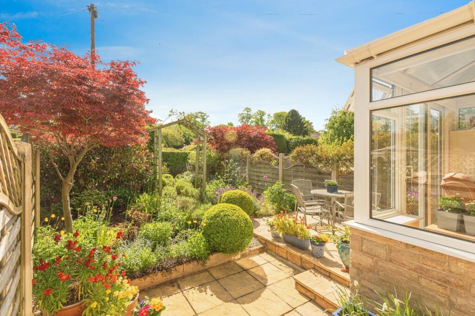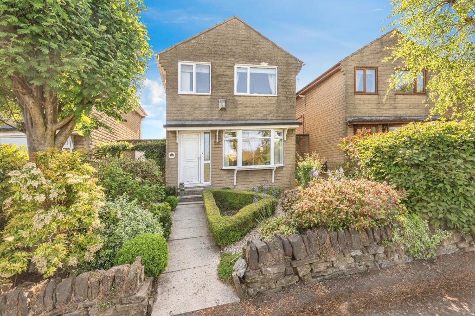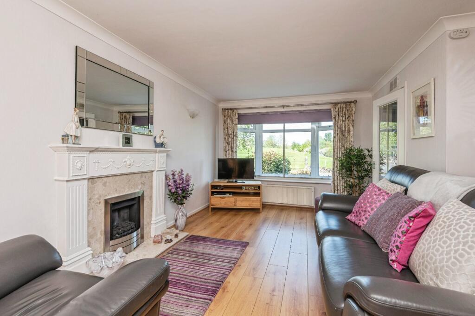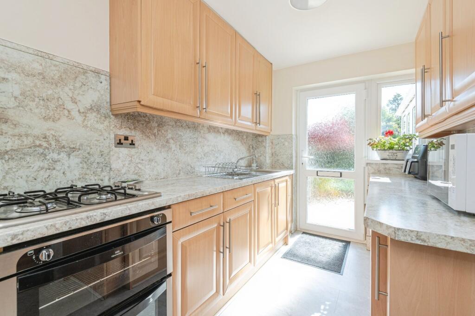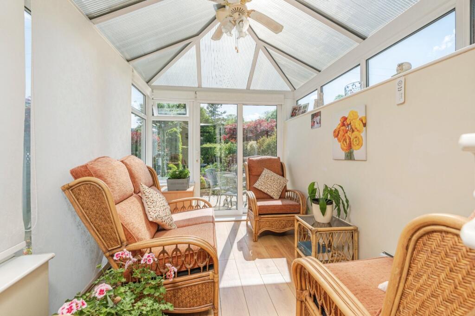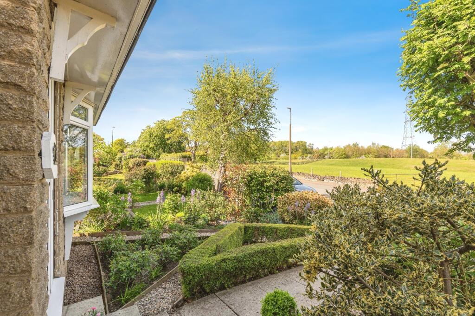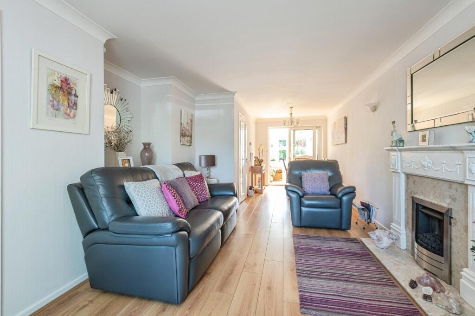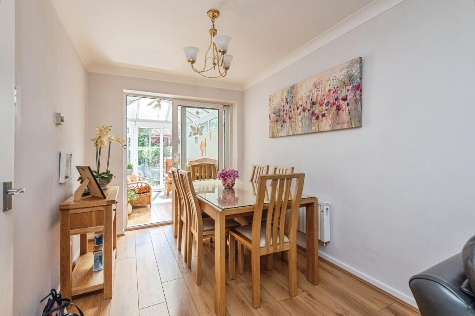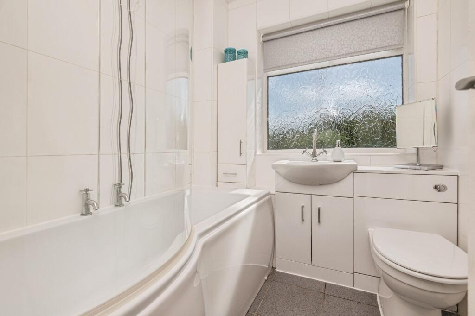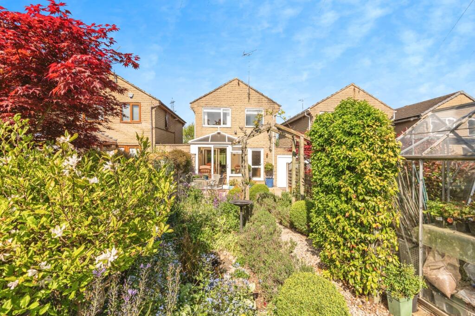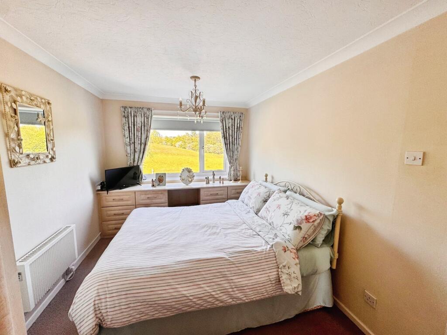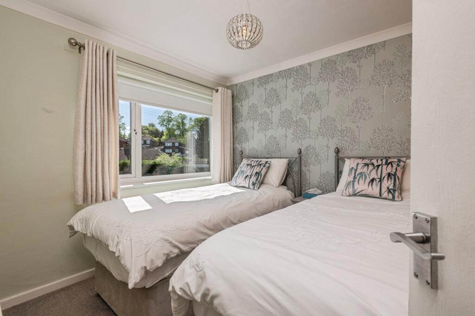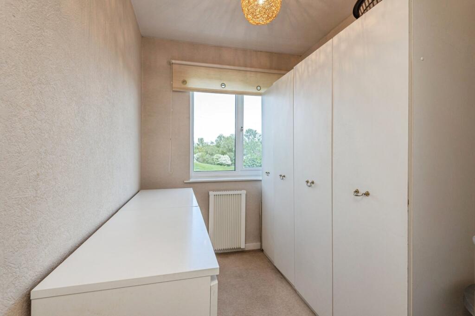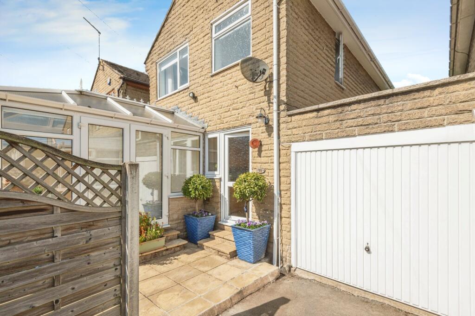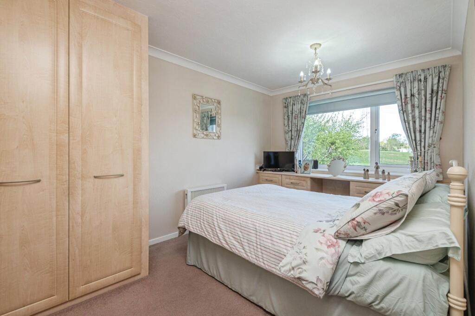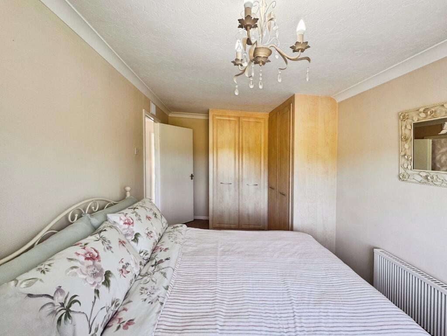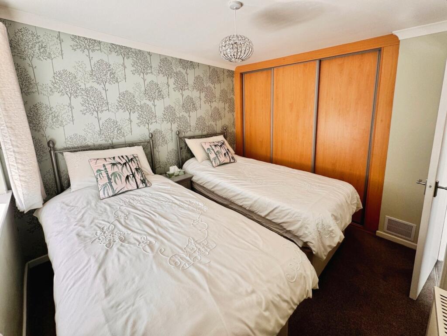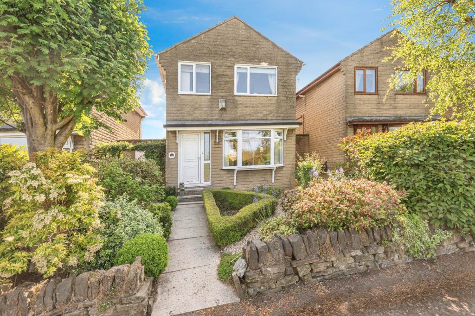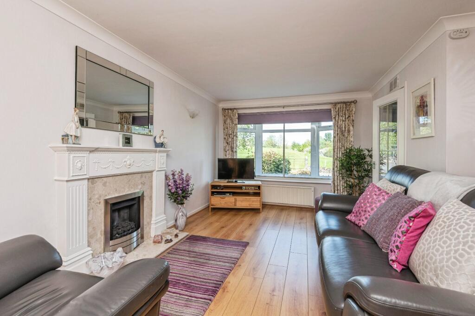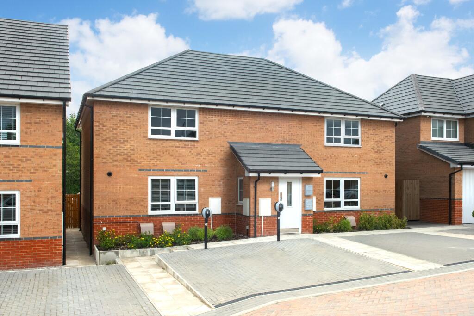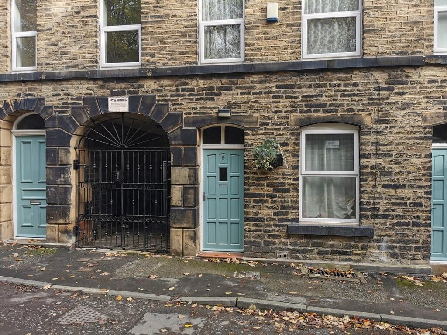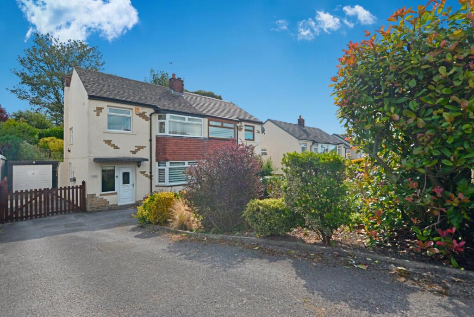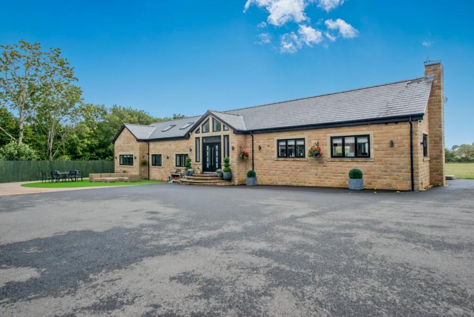Dewsbury Road, Gomersal, Cleckheaton, West Yorkshire, BD19
Property Details
Bedrooms
3
Bathrooms
1
Property Type
Link Detached House
Description
Property Details: • Type: Link Detached House • Tenure: Freehold • Floor Area: N/A
Key Features: • EPC - TBC • Council Tax Band - C • Three bedroom link detached home • Well presented with neutral decor • Views to the front • Private garden to the rear • Driveway and garage • Conservatory
Location: • Nearest Station: N/A • Distance to Station: N/A
Agent Information: • Address: 20 Central Parade, Cleckheaton, BD19 3RU
Full Description: Situated in the highly sought-after area of Gomersal, this beautifully maintained link detached home is ideally positioned for a wide range of amenities including local shops, popular schools such as BBG Academy, excellent motorway connections for commuters, and is within walking distance of the picturesque Oakwell Hall and its scenic walks.The property occupies a pleasant plot with access from the rear via quiet Knowles Lane and enjoys open views over fields to the front. Internally, the home is well presented and comprises an entrance hall, a spacious lounge which flows through to a dining area with doors opening into a conservatory, creating a fantastic space for entertaining and a separate, well-appointed kitchen.Upstairs, there are three generously sized bedrooms, with the main bedroom benefiting from built-in wardrobes and lovely views to the front. A modern family bathroom with a contemporary white suite completes the first-floor accommodation.Outside, the home is approached via a driveway from Knowles Lane, leading to a garage that provides ample off-road parking. The rear garden is a particular highlight—beautifully stocked and lovingly maintained by the current owner, it offers a peaceful haven to relax in. The front garden is also neatly kept and enjoys views across the adjacent field.This is a fantastic opportunity to acquire a home in a prime location with so much to offer. Early viewing is strongly recommended so call now to arrange yours. IMPORTANT NOTE TO POTENTIAL PURCHASERS & TENANTS: We endeavour to make our particulars accurate and reliable, however, they do not constitute or form part of an offer or any contract and none is to be relied upon as statements of representation or fact. The services, systems and appliances listed in this specification have not been tested by us and no guarantee as to their operating ability or efficiency is given. All photographs and measurements have been taken as a guide only and are not precise. Floor plans where included are not to scale and accuracy is not guaranteed. If you require clarification or further information on any points, please contact us, especially if you are traveling some distance to view. POTENTIAL PURCHASERS: Fixtures and fittings other than those mentioned are to be agreed with the seller. POTENTIAL TENANTS: All properties are available for a minimum length of time, with the exception of short term accommodation. Please contact the branch for details. A security deposit of at least one month’s rent is required. Rent is to be paid one month in advance. It is the tenant’s responsibility to insure any personal possessions. Payment of all utilities including water rates or metered supply and Council Tax is the responsibility of the tenant in most cases. CLE250122/2Entrance HallUpvc door to the front aspect and radiator. Stairs to the first floor accommodation.Lounge DinerA lovely open room with plenty of natural light from the bay window at the front overlooking the fields and sliding doors at the rear opening into the conservatory. Feature gas fire with surround and radiator.KitchenA great range of wall and base units with complimentary worktop above incorporating stainless steel sink and drainer. There is an integrated oven with gas hob and extractor fan above, fridge, freezer and washing machine. Upvc double glazed window to the rear aspect and door leading into the garden.ConservatoryUpvc double glazing to all sides taking in the lovely views of the well stocked garden. Heating and French doors to the side leading onto the patio creating a lovely indoor outdoor space.LandingUpvc double glazed window to the side aspect. Storage cupboard.Bedroom OneDouble bedroom with Upvc double glazed window to the front aspect enjoying views over the field. Built in wardrobes to one wall and dressing table with drawers. Radiator.Bedroom TwoDouble bedroom with Upvc double glazed window to the rear aspect and built in wardrobes. Radiator.Bedroom ThreeBedroom with Upvc double glazed window to the front aspect enjoying views over the field. Radiator.BathroomA modern white three piece suite comprising low level WC, wash hand basin in vanity unit and panelled bath with inset mixer shower above. Upvc double glazed window to the rear aspect.ExternalExternally the home is accessed via a driveway off the quiet Knowles Lane leading to a garage providing ample off road parking for three cars. There is a beautiful well stocked garden which is a real credit to the current owner providing an oasis of calm to relax in. Not overlooked to the rear and southerly facing with decorative stone paths, flower borders and greenhouse. To the front is another well kept garden with views to the front over the adjacent field.GarageUp and over door to the front power and light.Agent NoteTo be able to purchase a property in the United Kingdom all agents have a legal requirement to conduct Identity checks on all customers involved in the transaction to fulfil their obligations under Anti Money Laundering regulations. We outsource this check to a third party and a charge will apply. Ask the branch for further details.BrochuresWeb DetailsFull Brochure PDF
Location
Address
Dewsbury Road, Gomersal, Cleckheaton, West Yorkshire, BD19
City
Dewsbury
Features and Finishes
EPC - TBC, Council Tax Band - C, Three bedroom link detached home, Well presented with neutral decor, Views to the front, Private garden to the rear, Driveway and garage, Conservatory
Legal Notice
Our comprehensive database is populated by our meticulous research and analysis of public data. MirrorRealEstate strives for accuracy and we make every effort to verify the information. However, MirrorRealEstate is not liable for the use or misuse of the site's information. The information displayed on MirrorRealEstate.com is for reference only.
