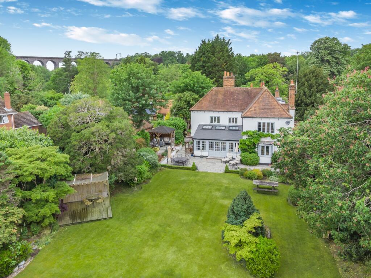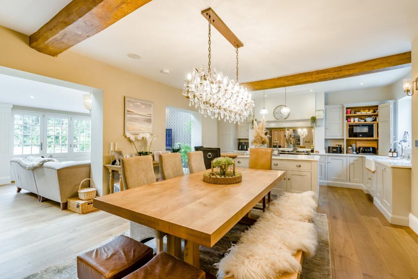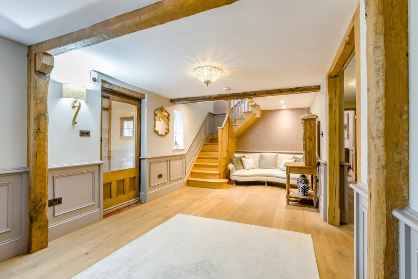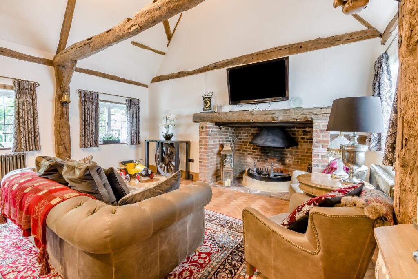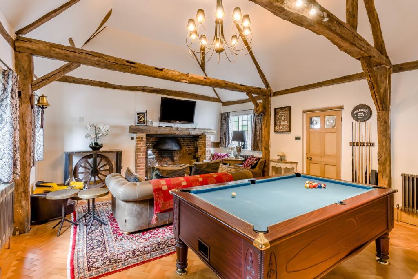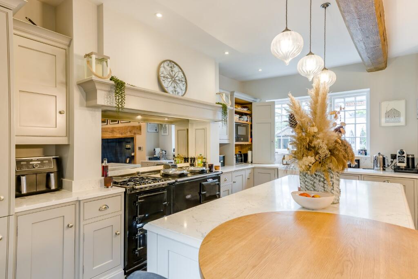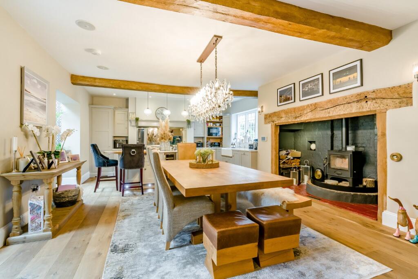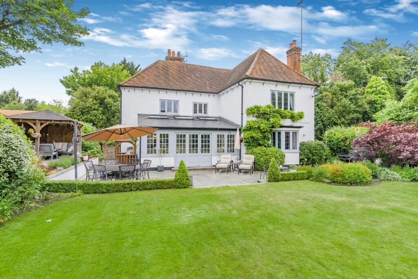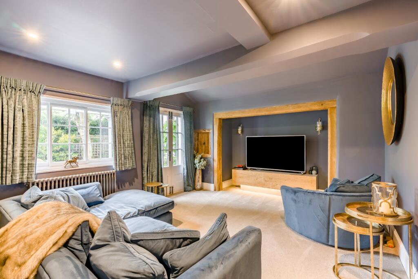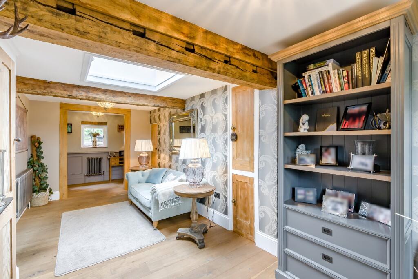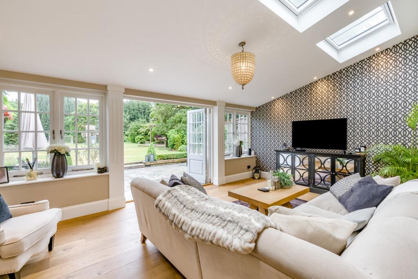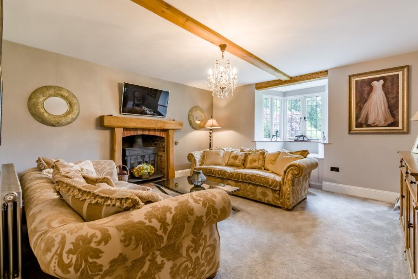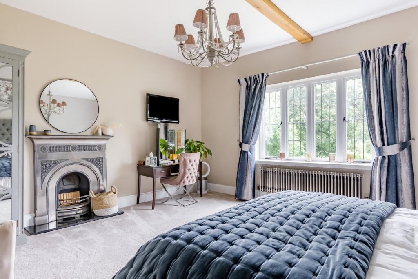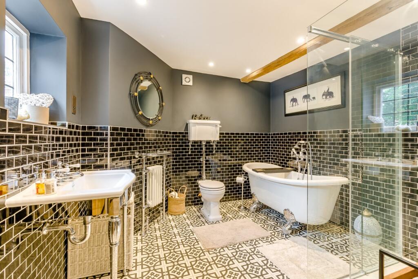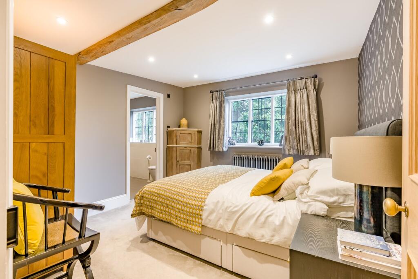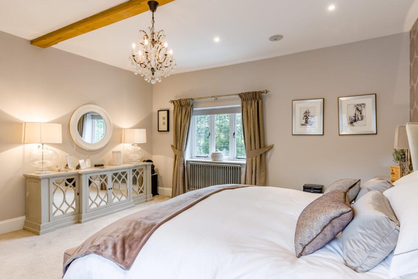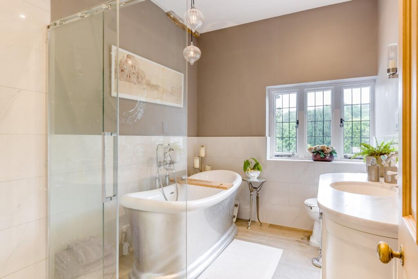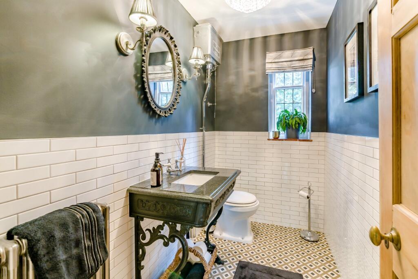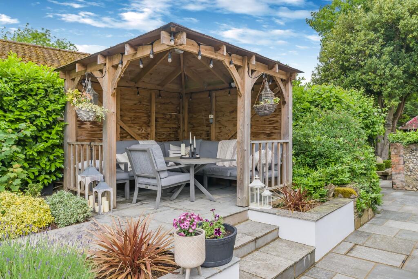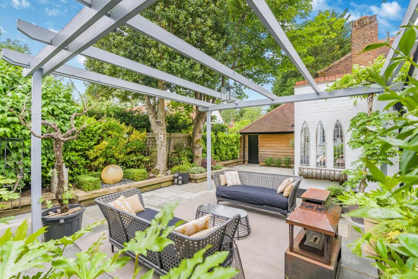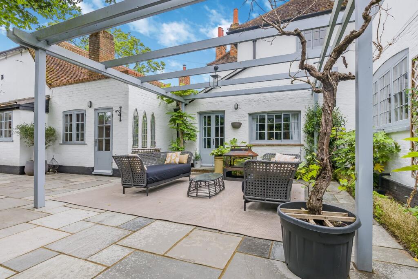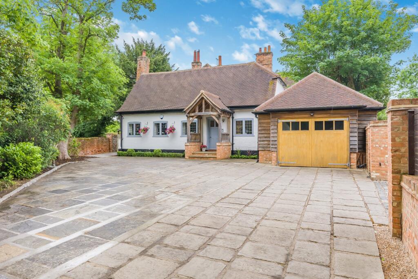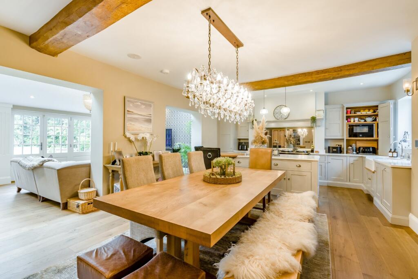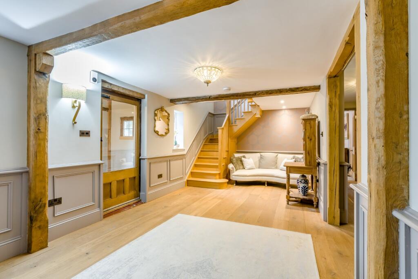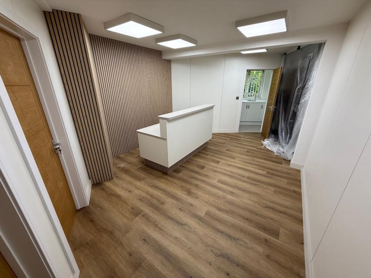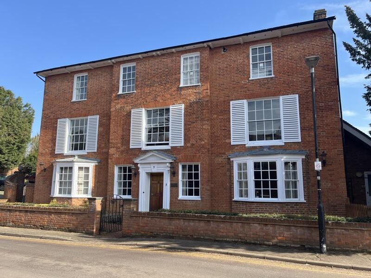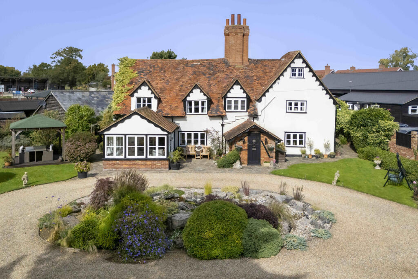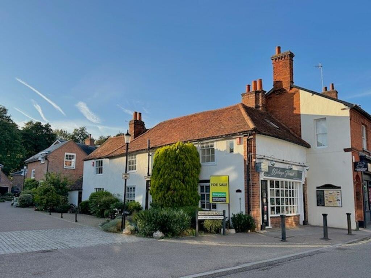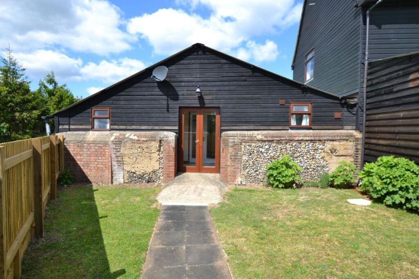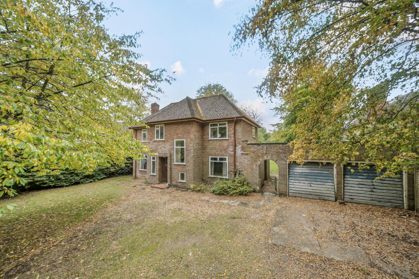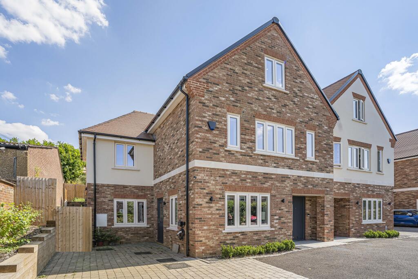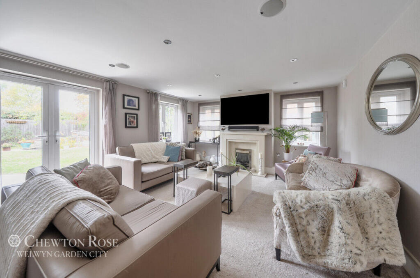Digswell Lane, Welwyn, Hertfordshire
Property Details
Bedrooms
6
Bathrooms
4
Property Type
Detached
Description
Property Details: • Type: Detached • Tenure: Freehold • Floor Area: N/A
Key Features: • 6 bedrooms • Reception hall • Kitchen/dining area • Sitting room • Drawing room • Living room • Garden room • Study • Utility • Cloakroom
Location: • Nearest Station: N/A • Distance to Station: N/A
Agent Information: • Address: 49 High Street, Harpenden, Hertfordshire, AL5 2SJ
Full Description: A detached property with six bedrooms in a sought-after residential area with a beautiful garden.A generously-proportioned Grade II Listed family home combining modern amenities and period features to provide an elegant and practical living and entertaining environment. Located in a highly-convenient suburb centred around Welwyn North station, within easy reach of local facilities and near to amenities in Welwyn village and Welwyn Garden City town centre.The propertyDigswell Water House is a detached family home offering over 4,600 sq ft of accommodation across three floors. Designed for family living and entertaining, it beautifully blends quality fixtures, elegant décor, and period features such as exposed wall and ceiling beams and original fireplaces. The accommodation flows from a wooden-floored entrance and inner part-panelled reception halls, the latter featuring a fireplace, useful storage, and garden access.The ground floor includes a part-panelled, wooden-floored reception hall, a sitting room with French doors opening onto a side terrace; a drawing room with a rear bay window and fireplace with woodburner; a vaulted parquet-floored living room room with an exposed brick open fireplace; a well-proportioned study with a bay window and skylight; plus fitted boot and utility rooms. The large wooden-floored kitchen/dining room is equipped with bespoke wall and base units, a central island with breakfast bar, complementary work surfaces and splashbacks, a Belfast sink, Aga, and modern integrated appliances. The dining area features an inglenook fireplace with woodburner and space for a sizeable table. Both kitchen and dining areas open into a bright rear sunroom with numerous skylights and bi-fold doors leading to the garden, filling the space with natural light.The first floor features a principal bedroom suite with a fitted entrance vestibule, bedroom, dressing room, and an en suite bathroom complete with a freestanding bath and shower enclosure. There are three additional bedrooms on this floor, one with an en suite shower room, alongside a family bathroom with a freestanding bath and separate shower. The second floor houses two vaulted bedrooms, one of which has an en suite shower room. There is also a large storage area.Having plenty of kerb appeal, the property is approached through twin brick pillars over a paved forecourt providing private parking and giving access to the double garage with EV charging point. The generous well-maintained garden is laid mainly to level lawn bordered by mature shrubs and trees and offers numerous seating areas including a part-covered decked dining area and a separate gazebo together with a generous paved wraparound terrace to the side and rear, accessible from the sitting and sun rooms. The whole is ideal for entertaining and al fresco dining.Welwyn is a charming village in Hertfordshire offering a peaceful rural lifestyle with excellent connectivity. It lies close to Welwyn Garden City, with nearby towns including Hatfield and Stevenage. The village benefits from convenient rail links, with Welwyn North Station only about half a mile away, providing regular services to London King’s Cross and Cambridge. Other nearby stations include Welwyn Garden City and Knebworth. Welwyn is home to the independent Sherrardswood School, catering to children aged 2 to 18. Well connected by road, the village sits near the A1(M), providing easy access to London and the north, while London Luton Airport is approximately 14.5 km away, offering a range of domestic and international flights.DistancesWelwyn Garden City 2 miles Knebworth 5 milesHatfield 6 milesStevenage 7 miles Nearby StationsWelwyn NorthWelwyn Garden CityKnebworthStevenage Key LocationsKnebworth HouseNickey LineHeartwood ForestLuton HooWelwyn Roman BathsShaw’s Corner (National Trust)Mill Green Museum & MillHertford MuseumThe Royal Gunpowder MillsWhipsnade Tree Cathedral (National Trust)Sharpenhoe (National Trust)Dunstable DownsWhipsnade EstateNearby SchoolsCodicote CofE Primary SchoolOaklands Primary SchoolWelwyn St. Mary’s CofE VA Primary SchoolSherrardswood SchoolKnightsfield SchoolMonk’s Walk SchoolSt. Michael’s Woolmer Green CofE VA Primary SchoolKnebworth Primary and Nursery SchoolHomerswood Primary and Nursery SchoolHarwood Hill Junior Mixed Infant and Nursery SchoolBrochuresWeb DetailsParticulars
Location
Address
Digswell Lane, Welwyn, Hertfordshire
City
Welwyn
Features and Finishes
6 bedrooms, Reception hall, Kitchen/dining area, Sitting room, Drawing room, Living room, Garden room, Study, Utility, Cloakroom
Legal Notice
Our comprehensive database is populated by our meticulous research and analysis of public data. MirrorRealEstate strives for accuracy and we make every effort to verify the information. However, MirrorRealEstate is not liable for the use or misuse of the site's information. The information displayed on MirrorRealEstate.com is for reference only.
