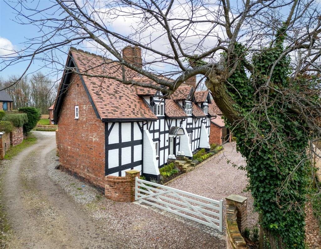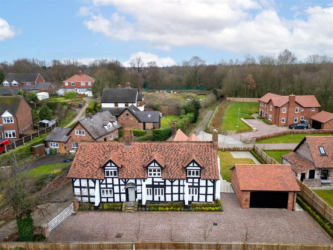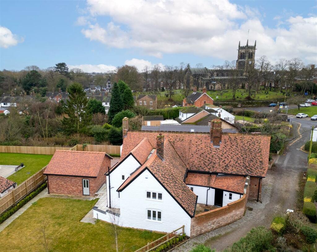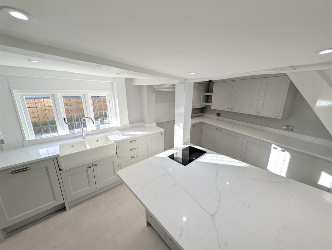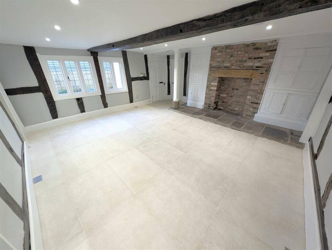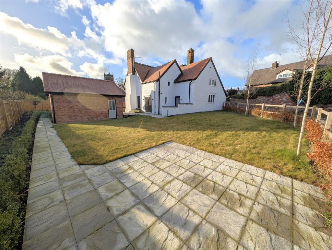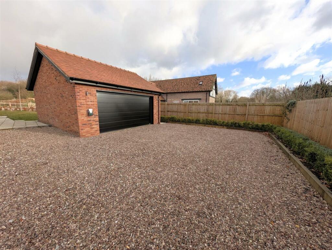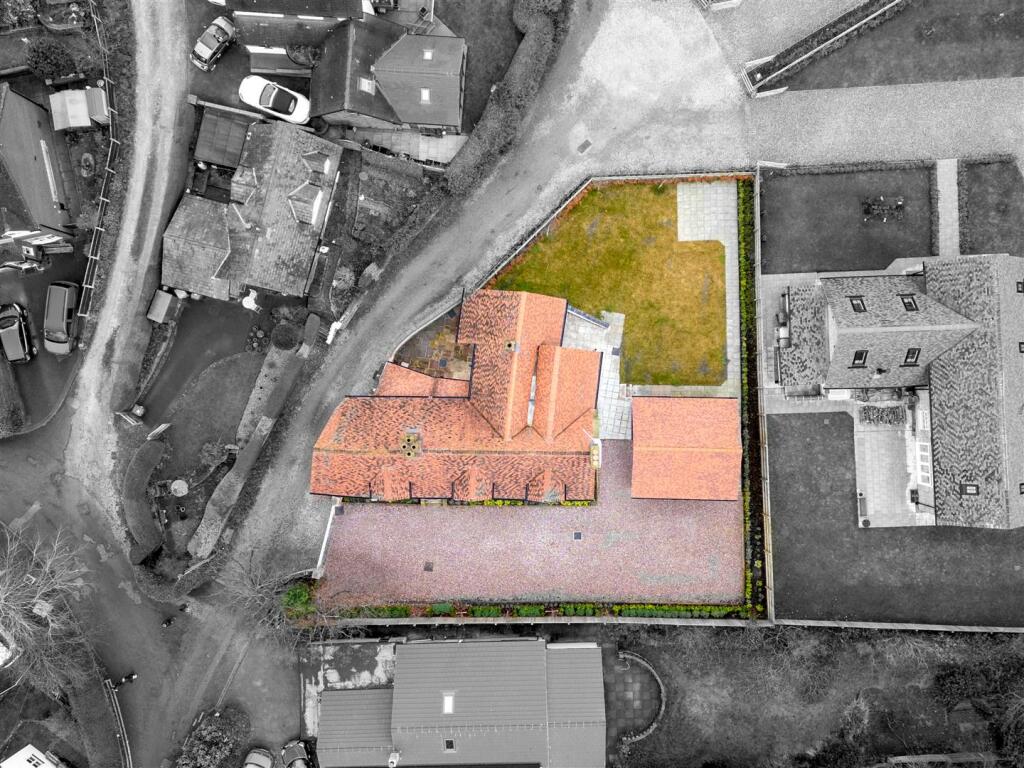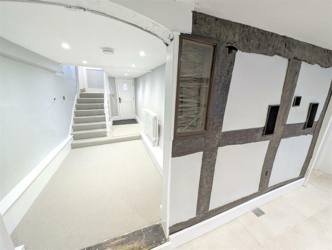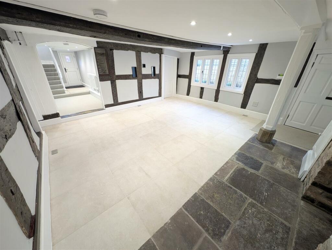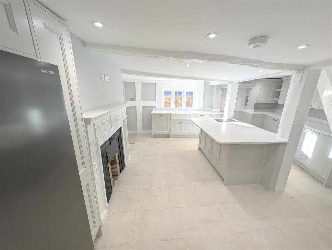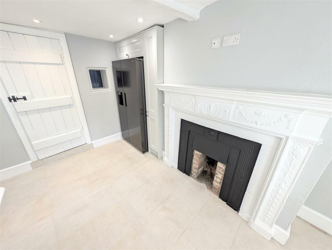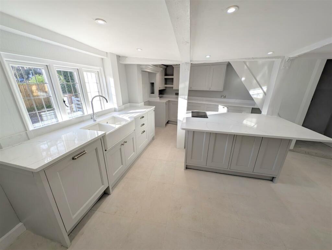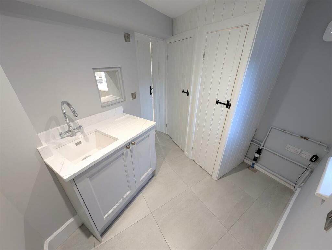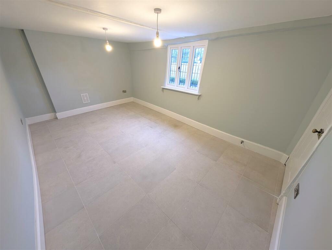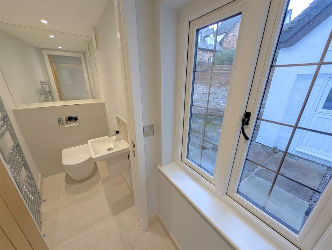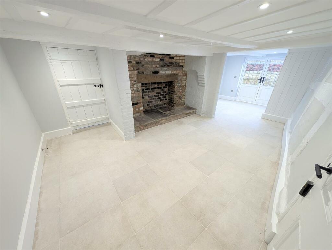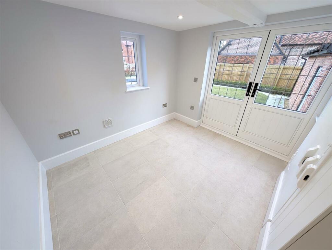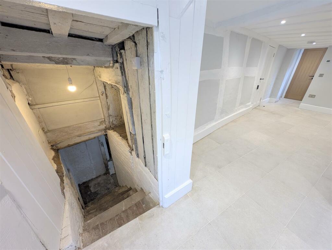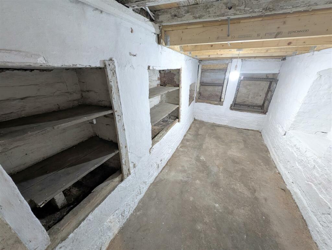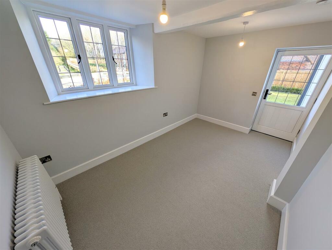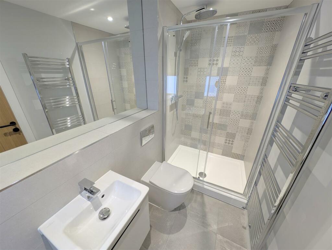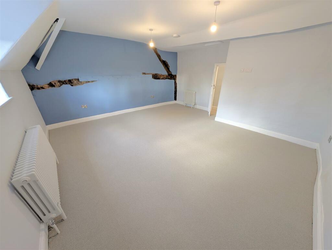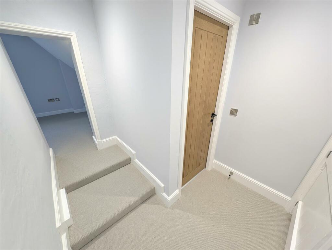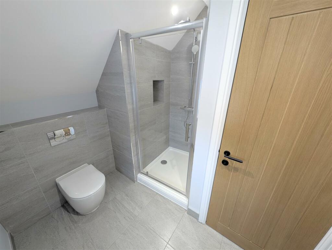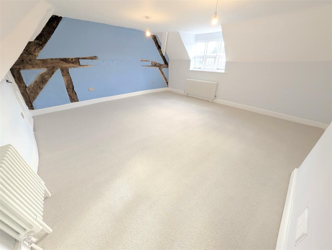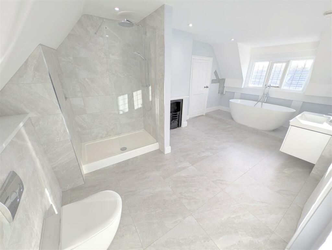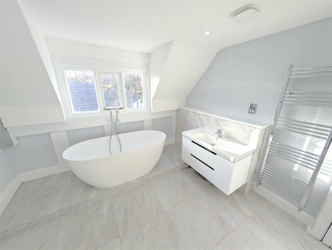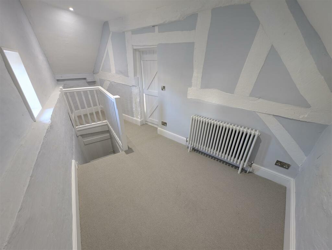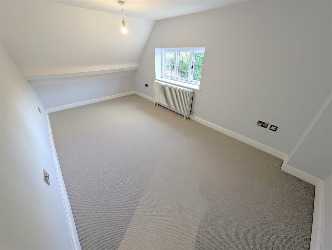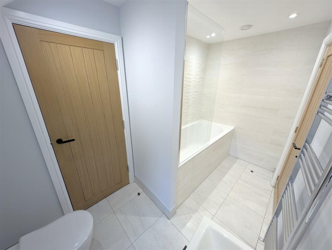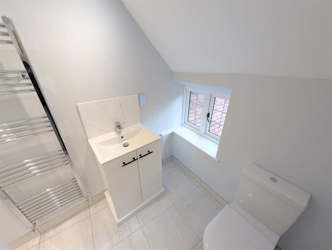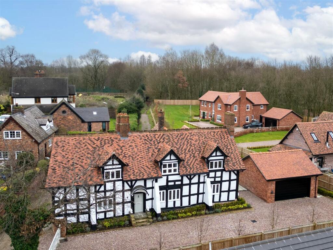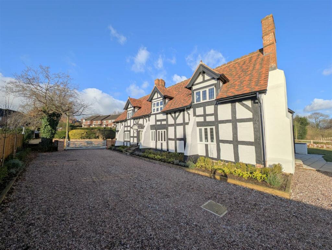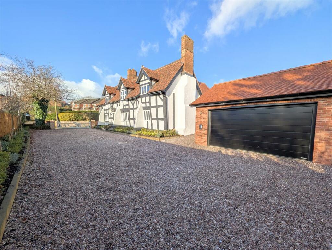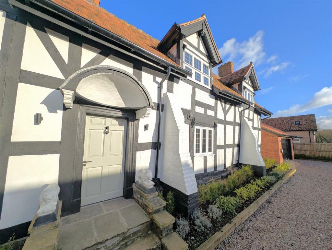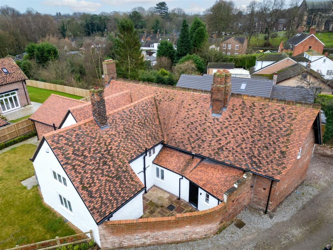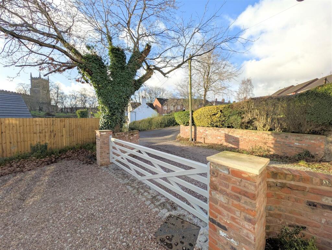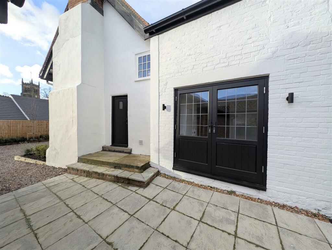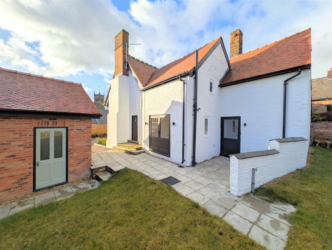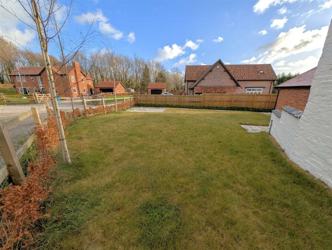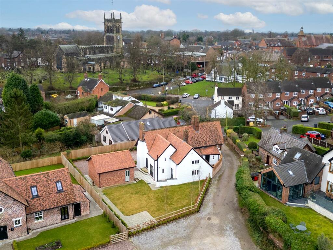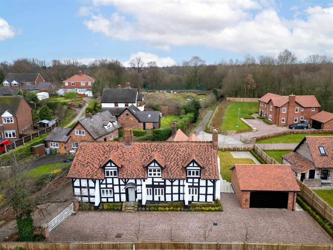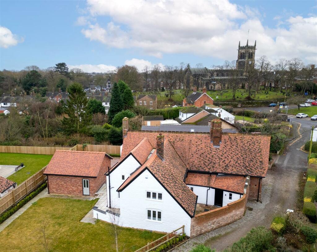Dingle Farmhouse, Dingle Lane, Sandbach
Property Details
Bedrooms
4
Bathrooms
4
Property Type
Detached
Description
Property Details: • Type: Detached • Tenure: N/A • Floor Area: N/A
Key Features: • Grade II Listed 17th Century Home • Fully Refurbished & Modernised • In the Heart of Sandbach Town Centre • Multi-Functional Rooms • Approximately 254 sq metres / 2,734 sq feet • Extensive & Private Driveway • Detached Double Garage • Landscaped Garden • Four Bedrooms Each With Bathroom / Ensuite • Three Reception Rooms
Location: • Nearest Station: N/A • Distance to Station: N/A
Agent Information: • Address: 36, High Street, Sandbach, Cheshire, CW11 1AN
Full Description: Nestled in the heart of Sandbach Town Centre, this Exquisite, Fully Refurbished Grade II Listed 17th-Century Detached House offers a unique blend of historical charm and modern living. With its rich heritage, the property boasts period character features that have been meticulously protected and restored, creating a warm and inviting atmosphere throughout.The home comprises three versatile reception rooms, perfect for entertaining guests or enjoying quiet family time. Each of the four spacious bedrooms is accompanied by its own bathroom or ensuite, ensuring comfort and privacy for all residents. This thoughtful layout makes the property ideal for families in need of multi-generational living or those who frequently host visitors.The extensive driveway provides ample parking space, leading to a detached double garage, which adds to the convenience of this remarkable home. The South-Facing landscaped garden to the rear offers a tranquil outdoor space, perfect for relaxation or al fresco dining during the warmer months.This property is not just a home; it is a statement of elegance and history, situated in a vibrant community with easy access to local amenities. Whether you are looking for a family residence or a sophisticated retreat, this Sandbach gem is sure to impress.Ground Floor - Entrance Hall - 4.87 x 2.19 (15'11" x 7'2") - Drawing Room - 5.3 x 4.92 (17'4" x 16'1") - Dining Room - 4.85 x 3.07 (15'10" x 10'0") - Kitchen - 5.52 x 5.13 (18'1" x 16'9") - A range of wall and base shaker style units with Silestone worktops over.Utility - 2.31 x 1.94 (7'6" x 6'4") - Snug - 7.51 x 3.92 (24'7" x 12'10") - Wc - 3.32 x 1.17 (10'10" x 3'10") - Bedroom (Downstairs) - 4.05 x 2.5 (13'3" x 8'2") - Ensuite (Downstairs) - 2.59 x 0.97 (8'5" x 3'2") - Sub Level - Cellar - 5.05 x 2 (16'6" x 6'6") - External - Double Garage - 6.01 x 5.62 (19'8" x 18'5") - With electric door and EV Charging Point.First Floor - Principal Bedroom - 5.53 x 5.06 (18'1" x 16'7") - Principal Bathroom - 4.62 x 2.79 (15'1" x 9'1") - Dressing Room - 5.19 x 2.45 (17'0" x 8'0") - Bedroom Two - 5.1 x 5.1 (16'8" x 16'8") - Bathroom - 3.23 x 2.39 (10'7" x 7'10") - Bedroom Three - 5.04 x 2.72 (16'6" x 8'11") - Ensuite (Bedroom Three) - 3.24 x 2.39 (10'7" x 7'10") - General Notes - Central heating throughout, mains gas.Underfloor heating to the ground floor.Villeroy & Boch sanitaryware, Porcelain tiled bathrooms.Timber-beamed walls.Double-glazed hardwood windows.Reroofed, insulated and rewired.The property is alarmed.BrochuresDingle Farmhouse, Dingle Lane, SandbachBrochure
Location
Address
Dingle Farmhouse, Dingle Lane, Sandbach
City
Sandbach
Features and Finishes
Grade II Listed 17th Century Home, Fully Refurbished & Modernised, In the Heart of Sandbach Town Centre, Multi-Functional Rooms, Approximately 254 sq metres / 2,734 sq feet, Extensive & Private Driveway, Detached Double Garage, Landscaped Garden, Four Bedrooms Each With Bathroom / Ensuite, Three Reception Rooms
Legal Notice
Our comprehensive database is populated by our meticulous research and analysis of public data. MirrorRealEstate strives for accuracy and we make every effort to verify the information. However, MirrorRealEstate is not liable for the use or misuse of the site's information. The information displayed on MirrorRealEstate.com is for reference only.
