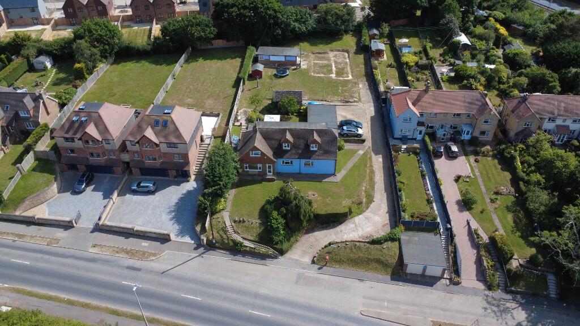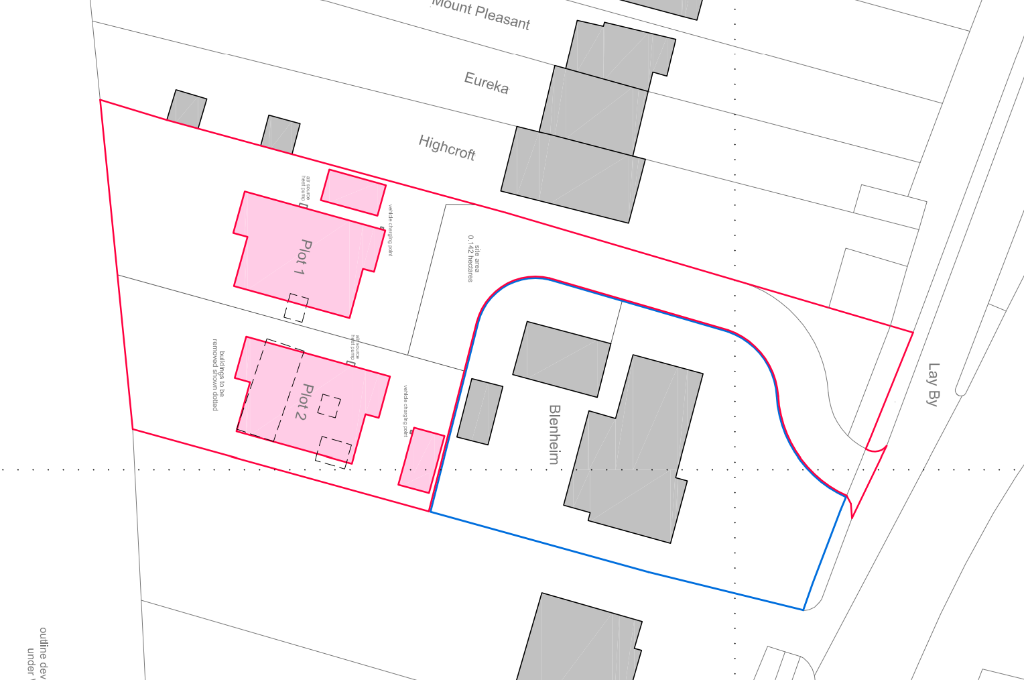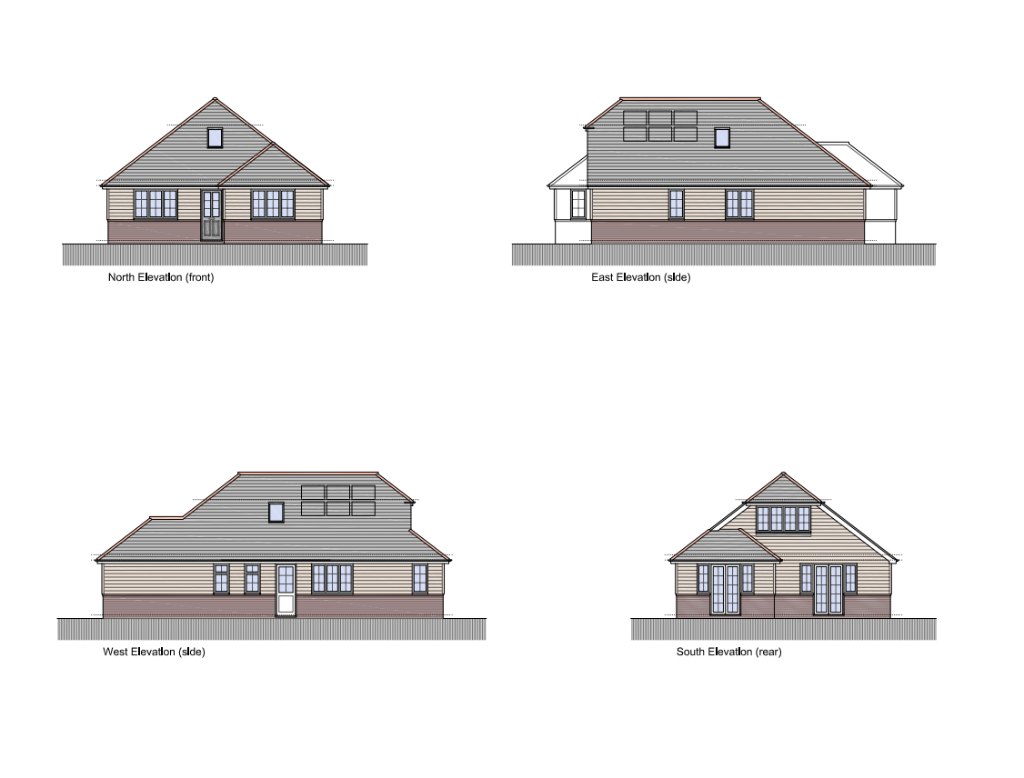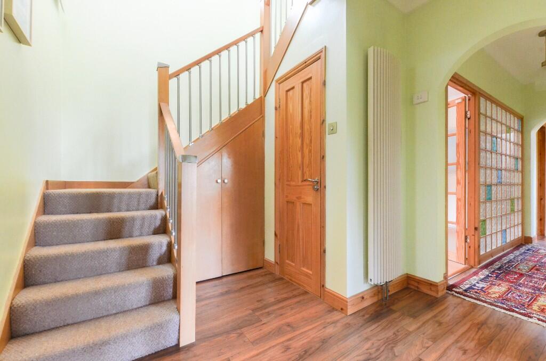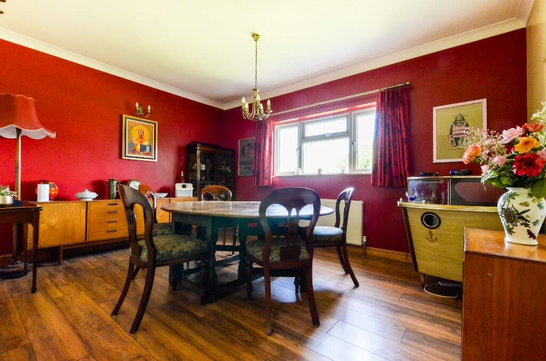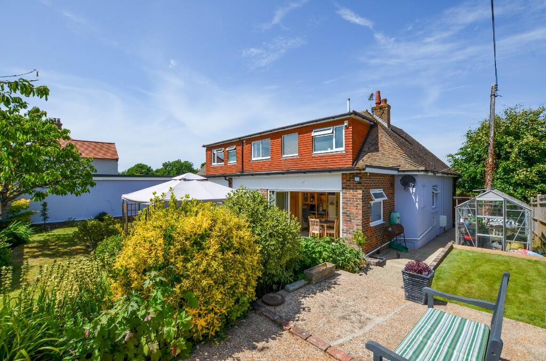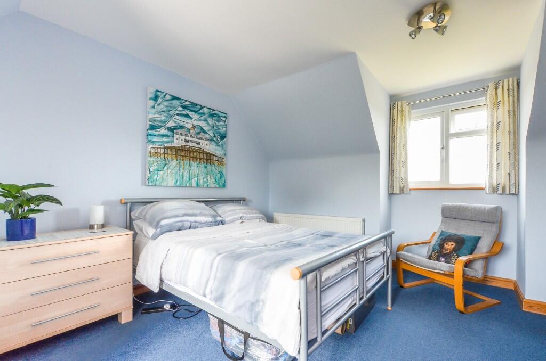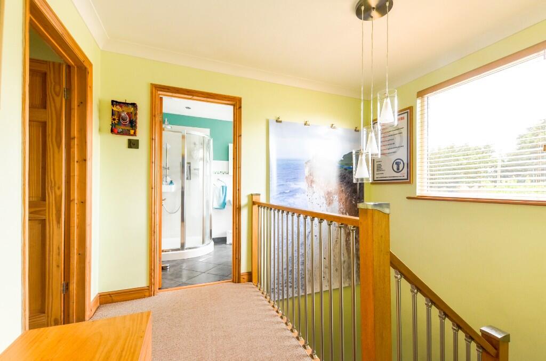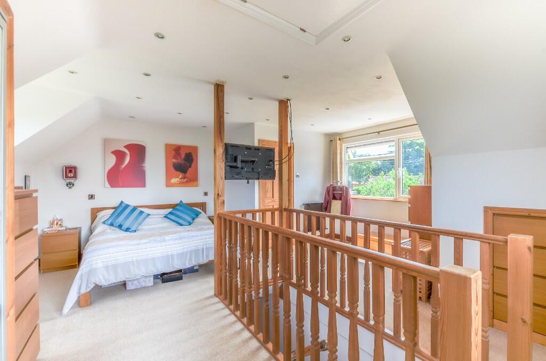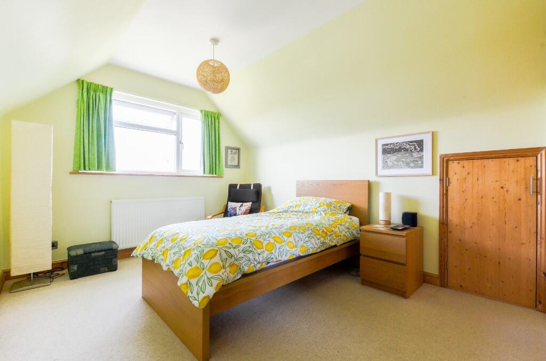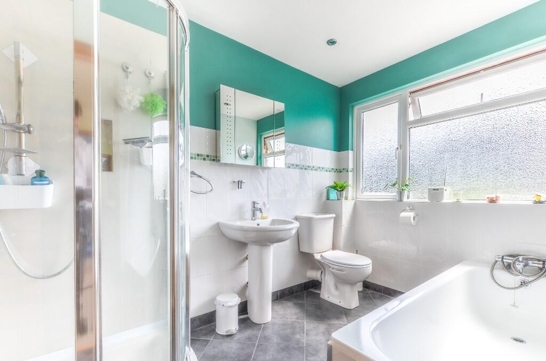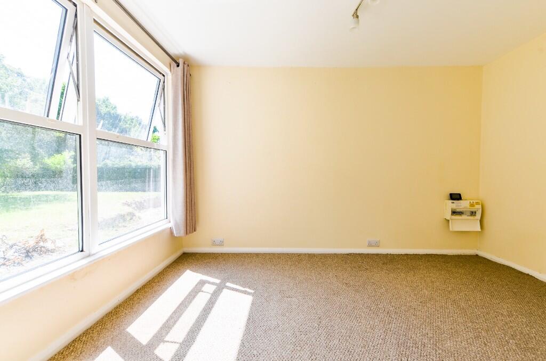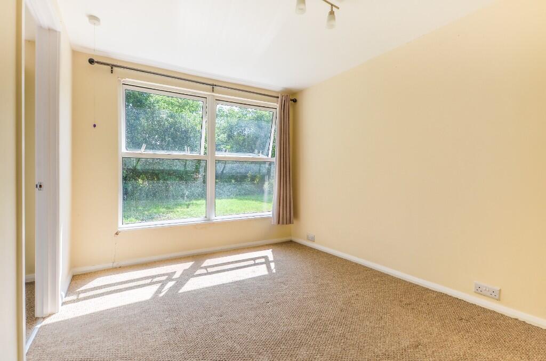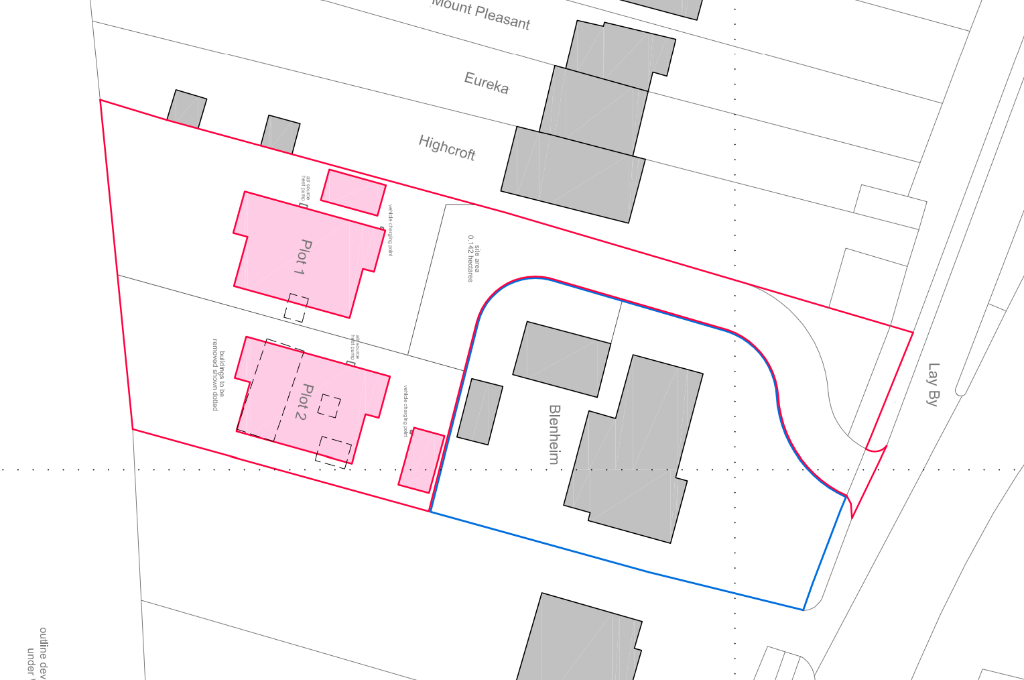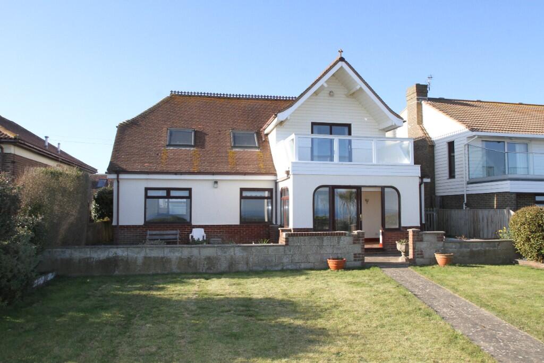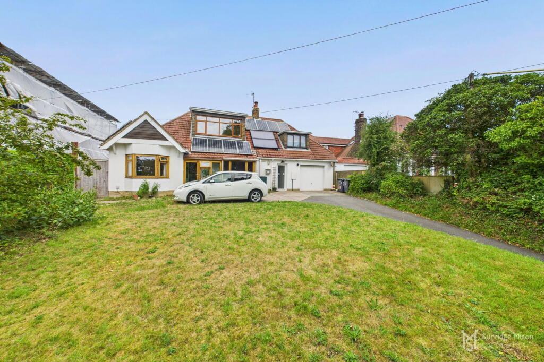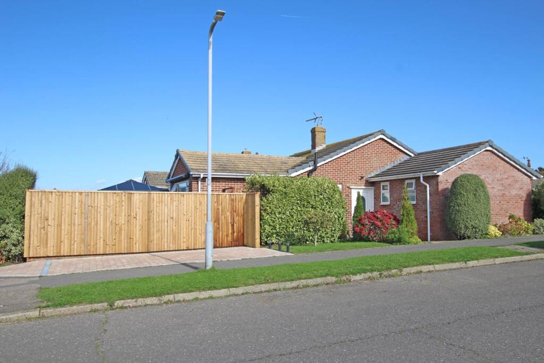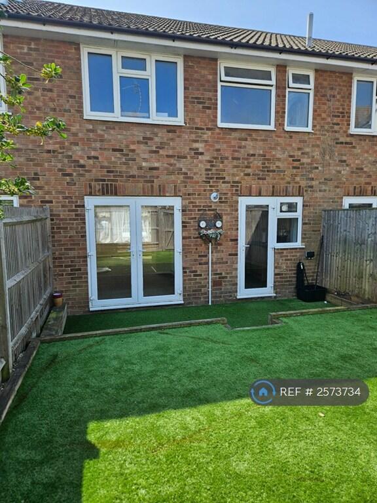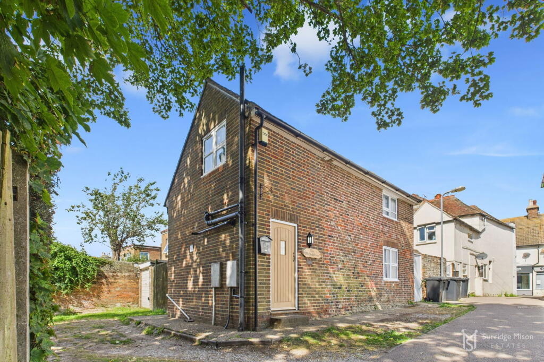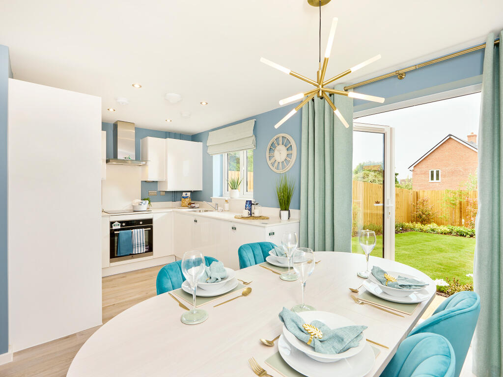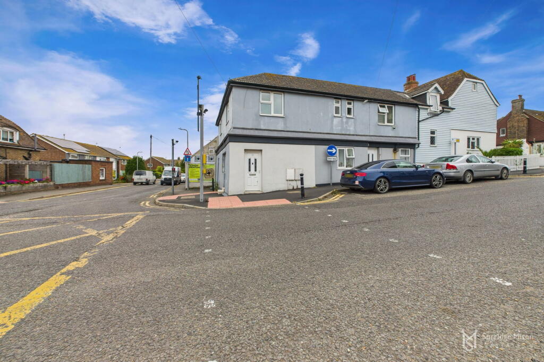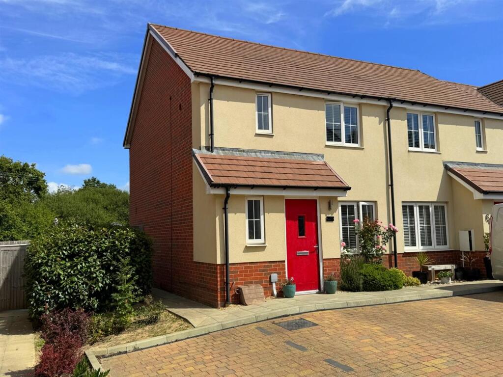Dittons Road, BN24
Property Details
Bedrooms
5
Property Type
Detached
Description
Property Details: • Type: Detached • Tenure: Freehold • Floor Area: N/A
Key Features: • Substantial Five Bedroom Detached Home In Immaculate Condition Throughout • Large Gardens With The Inclusion Of 2x Building Plots For Two Detached Homes • Garages, Parking And Outbuildings • Popular Stone Cross Location, Close To Excellent Local Schooling And Polegate Mainline Railway Station
Location: • Nearest Station: N/A • Distance to Station: N/A
Agent Information: • Address: Eastbourne
Full Description: A fantastic opportunity for investment whilst retaining a stunning family home! Situated in the highly popular Stone Cross area of Pevensey, a favoured position for local schooling and close proximity to Polegate mainline railway station, shops and access to Eastbourne.
Move Sussex present to the market this beautifully presented detached family home, with the benefit of two building plots to the rear, with full planning. Internally the property is immaculately presented, with versatile accommodation over two floors, with multiple bathrooms, ground floor bedrooms, extended reception space with bi-folding doors to the rear garden.
The property is well proportioned and will retain a large garden, with two double garages and ample parking after the new dwellings are completed. With access provided to the side of the property to provide two private plots set back from the road.
The property also features a separate annexe, with its own kitchen and wash facilities. The two building plots to the rear once built will be three bedroom detached homes. The planning reference number is WD/2021/0738/F.
An internal viewing comes highly recommended via appointed sole agents.
Entrance Lobby Double glazed opaque uPvc door leading into, which is laid to carpet and further solid wood door leading into:
Living Room 4.61m x 5.78m (15'1" x 18'12") Double glazed window to the front aspect with far reaching views across neighbouring countryside, feature fireplace with inset wood burning stove and laid to carpet.
Inner Hallway Stairs to the first floor, under stairs storage cupboard, column radiator, laminate flooring and doors off to the following:
Kitchen 3.13m x 4.51m (10'3" x 14'10") Double glazed opaque window to the side aspect, tiled flooring, large opening through into the secondary dining space and tiled flooring. The fitted kitchen consists of a range of matching wall and base mounted units with quartz work surfaces over, large integrated fridge and an under-counter freezer, integrated dishwasher, under mounted stainless steel sink with mixer tap, space for range style cooker with extractor over. Large opening through into:
Dining Area 2.43m x 3.83m (7'12" x 12'7") Dual aspect with double glazed opaque window to the side aspect and large set of bi-folding doors overlooking the rear garden, tiled flooring and door leading through into:
Utility Room 2.45m x 2.51m (8'0" x 8'3") Double glazed window to the rear aspect with adjacent double glazed uPvc door leading out to the rear garden, continuation of the tiled flooring, wall and base mounted units with work surfaces over, inset ceramic sink with mixer tap, space and plumbing for multiple white goods.
Cloakroom W/C Extractor fan, low level w/c, wash basin and vinyl flooring.
Formal Dining Room 4.53m x 3.32m (14'10" x 10'11") Large double glazed window to the front aspect overlooking the front garden, radiator and continuation of the laminate flooring.
Rear Lobby Double glazed window to the rear aspect, double glazed uPvc pedestrian door to the side aspect providing access directly from the parking, port hole window to side aspect, laminate flooring and radiator.
Bedroom Four 5.67m x 3.21m (18'7" x 10'6") Dual aspect with three double glazed windows to the side and rear, laid to carpet and radiator.
Bedroom Five 5.67m x 3.32m (18'7" x 10'11") Dual aspect with three double glazed windows to front and side aspect, two radiators and laid to carpet.
First Floor Stairs to the first floor from the inner hallway.
Master Bedroom Suite 5.73m x 5.14m (18'10" x 16'10") Triple aspect with double glazed windows to the front, side and rear, built in storage and access to eaves storage, built in floor to ceiling wardrobes, two radiators and door to the following:
En Suite Shower Room Double glazed opaque window to the rear aspect, heated towel rail, tiled walls, double shower enclosure with rainfall and jet shower attachments, vinyl flooring, bathroom units with inset wash basin and low level w/c with concealed cistern.
Secondary First Floor Landing Large double glazed window to the rear overlooking the rear garden, laid to carpet and doors off to the following:
Bedroom Two 5.13m x 4.53m (16'10" x 14'10") Dual aspect with double glazed windows to the front and rear, radiator and laid to carpet.
Bedroom Three 4.34m x 4.64m (14'3" x 15'3") Double glazed window to the front aspect with far reaching views, laid to carpet, access to eaves storage and built in wardrobe and radiator.
Family Bathroom Double glazed opaque window to the rear aspect, heated towel rail, loft hatch access, pedestal wash basin with mixer tap, low level w/c, part tiled walls and tiled flooring, panel enclosed bath with thermostatic shower controls, heated towel rail and large double width shower enclosure with rainfall shower attachment.
Outside The property features a large garden to the front, with steps to the front door, currently featuring expansive and open rear gardens, with patio to the immediate rear. The property will retain a generous amount of garden once the two properties to the rear have been completed, providing separation from the build whilst ongoing and completed.
Garages & Parking The property features a large driveway which leads to the side of the property, where multiple detached garages and workshops are found. These will remain with the existing property at completion of the new builds, so the property will retain a large amount of parking/garage/workshop space.
Annexe The property currently features a separate annexe with separate bedroom and living space, additionally its own kitchen, shower room and utility area. *It is noted that this will need to be removed to build one of the proposed dwellings.
Agents Notes Council Tax Band : E EPC Rating : D
Location
Address
Dittons Road, BN24
City
Westham
Features and Finishes
Substantial Five Bedroom Detached Home In Immaculate Condition Throughout, Large Gardens With The Inclusion Of 2x Building Plots For Two Detached Homes, Garages, Parking And Outbuildings, Popular Stone Cross Location, Close To Excellent Local Schooling And Polegate Mainline Railway Station
Legal Notice
Our comprehensive database is populated by our meticulous research and analysis of public data. MirrorRealEstate strives for accuracy and we make every effort to verify the information. However, MirrorRealEstate is not liable for the use or misuse of the site's information. The information displayed on MirrorRealEstate.com is for reference only.
