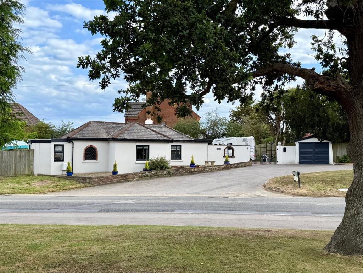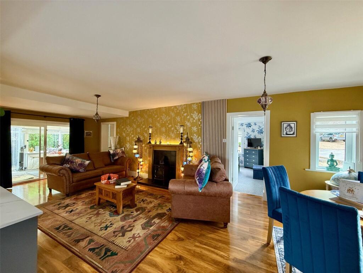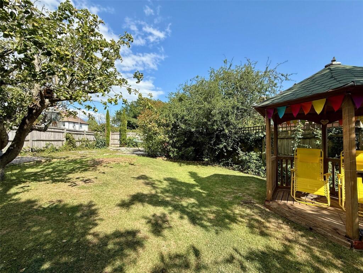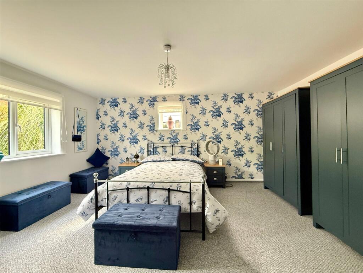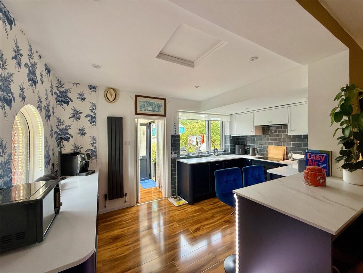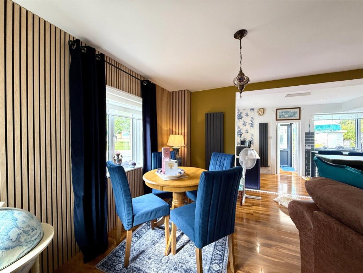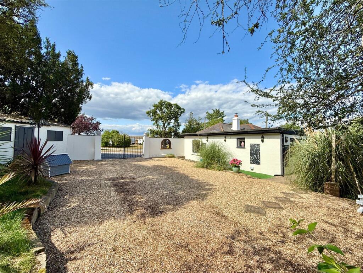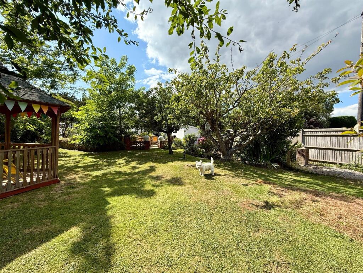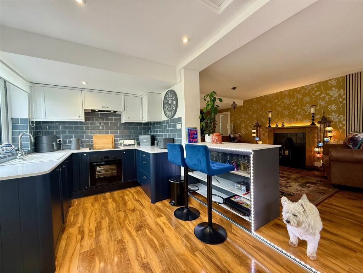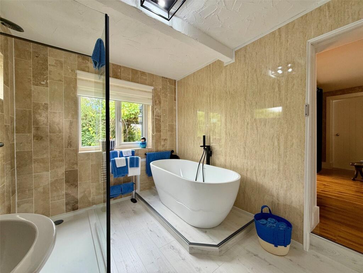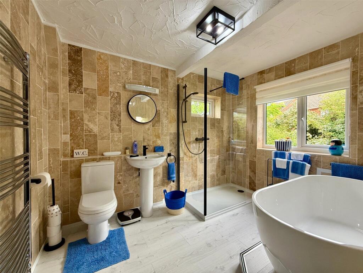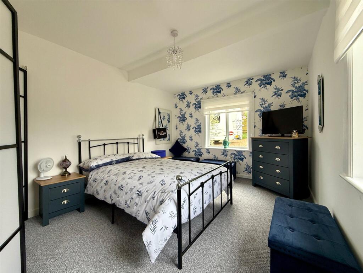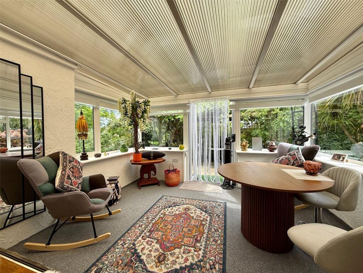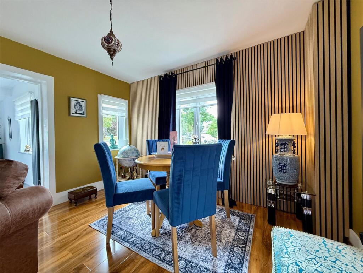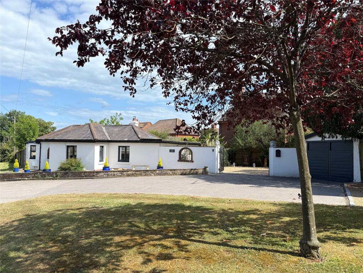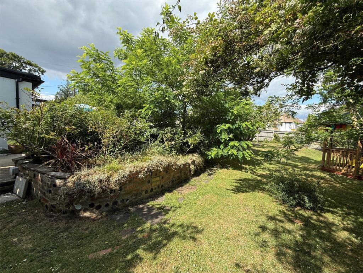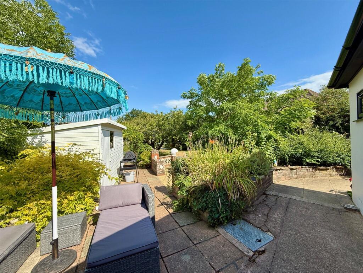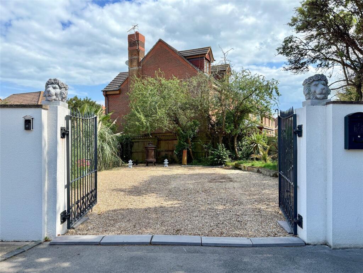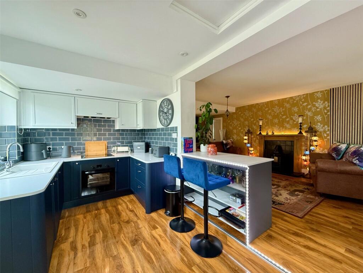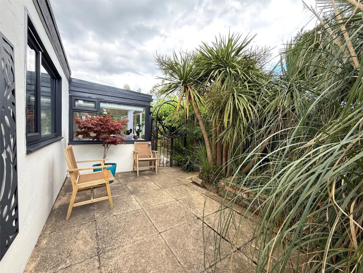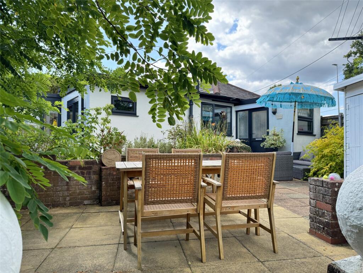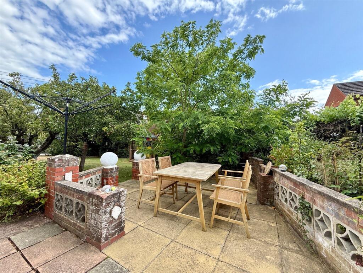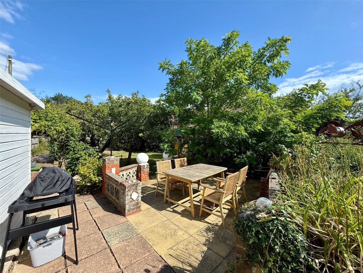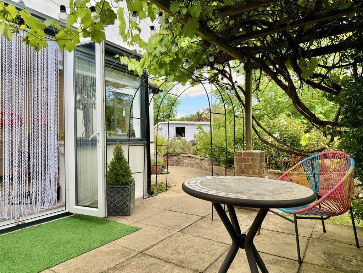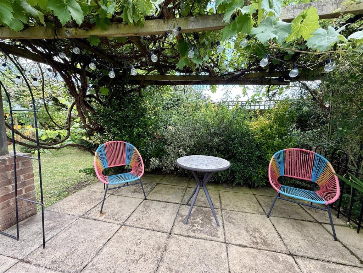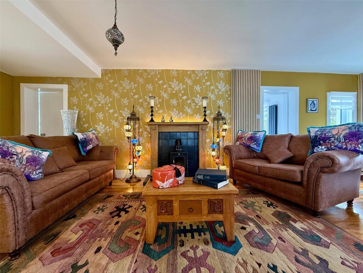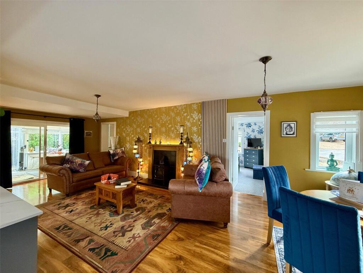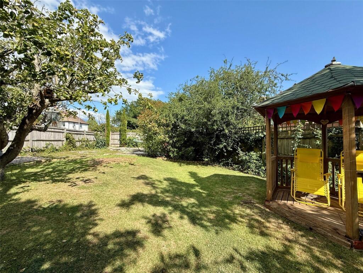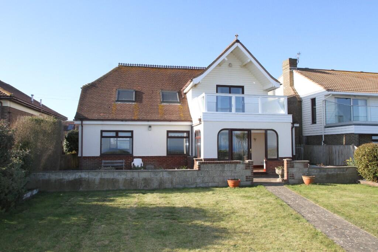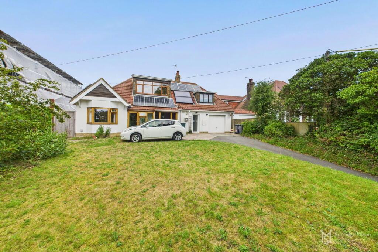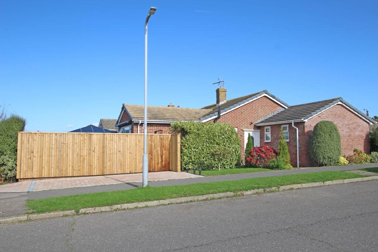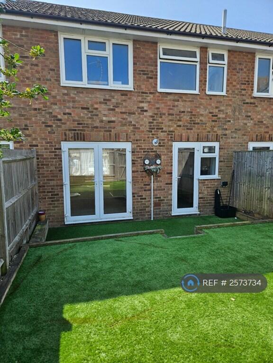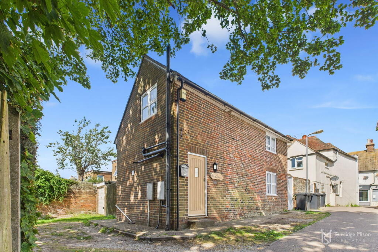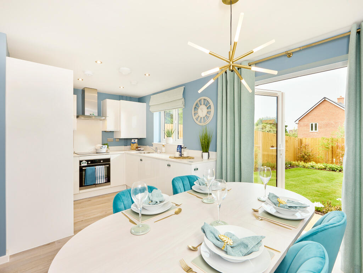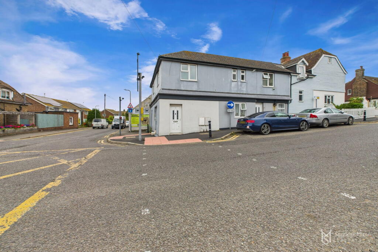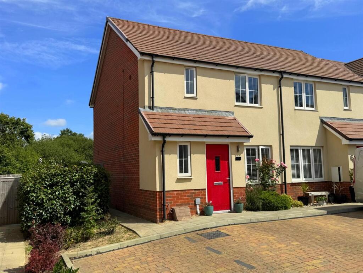Dittons Road, Stone Cross, Pevensey, East Sussex, BN24
Property Details
Bedrooms
2
Bathrooms
1
Property Type
Bungalow
Description
Property Details: • Type: Bungalow • Tenure: Freehold • Floor Area: N/A
Key Features: • double glazed conservatory/reception hall • 25' x 11' sitting/dining room • newly equipped kitchen/breakfast room • utility room • 2 large double bedrooms • spacious luxuriously refitted bathroom/shower room • gas fired central heating and double glazing • charming mature garden setting • detached garage and large gated forecourt providing very generous off road car parking space
Location: • Nearest Station: N/A • Distance to Station: N/A
Agent Information: • Address: 36 Cornfield Road, Eastbourne, BN21 4QH
Full Description: A beautifully presented and substantially refurbished detached Victorian former entrance lodge to Hankham Place. Set within mature gardens with very generous and gated private parking forecourt the property has been most tastefully and substantially improved in recent years by the present owners. An early inspection will convey the considerable appeal of the very stylish interior and the charming garden setting. We are advised that early vacant possession should be available.East Lodge is one of the detached lodge gate cottages originally part of the Hankham Place estate which is a fine Victorian house nearby. Served by the local amenities of the Stone Cross with its local shopping facility the property is within relatively easy reach of Eastbourne and its town centre as well as the seafront at Pevensey Bay. Rail services to London Victoria and to Gatwick are available at Polegate. Sporting facilities in the area include sailing from one of the largest sailing marinas on the south coast, 3 principal golf courses in the Eastbourne area and the David Lloyd sports centre nearby on the edge of Eastbourne.Double Glazed Garden Room3.66m x 3.4m (12' 0" x 11' 2")with charming garden aspect and double glazed door toSpacious open plan Sitting/Dining Room7.67m x 3.56m (25' 2" x 11' 8")featuring a handsome period style solid oak fire surround with over mantle and tiled hearth with multi fuel log burning stove, radiator, double aspect and opening into theNewly equipped Kitchen/Breakfast Room4.57m x 2.4m (15' 0" x 7' 10")equipped with extensive range of working surfaces with drawers and cupboards below and matching wall cabinets over, inset sink unit with mixer tap, breakfast bar area, integrated appliances include the electric oven with grill and 4 ring induction hob with filter hood over, dishwashing machine, refrigerator and separate freezer units, radiator, lovely garden aspect and folding doors toUtility Room2.26m x 2.24m (7' 5" x 7' 4")with range of working surfaces with cupboards below, plumbing for washing machine and space for dryer, double glazed door to garden.Bedroom 14.06m x 3.89m (13' 4" x 12' 9")with double aspect, radiator.Bedroom 23.89m x 3m (12' 9" x 9' 10")with double aspect and radiator.Spacious refitted Bathroom/Shower Room3.05m x 2.36m (10' 0" x 7' 9")with garden aspect and equipped with a large shower with wall mounted fittings, raised free standing bath with mixer tap and hand shower, pedestal wash basin with mixer tap, low level wc, heated towel rail, part tiled walls.OutsideThe lovely mature gardens form a charming setting. Securing a southerly aspect the principal area of garden extends to a depth of about 80' beyond which is a small area of woodland. Mainly lawned the gardens are stocked with a wide variety of ornamental trees and shrubs with charming seating areas. Extending around the side of the property is a creeper clad pergola with mature vine and flowering passion fruit. The arched gateway gives access to a further courtyard area beyond which is the very large and Gated Entrance Forecourt affording very generous off road car parking space for several vehicles.Garage4.57m x 2.9m (15' 0" x 9' 6")with pair of doors and personal side door.BrochuresParticulars
Location
Address
Dittons Road, Stone Cross, Pevensey, East Sussex, BN24
City
Westham
Features and Finishes
double glazed conservatory/reception hall, 25' x 11' sitting/dining room, newly equipped kitchen/breakfast room, utility room, 2 large double bedrooms, spacious luxuriously refitted bathroom/shower room, gas fired central heating and double glazing, charming mature garden setting, detached garage and large gated forecourt providing very generous off road car parking space
Legal Notice
Our comprehensive database is populated by our meticulous research and analysis of public data. MirrorRealEstate strives for accuracy and we make every effort to verify the information. However, MirrorRealEstate is not liable for the use or misuse of the site's information. The information displayed on MirrorRealEstate.com is for reference only.
