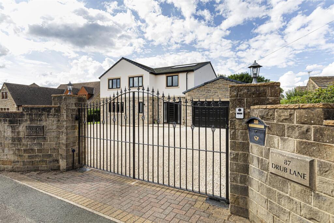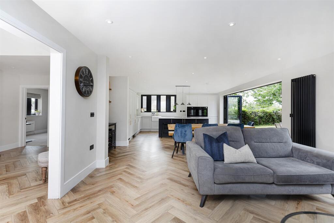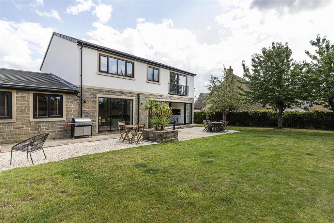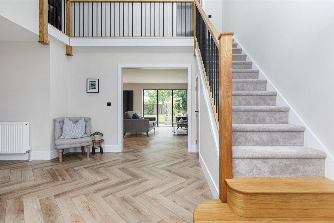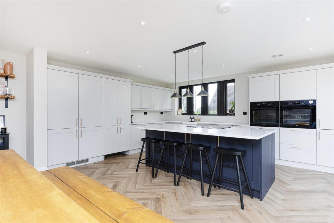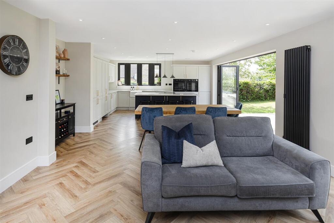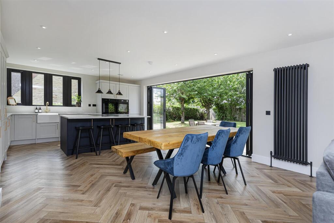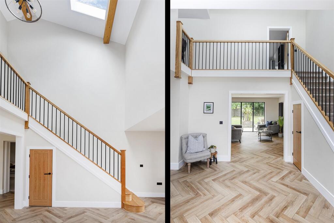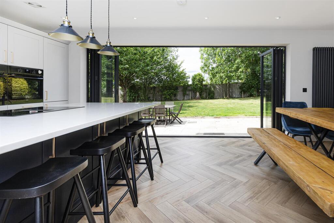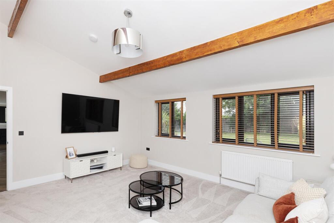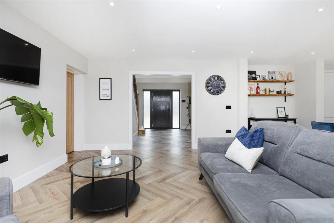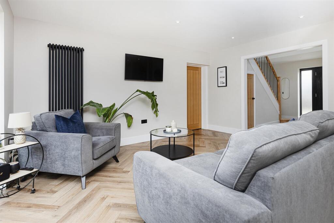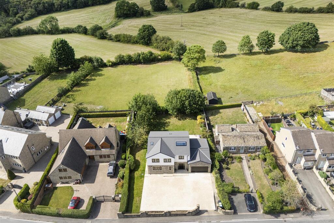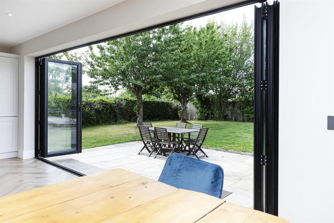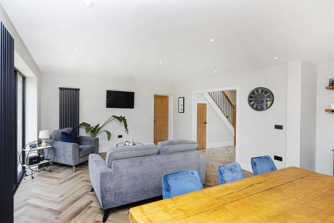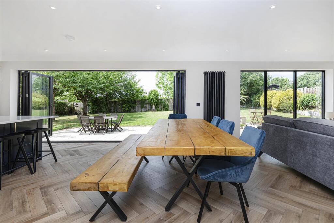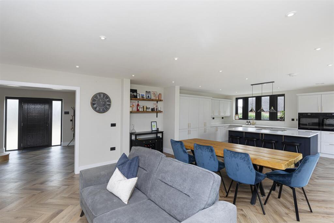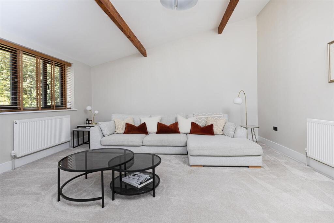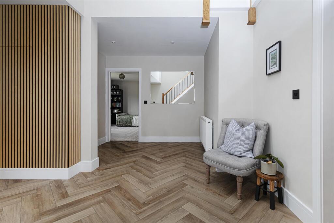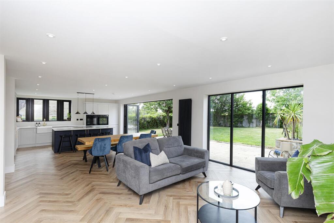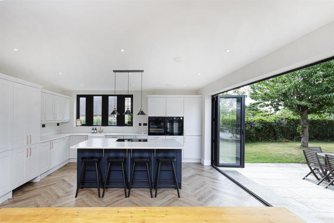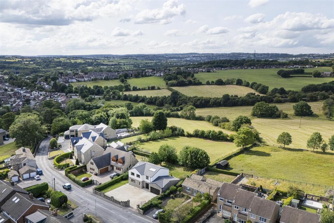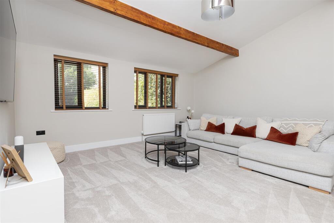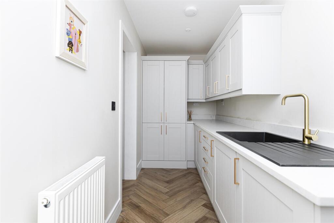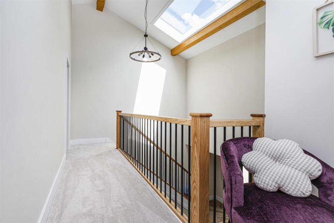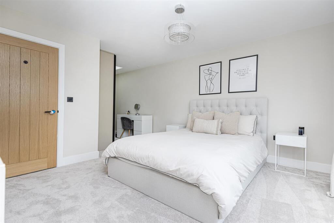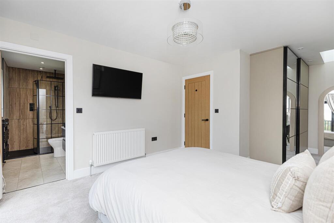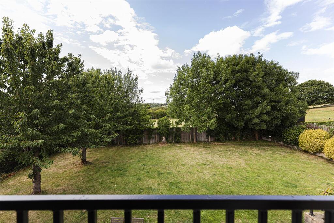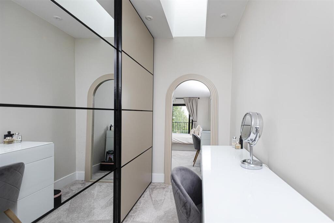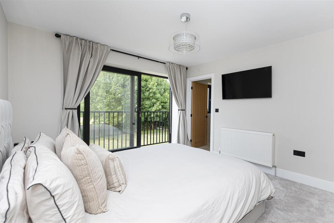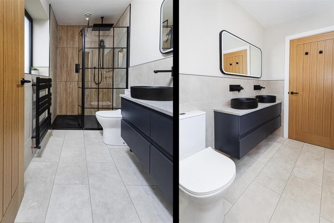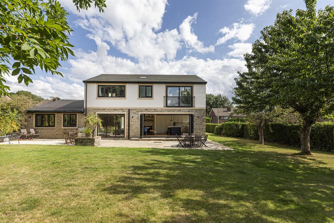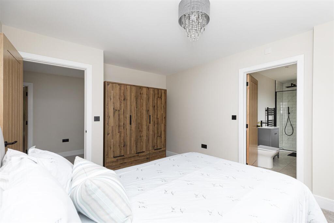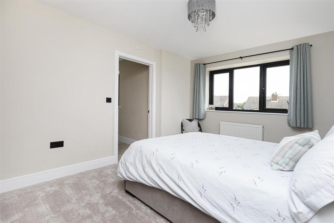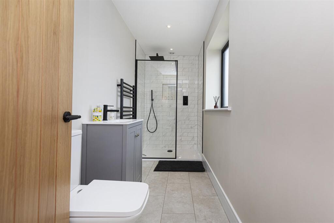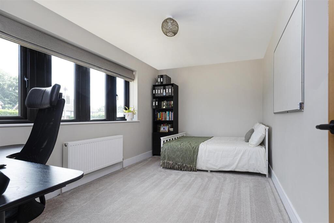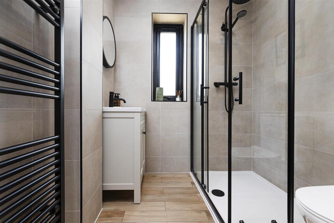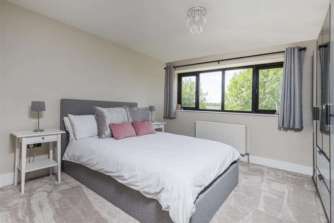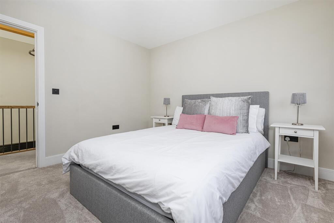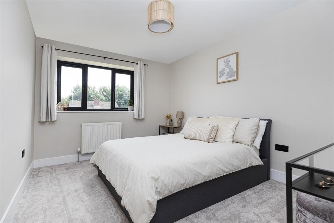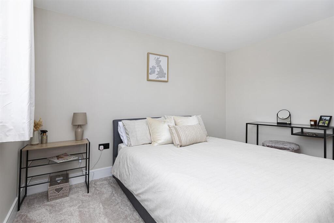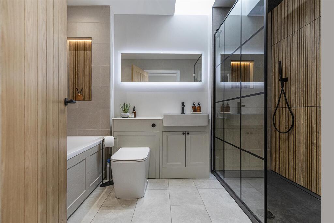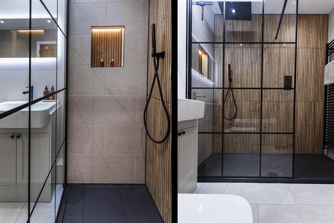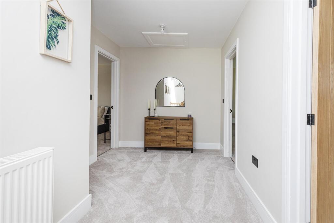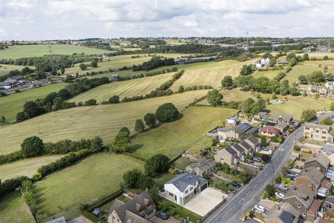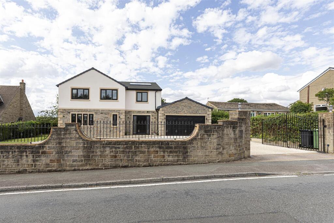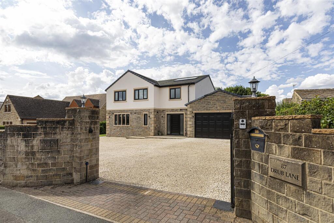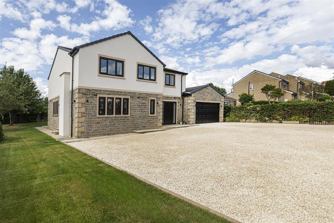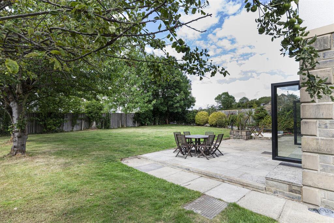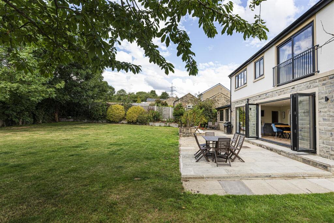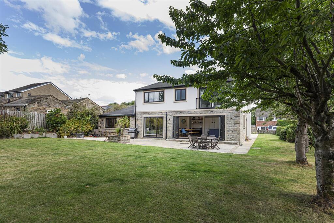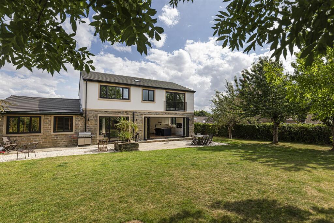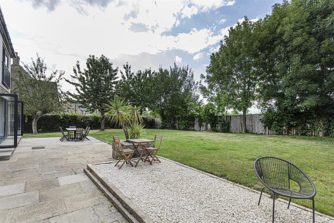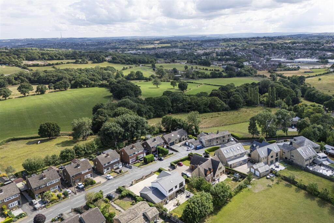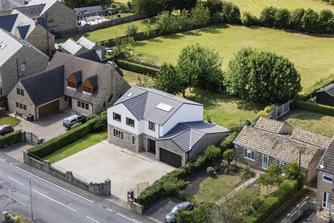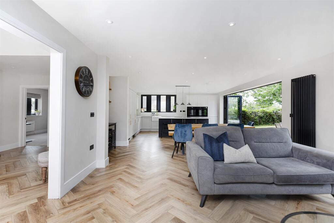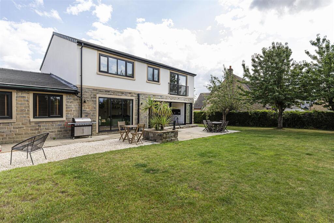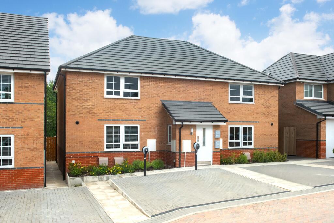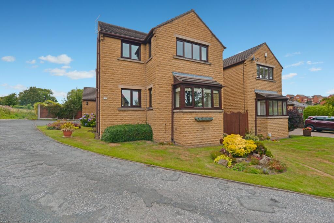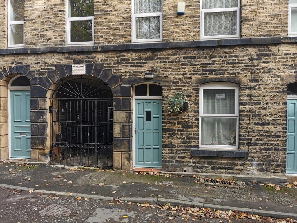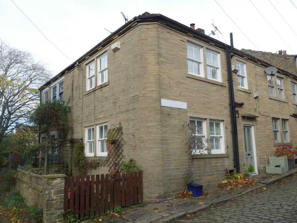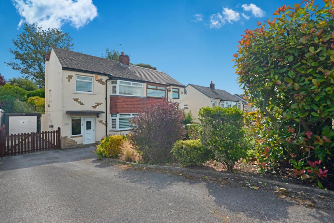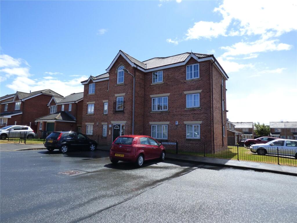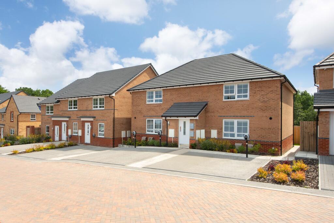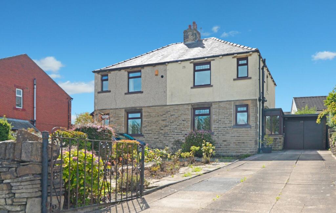Drub Lane, Drub, Cleckheaton
Property Details
Bedrooms
5
Bathrooms
4
Property Type
Detached
Description
Property Details: • Type: Detached • Tenure: Freehold • Floor Area: N/A
Key Features: • Stunning Detached Property • Five Bedrooms • Modernised & Reconfigured to High Standard • Family Living/Kitchen • Four Bathrooms • Master Suite with Dressing Area • Sought After Location of Drub Village • Good Sized Garden • Driveway & Garage • VIEWING ESSENTIAL TO APPRECIATE ACCOMMODATION ON OFFER
Location: • Nearest Station: N/A • Distance to Station: N/A
Agent Information: • Address: Bradford Road, Cleckheaton, BD19 5AG
Full Description: * STUNNING DETACHED * FIVE BEDROOMS * EXCLUSIVE LOCATION * * MODERN FIXTURES & FITTINGS * GATED DRIVEWAY * DOUBLE GARAGE * Ideally located in this understandably exclusive location of Drub Village, is this this stunning five bedroom detached home. Meticulously renovated to a high standard by the current owners and having impressive room proportions which would be ideal for everyday family living and entertaining. The property benefits from having modern fixtures and fittings throughout and - what's more! - it's ideally located within minutes of “Chain Bar” roundabout, J26/M62 and all major commuter networks. To the outside the property is accessed via electric gates and intercom with video system. There are well stocked lawned and patio gardens, together with a gated driveway providing ample off street parking leading to a double garage. The property also has an EV charge point.VIEWING IS AN ABSOLUTE MUST!!!Entrance Hall - With LVT herringbone flooring, radiator and understairs storage.Shower Room - Modern three piece shower room comprising shower cubicle, low suite wc, vanity sink unit, tiled walls and floor.Family Living Kitchen - 10.19m x 5.03m (33'5" x 16'6") - Kitchen area is fitted with a modern range of wall and base units incorporating, Belfast style sink unit, quartz work surfaces, boiling water tap, integrated fridge/freezer, dishwasher, double oven, hob, extractor, breakfast bar, double glazed window.Dining area has bi-fold doors and two radiators.Utility - 4.17m x 1.78m (13'8" x 5'10") - Having modern fitted wall and base units incorporating sink unit, built in auto washer, built in dryer, quartz work surfaces, upvc door to rear.Lounge - 4.57m x 5.00m (15' x 16'5") - Having a vaulted beamed ceiling, two radiators and double glazed window.Bedroom Five - 4.17m x 2.95m (13'8" x 9'8") - With radiator and double glazed window.First Floor - Galleried landing having a vaulted ceiling with roof light, radiator.Bedroom One - 5.97m x 3.43m (19'7" x 11'3") - With built in wardrobe, patio doors - enjoying views to rear. En-Suite Shower Room;En Suite Shower Room - Modern three piece suite comprising walk-in shower, low suite wc, twin wash basins, part tiled walls and floor, radiator and double glazed window.Bedroom Three - 3.48m x 3.48m (11'5" x 11'5") - With radiator, double glazed window - enjoying views to the rear.Bedroom Two - 4.17m x 2.97m (13'8" x 9'9") - With radiator and double glazed window. En Suite Shower Room;En Suite Shower Room - Modern three piece suite comprising shower cubicle, low suite wc, vanity sink unit, tiled walls and floor, radiator and double glazed window.Bedroom Four - 3.40m x 2.95m (11'2" x 9'8") - House Bathroom - Modern four piece suite comprising walk-in shower, panelled bath, vanity sink unit, low suite wc, feature tiled walls and floor, radiator, velux window.Exterior - To the outside there is a mature garden to the outside with trees, borders and shrubs, patio area and lawn. There is ample off-road parking and a double garage.Directions - From our office in Cleckheaton town centre proceed left onto Bradford Rd/A638, turn right onto Hunsworth Ln/B6121, turn right onto Whitehall Rd W/A58, right onto Drub Ln and the property will shortly be seen displayed via our For Sale board on the left hand side.Tenure - FREEHOLDCouncil Tax Band - DBrochuresDrub Lane, Drub, CleckheatonBrochure
Location
Address
Drub Lane, Drub, Cleckheaton
City
Dewsbury
Features and Finishes
Stunning Detached Property, Five Bedrooms, Modernised & Reconfigured to High Standard, Family Living/Kitchen, Four Bathrooms, Master Suite with Dressing Area, Sought After Location of Drub Village, Good Sized Garden, Driveway & Garage, VIEWING ESSENTIAL TO APPRECIATE ACCOMMODATION ON OFFER
Legal Notice
Our comprehensive database is populated by our meticulous research and analysis of public data. MirrorRealEstate strives for accuracy and we make every effort to verify the information. However, MirrorRealEstate is not liable for the use or misuse of the site's information. The information displayed on MirrorRealEstate.com is for reference only.
