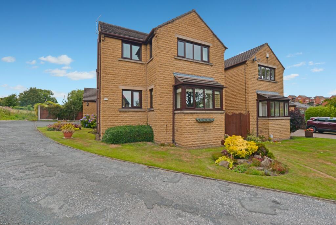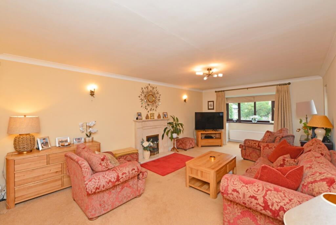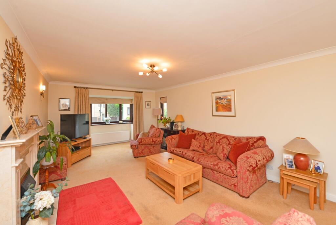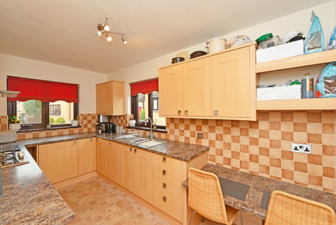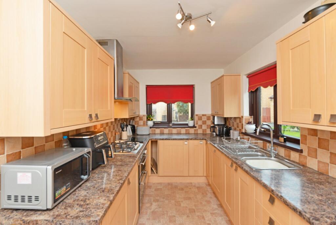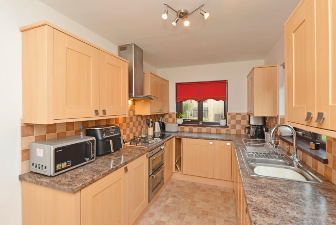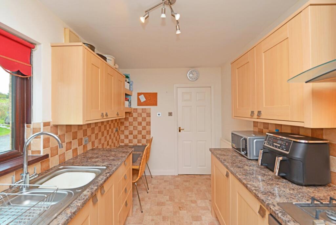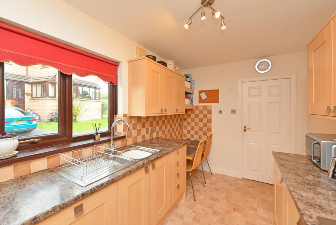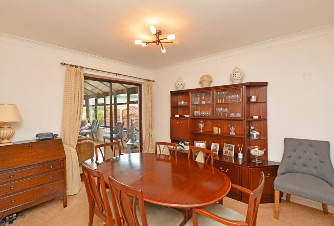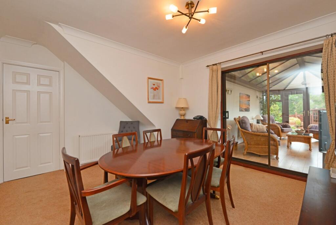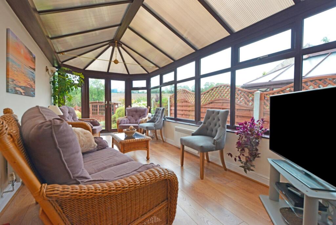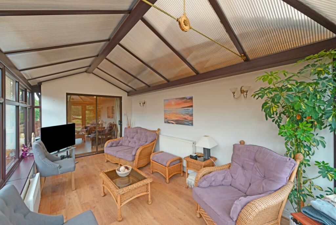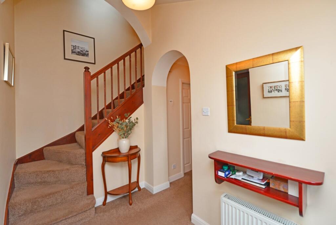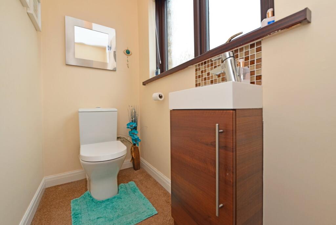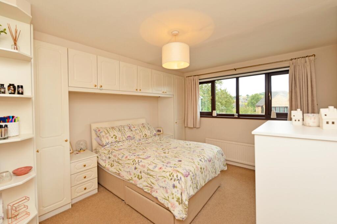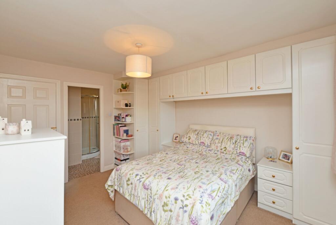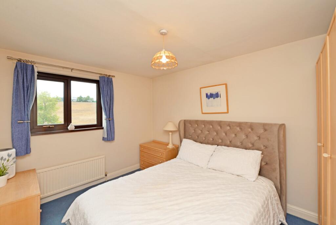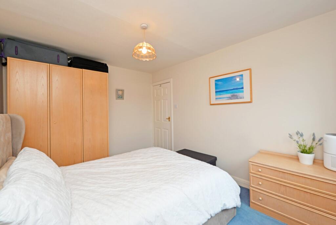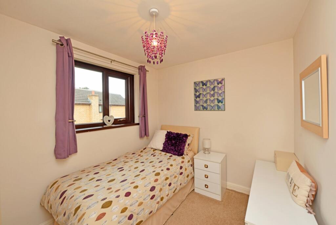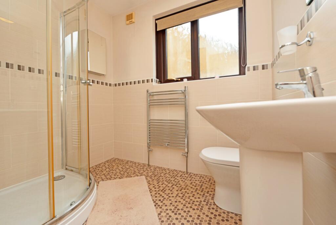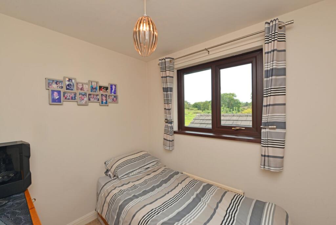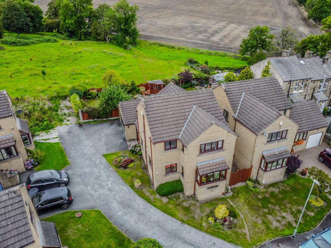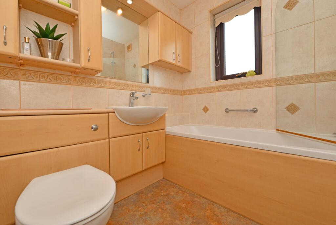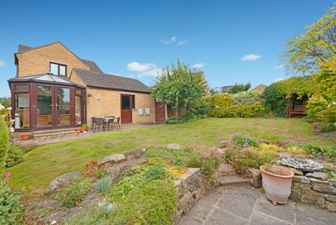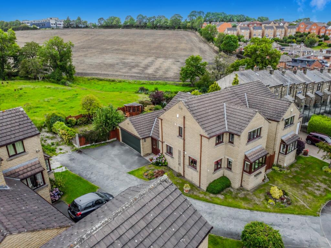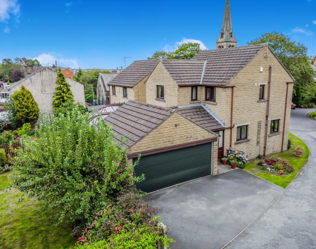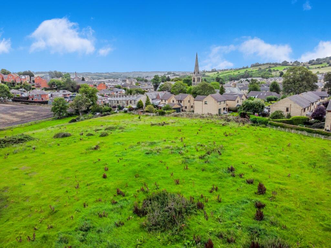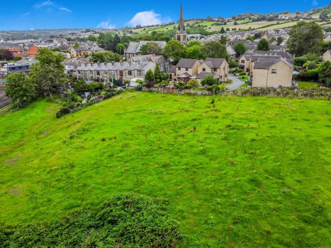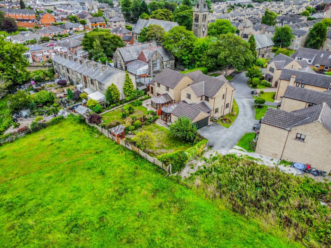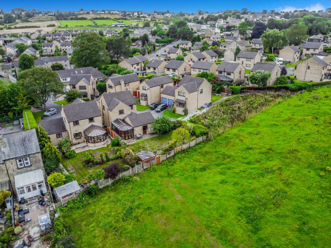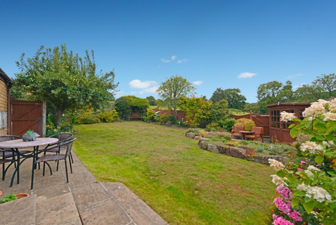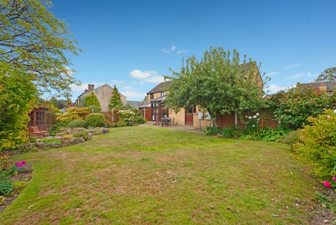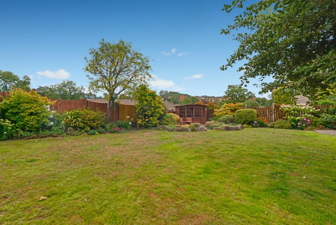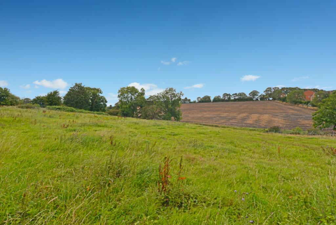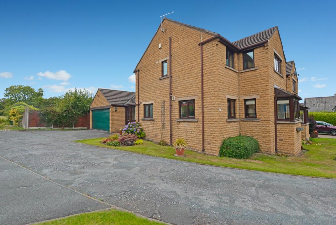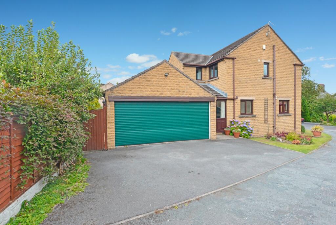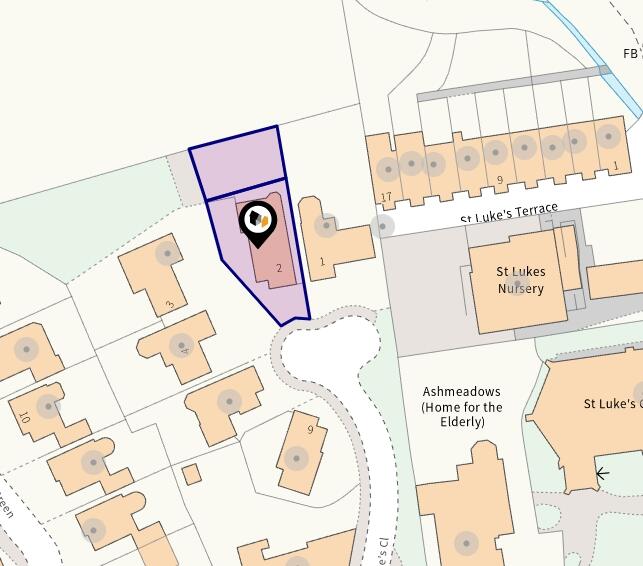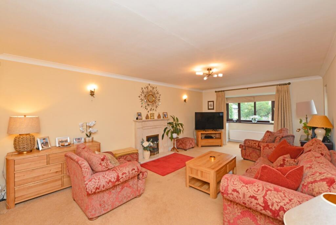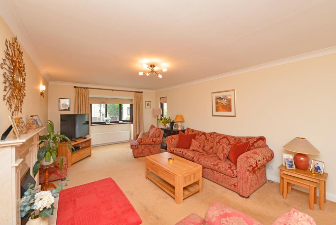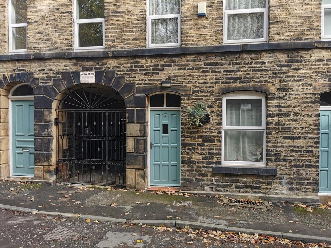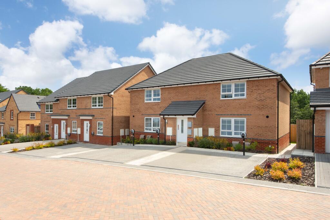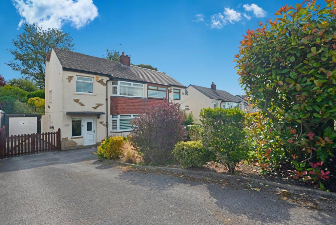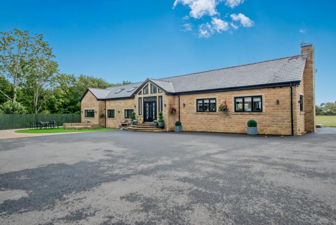St. Lukes Close, Cleckheaton, West Yorkshire, BD19
Property Details
Bedrooms
4
Bathrooms
2
Property Type
Detached
Description
Property Details: • Type: Detached • Tenure: Freehold • Floor Area: N/A
Key Features: • WHY WE LOVE THIS HOUSE • Substantial Four Bedroom Detached • Ideal Family Home - Close to Schools • Open Aspect Rear Views • Popular Small Cul-de-Sac Location • Spacious Footprint - 2 Reception Rooms & Conservatory • Ensuite Bathroom & Family Bathroom • Sold with No Chain
Location: • Nearest Station: N/A • Distance to Station: N/A
Agent Information: • Address: 2 Central Parade, Dewsbury Road, Cleckheaton, BD19 3RU
Full Description: Sizeable FOUR BEDROOM DETACHED house situated on this small select CUL-DE-SAC, offering FAR REACHING REAR VIEWS from the rear. Ideal for FAMILY BUYERS due to its proximity to highly regarded schools.Well presented and is available with no chain. Having a sizeable footprint it comprises hallway, two reception rooms, conservatory and a fitted kitchen , four bedrooms, master with en suite bedroom, family bathroom as well as a ground floor Cloakroom. Ample, well stocked lawned gardens to the front and rear enjoying the open aspect with driveway and attached garage. HallSpacious hallway. Internal access to the garage.Ground Floor CloaksVanity sink and WC.Living Room7.3m x 4.m max - Dual aspect good sized living room living room with double doors to dining room. Fireplace with electric fire.Dining Room3.9m x 3.4m (12' 10" x 11' 2")Sliding doors to conservatory.Conservatory5.8m x 2.9m (19' 0" x 9' 6")Enjoying open views to the rear.Kitchen4.1m x 2.3m (13' 5" x 7' 7")Range of wall and base units with worktops and 1.5 bowl sink and mixer tap, integrated electric oven and 4 ring gas hob with extractor over and integrated dishwasher.First Floor LandingAiring cupboard.Bedroom One4m x 3.9m (13' 1" x 12' 10")Dual aspect room with fitted robes and bed head cupboards.En SuiteComprising: WC, basin and shower cubicle. Tiled walls.Bedroom Two3.8m x 3m (12' 6" x 9' 10")Double bedroom.Bedroom Three3.1m x 2.5m (10' 2" x 8' 2")Fitted robes.Bedroom Four2.3m x 2.2m (7' 7" x 7' 3")BathroomThree piece suite comprising WC, vanity basin and bath with glazed shower-screen. Tiled walls.Double Garage5.4m x 5.2m (17' 9" x 17' 1")Attached garage with side entrance door and internal door leading to the Hallway. Plumbed for automatic washing machine and vented for tumble dryer. Recently installed combi boiler. Electric roller shutter door.ExteriorDriveway parking to front and lawned garden with well stocked rear lawned garden with paved patio, rockery and Summer House. Enjoys a lovely open aspect view to the rear over the fields.Other InformationTenure: Freehold Council Tax Band: E EPC Rating: DPlease NoteIf you proceed with an offer on this property we are obliged to undertake mandatory Anti Money Laundering checks on behalf of HMRC.
All estate agents have to do this by law and we outsource this process to our compliance partners Credas who charge a fee for this service.BrochuresParticulars
Location
Address
St. Lukes Close, Cleckheaton, West Yorkshire, BD19
City
Dewsbury
Features and Finishes
WHY WE LOVE THIS HOUSE, Substantial Four Bedroom Detached, Ideal Family Home - Close to Schools, Open Aspect Rear Views, Popular Small Cul-de-Sac Location, Spacious Footprint - 2 Reception Rooms & Conservatory, Ensuite Bathroom & Family Bathroom, Sold with No Chain
Legal Notice
Our comprehensive database is populated by our meticulous research and analysis of public data. MirrorRealEstate strives for accuracy and we make every effort to verify the information. However, MirrorRealEstate is not liable for the use or misuse of the site's information. The information displayed on MirrorRealEstate.com is for reference only.
