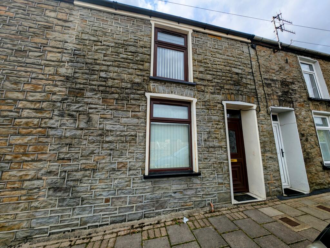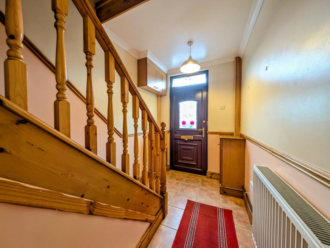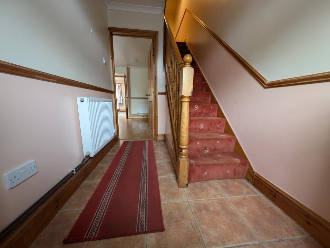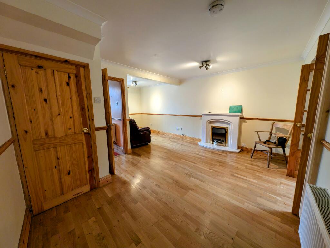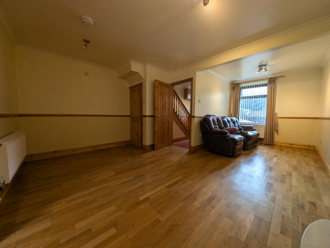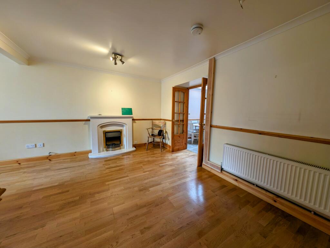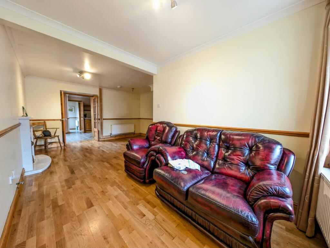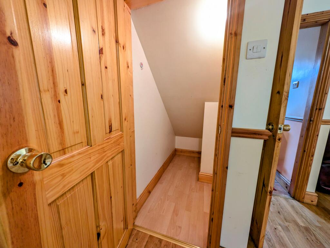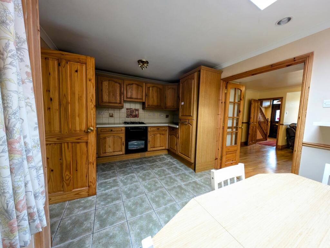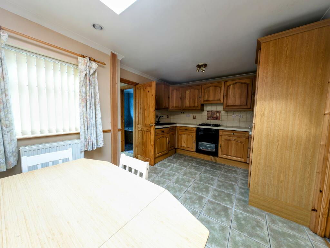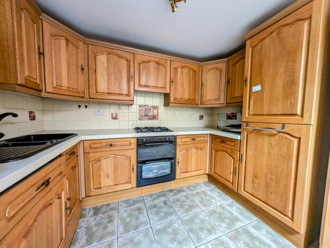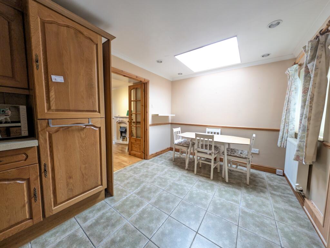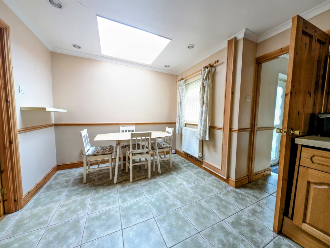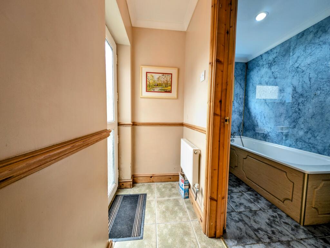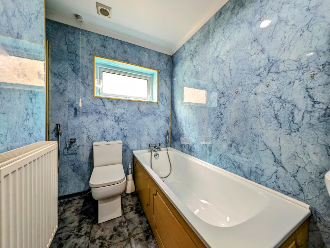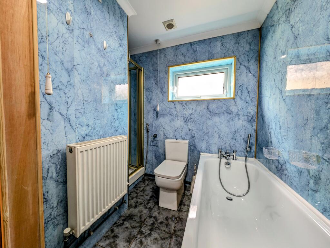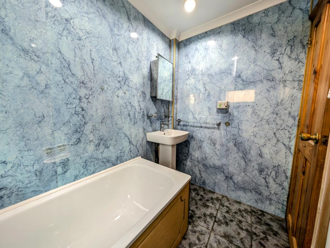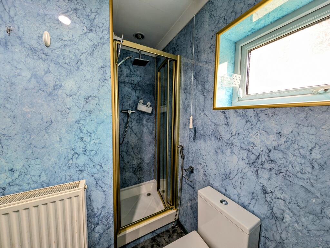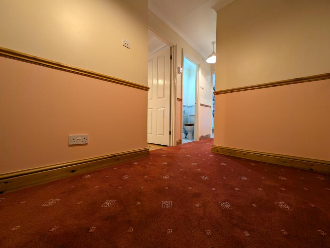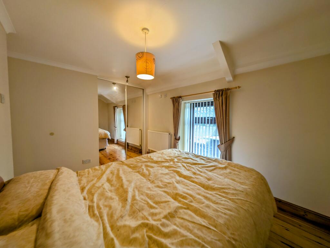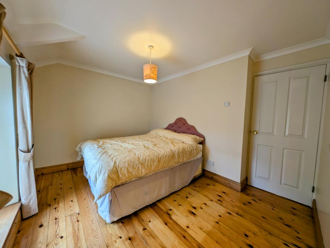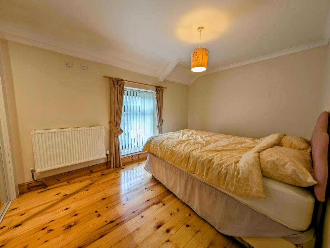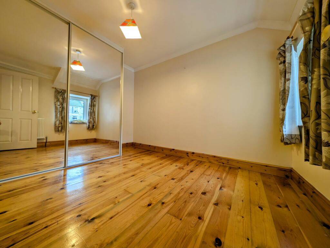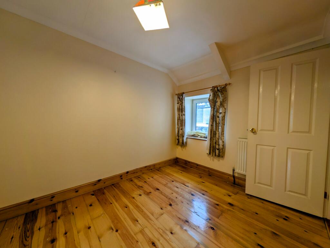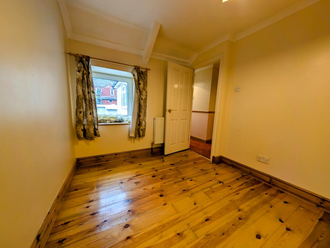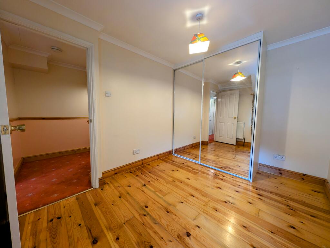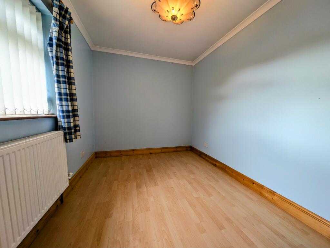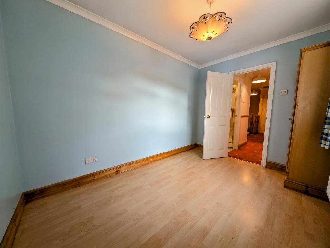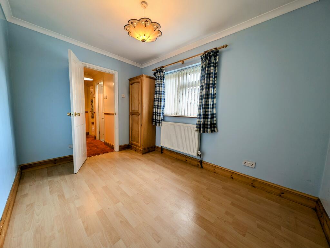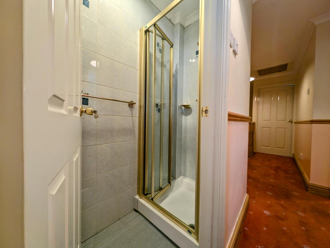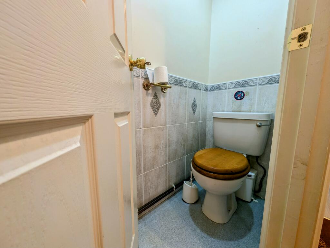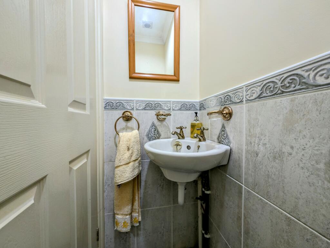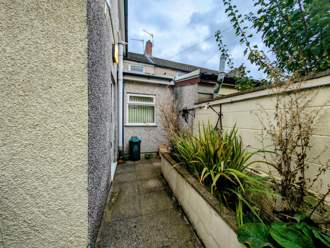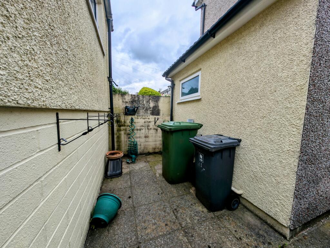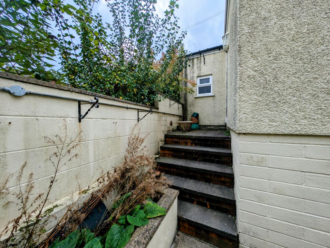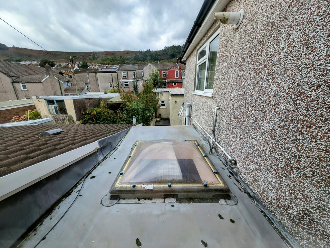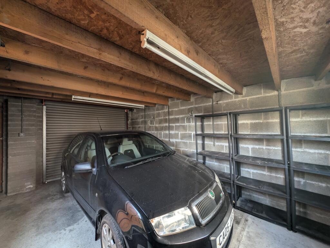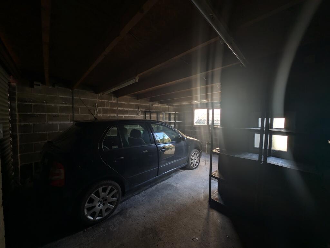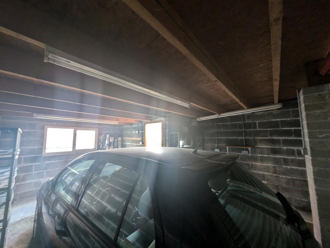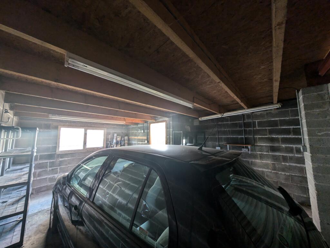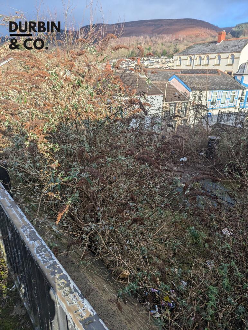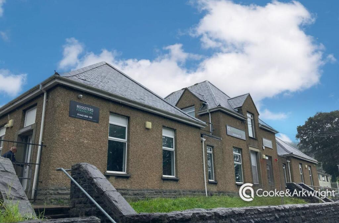Duffryn Street, Mountain Ash, CF45 3HR
For Sale : GBP 145000
Details
Bed Rooms
3
Bath Rooms
2
Property Type
Terraced
Description
Property Details: • Type: Terraced • Tenure: N/A • Floor Area: N/A
Key Features: • Toilets: 2
Location: • Nearest Station: N/A • Distance to Station: N/A
Agent Information: • Address: 22 Oxford Street, Mountain Ash, CF45 3PL
Full Description: ** THREE BEDROOMS WITH GARAGE TO THE REAR ** A spacious 3-bedroom mid-terrace family home in Mountain Ash. This well-presented property offers the ideal layout and location for a growing family. The ground floor features a generously sized kitchen and diner, perfect for family meals, with plenty of room for a dining table and chairs. There’s also a convenient ground floor bathroom, adding to the practicality of the home. Upstairs, you'll find a modern shower room along with a separate W.C., providing extra comfort for busy mornings. The three well-proportioned bedrooms offer ample space for each member of the family to enjoy. The exterior of the property boasts a garage and workshop, fully equipped with electricity, making it a great space for storage, hobbies, or DIY projects. Conveniently located just a short 5-minute walk from Mountain Ash town centre, you’ll have easy access to local shops, the GP surgery, and the train station, offering excellent transport links. The home is also within close proximity to both primary and secondary schools, ensuring that the educational needs of your family are well catered for. For leisure and outdoor activities, a local play/skate park is just around the corner, alongside spacious play fields and a swimming pool that opens during the summer months. This lovely home combines comfort, space, and the convenience of a central location. Contact us today to arrange a viewing! Accommodation: Entrance hall, lounge, kitchen/diner, downstairs bathroom, three bedrooms, upstairs shower room, upstairs separate w.c and garage to the rear.Property additional infoENTRANCE HALL:Entrance via a brown uPVC front door. Emulsion ceiling and walls with dado rail. Tiled flooring. Radiator and power points. Door leading to lounge and stairs to first floor.LOUNGE: 6.09m x 4.22mFeature fireplace housing coal effect fire. Emulsion ceiling and walls with dado rail. Laminate flooring. Two radiators and power points. Under stairs storage. Double doors leading to kitchen/dining room. uPVC window to the front.UPSTAIRS W.C: 1.56m x 0.67mSeparate W.C.. Emulsion ceiling. Emulsion and tiled walls. Non slip flooring.EXTERIOR:Patio with raised border. Steps leading to concrete-block built garage and work shop.GARAGE / WORKSHOP: 5.58m x 4.61mWooden door leads to concrete-block built garage with sheet roof. Roller shutter doors allow for off-road parking with access from rear lane. Space for 1 car and ample room for workshop. Power points. 2x uPVC windows to front, facing rear of the house. Door to rear lane.KITCHEN/DINER:Ample base and wall units in wood with complimentary work surface. Built in oven and hob. Radiator and power points. Coloured sink unit. Emulsion ceiling with sunken spot lights. Emulsion walls with dado rail. Door to inner hallway. uPVC window to the rear and skylight allowing light to flow through.INNER HALLWAY:Emulsion ceiling and walls with dado rail. Tiled flooring. Door to downstairs bathroom. Radiator. uPVC window to the rear.DOWNSTAIRS BATHROOM: 2.42m x 1.49mWhite suite comprising bath with shower taps, w.c and wash hand basin. Emulsion ceiling. Tiled flooring. Panelled walls. Radiator. uPVC window to the rear.LANDING:Emulsion ceiling and walls with dado rail. Doors leading to three bedrooms and upstairs w.c. Carpet flooring. Radiator.BEDROOM 1: 3.71m x 2.62mEmulsion walls and ceiling with coving. Wood flooring. Radiator and power points. Mirrored fitted wardrobes. uPVC window to the front.BEDROOM 2: 3.33m x 2.56mEmulsion walls and ceiling with coving. Wood flooring. Mirrored fitted wardrobes. Radiator and power points. uPVC window to the rear.BEDROOM 3: 3.45m x 2.41mEmulsion walls and ceiling with coving. Radiator and power points. Laminate flooring. uPVC window to the side.UPSTAIRS SHOWER ROOM: 1.54m x 0.77mShower cubicle. Emulsion ceiling. Tiled walls. Non slip flooring.BrochuresBrochure 1Brochure 2Brochure 3
Location
Address
Duffryn Street, Mountain Ash, CF45 3HR
City
Mountain Ash
Features And Finishes
Toilets: 2
Legal Notice
Our comprehensive database is populated by our meticulous research and analysis of public data. MirrorRealEstate strives for accuracy and we make every effort to verify the information. However, MirrorRealEstate is not liable for the use or misuse of the site's information. The information displayed on MirrorRealEstate.com is for reference only.
Real Estate Broker
T Samuel Estate Agents, Mountain Ash
Brokerage
T Samuel Estate Agents, Mountain Ash
Profile Brokerage WebsiteTop Tags
Likes
0
Views
37
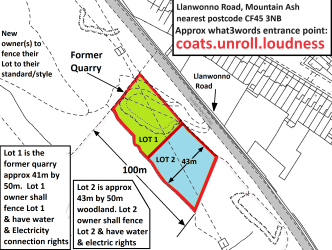
Lot 1 Land adjacent to, Llanwonno Road, Mountain Ash, Rhondda Cynon Taf, CF45
For Sale - GBP 8,500
View HomeRelated Homes
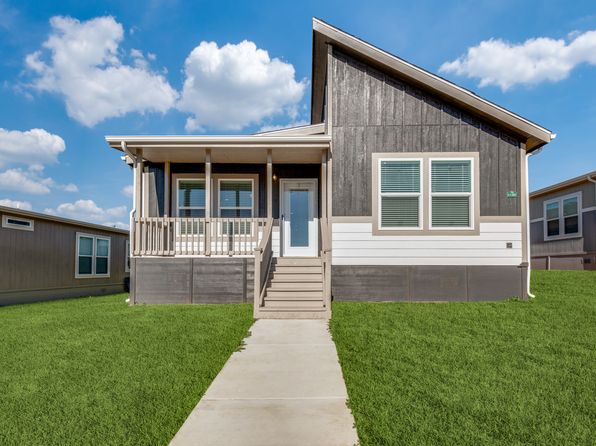
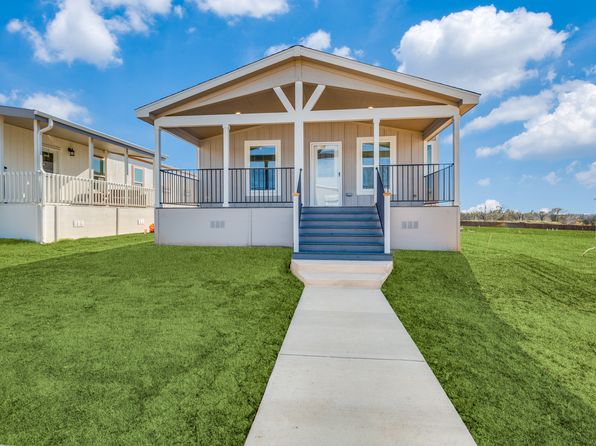
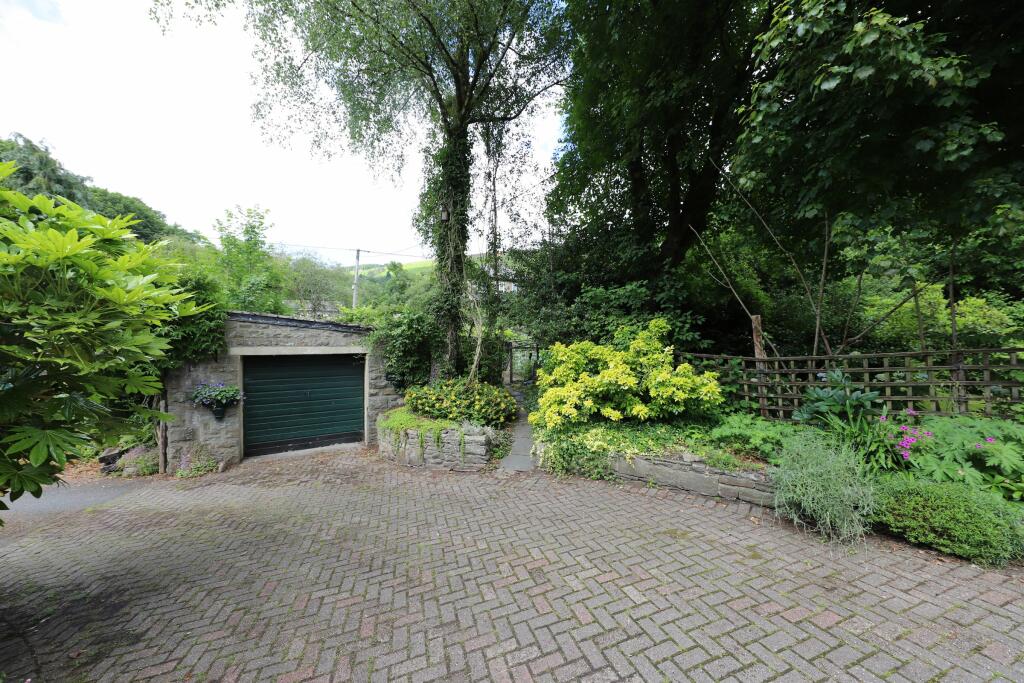
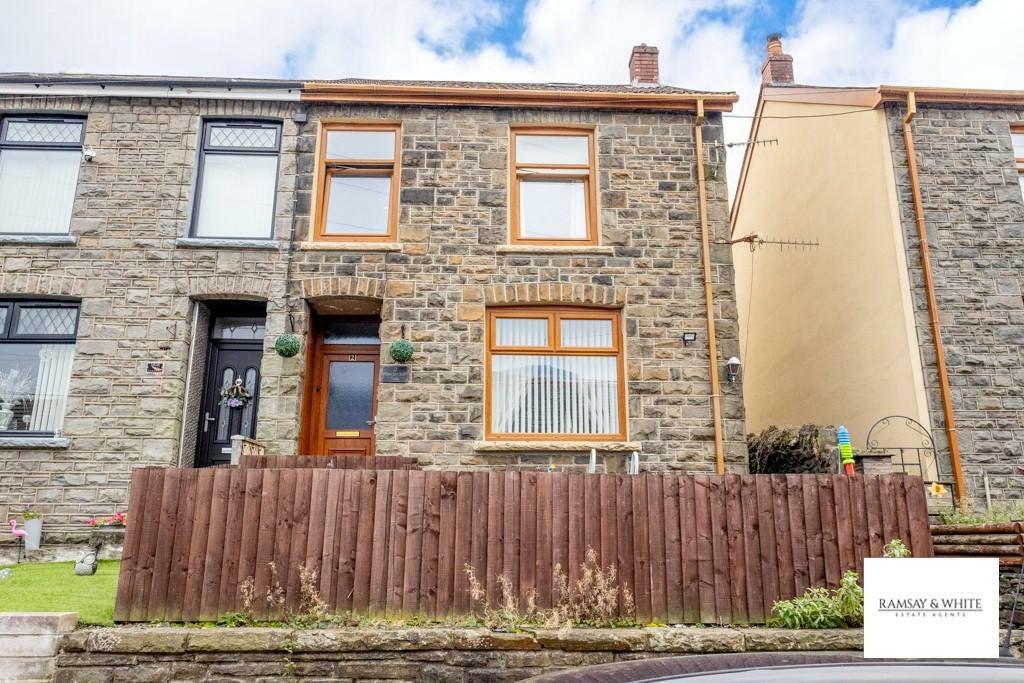
Tan Yr Allt Villas, Woodfield Terrace, Mountain Ash, CF45 3UY
For Sale: GBP135,000
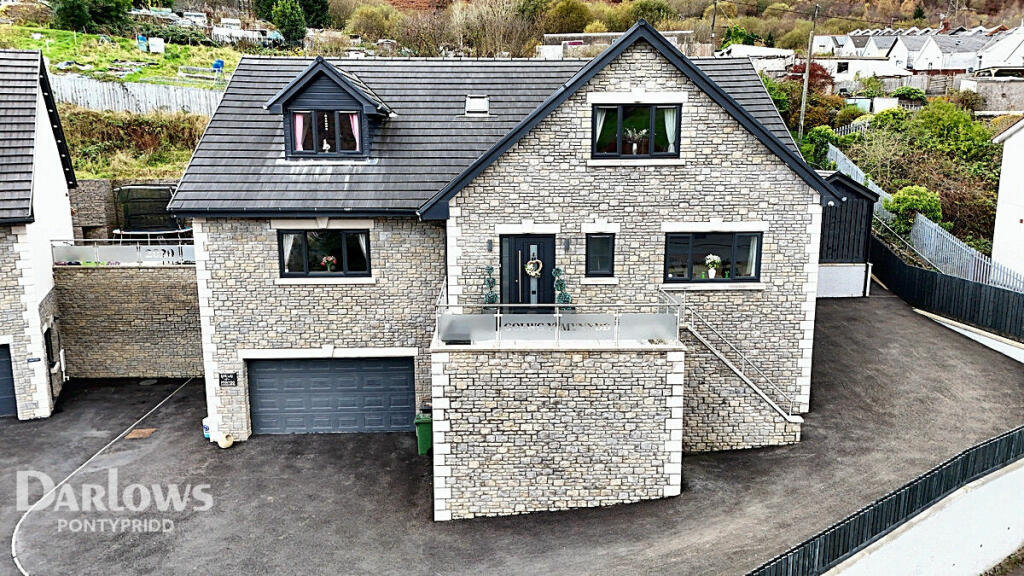

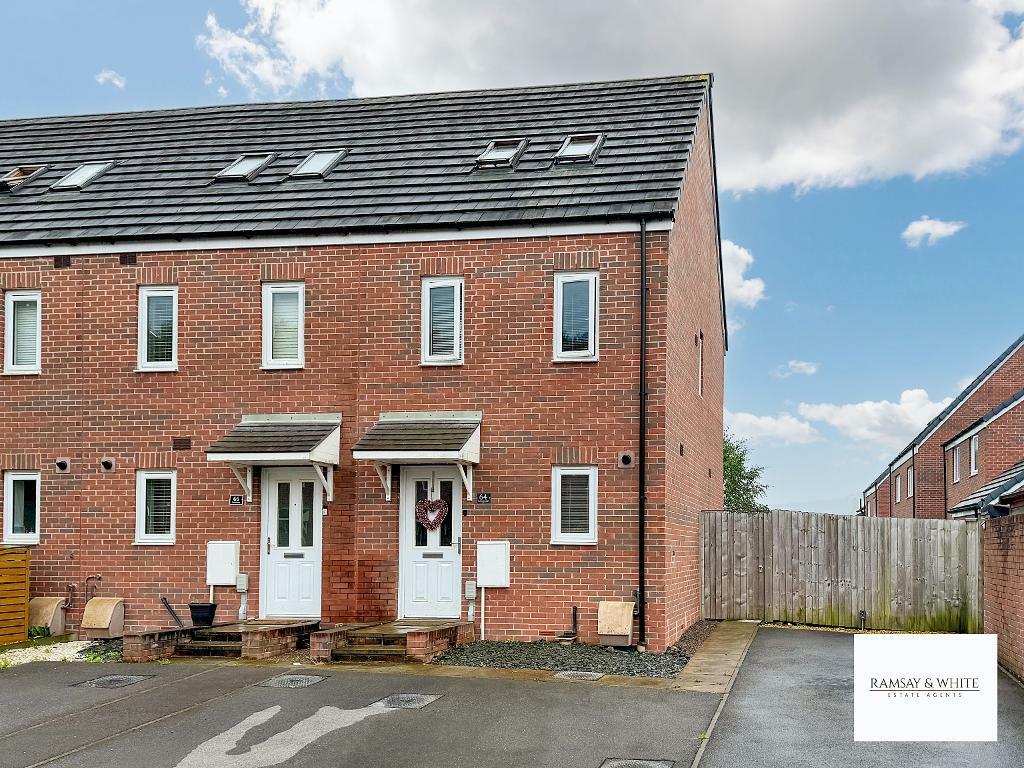
Ffordd y Glowyr, Golwyg y Mynydd, Mountain Ash, CF45 4FD
For Sale: GBP155,000

