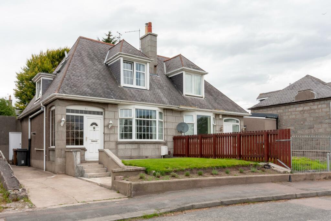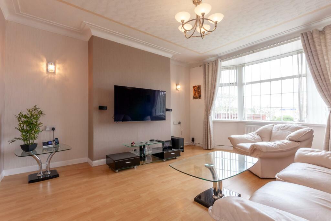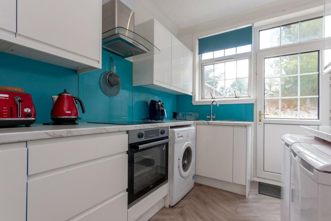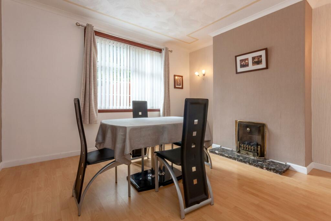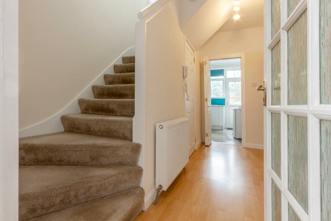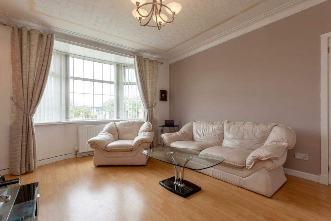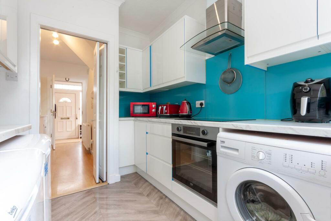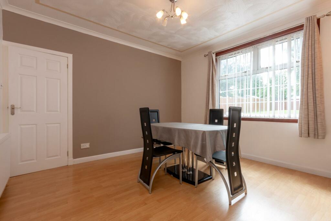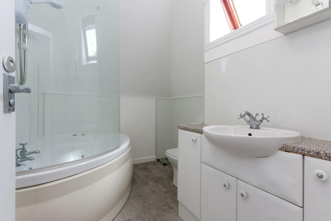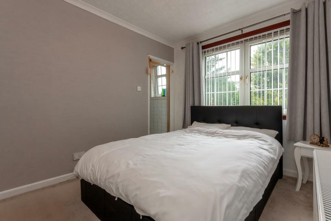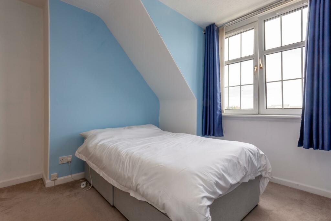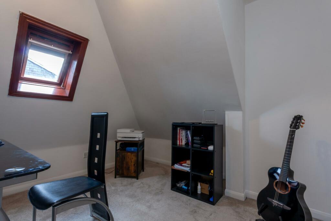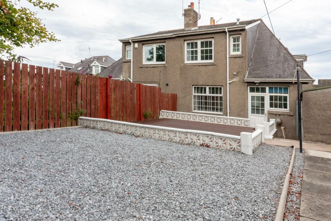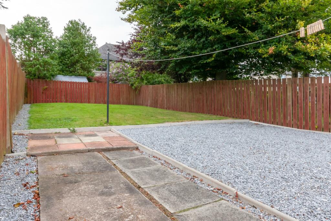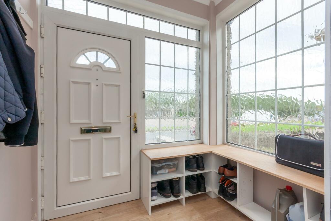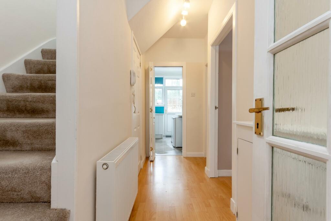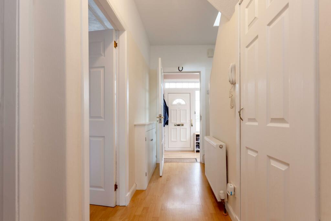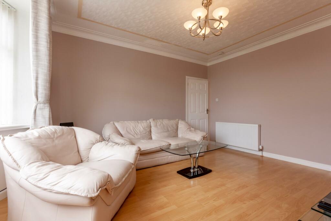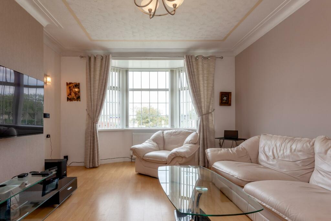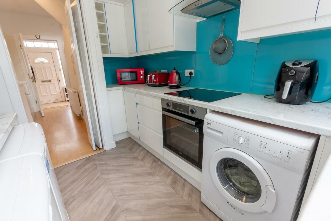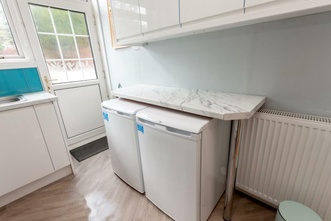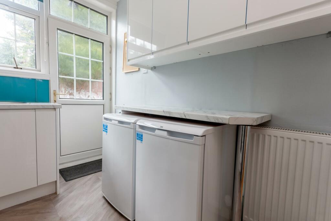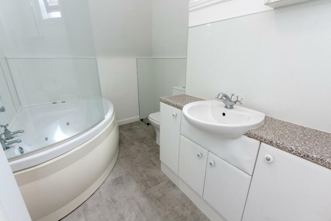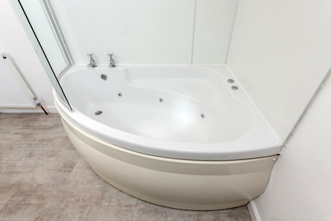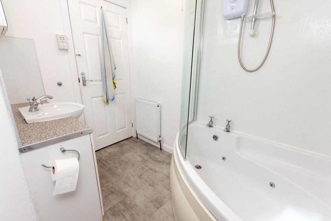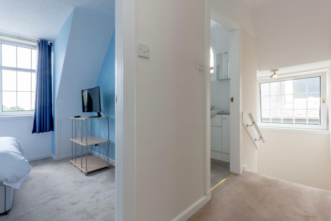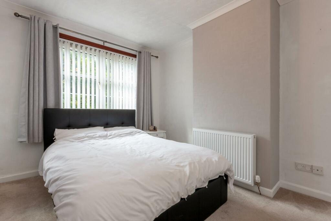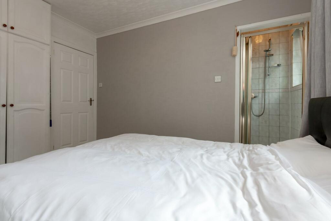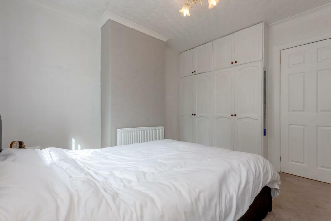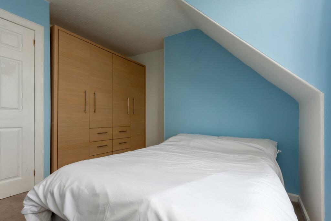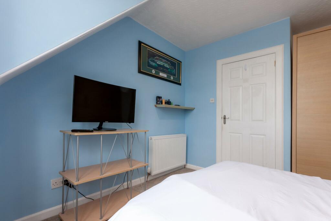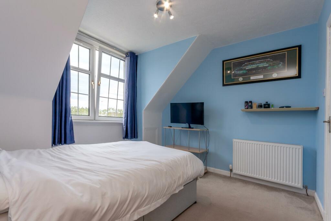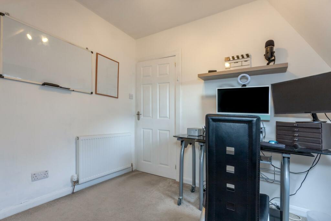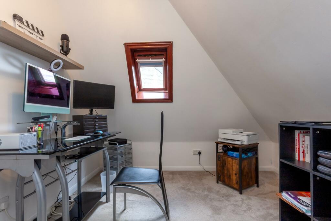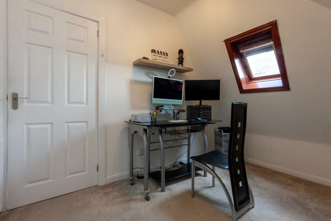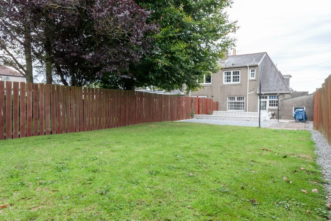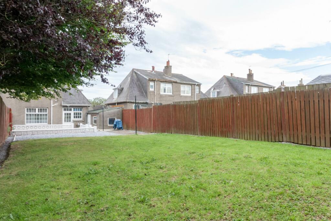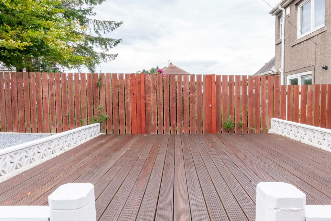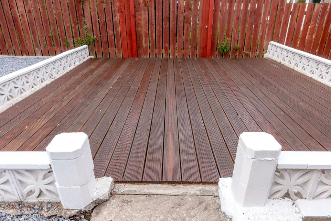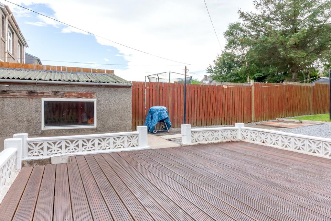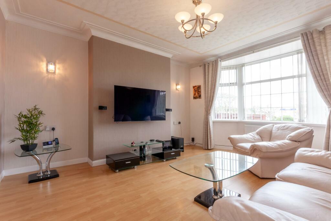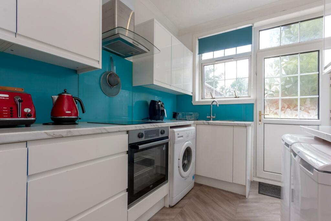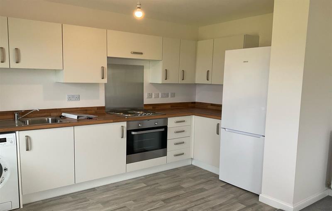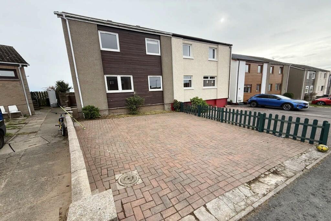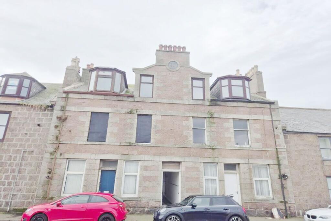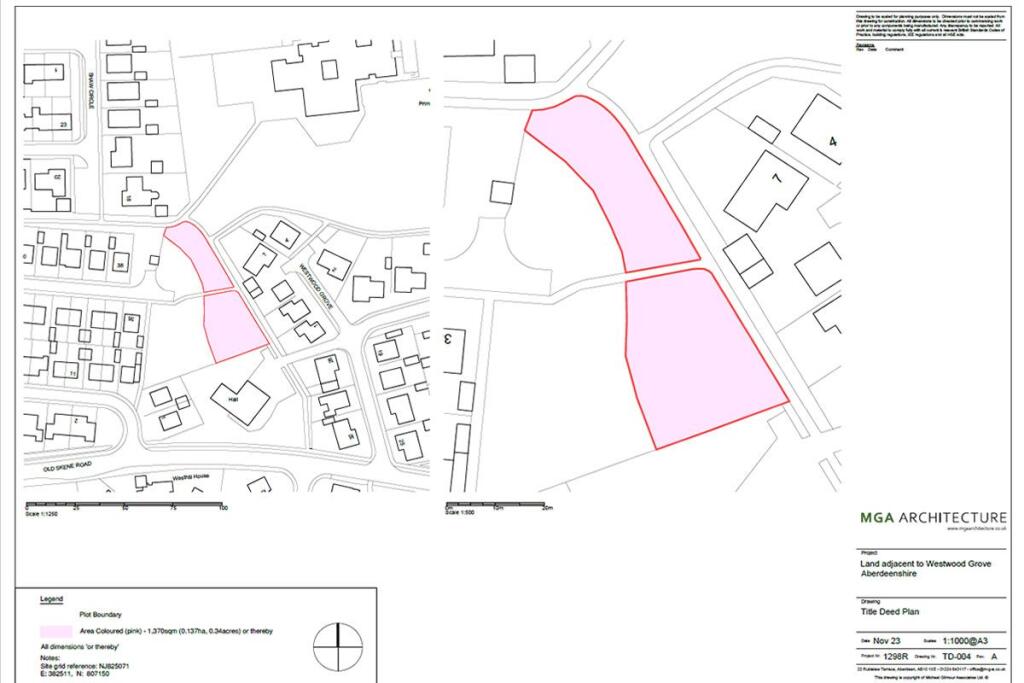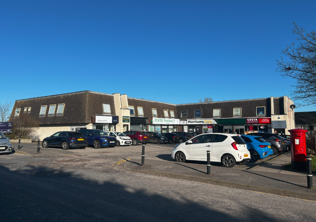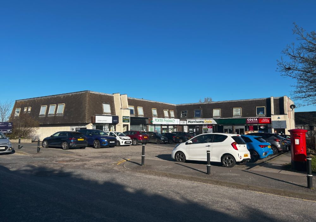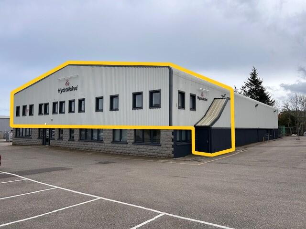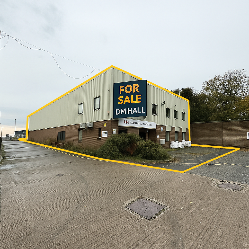Ellon Road, Bridge of Don, Aberdeen, AB23
Property Details
Bedrooms
3
Bathrooms
1
Property Type
Semi-Detached
Description
Northwood are delighted to offer for sale this spacious semi-detached three-bedroom property in an easy to reach location on Ellon Road, in Bridge of Don. Being set back from the main road, this is a location which is established yet accessible. The property is well presented and is ready for someone to put their own mark and style on the accommodation. This is an ideal family home with driveway parking and enclosed rear garden - a safe and private space. The accommodation over two floors comprises entrance vestibule, main hallway, formal living room, separate dining room / bedroom overlooking the rear garden, and kitchen with access directly to the garden. On the first floor, accessed by a carpeted staircase are three bedrooms, one of which has a private shower cubicle, and the family bathroom. A hatch allows access to the attic space. The property is heated by a gas system ad with double glazed windows, this is a warm family home. Externally the property is accessed from the slip road parallel to the main road and with a range of local and national retailers, this is a well-served area. Within easy reach of the beach at Donmouth and the facilities on offer at the beach boulevard itself, this is a popular location. local public transport links mean that travelling either into the city centre or further afield can be undertaken with ease. Viewings are highly recommended to appreciate this spacious apartment in ready to move in condition and providing easy access to local amenities. Please contact Northwood Aberdeen to arrange a viewing.Please note: The home report is available to view on the Northwood website portal (within the listing, under the documents section). EPC rating: D. Tenure: Freehold,Entrance hallwayWith glazing on two sides, this vestibule provides coat hanging space. A glazed door and step up lead into the main hallway.HallwayThe floor is of laminate and there is a cupboard housing the electrical consumer units. Triple ceiling spotlight and radiator.Living room4.15m x 4.54m (13'7" x 14'11")This bright room has a large bay window overlooking the front of the property and laminate flooring. There are alcoves with wall lighting and ceiling cornicing which add to the character of this bright room.Dining / Bedroom3.76m x 3.87m (12'4" x 12'8")This functional and multi-purpose room has a window overlooking the rear garden and alcoves with wall lights to match the ceiling light fitting. inset fire in marble hearth and radiator.Kitchen2.24m x 3.07m (7'4" x 10'1")A folding door allows access from the hallway. Fitted with a range of wall and floor units and complimentary work surfaces this is a functional kitchen. Bright glass splashbacks and integrated oven, and hob with hood over, space for washing machine and 1/1/2 stainless steel single drainer sink positioned under the window looking to the rear garden. Recessed ceiling spotlights and a radiator. A door leads to the gardenStaircase and landingA carpeted staircase with window at the mezzanine landing, leads to the first floor landing.Bedroom 13.16m x 3.76m (10'5" x 12'4")This spacious room is carpeted and has a large window looking east. Wardrobe recess and radiator.Bedroom 22.88m x 3.73m (9'5" x 12'2")The floor is carpeted, and a window looks to the rear of the property. The floor is carpeted and there is a tiled shower cubicle discreetly positioned in the corner of the room. Fitted wardrobe storage and radiator.Bedroom 32.74m x 2.82m (9'0" x 9'4")The floor is carpeted and there is a large Velux roof light allowing natural light to enter. Triple ceiling spotlight and a hatch leads to the attic space.Family bathroom2.00m x 2.79m (6'7" x 9'2")A spacious bathroom comprises a corner bath with electric shower over, wash hand basin in vanity unit, WC and mirrored medicine cabinet. The walls are aqua panelled and there is a Velux window.ExternalThe garden has a lovely, decked area and gravel and is laid down to lawns. There is a garage and shed attached to it. A door allows access to the driveway. Outdoor tap.
Location
Address
Ellon Road, Bridge of Don, Aberdeen, AB23
City
Aberdeen
Features and Finishes
Spacious family home, Three bedrooms, Lovely formal living room, Dining / family room / bedroom, Family bathroom, Enclosed garden
Legal Notice
Our comprehensive database is populated by our meticulous research and analysis of public data. MirrorRealEstate strives for accuracy and we make every effort to verify the information. However, MirrorRealEstate is not liable for the use or misuse of the site's information. The information displayed on MirrorRealEstate.com is for reference only.
