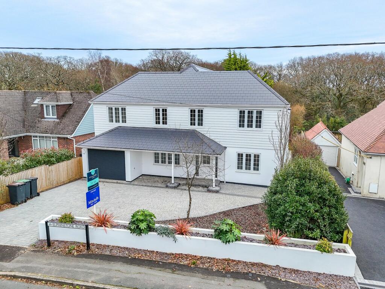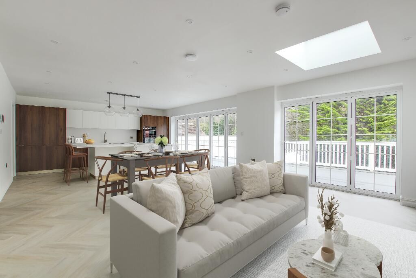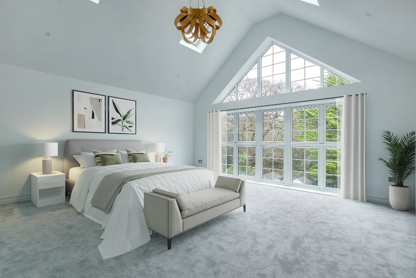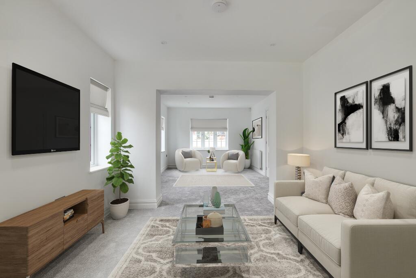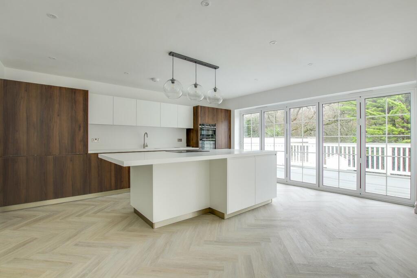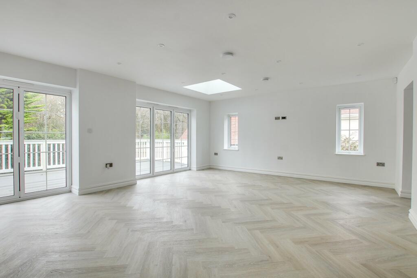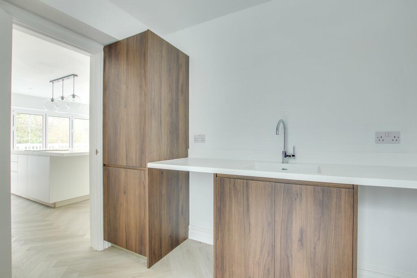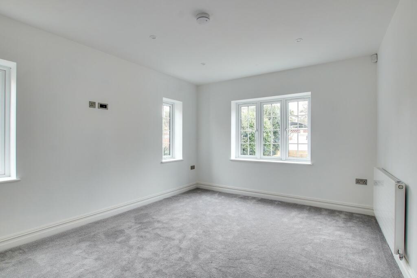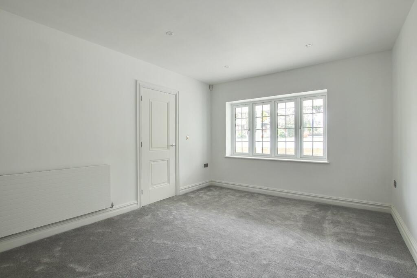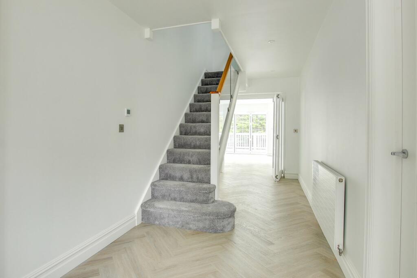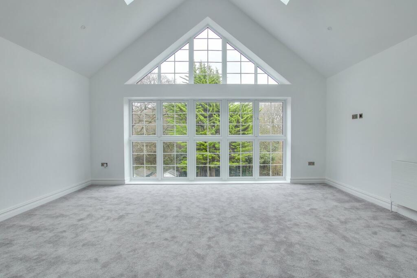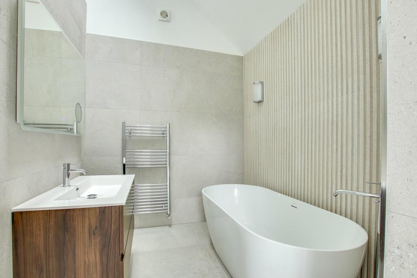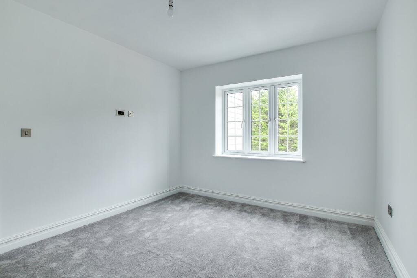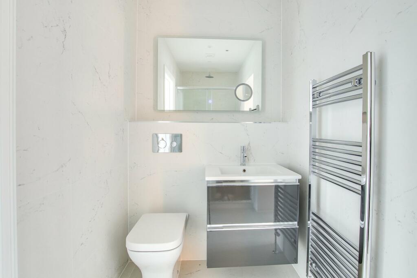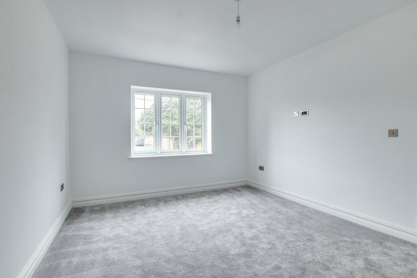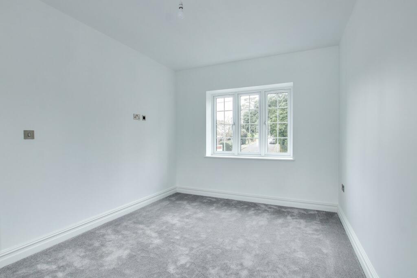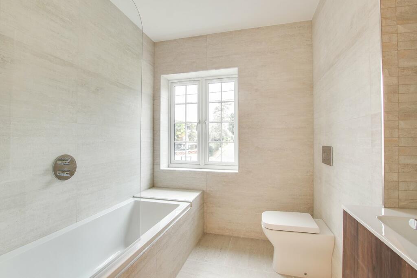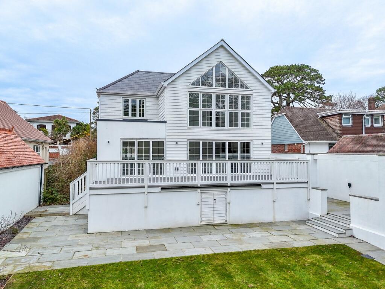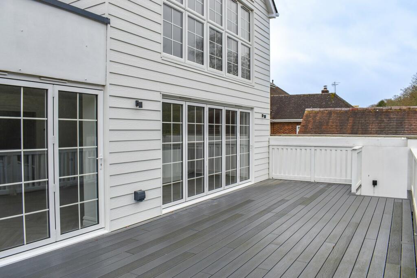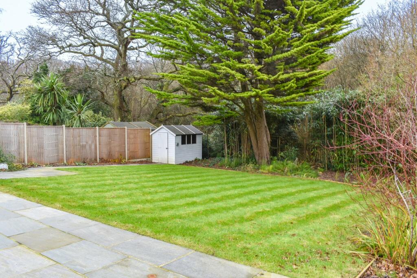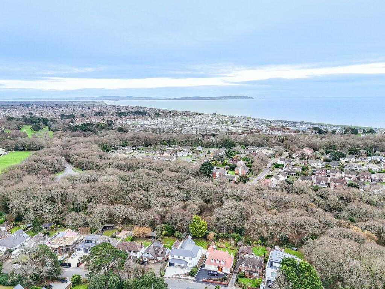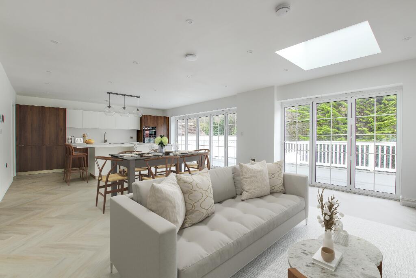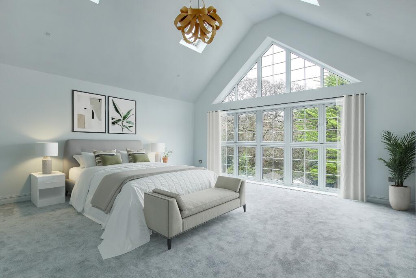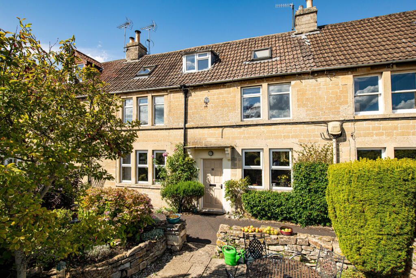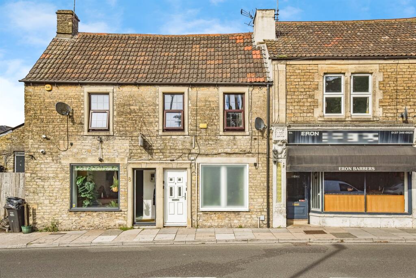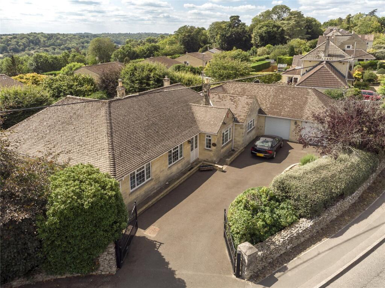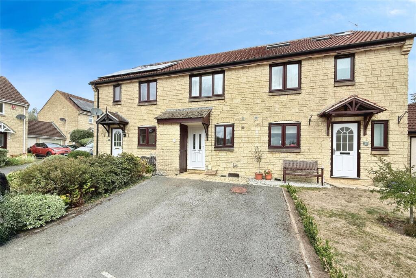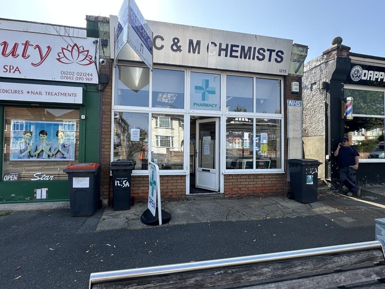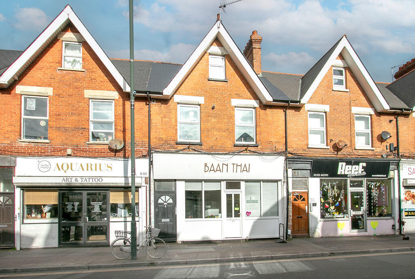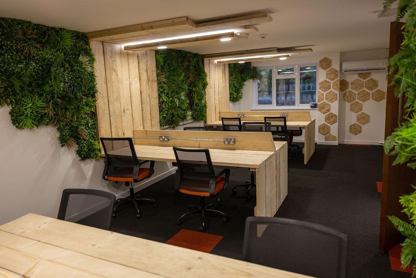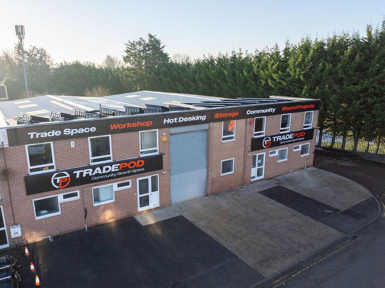Elphinstone Road, Highcliffe, Christchurch, BH23
Property Details
Bedrooms
5
Bathrooms
3
Property Type
Detached
Description
Property Details: • Type: Detached • Tenure: N/A • Floor Area: N/A
Key Features: • Very high specification detached residence • Recently and extensively refurbished • This property spans an impressive 2,466 sqft • Stunning open-plan kitchen and family room • South-facing private gardens • No forward chain
Location: • Nearest Station: N/A • Distance to Station: N/A
Agent Information: • Address: 368-370 Lymington Road, Highcliffe, Christchurch, BH23 5EZ
Full Description: A high specification detached residence, set on one of the area's most sought-after roads, just a short walk from the village centre and Highcliffe beach. Recently and extensively refurbished, this property now spans an impressive 2,466 sqft, finished to the highest standards. Highlights include a stunning open-plan kitchen and family room at the heart of the home, five bedrooms, three reception rooms, and beautiful, south-facing private gardens. The property also offers generous off-road parking and access to a single garage.THE SITUATIONHighcliffe on Sea (or simply Highcliffe) sits on a high bluff above a beautiful stretch of sand and shingle beach. This small leafy coastal town, straddling the Dorset/Hampshire border, is best known for Highcliffe Castle, an ornate early Victorian mansion, once home to Mr Selfridge and now an events venue. Its grounds enjoy outstanding views across Christchurch Bay towards the Isle of Wight while footpaths head off to a wooded nature reserve or zig-zag down to the beach.Highcliffe is ideal for those searching for a relaxed yet smart seaside lifestyle. A high street of useful independent shops includes a bakery and gourmet grocery. Highcliffe also nurtures a foodie reputation with an annual food festival and tasty selection of cafes, gastropubs and restaurants.Leisure facilities include Highcliffe Castle Golf Club while the New Forest lies just to the north.THE PROPERTYA welcoming, bright, and airy entrance hallway with stylish herringbone flooring that continues throughout. Bi-folding casement doors connect to the kitchen, allowing an abundance of natural light to flood the space. The hallway provides access to the ground floor accommodation and a convenient WC.At the heart of the home is the fantastic kitchen and family room, featuring a large array of bi-folding doors that open onto the south-facing decking area. The kitchen is fitted with a stylish range of two-tone floor, wall, and drawer units, complemented by quality Corian work surfaces. An island unit creates a useful breakfast bar. Integrated appliances include a combination microwave, single oven, four-ring induction hob, fridge freezer, and dishwasher.Adjacent is a useful utility room, featuring a continuation of the kitchen units, with space and plumbing for white goods, along with a side door providing access to the gardens.Leading off the other side of the kitchen is an opening into the dining room, which flows seamlessly into the living room overlooking the front aspect. Both rooms offer generous space, providing plenty of room for furniture.The ground floor also offers an additional reception room, which would make an ideal snug or office, overlooking the front aspect.From the hallway, stairs with an attractive glass balustrade rise to the first-floor part-galleried landing, providing access to five double bedrooms, each offering ample space for storage and furniture. The floor is completed by a contemporary family bathroom suite, featuring a large bath with a shower attachment over, a glass screen, and fully tiled floors and walls.The primary bedroom is a standout feature of the property, offering a stunning vaulted ceiling with Velux windows on either side and a striking chapel-style window. It is complemented by a luxurious four-piece ensuite, featuring a wet room-style shower and an attractive freestanding bath, all finished with fully tiled floors and walls, enhanced by soft lighting.OUTSIDEThe property is approached via a large block-paved driveway offering generous off-road parking, with access to the single garage via an electric roller door and side access leading to the rear gardens.ADDITIONAL INFORMATIONEnergy Performance Rating: C Current: 73 Potential: 81Council Tax Band: ETenure: FreeholdAll mains services are connected to the propertyBroadband: Ultrafast broadband with download speeds of 1,000 Mbps is available at the property (Ofcom)Mobile Coverage: No known issues, please contact your provider for further clarityBrochuresBrochure 1
Location
Address
Elphinstone Road, Highcliffe, Christchurch, BH23
City
Christchurch
Features and Finishes
Very high specification detached residence, Recently and extensively refurbished, This property spans an impressive 2,466 sqft, Stunning open-plan kitchen and family room, South-facing private gardens, No forward chain
Legal Notice
Our comprehensive database is populated by our meticulous research and analysis of public data. MirrorRealEstate strives for accuracy and we make every effort to verify the information. However, MirrorRealEstate is not liable for the use or misuse of the site's information. The information displayed on MirrorRealEstate.com is for reference only.
