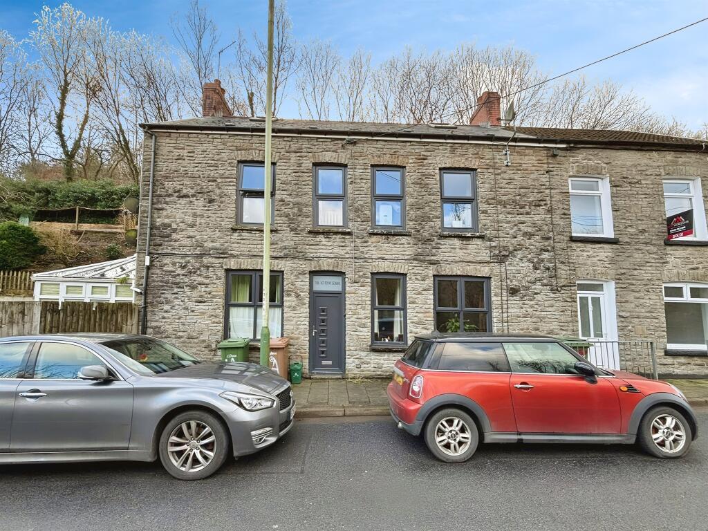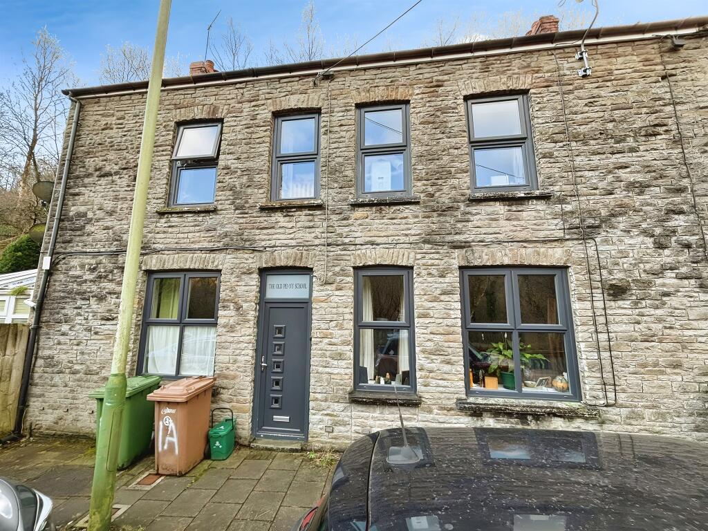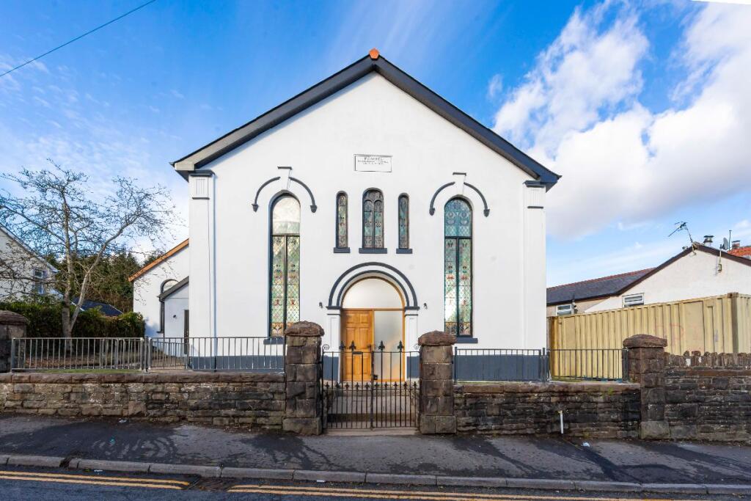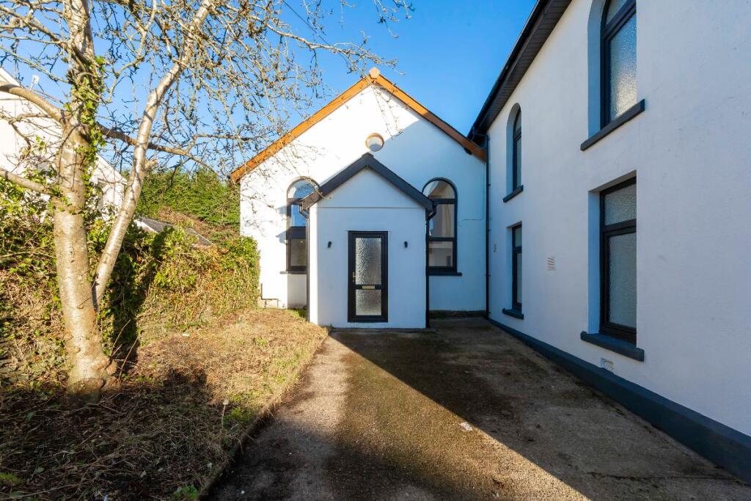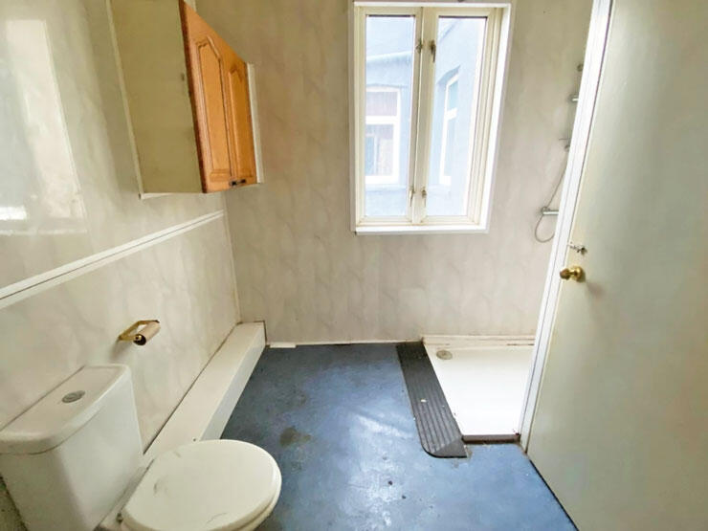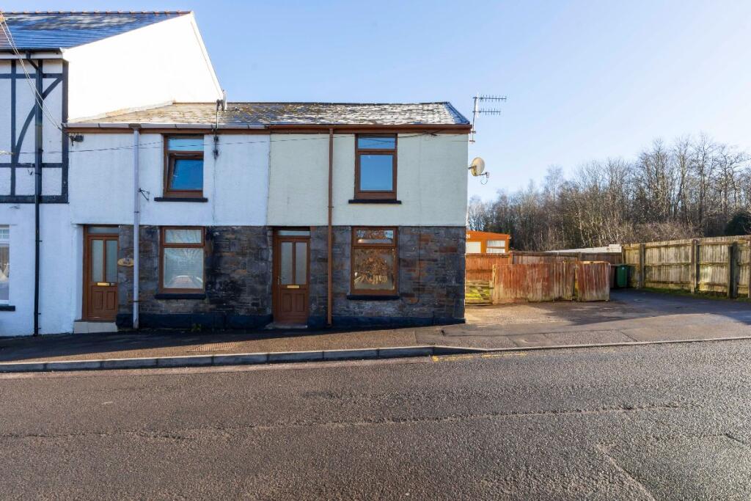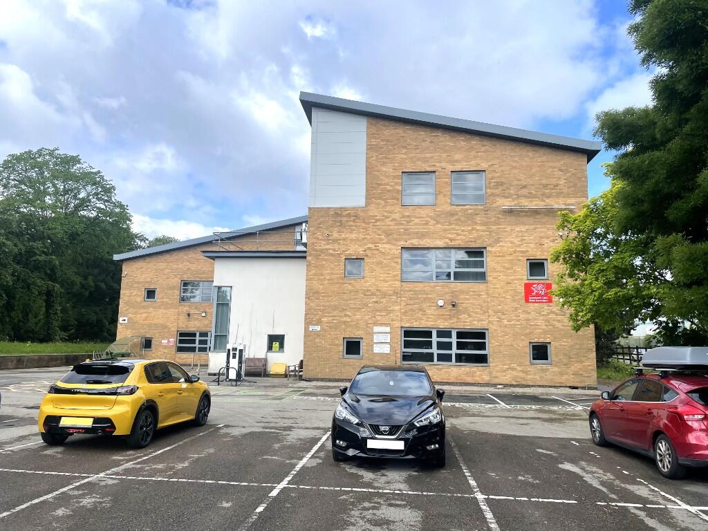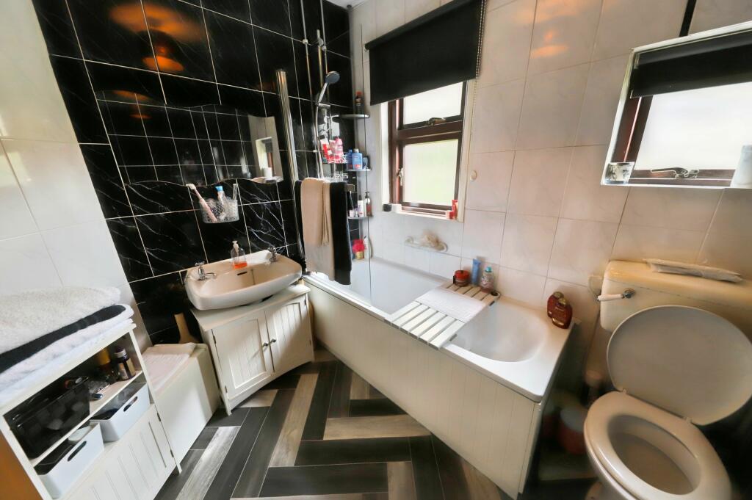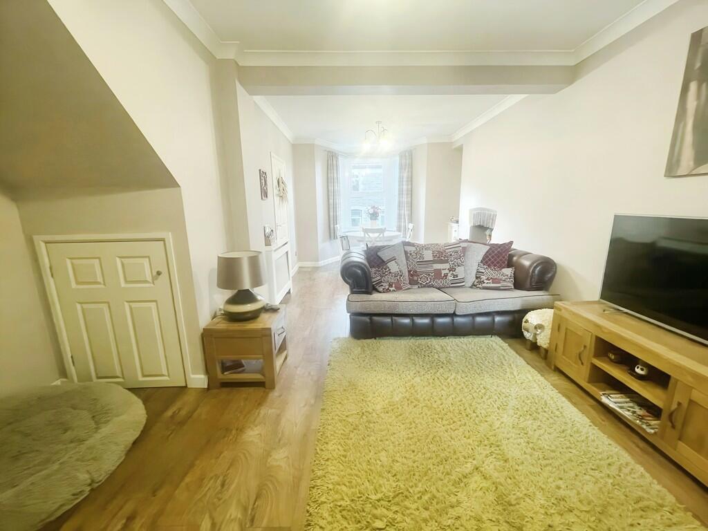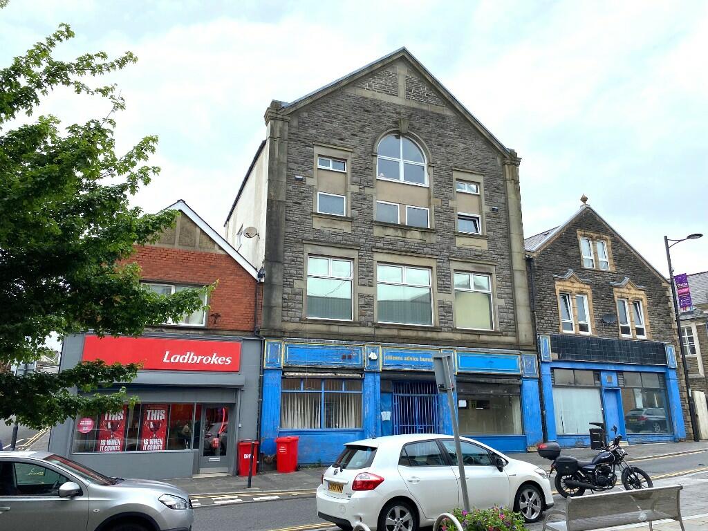Factory Road, Bargoed
Property Details
Bedrooms
5
Bathrooms
2
Property Type
Semi-Detached
Description
Property Details: • Type: Semi-Detached • Tenure: N/A • Floor Area: N/A
Key Features: • Excellent transport links • Three reception rooms • Substantial central kitchen • Five spacious bedrooms • Two modern bathrooms • Off-street parking
Location: • Nearest Station: N/A • Distance to Station: N/A
Agent Information: • Address: 131 High Street, Blackwood, NP12 1AB
Full Description: SUMMARYThis semi-detached house, located in a commuter-friendly area, offers five bedrooms, three reception rooms, a substantial kitchen, two bathrooms, off-street parking, and a well-maintained garden, all with neutral decor and under Council Tax Band C.DESCRIPTION5 bedroom semi-detached house for sale, boasting a neutral decor throughout, promising a blank canvas for new owners to make their mark. The property sits in a favourable location, with excellent public transport links nearby, making it an ideal choice for commuters.The house offers an impressive three reception rooms, providing ample space for both family living and entertaining guests. Each room is generously proportioned and beautifully lit, creating an inviting ambiance.The property benefits from a substantial kitchen, perfect for those who enjoy cooking. The kitchen is centrally located within the house, ensuring it acts as the heart of the home.The home showcases five bedrooms, offering plenty of space for a growing family or for accommodating guests. Each bedroom promises a good night's sleep and adds to the property's overall charm.The house also features two bathrooms, eliminating morning queues and providing a private space for relaxation after a long day.One of the house's unique features is its off-street parking, providing a safe and convenient place for vehicles. In addition, the property also features a well-maintained garden, perfect for summer gatherings or simply enjoying a cup of tea outdoors.The house falls under Council Tax Band C, making it a cost-effective choice for prospective buyers.Entrance Porch Lounge 20' 1" x 14' 6" ( 6.12m x 4.42m )Dining Room 11' 1" x 9' 9" ( 3.38m x 2.97m )Kitchen 11' 7" x 9' 9" ( 3.53m x 2.97m )Shower Room Conservatory First Floor Landing Bedroom 1 14' 9" x 10' 3" ( 4.50m x 3.12m )Bedroom 2 10' 5" x 10' 3" ( 3.17m x 3.12m )Bedroom 3 10' 6" Max x 9' 5" ( 3.20m Max x 2.87m )Bedroom 4 7' 6" x 6' 4" ( 2.29m x 1.93m )Bedroom 5 10' 4" x 5' 4" ( 3.15m x 1.63m )Bathroom Loft Room 1 15' 8" x 10' 7" Max ( 4.78m x 3.23m Max )Loft Room 2 10' 7" Max x 10' 3" Max ( 3.23m Max x 3.12m Max )Garden 1. MONEY LAUNDERING REGULATIONS: Intending purchasers will be asked to produce identification documentation at a later stage and we would ask for your co-operation in order that there will be no delay in agreeing the sale. 2. General: While we endeavour to make our sales particulars fair, accurate and reliable, they are only a general guide to the property and, accordingly, if there is any point which is of particular importance to you, please contact the office and we will be pleased to check the position for you, especially if you are contemplating travelling some distance to view the property. 3. The measurements indicated are supplied for guidance only and as such must be considered incorrect. 4. Services: Please note we have not tested the services or any of the equipment or appliances in this property, accordingly we strongly advise prospective buyers to commission their own survey or service reports before finalising their offer to purchase. 5. THESE PARTICULARS ARE ISSUED IN GOOD FAITH BUT DO NOT CONSTITUTE REPRESENTATIONS OF FACT OR FORM PART OF ANY OFFER OR CONTRACT. THE MATTERS REFERRED TO IN THESE PARTICULARS SHOULD BE INDEPENDENTLY VERIFIED BY PROSPECTIVE BUYERS OR TENANTS. NEITHER PETER ALAN NOR ANY OF ITS EMPLOYEES OR AGENTS HAS ANY AUTHORITY TO MAKE OR GIVE ANY REPRESENTATION OR WARRANTY WHATEVER IN RELATION TO THIS PROPERTY.BrochuresFull Details
Location
Address
Factory Road, Bargoed
City
Bargoed
Features and Finishes
Excellent transport links, Three reception rooms, Substantial central kitchen, Five spacious bedrooms, Two modern bathrooms, Off-street parking
Legal Notice
Our comprehensive database is populated by our meticulous research and analysis of public data. MirrorRealEstate strives for accuracy and we make every effort to verify the information. However, MirrorRealEstate is not liable for the use or misuse of the site's information. The information displayed on MirrorRealEstate.com is for reference only.
