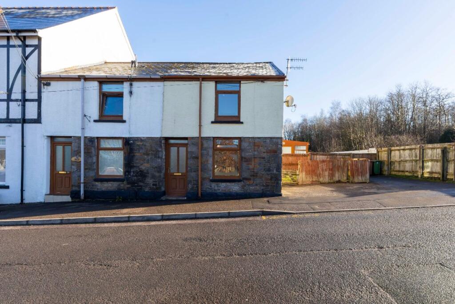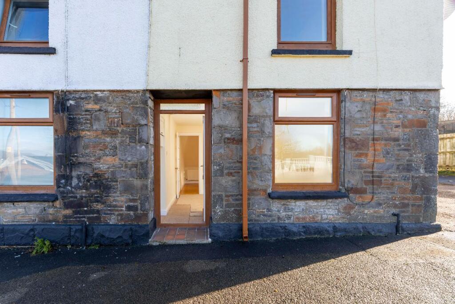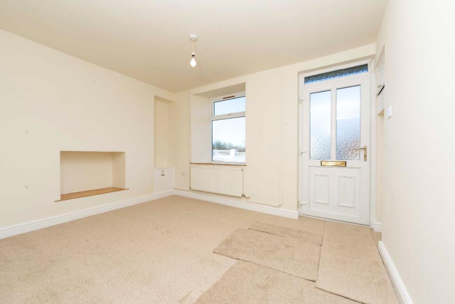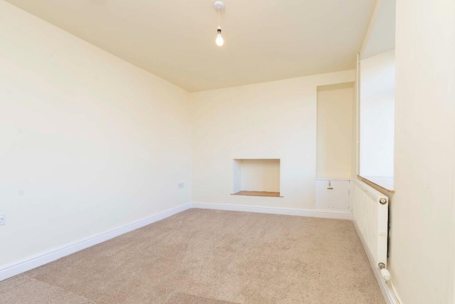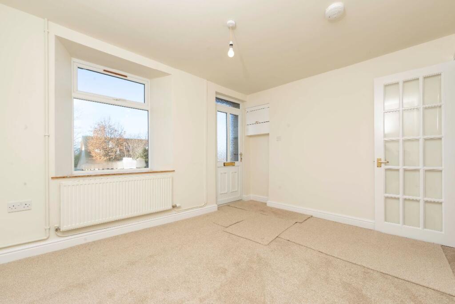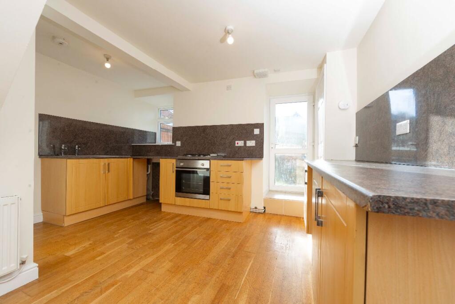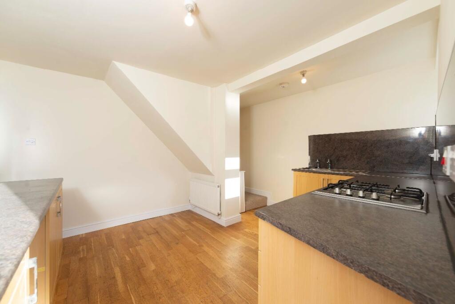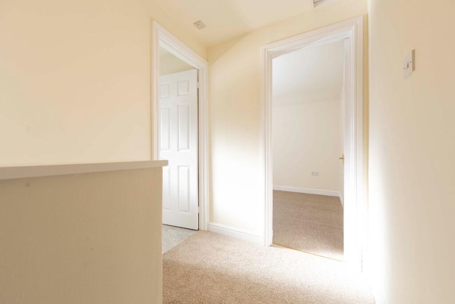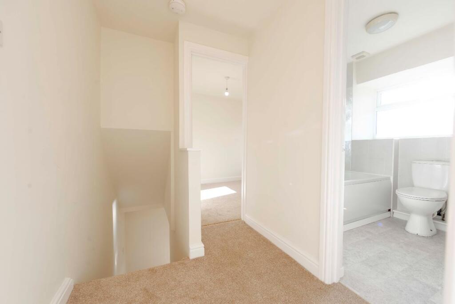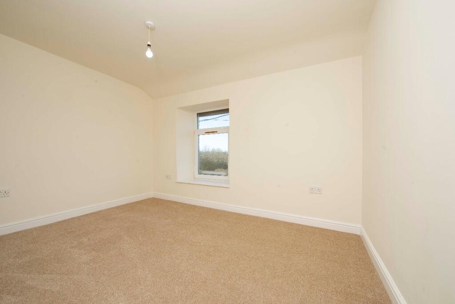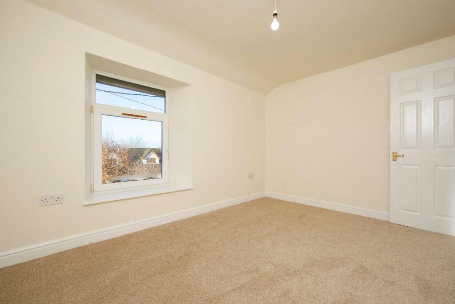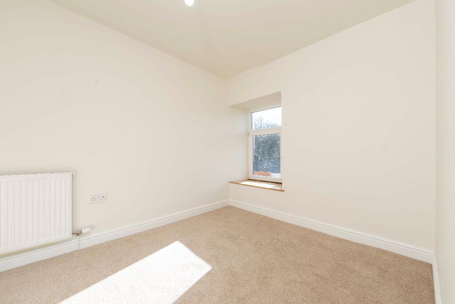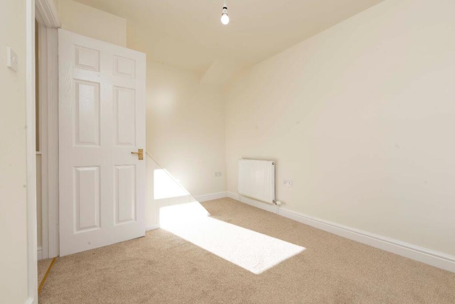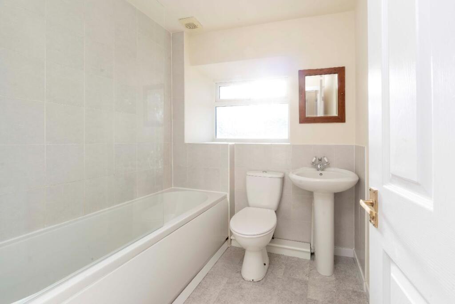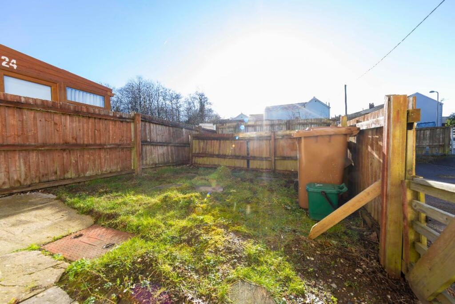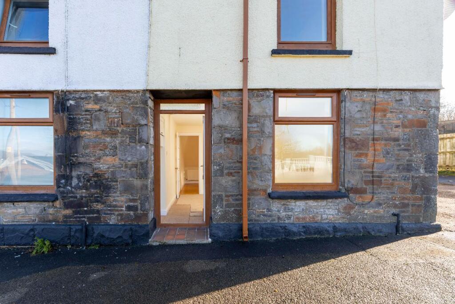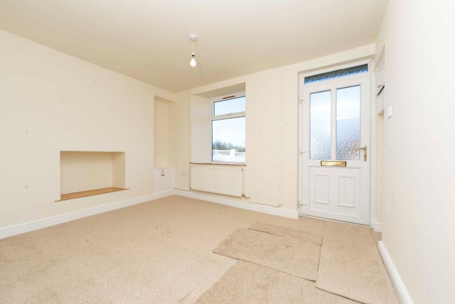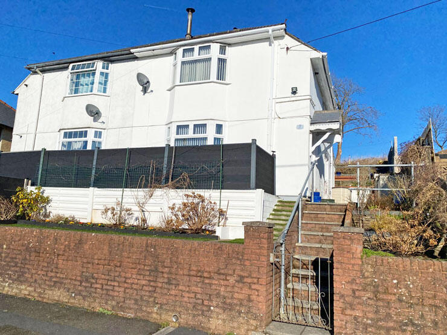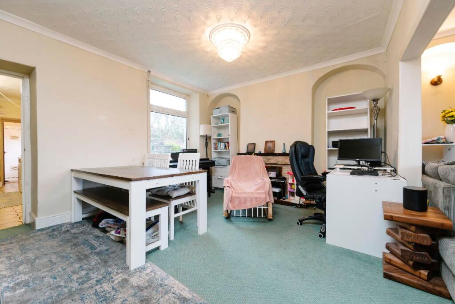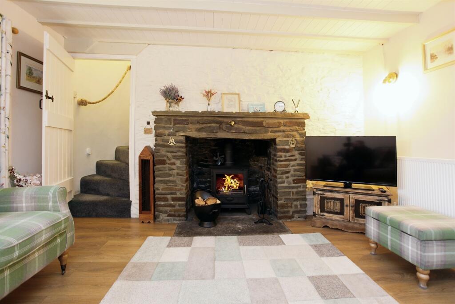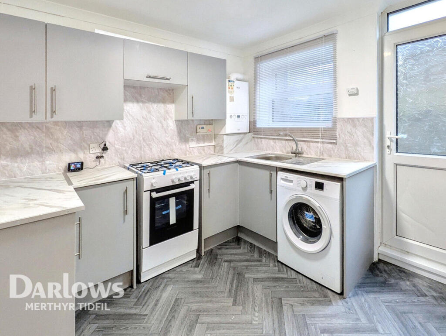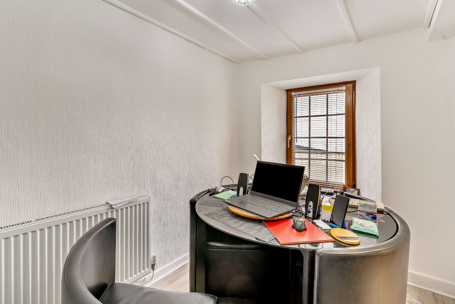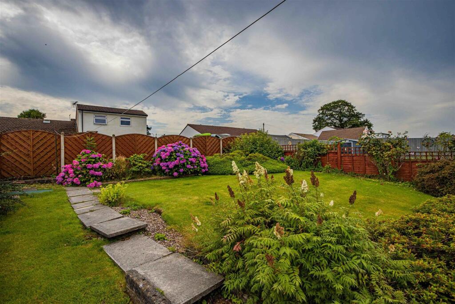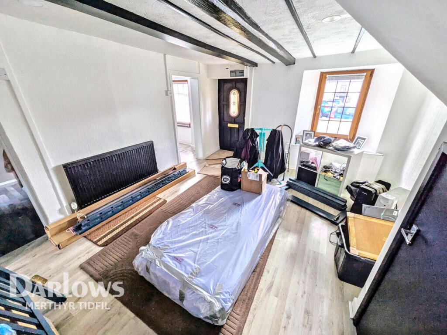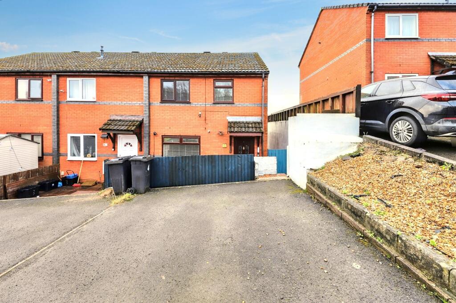Heol Fawr, Nelson, Treharris
Property Details
Bedrooms
2
Bathrooms
1
Property Type
Cottage
Description
Property Details: • Type: Cottage • Tenure: N/A • Floor Area: N/A
Key Features: • Key Facts For Buyers Available • 3D Virtual Tour Available • Charming End Of Terrace Cottage • No Onward Chain • Two Bedroom • First Floor Bathroom Suite • Village Location - Close To Local Amenities • Allocated Parking To The Frontal Area
Location: • Nearest Station: N/A • Distance to Station: N/A
Agent Information: • Address: Bayside Property Lounge, Unit C, 20-22 Commercial Street, Nelson, CF46 6NF
Full Description: A front doorway leads into the ground floor of the property, which features a cosy lounge area that includes newly installed carpet. As you continue through, you will find the sizeable fitted kitchen area with access to the first floor and doorway leading to the rear exterior. Following the stairway to the property's first floor level two bedrooms and a main bathroom suite. On the side of the property, you will find an enclosed garden area, enclosed by fencing with a gate that leads to convenient off-road parking for two vehicles. This side area has excellent potential for anyone looking to create their ideal outdoor space.Move-in ready, this charming end-of-terrace style cottage offers fantastic potential for individuals looking to add their personal style to a home, while being conveniently located near local amenities and transportation links.Nelson is a popular village located at the southern extremity of the Taff Bargoed Valley to the south of the hamlet of Llancaiach with easy access to major road networks a designated area of outstanding beauty with an active community including a local rugby team, pubs, local pub food, church and local bus service. An ideal area for horse riding, cycling & walking with the Taff Trail a stone's throw away!Contact Bayside today to take a closer look around.Council Tax Band: A (Caerphilly County Borough Council)Tenure: FreeholdLounge9.71ft x 13.65ftThe entrance to the property leads directly into the lounge area. This space features a front-facing window, smooth walls, a ceiling light fixture, power outlets throughout, a wall-mounted radiator, and a newly installed carpet.Doorway from the lounge leads through to the kitchen.Kitchen13.48ft x 12.96ftThe fitted kitchen features a variety of base units paired with a contrasting countertop. It includes an integrated cooker and hob, an inset sink and drainer, and under-counter storage space. A rear-facing window allows natural light to fill the room, and there are power outlets conveniently located throughout. The kitchen is well-lit with two ceiling light fixtures, and wooden flooring adds to its appeal.Additionally, the doorway provides access to the exterior, while a staircase leads to the first floor of the property.Stairway And LandingA newly fitted carpeted stairway leads to the property's first-floor level. From the landing area, both bedrooms and a first-floor bathroom are accessible.Bedroom One8.99ft x 12.01ftA doorway opens into the first bedroom positioned to the front of the property complete with a front-facing window, newly installed carpet, power outlets throughout, a ceiling light fixture and a wall-mounted radiator.Bedroom Two 7.91ft x 11.65ftA doorway opens into the second bedroom positioned at the rear of the property complete with a side-facing window, newly installed carpet, power outlets throughout, a ceiling light fixture and a wall-mounted radiator.Bathroom6.3ft x 6.2ftSituated to the first floor is the bathroom suite comprising of a bath with shower, partially tiled walls, wash hand basin and toilet. In addition, obscure side-facing window, ceiling light and a wall-mounted radiator.Rear GardenThere is an enclosed garden area with fencing and gated access from the off-road parking to the side of the property.ParkingAdjacent to the property is allocated off-street parking for approximately two vehicles.BrochuresBrochure
Location
Address
Heol Fawr, Nelson, Treharris
City
Treharris
Features and Finishes
Key Facts For Buyers Available, 3D Virtual Tour Available, Charming End Of Terrace Cottage, No Onward Chain, Two Bedroom, First Floor Bathroom Suite, Village Location - Close To Local Amenities, Allocated Parking To The Frontal Area
Legal Notice
Our comprehensive database is populated by our meticulous research and analysis of public data. MirrorRealEstate strives for accuracy and we make every effort to verify the information. However, MirrorRealEstate is not liable for the use or misuse of the site's information. The information displayed on MirrorRealEstate.com is for reference only.
