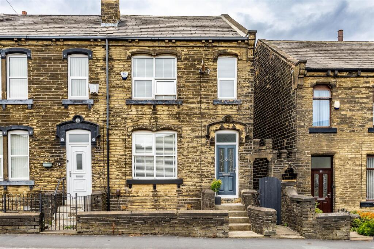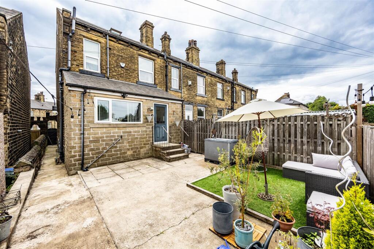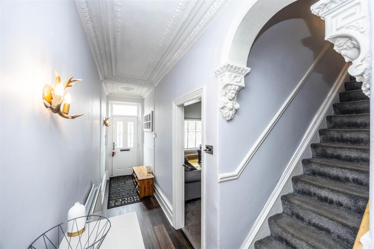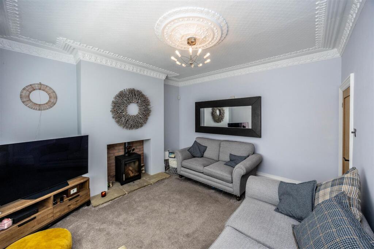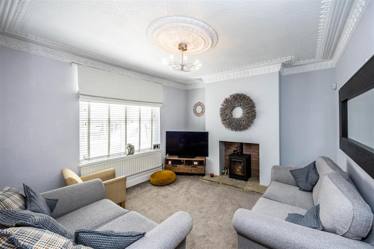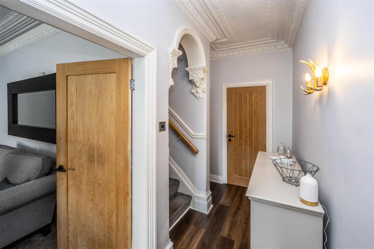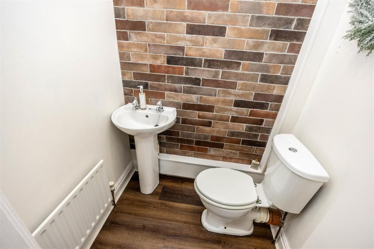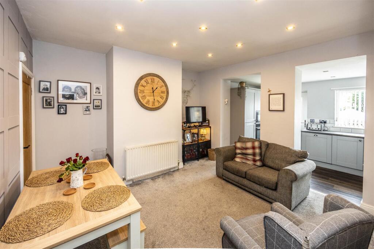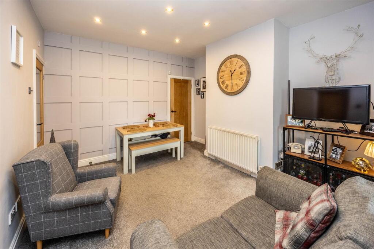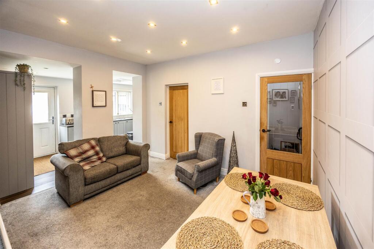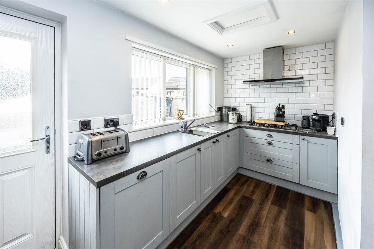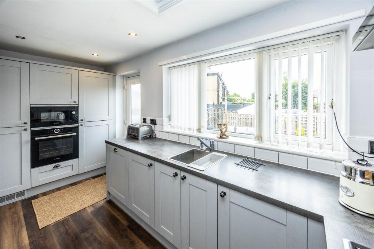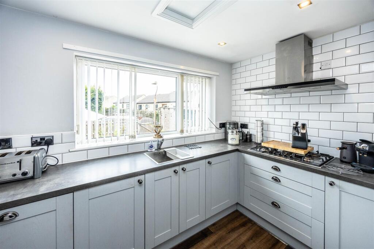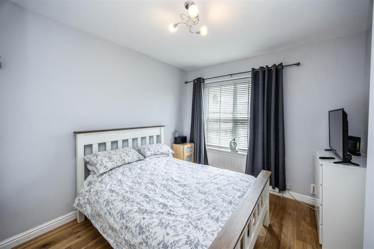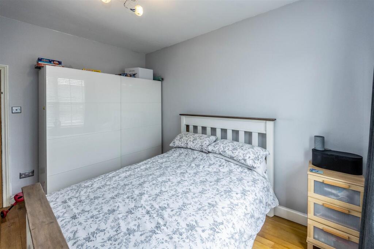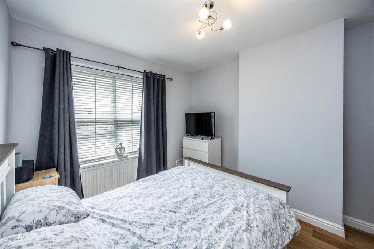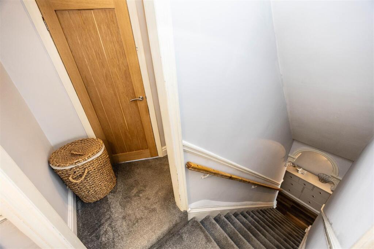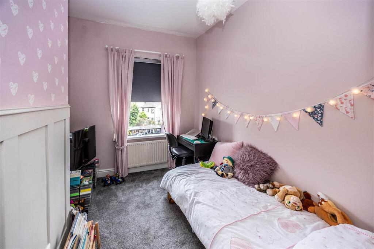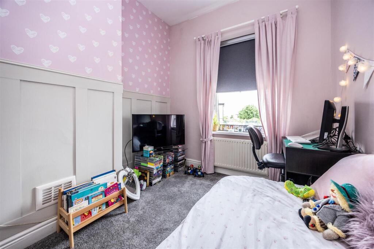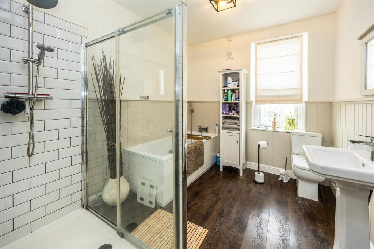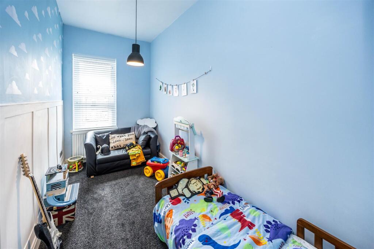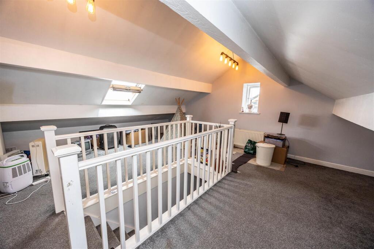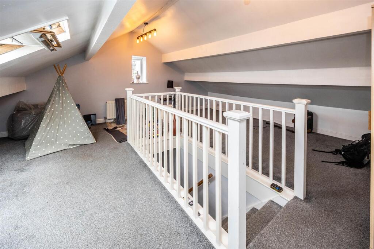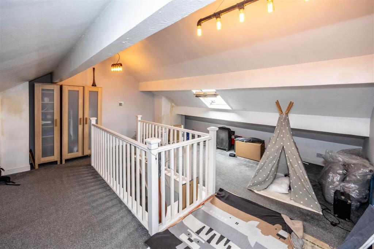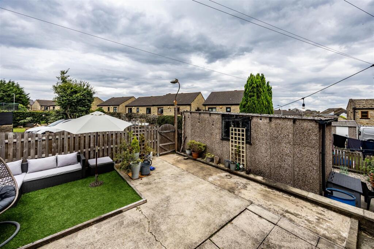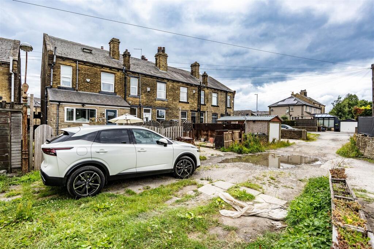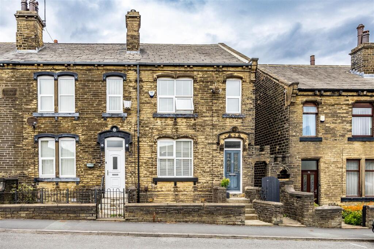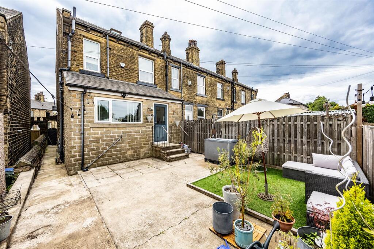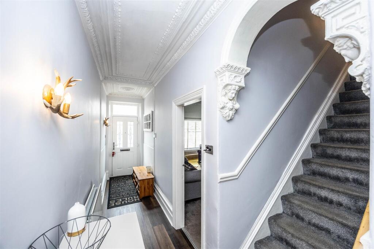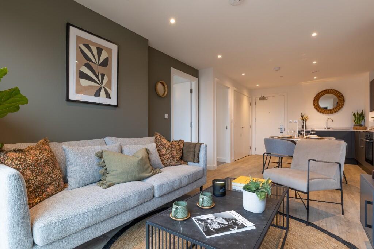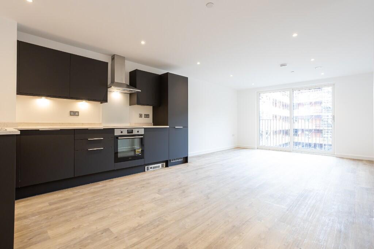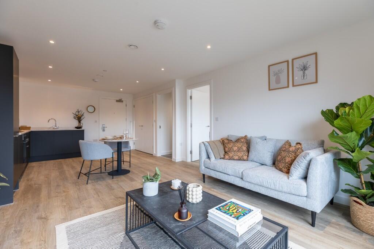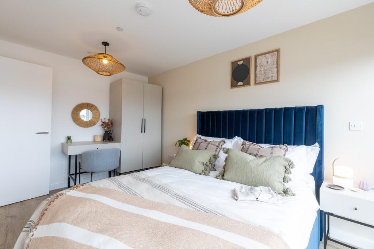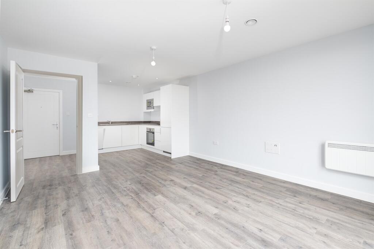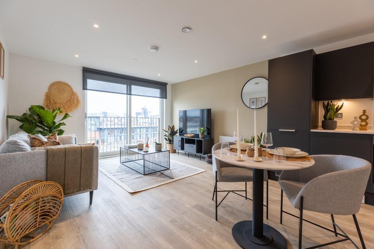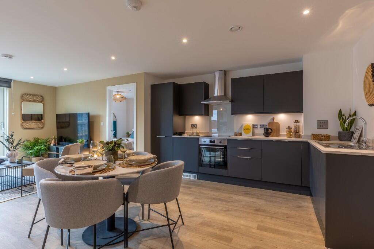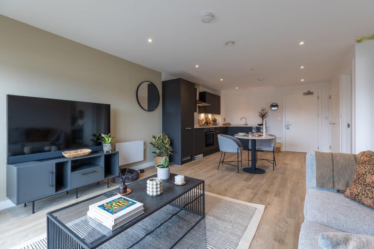Fair Road, Bradford
Property Details
Bedrooms
4
Bathrooms
1
Property Type
End of Terrace
Description
Property Details: • Type: End of Terrace • Tenure: Freehold • Floor Area: N/A
Key Features: • Substantial 4-bedroom end terrace • Thoughtfully extended for extra living space • High ceilings and period features throughout • Spacious L-shaped kitchen/dining/family area • Private rear garden with parking for up to two cars • Close to Wibsey village, schools, and transport links
Location: • Nearest Station: N/A • Distance to Station: N/A
Agent Information: • Address: 8 Denholme Gate Road Hipperholme Halifax HX3 8JQ
Full Description: Spacious 4-Bedroom Traditional Terrace | Extended Kitchen | Private Parking to Rear | Sought-After Wibsey Location A charming and deceptively spacious traditional stone terrace, located in the heart of Wibsey village, this well-maintained home offers a perfect blend of period features and modern living, with high ceilings and ornate details, and practical living spaces.PROPERTY OVERVIEWOwned by the same family for 20 years, this substantial end terrace has been thoughtfully extended to create additional ground floor living space, perfectly complementing the four bedrooms upstairs — an ideal home for a growing family.EXTERNAL FEATURESTo the front is a paved garden area with a stone wall providing privacy from the road. Steps lead to the welcoming front door, featuring traditional decorative stonework around the entrance and roofline. There is a side gate for access to the rear.GROUND FLOORStep into a bright hallway with practical wooden flooring which continues through to the rear kitchen.To the front of the property, the private lounge off the hallway is a cosy yet generous space featuring a large wood-burning stove, ornate ceiling rose, and a window overlooking the front garden. Ample space for large sofas and living furniture.The heart of the home is the L-shaped kitchen/dining/family area, fitted with contemporary grey units, metro tiled splashbacks, a gas hob, extractor, and oven. A large window overlooks the rear garden, while a handy utility cupboard provides space for a washing machine and pantry items.This is an unexpectedly spacious area, perfect for family living and entertaining, with a door leading to the cellar.CellarStone steps lead down to two separate cellar rooms. One houses the boiler, while the other features impressive original stone keeping slabs along two walls — a great space with good head height, ideal for storage, bikes, tools, or additional appliances.FIRST FLOORUpstairs, the first floor offers:Master Bedroom: Overlooking the front, this is a generous double room with space for a king-size bed and wardrobes.Bedroom Two: A rear-facing bedroom, currently set up as a single with home office space.Bedroom Three: Positioned to the front, a single bedroom perfect as a nursery or additional study.Family Bathroom: Featuring a wooden floor, neutral half-height panelling, large shower cubicle with metro tiling, and a full-size bath. A glazed window offers views over the rear garden.SECOND FLOORA full staircase leads to the second-floor attic bedroom, an ideal space for a guest suite, master suite, or teenage retreat. With full height through the centre and sloping ceilings to the eaves for storage, this room is bright with both a Velux window to the rear and an additional side window.EXTERIOR - REARThe rear garden is accessed down step leading down to a fully paved and stone-finished space, featuring a raised Astroturf seating area, all enclosed with secure fencing. A gate provides access to the private parking for one vehicle at the rear, off Oakdale Crescent, with additional on-street parking available to the front of the property.Agent Notes & Disclaimer - The information provided on this property does not constitute or form part of an offer or contract, nor may it be regarded as representation. All interested parties must verify accuracy and your solicitor must verify tenure/lease information, fixtures & fittings and, where the property has been extended/converted, planning/building regulation consents. All dimensions are approximate and quoted for guidance only as are floor plans which are not to scale, and their accuracy cannot be confirmed. Reference to appliances and/or services does not imply that they are necessarily in working order or fit for the purpose.BrochuresFair Road, Bradford
Location
Address
Fair Road, Bradford
City
Bradford
Features and Finishes
Substantial 4-bedroom end terrace, Thoughtfully extended for extra living space, High ceilings and period features throughout, Spacious L-shaped kitchen/dining/family area, Private rear garden with parking for up to two cars, Close to Wibsey village, schools, and transport links
Legal Notice
Our comprehensive database is populated by our meticulous research and analysis of public data. MirrorRealEstate strives for accuracy and we make every effort to verify the information. However, MirrorRealEstate is not liable for the use or misuse of the site's information. The information displayed on MirrorRealEstate.com is for reference only.
