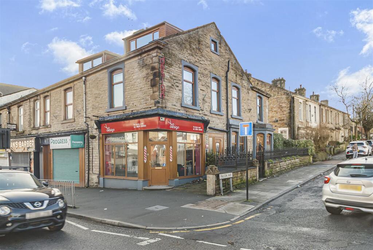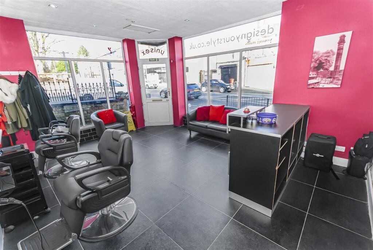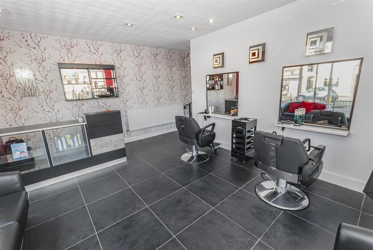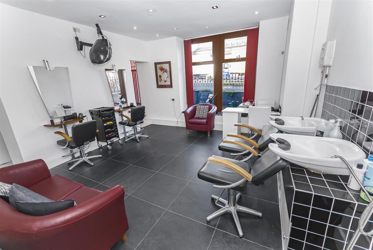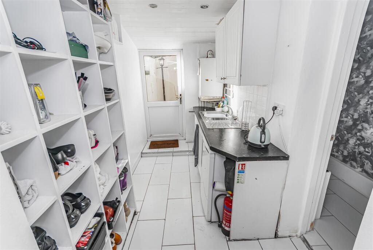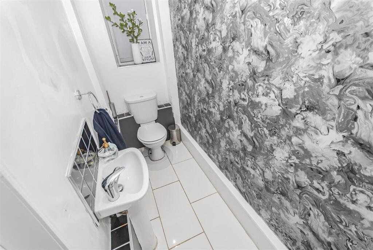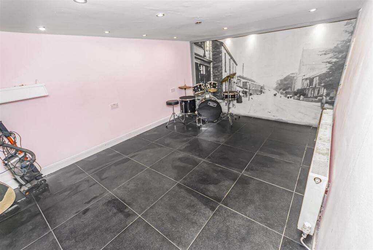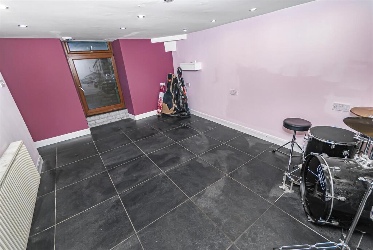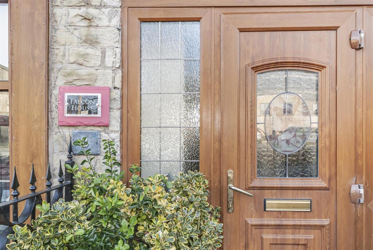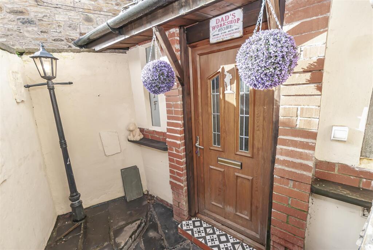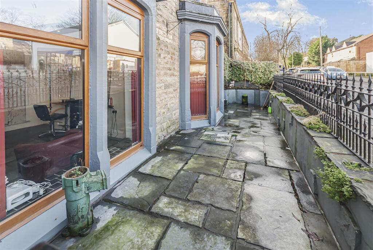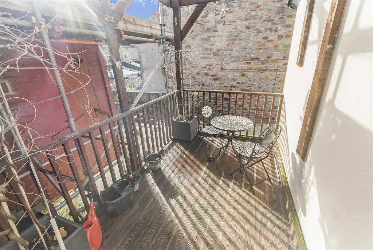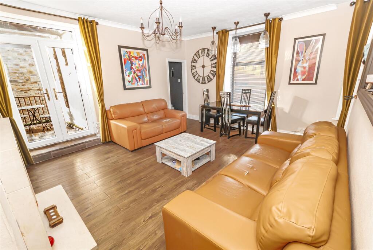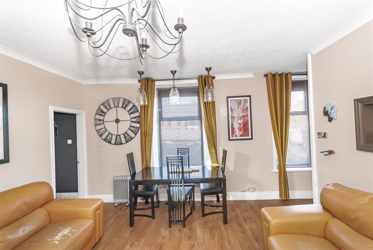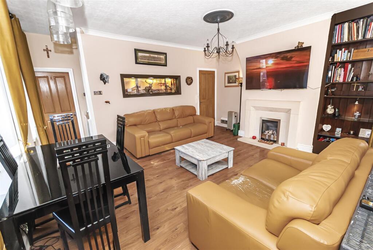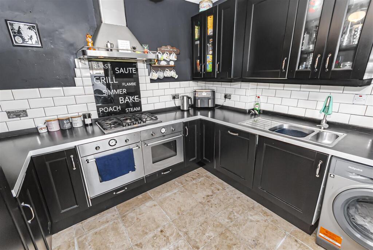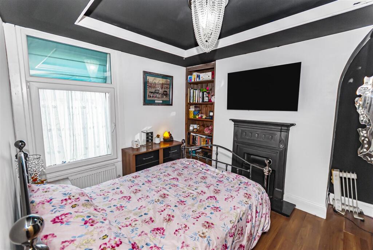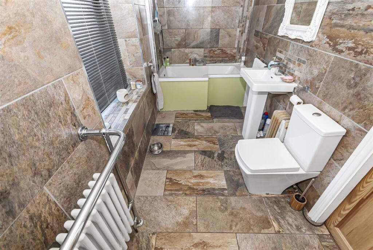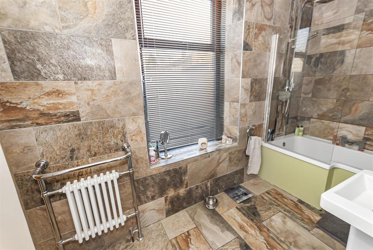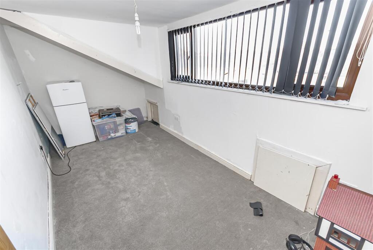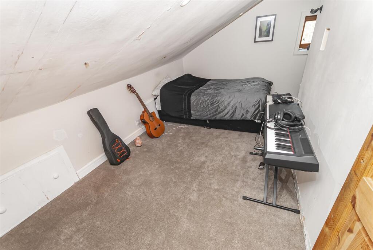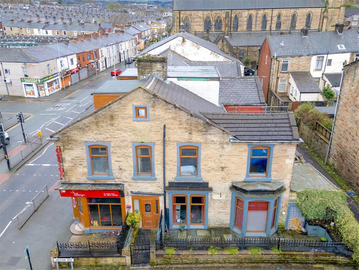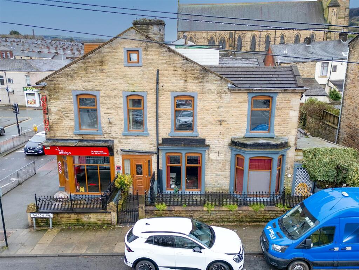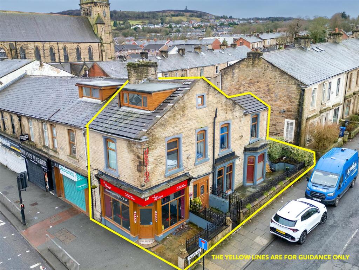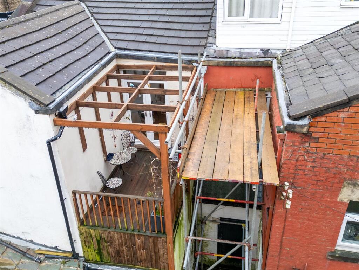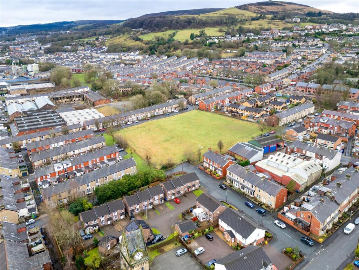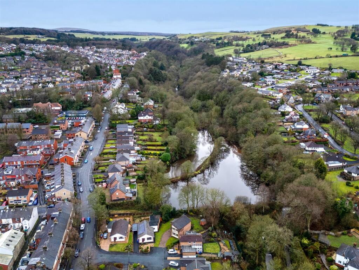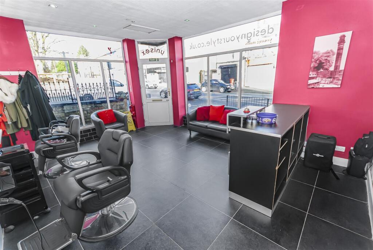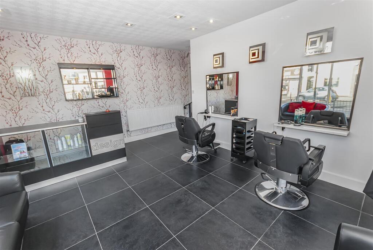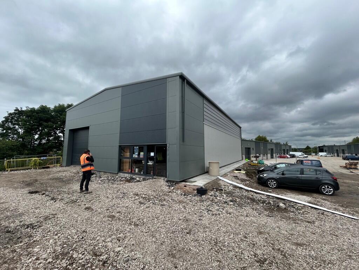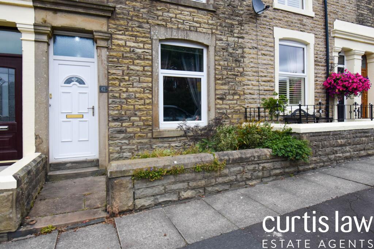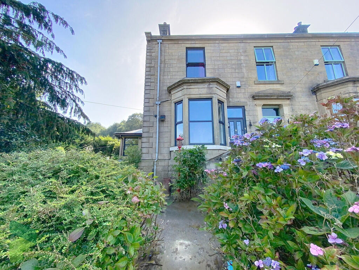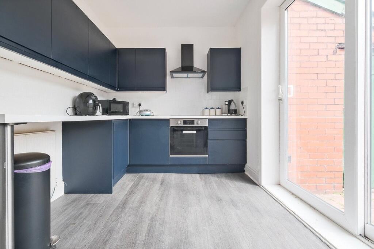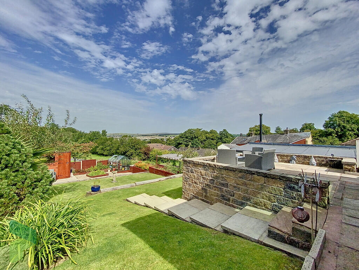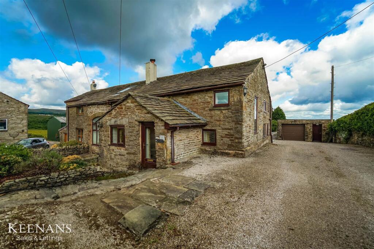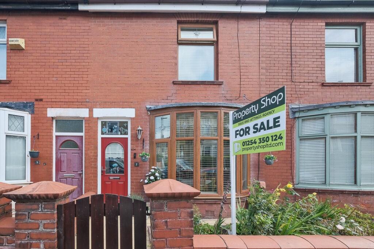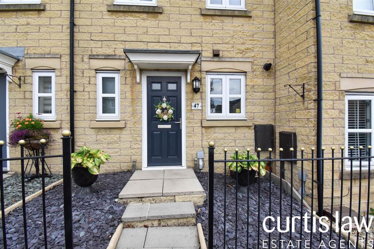Falcon Avenue, Darwen
Property Details
Bedrooms
3
Bathrooms
1
Property Type
End of Terrace
Description
Property Details: • Type: End of Terrace • Tenure: N/A • Floor Area: N/A
Key Features: • Situated at the junction of Falcon Avenue and Blackburn Road in a desirable area of Darwen. • Close to local services, transport links, and the scenic Sunnyhurst Woods. • Offers a versatile combination of commercial and residential space. • Currently operates as a ground-floor hair salon with a basement treatment room. • Impeccably presented three-bedroom residence occupying the upper two floors. • The ground-floor shop can continue as a salon or be adapted for another business purpose. • Comprises a shop area, kitchen, WC, basement treatment room, lounge, separate kitchen, three bedrooms, and bathroom. • Includes an enclosed rear patio, enhancing the appeal of both living and business use.
Location: • Nearest Station: N/A • Distance to Station: N/A
Agent Information: • Address: 4 Bolton Street, Ramsbottom, BL0 9HX
Full Description: Presently utilized as a ground-floor hair salon with a treatment room in the basement, the property also features a well presented three-bedroom accommodation spanning the upper two floors. It's not often that properties of this quality and presentation are offered for sale.The stylishly designed shop can seamlessly continue operating as a hairdresser or be adapted for alternative purposes, while the upper floors provide well-maintained, beautifully appointed living spaces.Superbly positioned at the junction of Falcon Avenue and Blackburn Road in a highly sought-after area of Darwen, this property offers an ideal setting for its future occupant. Enjoy the convenience of nearby local amenities, excellent transport links, and the scenic Sunnyhurst Woods—all of which make this an outstanding opportunity to unlock the full potential of a versatile mixed-use building.This exceptional property perfectly balances commercial and residential use, making it a unique and highly appealing proposition for discerning buyers.Ground Floor - Main Shop - 5.03m x 3.81m (16'6" x 12'5") - Currently set out as a salon/hairdressers, large uPVC windows and door to the front and side, tiled flooring, radiator, spotlightsShop Area 2 - 5.13m x 4.22m (16'9" x 13'10") - Currently set out as a salon/hairdressers, large uPVC window to the side, tiled flooring, radiator, spotlightsShop Area 3 - 0.91m.8.53mm x 0.61m.15.54mm (3.28m x 2.51m) - Currently set out as a beauty room large uPVC window to the side, tiled flooring, radiator, spotlightsKitchen - 1.66m x 2.99m (5'5" x 9'9") - Wall and base units, central heating boiler, stainless steel sink and drainer with mixer tap, uPVC rear back door leading to the patio, part tiled walls and fully tiled flooringWc - 3.00m x 0.94m (9'10" x 3'1") - Low level WC, pedestal wash hand basin, uPVC window to the rear, part tiled walls and fully tiled flooring.Basement - Basement room with uPVC Window, tiled flooring, spotlights1st Floor - Lounge - 5.15m x 5.24m (16'10" x 17'2") - Two uPVC windows allowing extra natural sunlight and elevated views, wooden flooring, feature fire and fireplace, ceiling light, fitted bookshelfKitchen - 2.82m x 3.28m (9'3" x 10'9") - Kitchen comprising of a range of base and wall mounted units, stainless steel sink and drainer unit with mixer taps over, double oven with extractor over and gas hob, uPVC window, tiled flooring, part tiled walls.Bedroom One - 3.40m x 3.75m (11'1" x 12'3") - Feature fireplace, wooden flooring, uPVC double glazed window, feature ceiling, fitted bookcaseBathroom - 3.76m x 1.55m (12'4" x 5'1") - Luxury bathroom - well presented bathroom, tiled walls and flooring, P shaped bath with overhead shower, pedestal sink, low level WC, traditional Designer Heated Towel Rail Bathroom Radiator2nd Floor - Bedroom Two - 4.55m x 2.00m (14'11" x 6'6") - Carpeted flooring, storage in the eves, uPVC double glazed windowBedroom Three - 3.93m x 2.10m (12'10" x 6'10") - Carpeted flooring, storage in the eves, fitted wardrobes, uPVC double glazed windowExternally - Enclosed side and rear yard, with cast iron railings and patio areaBrochuresFalcon Avenue, DarwenBrochure
Location
Address
Falcon Avenue, Darwen
City
Darwen
Features and Finishes
Situated at the junction of Falcon Avenue and Blackburn Road in a desirable area of Darwen., Close to local services, transport links, and the scenic Sunnyhurst Woods., Offers a versatile combination of commercial and residential space., Currently operates as a ground-floor hair salon with a basement treatment room., Impeccably presented three-bedroom residence occupying the upper two floors., The ground-floor shop can continue as a salon or be adapted for another business purpose., Comprises a shop area, kitchen, WC, basement treatment room, lounge, separate kitchen, three bedrooms, and bathroom., Includes an enclosed rear patio, enhancing the appeal of both living and business use.
Legal Notice
Our comprehensive database is populated by our meticulous research and analysis of public data. MirrorRealEstate strives for accuracy and we make every effort to verify the information. However, MirrorRealEstate is not liable for the use or misuse of the site's information. The information displayed on MirrorRealEstate.com is for reference only.
