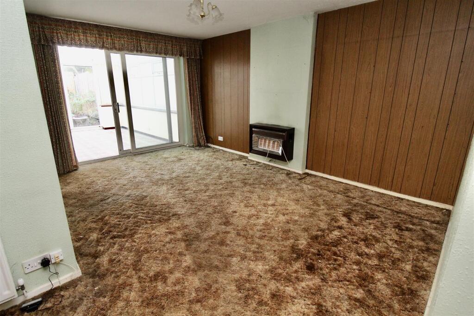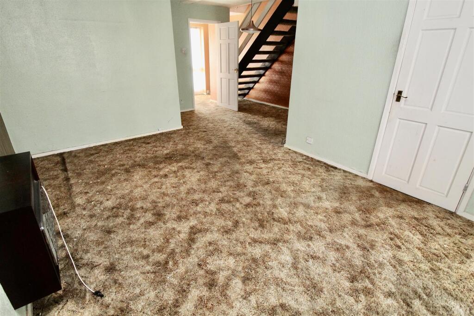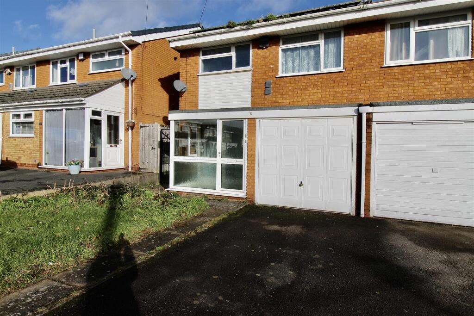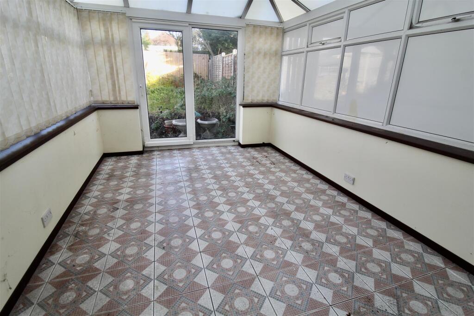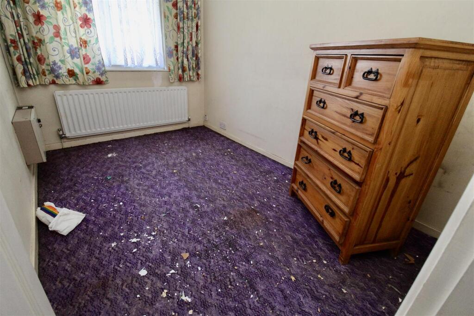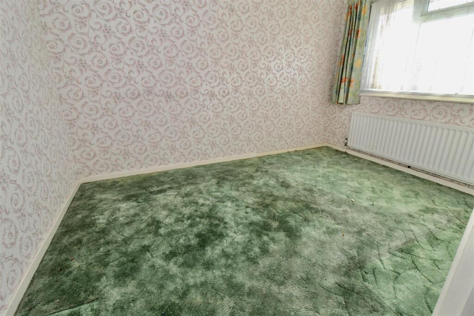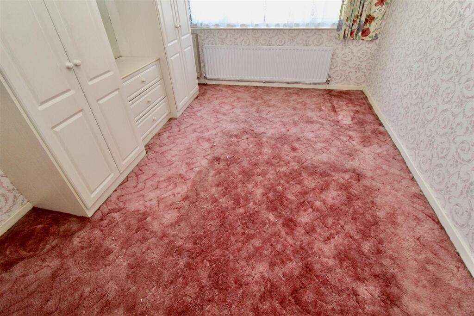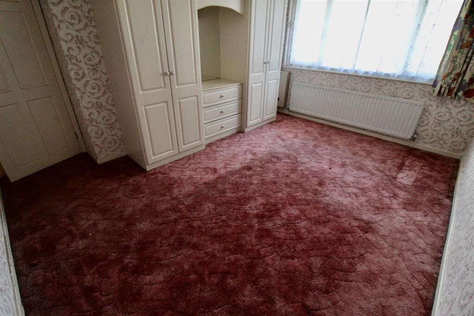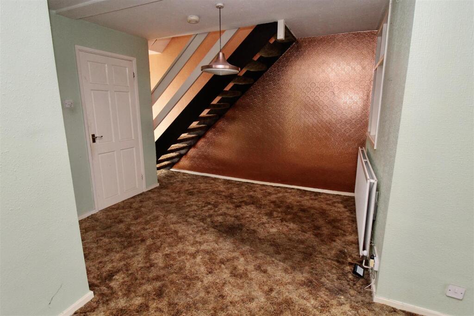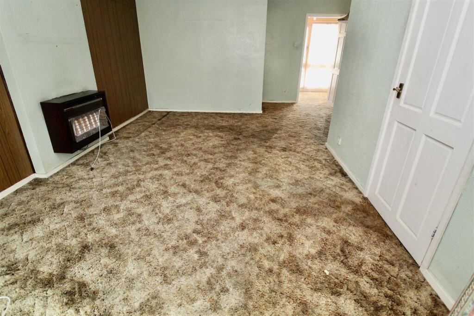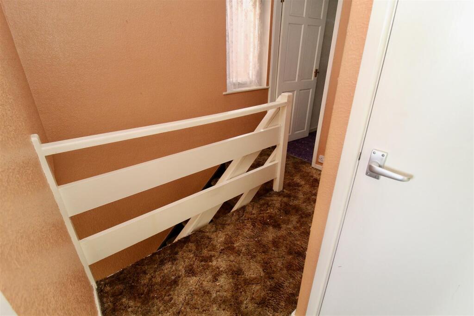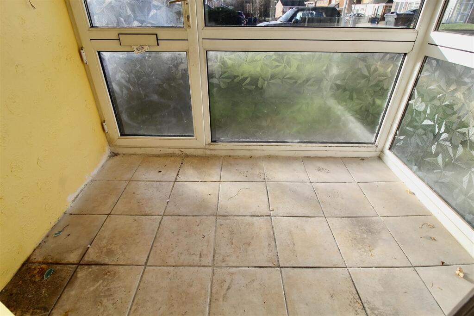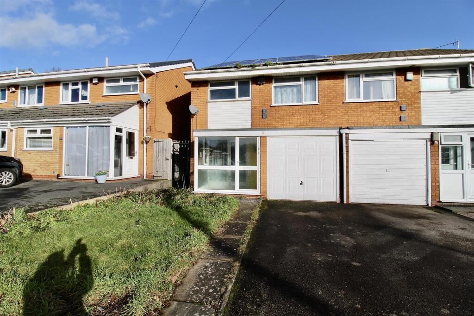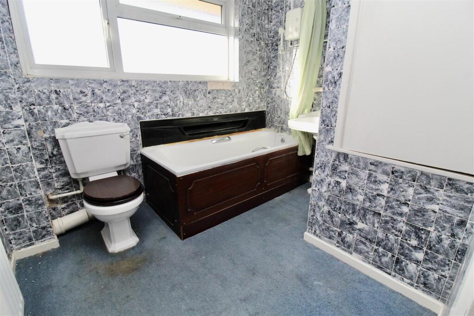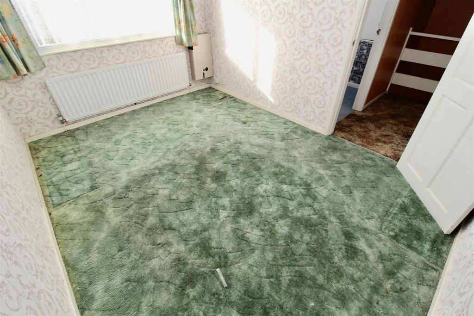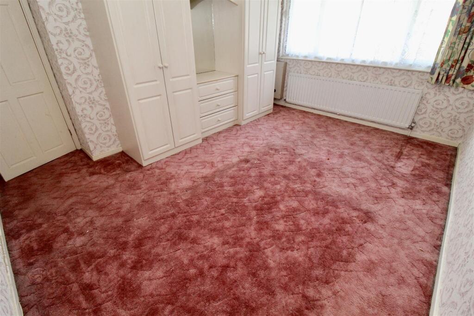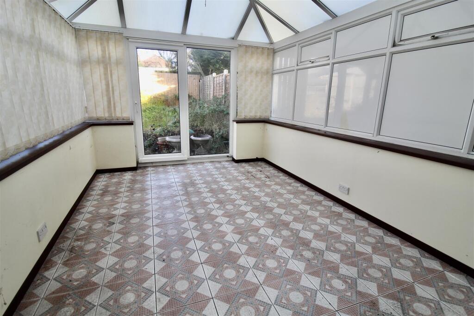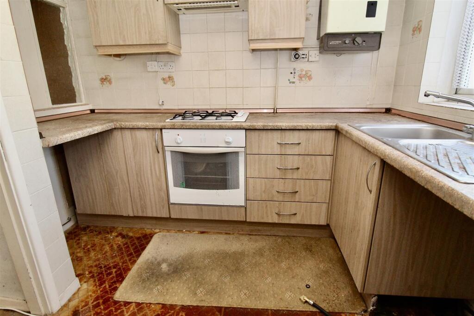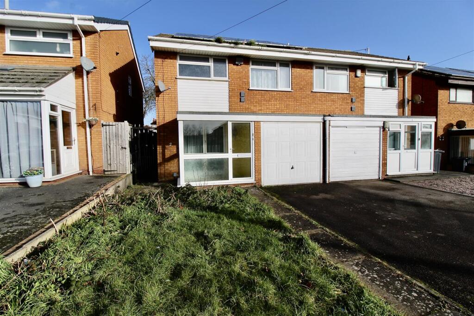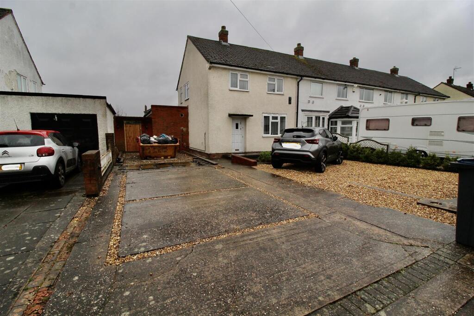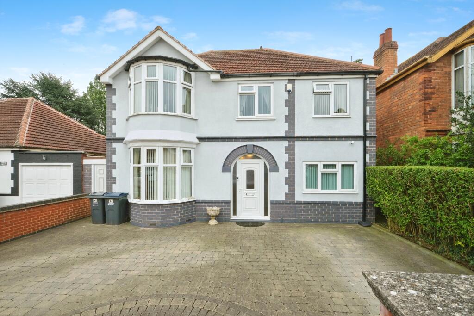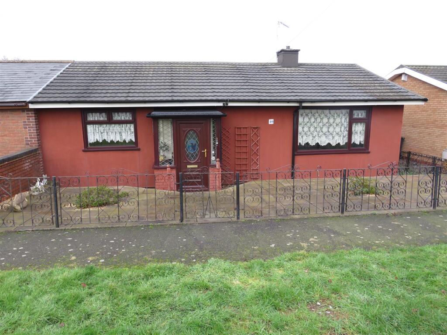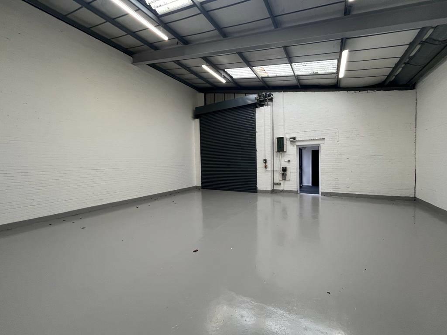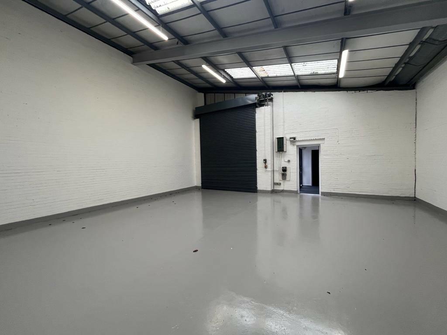Feltham Close, Tile Cross, Birmingham
For Sale : GBP 225000
Details
Bed Rooms
3
Bath Rooms
1
Property Type
Terraced
Description
Property Details: • Type: Terraced • Tenure: N/A • Floor Area: N/A
Key Features: • No Upward Chain • Three Bedrooms • Upstairs Bathroom • In Need of Modernisation • Conservatory • Integral Garage • Entrance Porch • Driveway
Location: • Nearest Station: N/A • Distance to Station: N/A
Agent Information: • Address: 254 Chester Road, Castle Bromwich, Birmingham, B36 0JE
Full Description: ** NO UPWARD CHAIN ** THREE BEDROOMS ** DRIVEWAY ** GARAGE ** This standard build property requires some modernisation but currently benefits from a front garden with a DRIVEWAY to one side, enclosed entrance porch, entrance hallway with storage, DINING ROOM AREA which is open plan to the LOUNGE AREA. The kitchen is off the lounge area with a serving hatch to the dining room area, there is also a great size CONSERVATORY to the the rear of the property. To the first floor there is a landing area with storage, the THREE BEDROOMS and a family bathroom. Energy Efficiency Rating:- Awaiting.Front Garden/Driveway - Tarmac driveway providing off road parking for one vehicle, with a garden laid mainly to lawn to one side, and a paved pathway giving access to the side Wrought Iron access gate into the rear garden area and a double glazed door to:-Entrance Porch - 2.29m x 1.47m (7'6" x 4'10") - Enclosed entrance porch with double glazed windows to the front and to the side, stage coach style wall mounted light, tiling to the floor area and a window to the rear. Glazed door towards the rear allowing access to:-Entrance Hallway - 2.97m x 1.68m (9'9" x 5'6") - Open staircase rising to the first floor landing area, double storage cupboard to one wall, a radiator, and a door allowing access to:-Dining Room Area - 3.05m x 2.13m (aprox) (10' x 7' (aprox) ) - Radiator, open plan stairs rising to the landing area to one wall, serving hatch with double access doors, window to the side and window above inset to the wall shared with the kitchen area. Open plan to:-Lounge Area - 4.70m x 3.20m (15'5" x 10'6") - Radiator, wooden panelling to the chimney breast wall area with a wall mounted gas fire, and double glazed sliding patio doors to the rear allowing access to the conservatory area. Further internal door to the side into:-Kitchen - 2.72m x 1.98m (8'11" x 6'6") - Range of wall mounted and floor standing base units with a work surface over incorporating a stainless steel effect sink and drainer unit with a mixer tap over. Plumbing for a washing machine, integral appliances consisting of an under unit electric oven with a gas hob over and an integral extractor hood above. Open pantry area, tile effect flooring, tiling to the walls, double glazed window to the rear and a set of serving hatch doors with windows to the side and above leading into the dining room area.Conservatory - 3.94m x 2.95m (12'11" x 9'8") - Partly brick built with double glazed windows over to the side and to the rear, fanlight to the ceiling, tiling to the floor area and a set of double glazed tilt and slide doors also to the rear allowing access to the rear garden.First Floor - Landing - Loft access via the hatch area, single glazed window to the side, storage cupboard and doors to:-Bedroom One - 4.11m x 3.10m (13'6" x 10'2") - Double glazed window to the rear with secondary glazing, a radiator, and fitted bedroom units consisting of a double wardrobe either side of the dressing table area with three drawers below, a mirror above and a further over head double storage unit over the mirror area.Bedroom Two - 3.58m x 2.64m (11'9" x 8'8") - Double glazed window to the front with secondary glazing, and a radiator.Bedroom Three - 3.12m x 2.13m (10'3" x 7') - Double glazed window to the rear with secondary glazing and a radiator.Family Bathroom - 2.64m x 2.11m (8'8" x 6'11") - Suite comprised of a panelled bath with an electric shower unit over, low flush WC and a pedestal wash hand basin. Radiator, partly tiled walls, storage cupboard housing the water tank, and a double glazed window to the front.Outside - Garage - unmeasured (unmeasured ) - The garage is integral to the property and has an up and over door to the front.Rear Garden - Block paved patio area and pathway leading to the front access gate allowing direct access to the front garden/driveway area. Low retaining wall leading to the slightly higher tier garden laid mainly to lawn with a paved pathway divide. Fence borders surrounding and a timber shed.Further Information - The property is on a water meterWe are awaiting further information on the Solar panelsBrochuresFeltham Close, Tile Cross, BirminghamTourBrochure
Location
Address
Feltham Close, Tile Cross, Birmingham
City
Tile Cross
Features And Finishes
No Upward Chain, Three Bedrooms, Upstairs Bathroom, In Need of Modernisation, Conservatory, Integral Garage, Entrance Porch, Driveway
Legal Notice
Our comprehensive database is populated by our meticulous research and analysis of public data. MirrorRealEstate strives for accuracy and we make every effort to verify the information. However, MirrorRealEstate is not liable for the use or misuse of the site's information. The information displayed on MirrorRealEstate.com is for reference only.
Real Estate Broker
Prime Estates, Castle Bromwich
Brokerage
Prime Estates, Castle Bromwich
Profile Brokerage WebsiteTop Tags
Three Bedrooms Upstairs Bathroom Integral Garage No Upward ChainLikes
0
Views
51
Related Homes
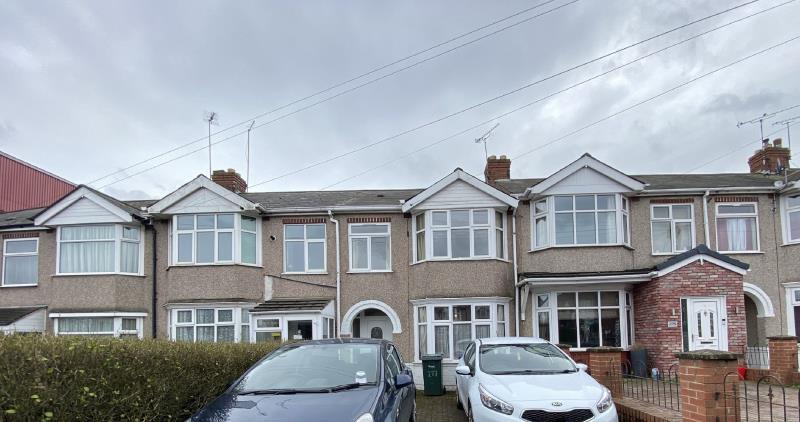
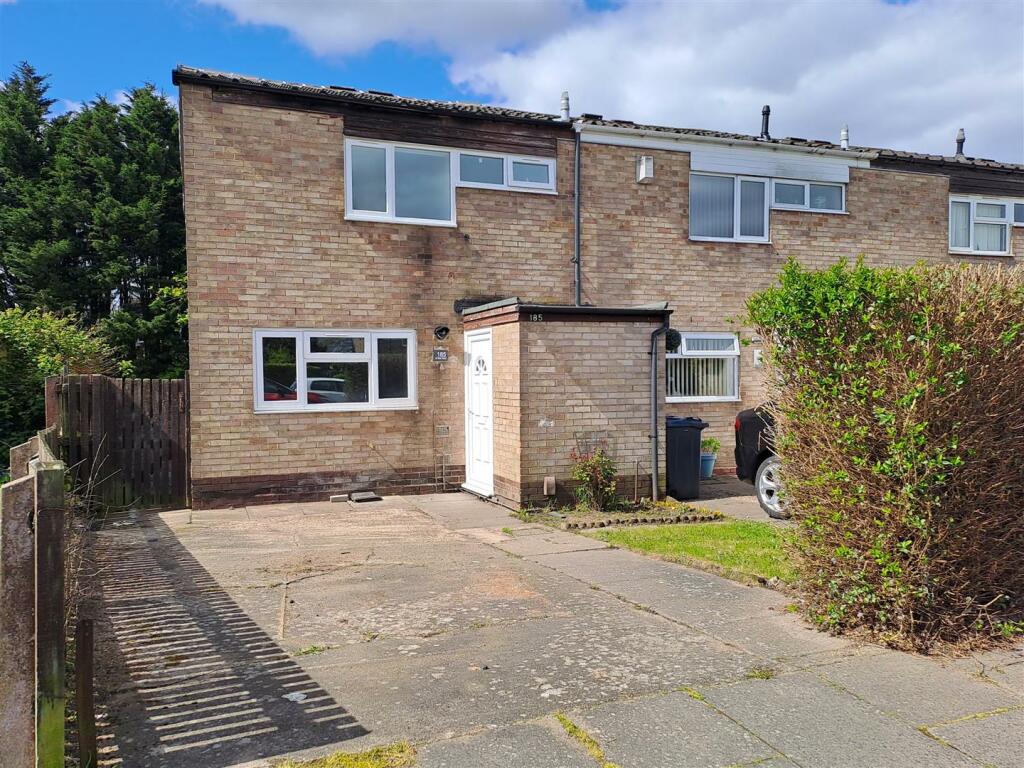
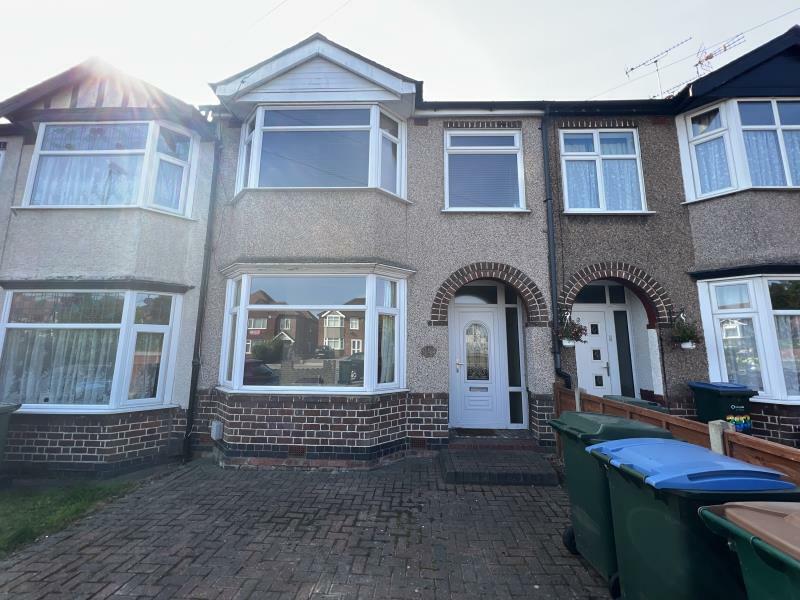

139 Woodmere Square NW, Atlanta, Fulton County, GA, 30327 Atlanta GA US
For Sale: USD300,000

167 Amherst Place NW, Atlanta, Fulton County, GA, 30327 Atlanta GA US
For Sale: USD399,500

217 TRIUMPH Drive NW, Atlanta, Fulton County, GA, 30327 Atlanta GA US
For Rent: USD1,650/month

