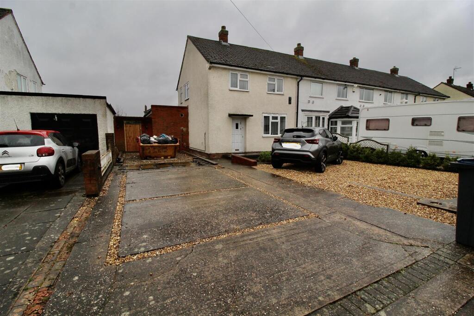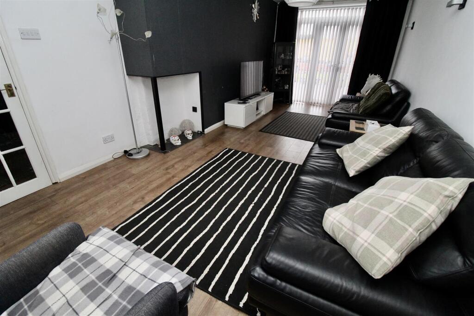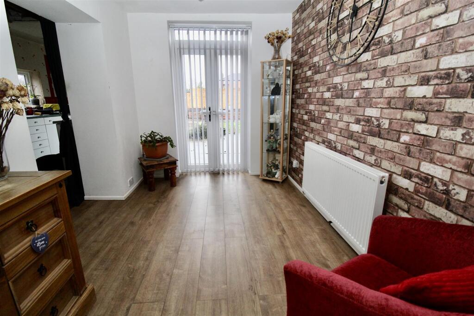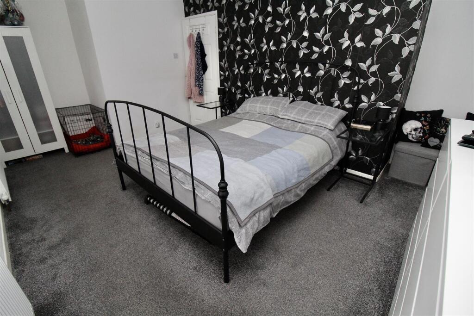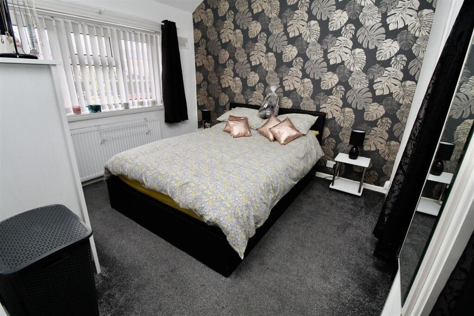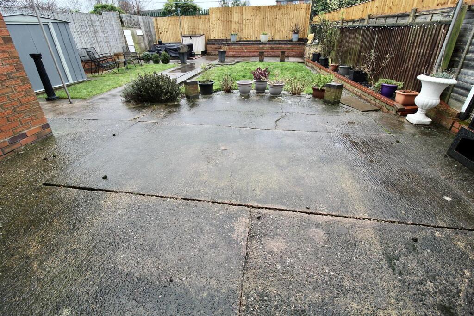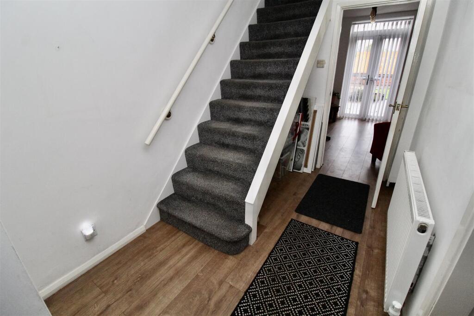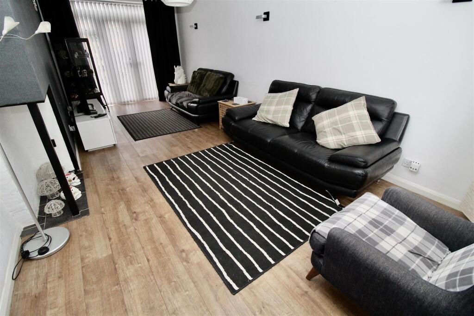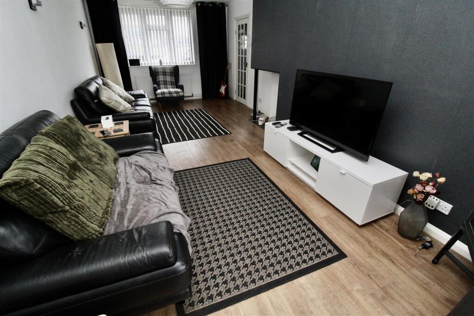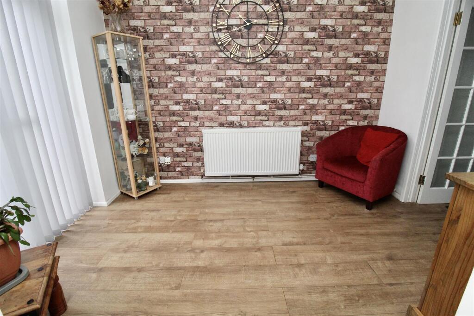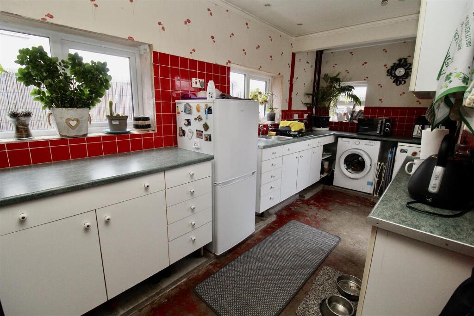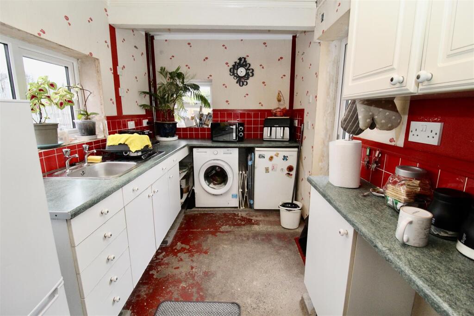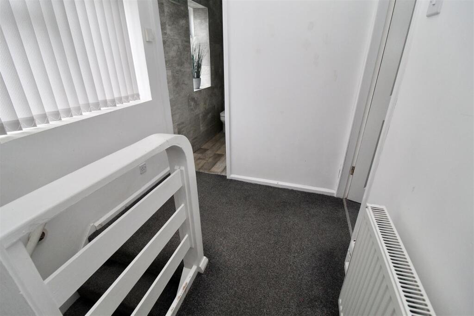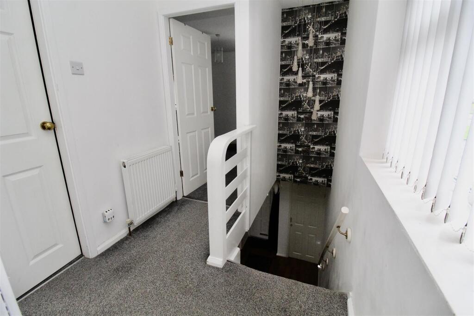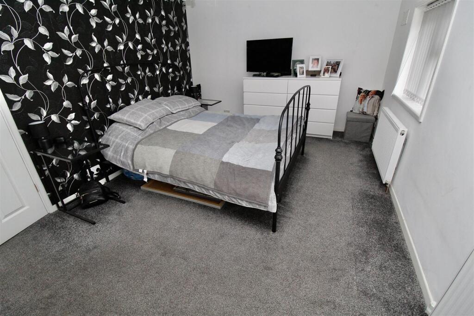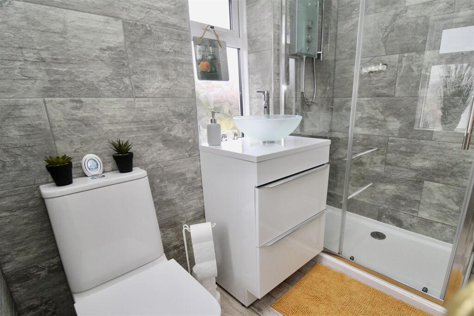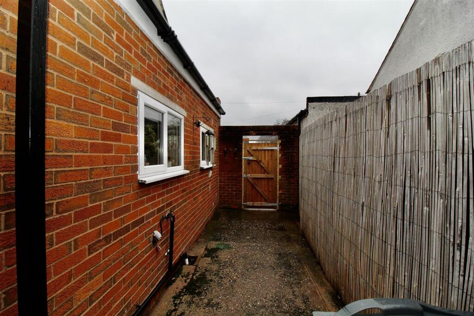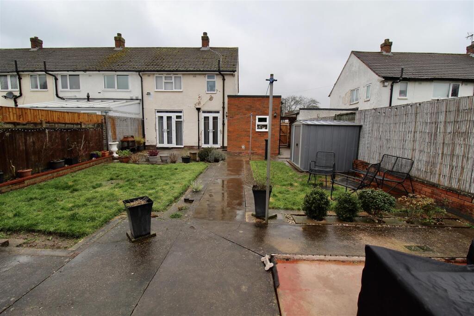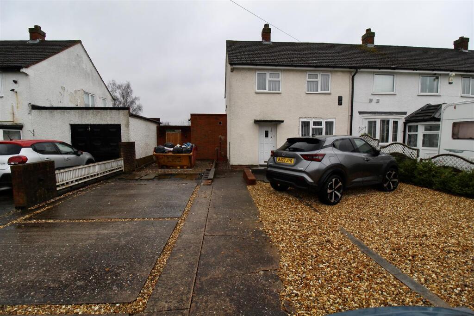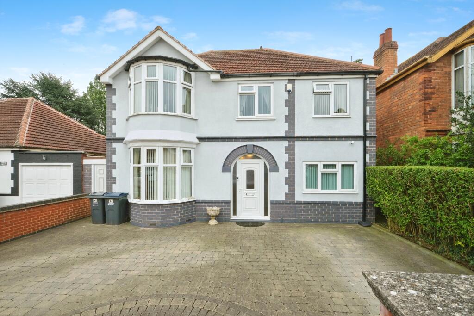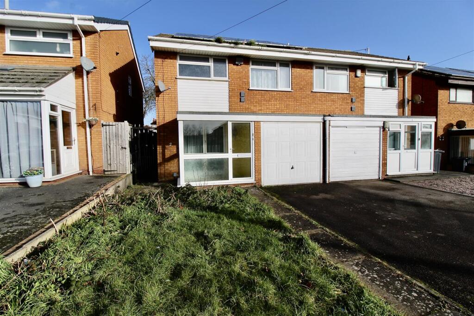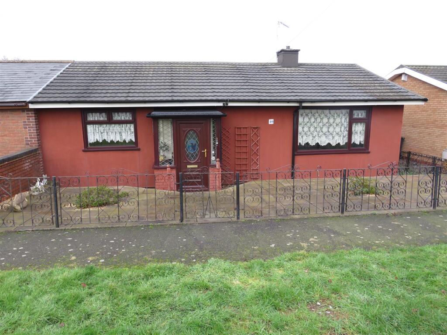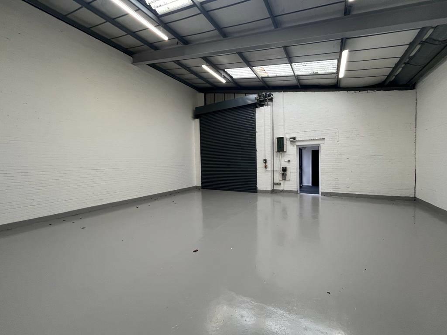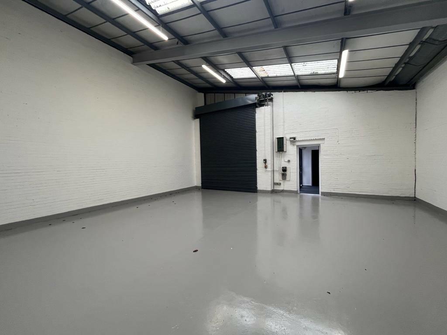Gressel Lane, Tile Cross, Birmingham
For Sale : GBP 210000
Details
Bed Rooms
2
Bath Rooms
1
Property Type
End of Terrace
Description
Property Details: • Type: End of Terrace • Tenure: N/A • Floor Area: N/A
Key Features: • End Terrace • Driveway • Two DOUBLE Bedrooms • Modernised Shower Room • Extended Kitchen • Two Receptions • Further Potential to the side
Location: • Nearest Station: N/A • Distance to Station: N/A
Agent Information: • Address: 254 Chester Road, Castle Bromwich, Birmingham, B36 0JE
Full Description: ** GREAT SIZE PLOT ** DRIVEWAY ** EXTENDED ** TWO DOUBLE BEDROOMS ** This END TERRACE property is situated in a semi-circle service road set off the main Gressel Lane, and offers further potential to extend out to the side (subject to relevant permissions being granted. The property currently offers a DRIVEWAY for MULTIPLE VEHICLES, entrance hallway, TWO RECEPTION ROOMS, (a through lounge plus a dining room) and an extension to the side which is currently housing the kitchen. To the first floor there are TWO DOUBLE BEDROOMS and a modernised family shower room. The property has land to the side, and a private rear garden area. Energy Efficiency Rating:- AwaitingApproach - The property is set back from the main Gressel Road in the semi-circle.Front Garden/Driveway - Low wall border to the front and partly to the side of the driveway with decorative stone inset providing off road parking to the side and side access directly into the rear garden area via the access gate. Further decorative gravel area to the side providing further off road parking with decorative flower beds to the front and to the side. Canopy over the main entrance door allowing access to:-Entrance Hallway - 3.43m x 1.91m (11'3" x 6'3") - Stairs rising to the first floor landing area with open space below, storage cupboard housing the utility meters and upgraded main consumer unit. Radiator, wood effect flooring and doors to:-Through Lounge - 7.06m x 3.61m max 2.84m min (23'2" x 11'10" max 9' - Double glazed window to the front, further double glazed windows to the rear at matching height and either side of the double glazed double doors allowing access to/from the rear garden area. Radiator, decorative open alcove to the side of the chimney breast area, and wood effect flooring.Dining Room - 3.23m x 2.34m (10'7" x 7'8") - Double glazed double doors to the rear providing access to the rear garden area with a double glazed window above, radiator, and wood effect flooring. Opening to the side into:-Kitchen - 5.46m x 2.01m (17'11" x 6'7") - Range of wall mounted and floor standing base units with a roll edge work surface over incorporating a stainless steel effect sink and drainer unit. Partly tiled walls, plumbing for a washing machine, wall mounted boiler. Double glazed window to the rear, two double glazed windows to the side, and a double glazed door also to the side allowing access to/from the rear garden area. N.B:- The kitchen area is the only room that hasn't been modernised as it was mid-refurb when the owners circumstances changed.First Floor - Landing - Loft access via the hatch area, radiator, and a double glazed window to the side. Doors to:-Bedroom One - 5.31m x 3.07m (17'5" x 10'1") - Two double glazed windows to the front and a radiator.Bedroom Two - 3.43m max 2.95m min x 3.02m (11'3" max 9'8" min x - Double glazed window to the rear, radiator and built in wardrobe areas with open fronts.Shower Room - 2.24m x 1.63m (7'4" x 5'4") - Suite comprised of a double shower enclosure with sliding door access and an electric Mira shower inset. Low flush WC and a designer style frosted bowl wash hand basin with a mixer tap over sat ontop of a vanity unit providing storage below. Ladder style radiator, stone effect tiling to the walls with a decorative chrome effect trim, wood effect flooring, a double glazed window to the rear and a further double glazed window to the side.Outside - Rear Garden - Private rear garden with a mixture of wall and fence perimeters, decorative slate covered raised flower bed to the side, and a further stone covered raised flower bed to the rear of the garden area. The rear garden is low maintenance housing various hard standing areas with lawn areas inset. Wall mounted lights to the building and a security light also to the rear of the property. Access gate to the side garden area allowing direct access to/from the front garden/drivewayFurther Information - Council Tax Band B EPC Band G - This is previous to the Boiler, Radiator, Windows etc being done Non-Standard BuildBoiler installed within last 8 yearsRadiators replaced within last 8 yearsModernised Shower Room in last 5 yearsRe-Plastered Throughout within last 8 years Windows upgraded in kitchen, landing, and bathroomFrench doors added to dining room and rear of lounge area.Consumer Unit upgraded within last 8 yearsBrochuresGressel Lane, Tile Cross, BirminghamTourBrochure
Location
Address
Gressel Lane, Tile Cross, Birmingham
City
Tile Cross
Features And Finishes
End Terrace, Driveway, Two DOUBLE Bedrooms, Modernised Shower Room, Extended Kitchen, Two Receptions, Further Potential to the side
Legal Notice
Our comprehensive database is populated by our meticulous research and analysis of public data. MirrorRealEstate strives for accuracy and we make every effort to verify the information. However, MirrorRealEstate is not liable for the use or misuse of the site's information. The information displayed on MirrorRealEstate.com is for reference only.
Real Estate Broker
Prime Estates, Castle Bromwich
Brokerage
Prime Estates, Castle Bromwich
Profile Brokerage WebsiteTop Tags
Likes
0
Views
41
Related Homes
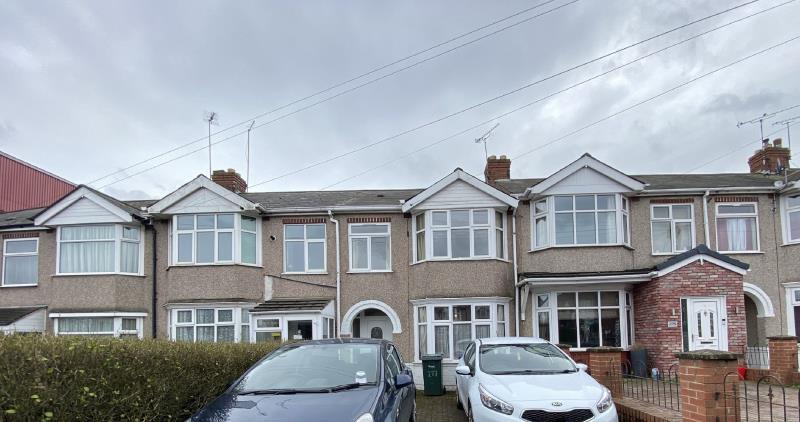
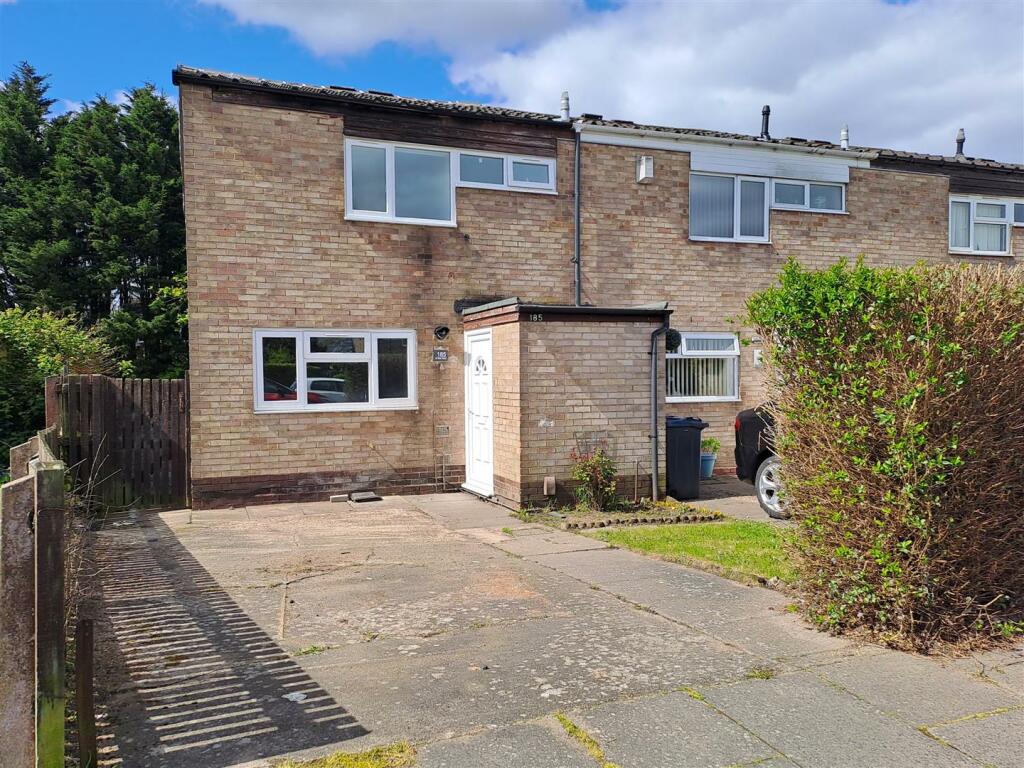
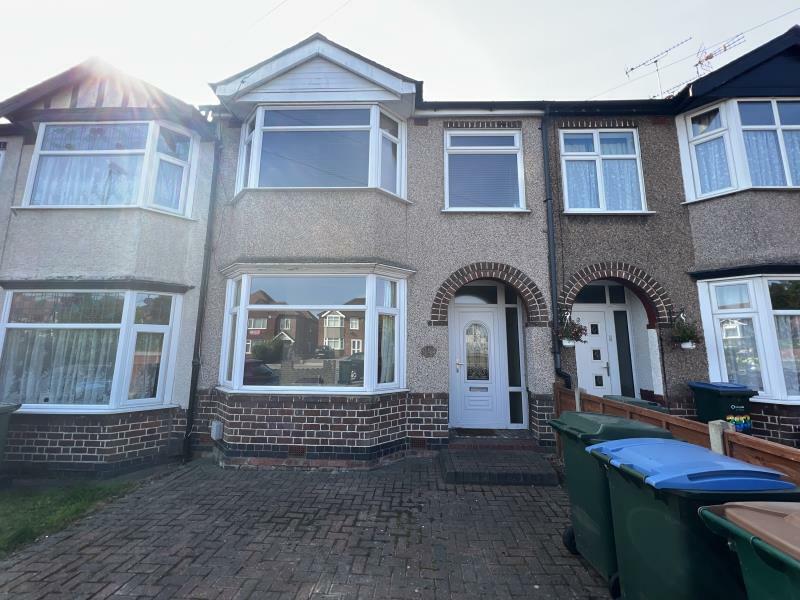

139 Woodmere Square NW, Atlanta, Fulton County, GA, 30327 Atlanta GA US
For Sale: USD300,000

167 Amherst Place NW, Atlanta, Fulton County, GA, 30327 Atlanta GA US
For Sale: USD399,500

217 TRIUMPH Drive NW, Atlanta, Fulton County, GA, 30327 Atlanta GA US
For Rent: USD1,650/month

