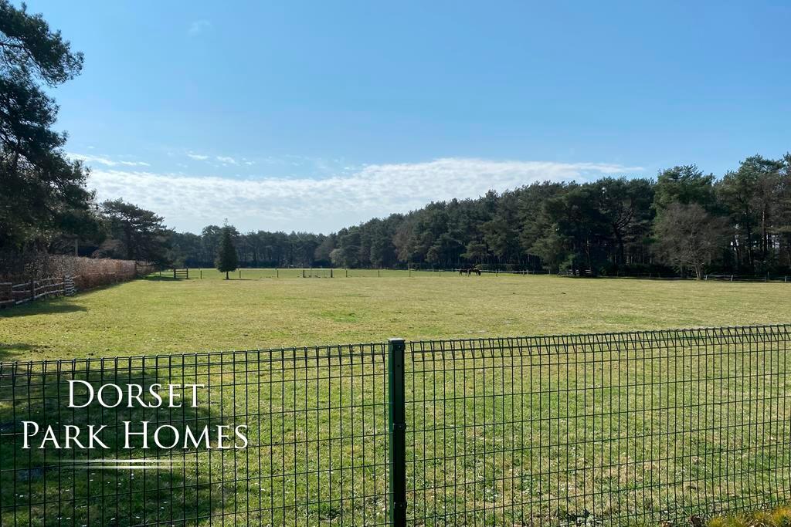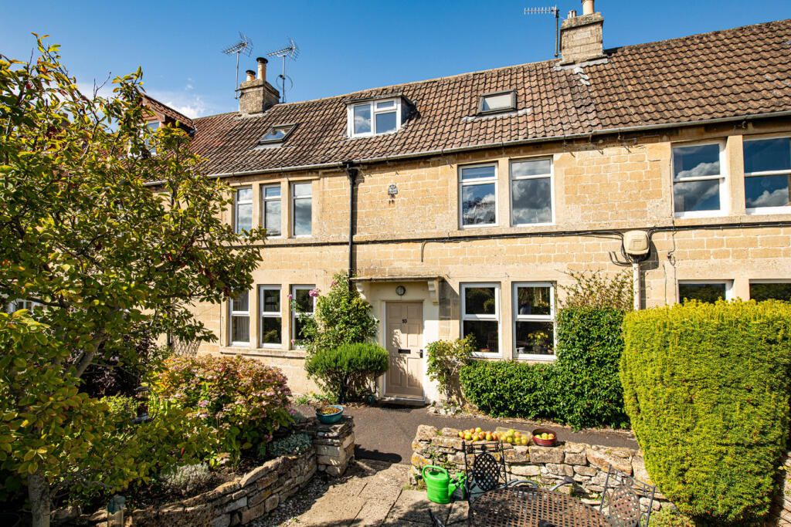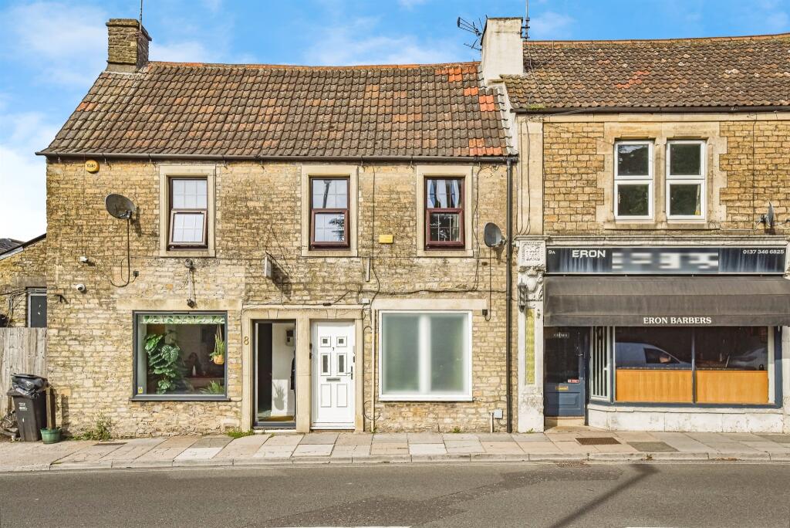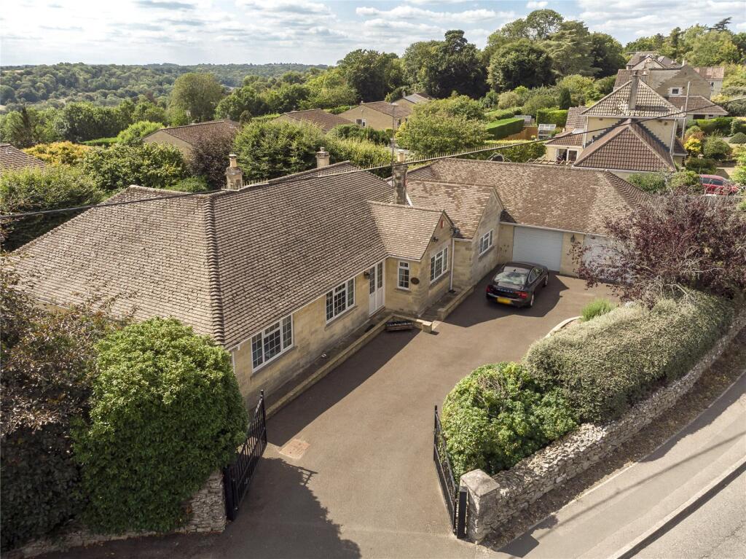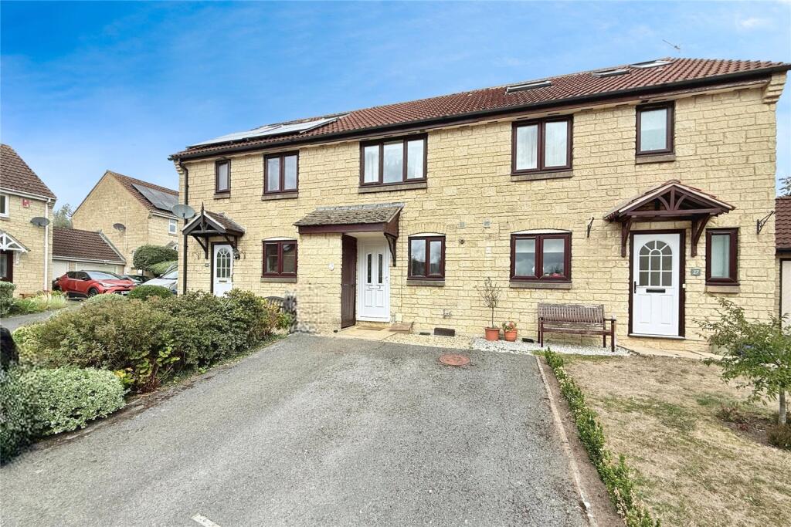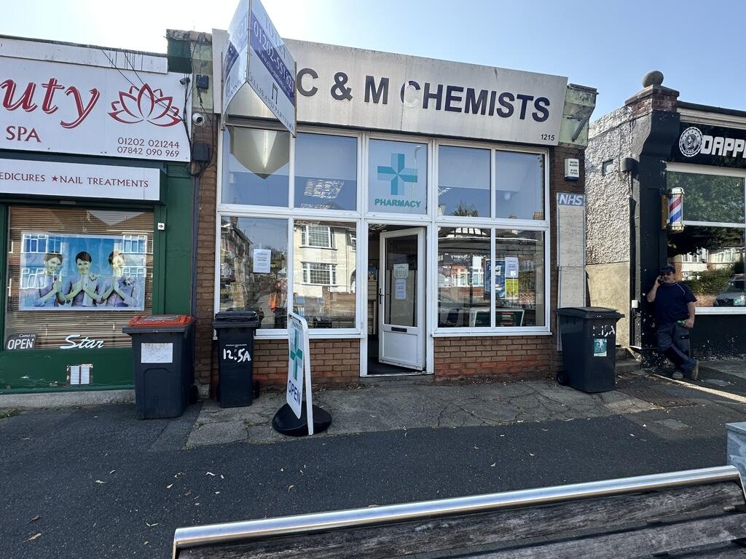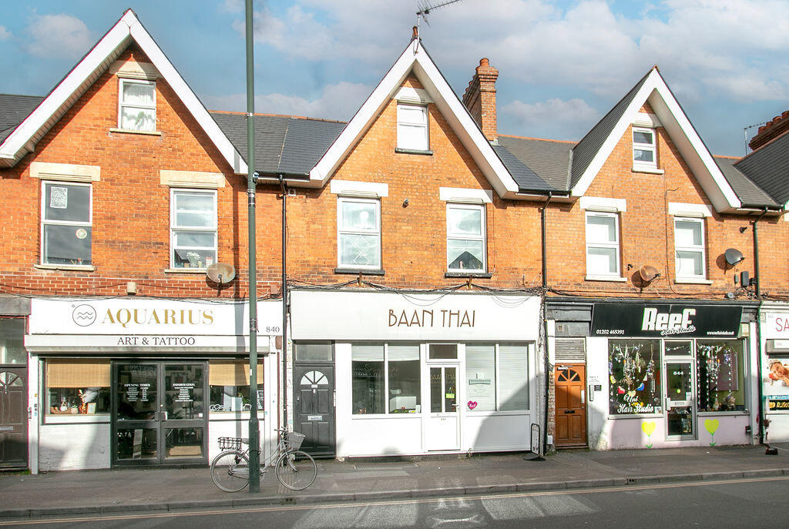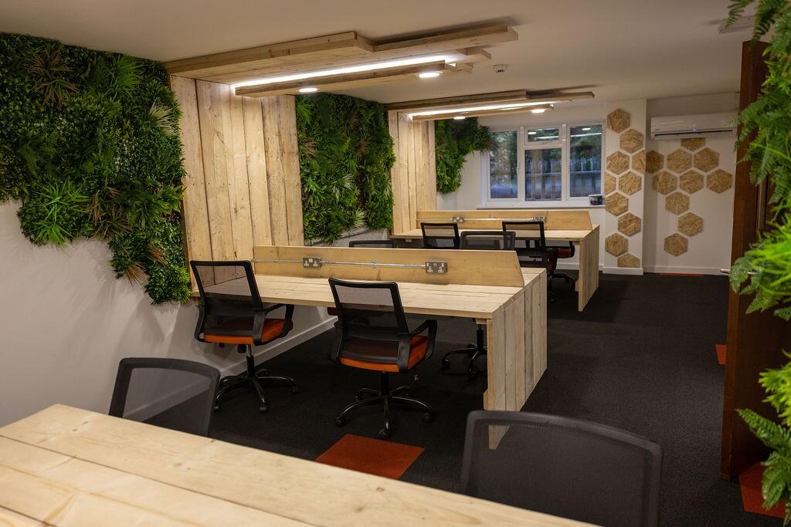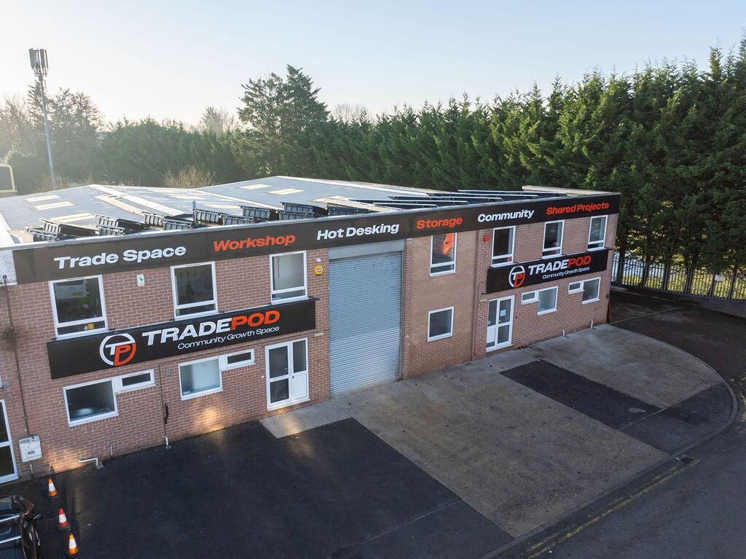Fillybrook Fields, Matchams Lane, Hurn, Christchurch, Dorset
Property Details
Bedrooms
2
Bathrooms
2
Property Type
Park Home
Description
Property Details: • Type: Park Home • Tenure: Ask agent • Floor Area: N/A
Key Features: • Prime Field View Plot with sunny aspect • To be Sited June 2025 • Luxury New Prestige 'Majestic' Park Home 45' x 20' • Superb Raised Deck of approx 450 sqft. with glass balustrade • Spacious Hall • Lounge with double doors to deck & garden • Superb 19' Kitchen/Diner PLUS Utility Room • Study • 2-Double Bedrooms • En-Suite Shower Room & Bathroom
Location: • Nearest Station: N/A • Distance to Station: N/A
Agent Information: • Address: 1 Penn Court, Station Road, West Moors, BH22 0JJ
Full Description: A Collection of 11 Luxury Park Homes on a New Exclusive Residential Park A small, Gated Residential Development
Set between the thriving market towns of Christchurch & Ringwood, this exclusive Residential Park Home development is privately run with the park owner living close by, whose ambition is to have one of the very best parks in Dorset for the over 50’s.
As each home arrives, this small gated development will simply get better and better, ending up with 11 high quality Park Homes each having a spacious, fenced plot, with the option of a maintenance free deck system. All plots have ‘on-plot’ parking for 2 cars and ample visitor parking has been allocated. Plots 4—8 have a wonderful outlook over ‘greenbelt’ fields and the Park Home designs will take full advantage of this special feature.
Full Residential Licence—essential for all year living Pet Friendly—simple conditions apply—please enquire for more information Parking—’On-Plot’ for 2 cars—no commercial vehicles Utilities: Mains Water & Electricity—LPG Gas supplied by Fillybrook Fields—Individually metered, not for profit Internet Access: BT ‘Openreach’ is ready to connect to each property Council Tax Band: ‘B’ Age Restriction 50 plus: Visitors under the age restriction can come to visit for days out & short holidays Pitch Fee £240 per month: Including sewerage, park lighting, electric gates, maintenance of communal areas
A five star Residential high quality development, setting the standard for Park Home developments. With the New Forest on one side and the stunning Dorset coast the other, Fillybrook Fields occupies an ideal location. All homes will be energy efficient, come with an outstanding specification and at this early opportunity, bespoke homes may be catered for.
Various Park Home sizes are available, all homes are built to residential British standard BS3632, ensuring quality control and build specification and will have a 10 year structural warranty, for peace of mind.
Plot 4 Prestige ‘Majestic’ 45’ x 20’
Kitchen/Diner: approx 18’11” x 8’ Utility Room: approx 9’2” x 5’ Lounge: approx 18’11” x 10’7” Study: approx 6’6” x 5’ Bedroom 1: approx 11’4” x 9’6” Plus fitted wardrobes Bedroom 2: approx 9’6” x 9’1” Hall with useful storage cupboard Superb Kitchen/Diner with integrated Bosch appliances Utility Room with integrated appliances Large Lounge with feature fireplace & double doors to deck Study with fitted desk unit 2 Double Bedrooms (Both with fitted wardrobes) En-Suite Shower Room Luxury Bathroom Gas Central Heating & PVCU Double-Glazing Parking on Plot ‘Wrap Round’ Deck approx 450 sq ft with glass balustrade Coming soon—Available to reserve
IMPORTANT NOTE: These particulars are believed to be correct but their accuracy is not guaranteed. They do not form part of any contract. Nothing in these particulars shall be deemed to be a statement that the property is in good structural condition or otherwise, nor that any of the services, appliances, equipment or facilities are in good working order or have been tested. Purchasers should satisfy themselves on such matters prior to purchase.BrochuresFillybrook Fields PDF
Location
Address
Fillybrook Fields, Matchams Lane, Hurn, Christchurch, Dorset
City
Christchurch
Features and Finishes
Prime Field View Plot with sunny aspect, To be Sited June 2025, Luxury New Prestige 'Majestic' Park Home 45' x 20', Superb Raised Deck of approx 450 sqft. with glass balustrade, Spacious Hall, Lounge with double doors to deck & garden, Superb 19' Kitchen/Diner PLUS Utility Room, Study, 2-Double Bedrooms, En-Suite Shower Room & Bathroom
Legal Notice
Our comprehensive database is populated by our meticulous research and analysis of public data. MirrorRealEstate strives for accuracy and we make every effort to verify the information. However, MirrorRealEstate is not liable for the use or misuse of the site's information. The information displayed on MirrorRealEstate.com is for reference only.
