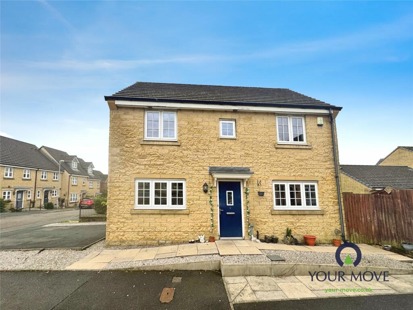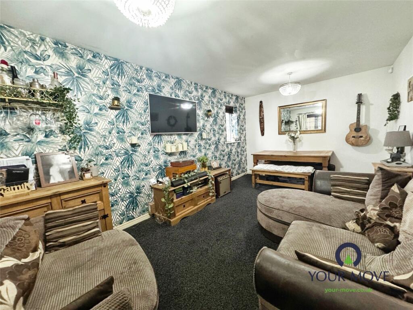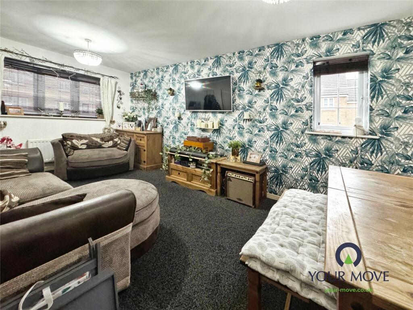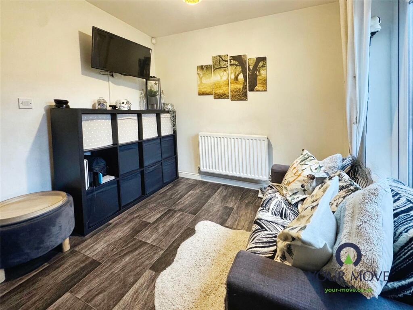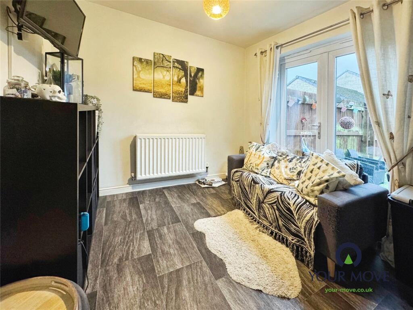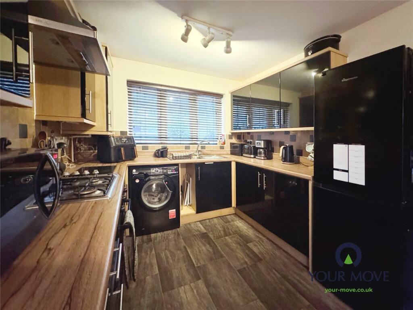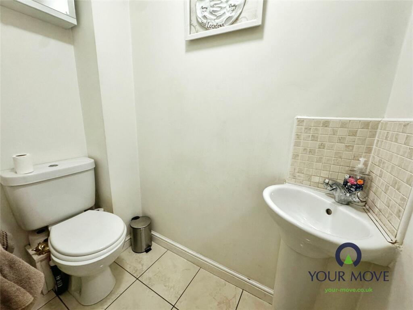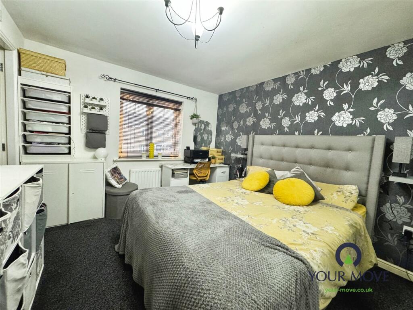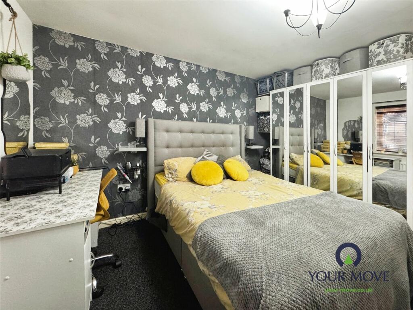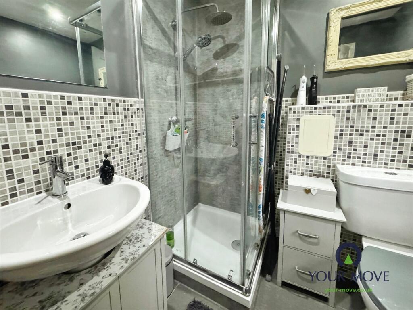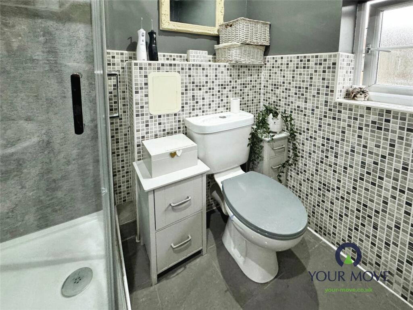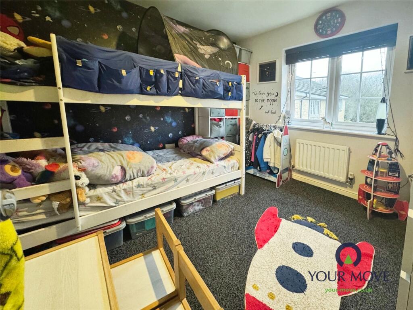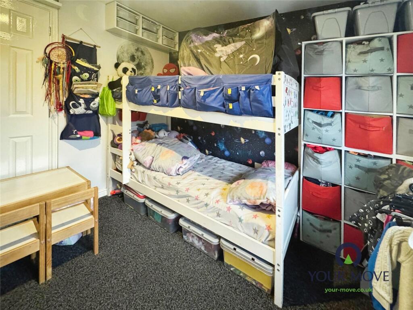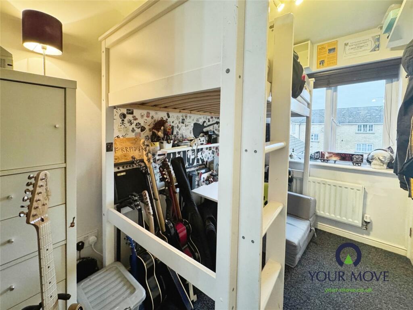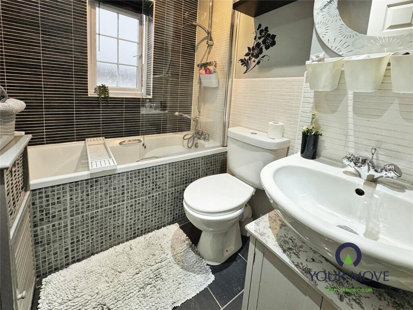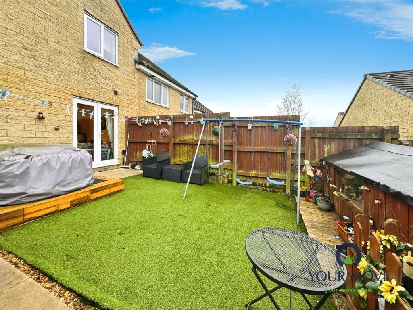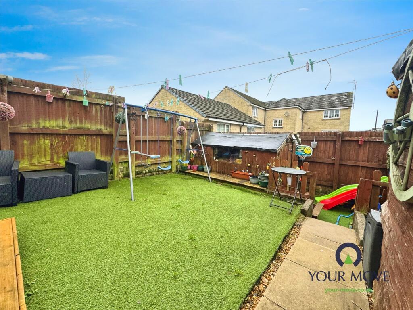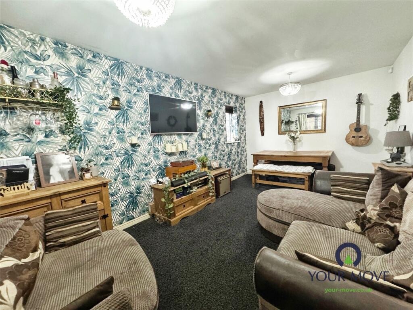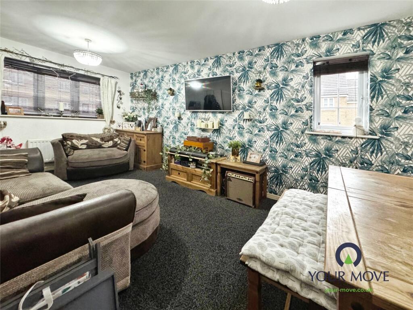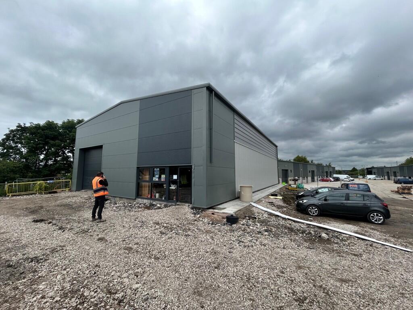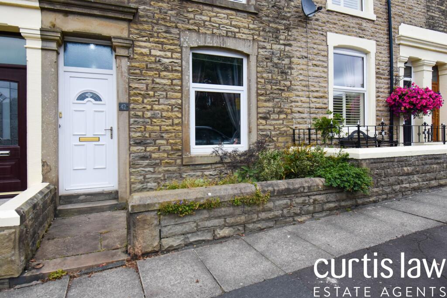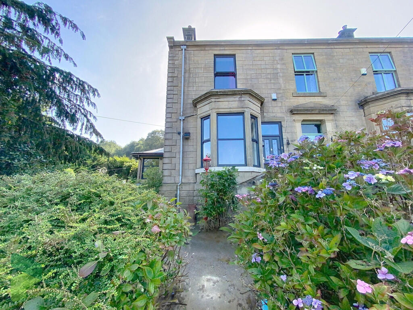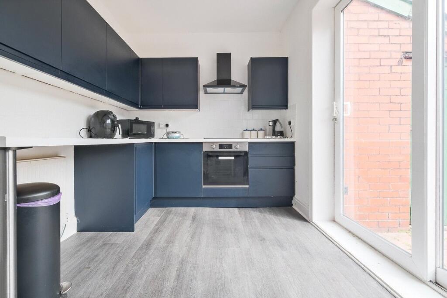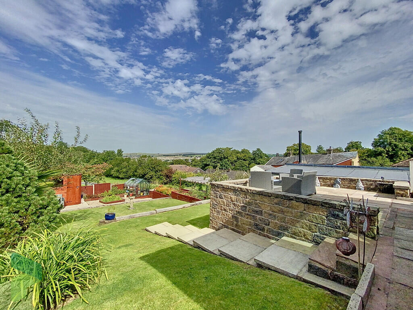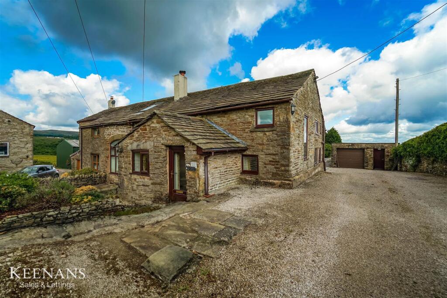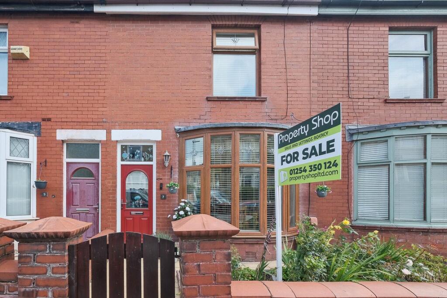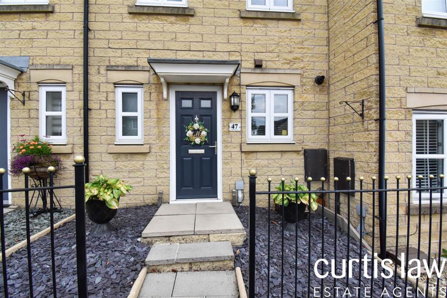Fitzgerald Drive, Darwen, Lancashire, BB3
Property Details
Bedrooms
3
Bathrooms
2
Property Type
Semi-Detached
Description
Property Details: • Type: Semi-Detached • Tenure: N/A • Floor Area: N/A
Key Features: • Spacious Semi-detached Property • Well Presented Throughout • Pleasant Cul-de sac Location • Benefits From Off Road Parking • Open Plan Dining Kitchen • Three Good Sized Bedrooms • En-suite Master Bedroom • Spacious Rear Garden • Walking Distance to Darwen Train Station • Commutable Distance to Bolton/Manchester
Location: • Nearest Station: N/A • Distance to Station: N/A
Agent Information: • Address: 7 Market Street, Darwen, BB3 1AZ
Full Description: This semi-detached property, currently listed for sale, is an enticing buy, especially for first-time buyers or families. The property is in a neutrally decorated condition, boasting a simple yet modern aesthetic that provides a perfect canvas for the new owners to personalise and make their own. At the heart of this home is a spacious reception room. This space is designed to be a hub of family activity, providing a place for entertainment, relaxation, or simply spending time together. Following on from the lounge is A well presented, spacious semi-detached property that offers a convenient location and displays a considerable amount of space to appease both families and first time buyers. The property is in a neutrally decorated condition, boasting a simple yet modern aesthetic that provides a perfect canvas for the new owners to personalise and make their own. At the heart of this home is a spacious reception room. This space is designed to be a hub of family activity, providing a place for entertainment, relaxation, or simply spending time together. Following on from the lounge is the well presented dining kitchen, offering space for lounging or dining, the choice is yours!The property is thoughtfully laid out, featuring three generously proportioned bedrooms including a master en-suite bedroom. As well as a well appointed family bathroom. What sets this property apart are its unique features - a dedicated parking space and a welcoming garden. The parking space guarantees convenience for the homeowner, while the garden is a haven of tranquillity, perfect for outdoor relaxation or children's play.Importantly, the property's location is truly enviable. It is situated in close proximity to public transport links, ensuring easy commutes to Bolton/Manchester. For families with school-going children, the nearby schools are an added benefit. Local amenities are within walking distance, making daily errands a breeze. Plus, the area is dotted with pleasant walking routes, perfect for those who enjoy a leisurely stroll. IMPORTANT NOTE TO POTENTIAL PURCHASERS & TENANTS: We endeavour to make our particulars accurate and reliable, however, they do not constitute or form part of an offer or any contract and none is to be relied upon as statements of representation or fact. The services, systems and appliances listed in this specification have not been tested by us and no guarantee as to their operating ability or efficiency is given. All photographs and measurements have been taken as a guide only and are not precise. Floor plans where included are not to scale and accuracy is not guaranteed. If you require clarification or further information on any points, please contact us, especially if you are traveling some distance to view. POTENTIAL PURCHASERS: Fixtures and fittings other than those mentioned are to be agreed with the seller. POTENTIAL TENANTS: All properties are available for a minimum length of time, with the exception of short term accommodation. Please contact the branch for details. A security deposit of at least one month’s rent is required. Rent is to be paid one month in advance. It is the tenant’s responsibility to insure any personal possessions. Payment of all utilities including water rates or metered supply and Council Tax is the responsibility of the tenant in most cases. QDA240352/2DescriptionA well presented, spacious semi-detached property that offers a convenient location and displays a considerable amount of space to appease both families and first time buyers. The property is in a neutrally decorated condition, boasting a simple yet modern aesthetic that provides a perfect canvas for the new owners to personalise and make their own.
At the heart of this home is a spacious reception room. This space is designed to be a hub of family activity, providing a place for entertainment, relaxation, or simply spending time together. Following on from the lounge is the well presented dining kitchen, offering space for lounging or dining, the choice is yours!
The property is thoughtfully laid out, featuring three generously proportioned bedrooms including a master en-suite bedroom. As well as a well appointed family bathroom.
What sets this property apart are its unique features - a dedicated parking space and a welcoming garden. The parking space guarantees (truncated)Ground FloorEntrance HallLounge5.44m x 3.02mCarpet flooring, central heating radiator, uPVC double glazed windows to front and side aspect.Dining Kitchen5.44m x 2.7mSpacious dining kitchen. Fully fitted with a range of wall, base and drawer units, plumbed for washing machine, sink with mixer tap over. Vinyl flooring, partially tiled elevations. Space for fridge freezer, central heating radiator. uPVC double glazed doors to rear garden, uPVC double glazed window to front aspect.Stairs to:-First FloorMaster Bedroom3.68m x 3.1mCarpet flooring, central heating radiator, uPVC double glazed window to front aspect.En-suite Shower RoomComprising of shower cubicle, wash hand basin and WC in white. Partially tiled elevations, tiled flooring. Central heating radiator, uPVC double glazed window to front aspect.Bedroom Two2.92m x 2.62mCarpet flooring, central heating radiator, uPVC double glazed window to front aspect.Bedroom Three9 x 1.85m - Carpet flooring, central heating radiator, uPVC double glazed window to side aspect.Bathroom1.78m x 1.85mComprising of bath with shower over, wash hand basin and WC in white. Partially tiled elevations, tiled flooring, central heating radiator. uPVC double glazed window to side aspect.BrochuresWeb Details
Location
Address
Fitzgerald Drive, Darwen, Lancashire, BB3
City
Darwen
Features and Finishes
Spacious Semi-detached Property, Well Presented Throughout, Pleasant Cul-de sac Location, Benefits From Off Road Parking, Open Plan Dining Kitchen, Three Good Sized Bedrooms, En-suite Master Bedroom, Spacious Rear Garden, Walking Distance to Darwen Train Station, Commutable Distance to Bolton/Manchester
Legal Notice
Our comprehensive database is populated by our meticulous research and analysis of public data. MirrorRealEstate strives for accuracy and we make every effort to verify the information. However, MirrorRealEstate is not liable for the use or misuse of the site's information. The information displayed on MirrorRealEstate.com is for reference only.
