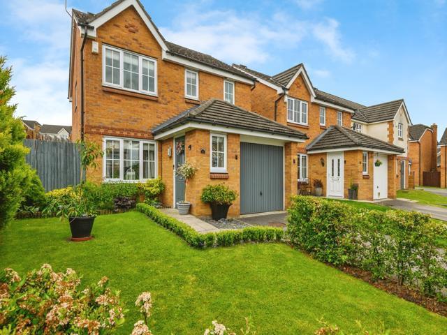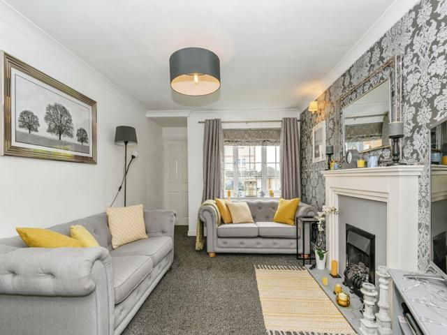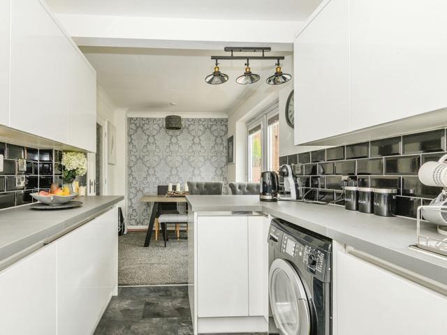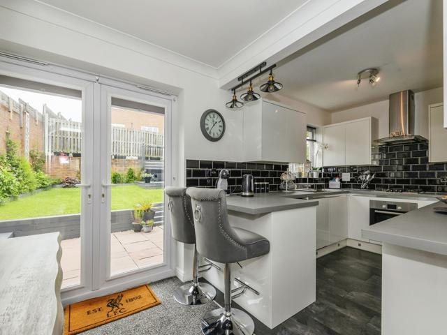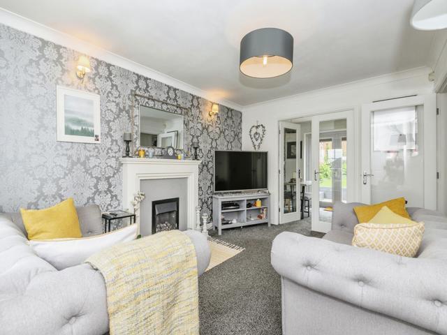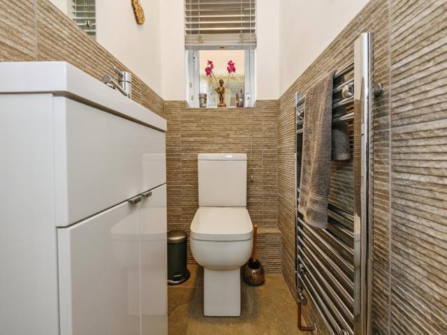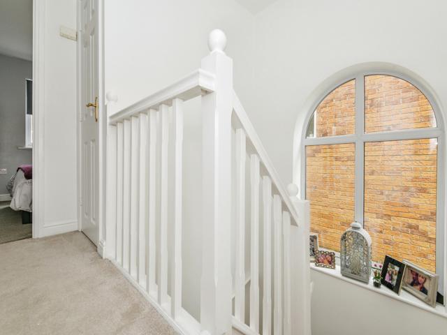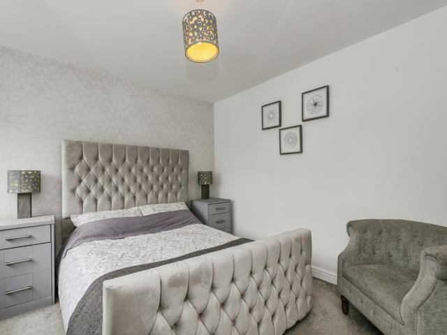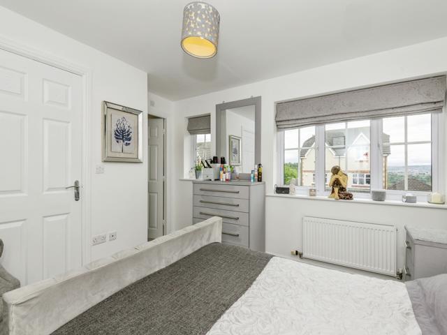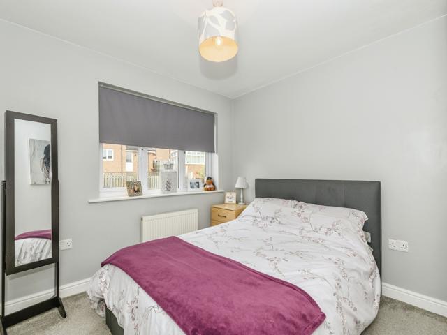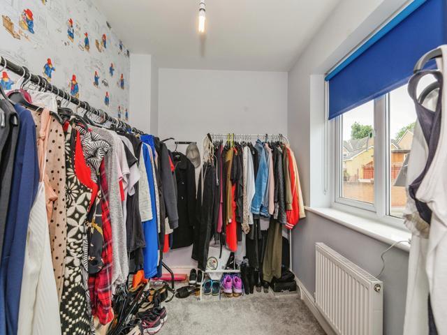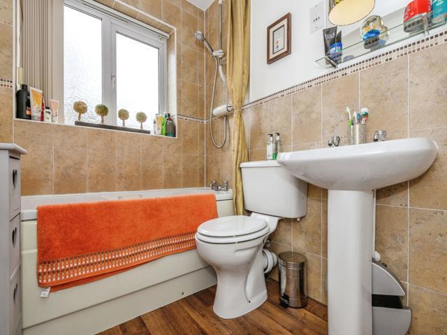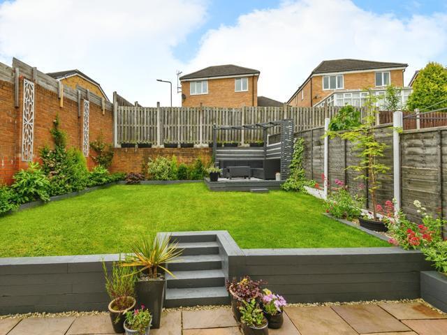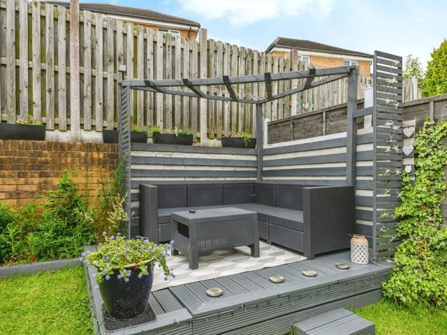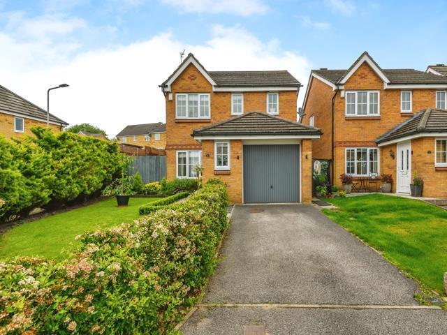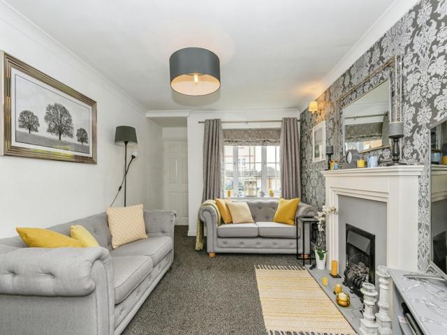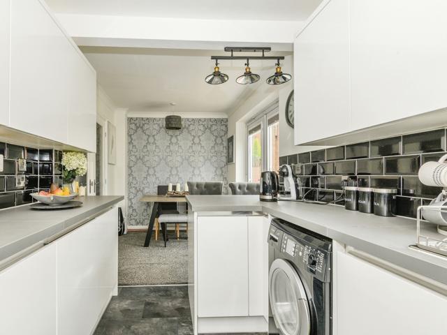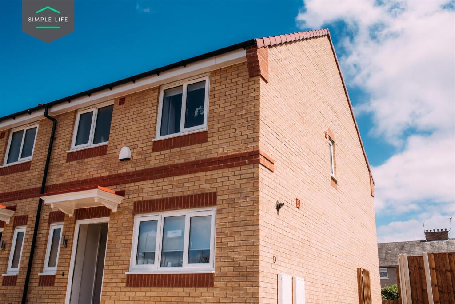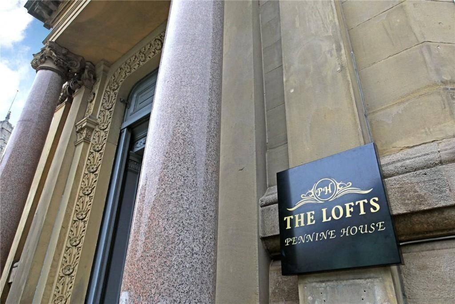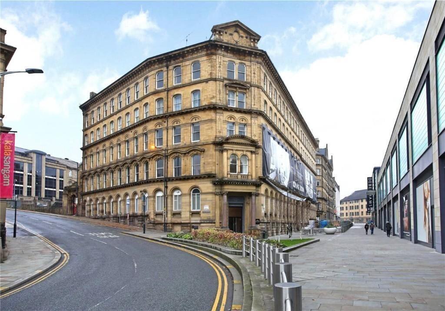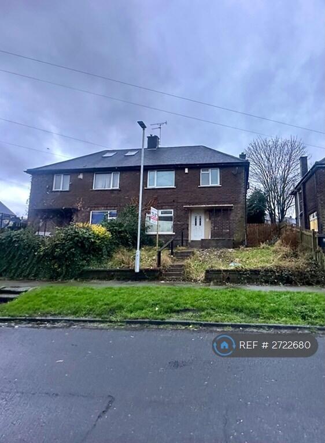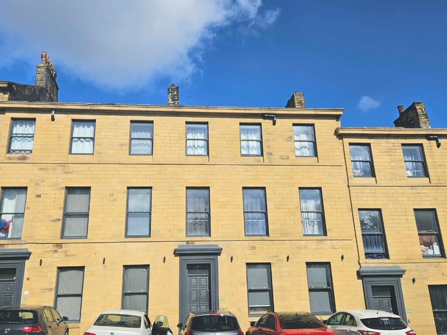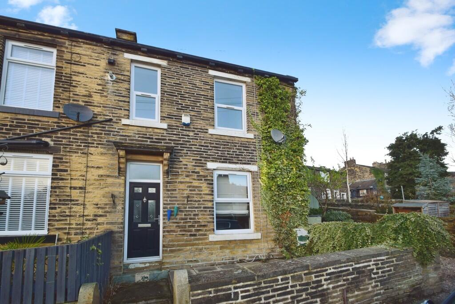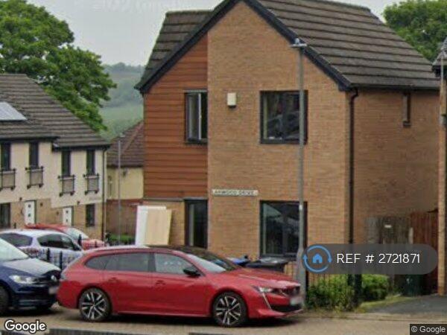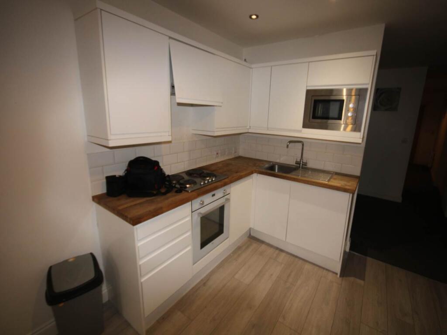Forestdale Way, Wrose
Property Details
Bedrooms
3
Bathrooms
2
Property Type
Detached
Description
Property Details: • Type: Detached • Tenure: N/A • Floor Area: N/A
Key Features: • WELL PRESENTED • EN-SUITE • GARAGE • QUIET NEIGHBOURHOOD • TRANSPORT LINKS • DOUBLE ROOMS • GARDEN • MODERN THROUGHOUT • LOCATION • NO CHAIN
Location: • Nearest Station: N/A • Distance to Station: N/A
Agent Information: • Address: 8 The Green, Idle, Bradford, BD10 9PR
Full Description: * DETACHED * THREE BEDROOMS * TWO BATH/SHOWER ROOMS * MODERN DECOR * NO CHAIN * * SPACIOUS THROUGH LOUNGE/DINER * RECENTLY FITTED KITCHEN * LANDSCAPED GARDEN * * GALLERIED LANDING * INTEGRAL GARAGE * DRIVEWAY * Stunning three bedroom detached family home situated in a quiet residential location. This fantastic three bedroom detached home is perfect for any family looking for their ideal residence. Situated in a lovely, quiet residential area, this home has been tastefully refurbished to a high and modern standard by the current owners, ensuring a contemporary living experience with modern décor throughout. The spacious through lounge/diner is a standout feature, offering ample space for entertaining. The charming arch entrance between the lounge and dining areas adds character, while double patio doors lead to a terraced entertaining area outside, perfect for alfresco dining during the summer months. The recently fitted kitchen boasts integrated appliances and a sleek, wipe-clean glossy veneer finish on the units. The modern tiling complements the high-specification design, creating a clean and stylish space. The hall off the living room provides access to a downstairs wc and the integral garage, which can be used for extra storage, and the property benefits from its own driveway.A beautiful galleried landing with a feature arched window adds an unexpected touch of elegance, transforming what is typically a simple corridor into a bright and inviting space.Reception Hall - Cloakroom/Wc - Having a low suite wc, hand basin, part tiled walls and heated towel rail.Lounge - 4.34m x 3.23m (14'3" x 10'7") - With a coal effect gas fire in feature fireplace surround, radiator.Dining Kitchen - 5.89m x 2.77m (19'4" x 9'1") - Modern fitted kitchen having a range of white wall and base units incorporating stainless steel sink unit, stainless steel oven and hob, integrated fridge freezer, auto washer, dishwasher, breakfast bar, radiator, upvc French doors to rear garden.First Floor Landing - Bedroom One - 3.25m x 3.20m (10'8" x 10'6") - With radiator. En Suite Shower Room;En Suite Shower Room - Three piece modern white suite, part tiled walls and heated towel rail.Bedroom Two - 2.97m x 2.92m (9'9" x 9'7") - With radiator.Bedroom Three - 2.92m x 2.69m (9'7" x 8'10") - With radiator.Bathroom - Three piece modern white suite, part tiled walls.Exterior - To the outside there are manicured lawned and bedded gardens to the front, driveway leading to an integral garage. To the rear there is a beautifully landscaped split level garden offering a good degree of privacy.Directions - From our office in Idle village take the left onto Idlecroft Road, at the end take the right into Bradford Road and continue straight ahead at the Morrisons roundabout, upon reaching the Five Lane Ends roundabout take the fourth exit into Wrose Road, proceed straight ahead at the traffic lights with Kings Road and shortly after turn left onto Livingstone Road, take the second right onto Bolton Hall Road, continue onto Brookwater Drive, turn right onto Calderwood Close, left onto Bescot Way, first right onto Hazelton Close, first left onto Forestdale Way and the property will be seen displayed via our For Sale board.Tenure - LEASEHOLD. Details to be confirmed.Council Tax Band - DBrochuresForestdale Way, WroseBrochure
Location
Address
Forestdale Way, Wrose
City
Bradford
Features and Finishes
WELL PRESENTED, EN-SUITE, GARAGE, QUIET NEIGHBOURHOOD, TRANSPORT LINKS, DOUBLE ROOMS, GARDEN, MODERN THROUGHOUT, LOCATION, NO CHAIN
Legal Notice
Our comprehensive database is populated by our meticulous research and analysis of public data. MirrorRealEstate strives for accuracy and we make every effort to verify the information. However, MirrorRealEstate is not liable for the use or misuse of the site's information. The information displayed on MirrorRealEstate.com is for reference only.
