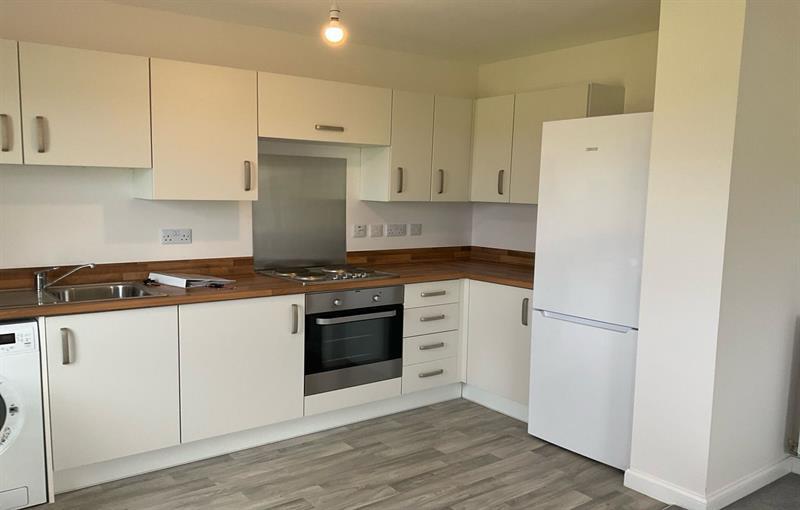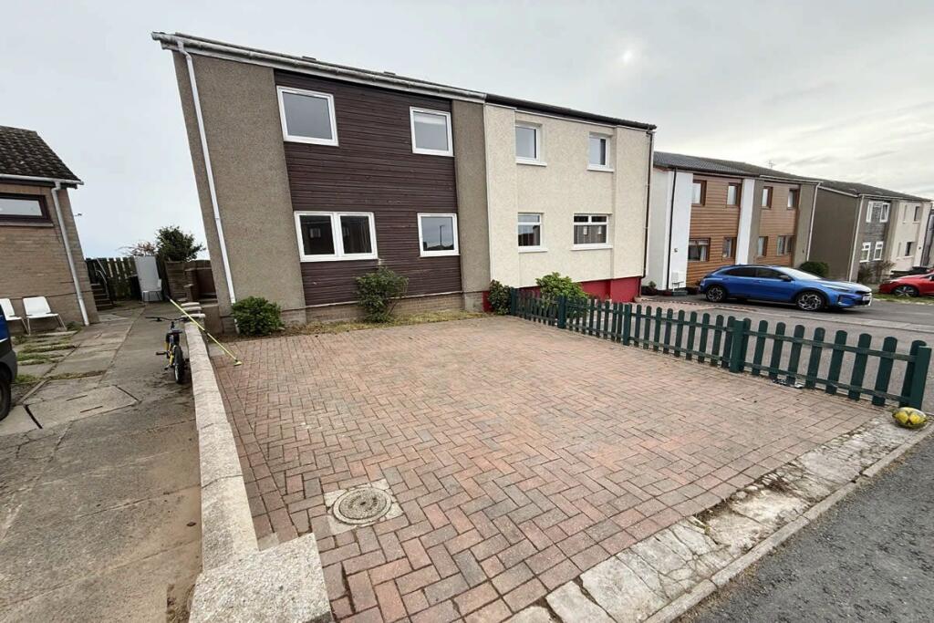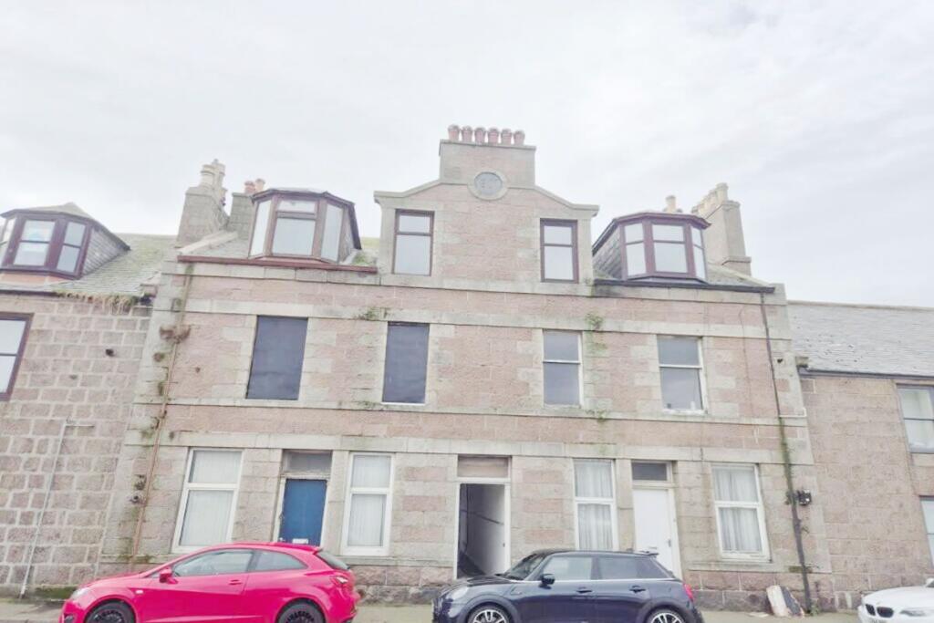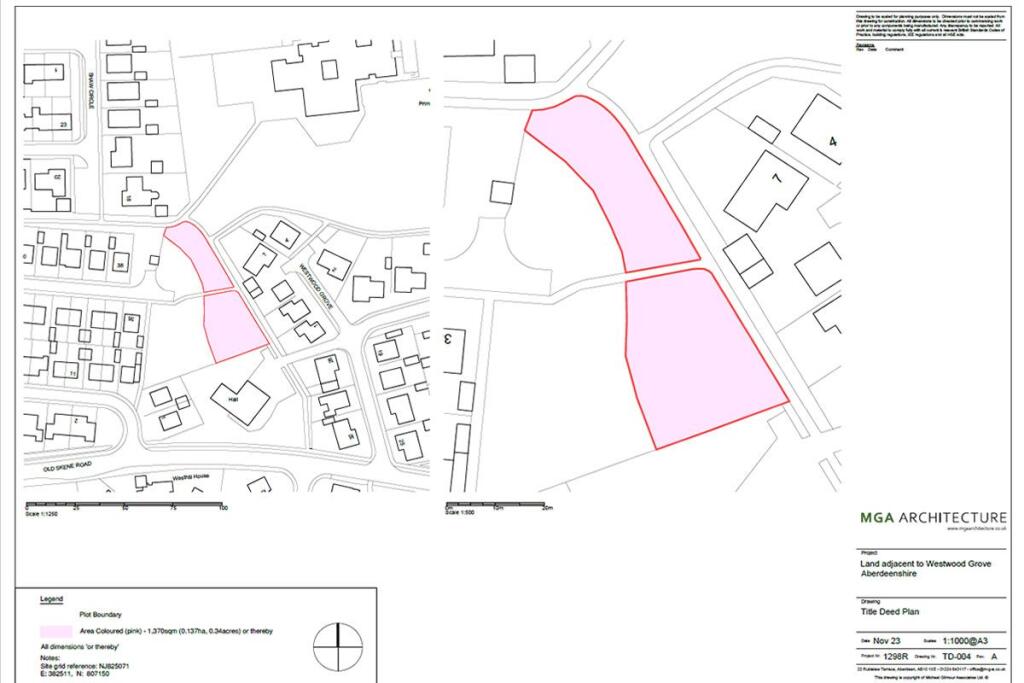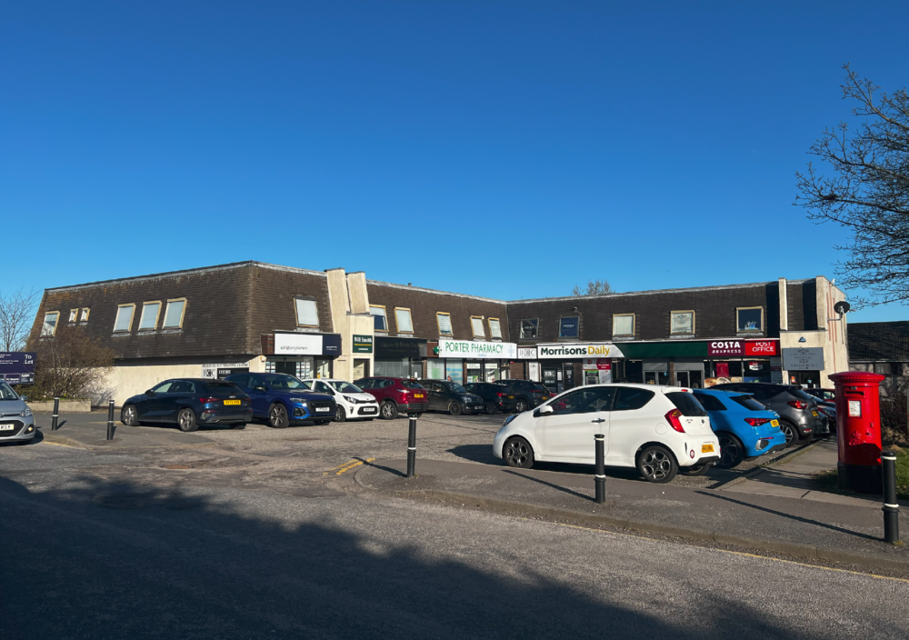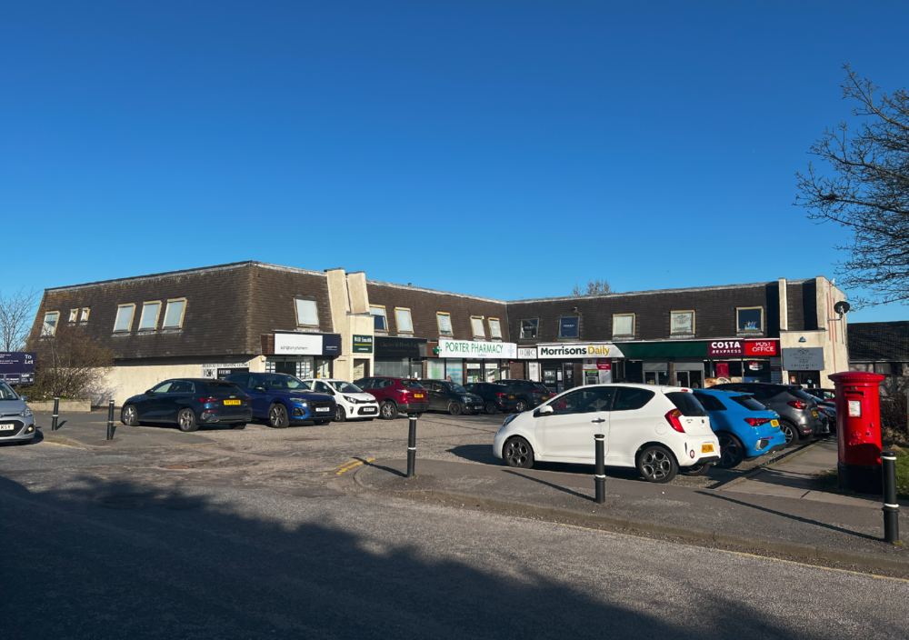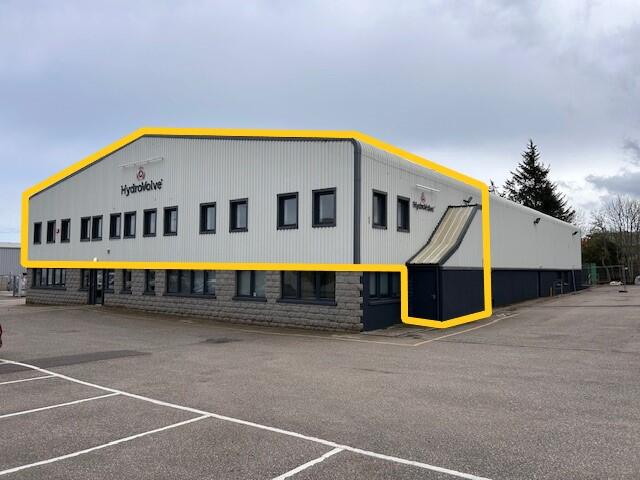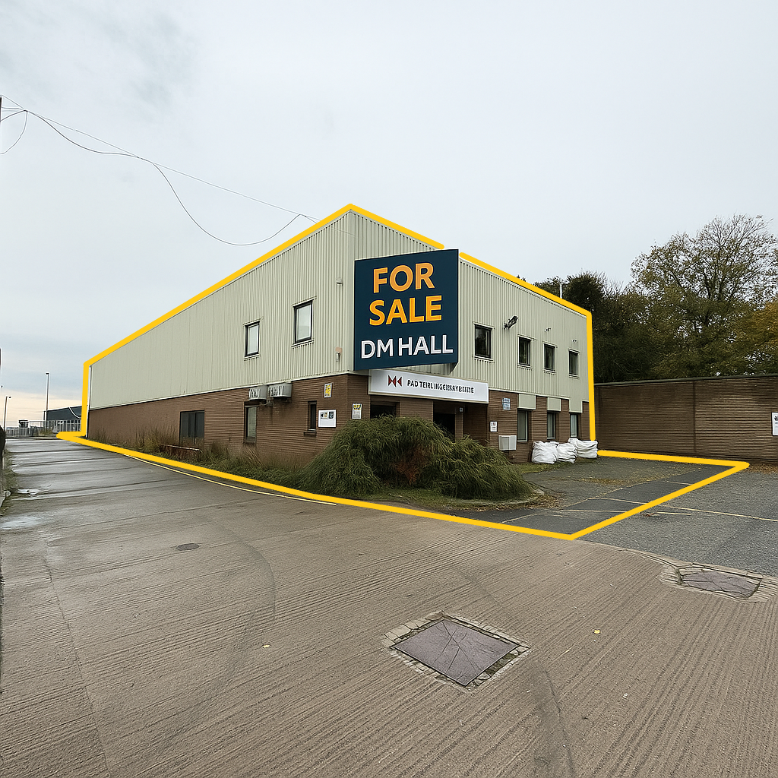Fraser House, 9 Market Street, The City Centre, Aberdeen, AB11
Property Details
Bedrooms
3
Bathrooms
1
Property Type
Flat
Description
Property Details: • Type: Flat • Tenure: N/A • Floor Area: N/A
Key Features: • Modern First Floor Apartment • Large bright open plan kitchen/diner/lounge • Utility room with storage • Three double bedrooms (one with ensuite) • Minutes walk to Amenities and Transport Links • City Centre Location
Location: • Nearest Station: N/A • Distance to Station: N/A
Agent Information: • Address: 207-211 Rosemount Place Aberdeen AB25 2XS
Full Description: Northwood are delighted to offer for sale this spacious modern apartment with three double bedrooms in the centre of Aberdeen. The property is in modern, ready to move in condition and would be an ideal purchase for first time buyers, professionals or as a fantastic buy to let opportunity. Early viewing is highly recommended to appreciate the condition and desirable location of this well presented apartment.This modern three bedroom apartment is located on the first floor and measures 155sq.m. Accommodation comprises; entrance hallway; open plan lounge and well appointed kitchen, Dining area; bathroom with shower over bath; three double bedrooms; En-suite; and a utility room. The property is served by electric panel heating with wi-fi controlled radiators. Council Tax Band - D. A property on Market Street gives its residents access the full range of local amenities the area has to offer, including many local shops. There are also bars and restaurants in the area, perfect for socialising with friends and family. Being within easy access to the City Centre this provides excellent transport links in and around the City. The property is also a short distance to the Robert Gordon University,Please note: The home report is available to view on the Northwood website portal (within the listing, under the documents section). EPC rating: E. Tenure: Freehold,Enterance HallSecurity entry phone. Access to main entrance of the apartment. Decorated in modern blue, with vinyl flooring. Hanging space and seat benches. Fire Alarm. Pendant light fitting.HallStriking long hall, decorated with bottom half dark navy blue, top white, neutral wooden effect flooring. Spotlights.Utility room1.8m x 1.5m (5'11" x 4'11")White walls with wooden effect flooring, and shelving area above the washing machine. Hot water tank. Electric meter. SpotlightsBedroom 1 3.1m x 4.1m (10'2" x 13'5")Spacious double bedroom with window over looking the front of the property. Feature wall painted in duck egg blue with beige carpet. Tall slim modern storage heater. Pendant light fitting. Smoke alarmEn suite shower room2.4m x 1.7m (7'10" x 5'7")Decorated in neutral colours with cream vinyl flooring. Corner shower cubicle, WC and wash hand basin. Fixed mirror. Heated towel rail. Shaver point. Fan. Spotlights.Bedroom 24.1m x 2.9m (13'5" x 9'6")Bright double bedroom with window over looking the rear of the property. Feature wall painted with beige carpet. Double fitted wardrobes with hanging and shelf above with mirrored sliding doors. Modern storage heater. Pendant light fitting and smoke alarm.Bedroom 33.3m x 4.3m (10'10" x 14'1")Double bedroom with window to the rear of the property. Aubergine walls and beige carpet. Double wardrobe, hanging and shelving with mirrored sliding doors. Modern storage heater. Pendant light fitting. Smoke alarm.Bathroom1.6m x 2.2m (5'3" x 7'3")Bathroom decorated in neutral colours, white WC, wash hand basin set in vanity unit with drawer underneath. Shower over bath with clear acrylic shower screen. Modern fixed mirror with LED light. Wall mounted slim storage unit. Extractor fan.Kitchen/Dining area3.1m x 6.5m (10'2" x 21'4")Bright and spacious kitchen and dining area with window over looking the rear of the property. Teal feature wall, modern white gloss units with wooden effect worktops, and white splash back tiles. Electric hob and oven. Full size dishwasher and free standing fridge/freezer. Wine fridge and wall mounted wine glass holder. Spotlights and smoke detector.Lounge area4.1m x 3.5m (13'5" x 11'6")Modern lounge with grey feature walls. Large window overlooking the front of the property. Wooden effect flooring. Modern storage heater. Pendant light fitting.OtherEntry from Market street into communal area, where there is access to the property via the lift. Mail lockers. Access to the stairs.
Location
Address
Fraser House, 9 Market Street, The City Centre, Aberdeen, AB11
City
Aberdeen
Features and Finishes
Modern First Floor Apartment, Large bright open plan kitchen/diner/lounge, Utility room with storage, Three double bedrooms (one with ensuite), Minutes walk to Amenities and Transport Links, City Centre Location
Legal Notice
Our comprehensive database is populated by our meticulous research and analysis of public data. MirrorRealEstate strives for accuracy and we make every effort to verify the information. However, MirrorRealEstate is not liable for the use or misuse of the site's information. The information displayed on MirrorRealEstate.com is for reference only.




























