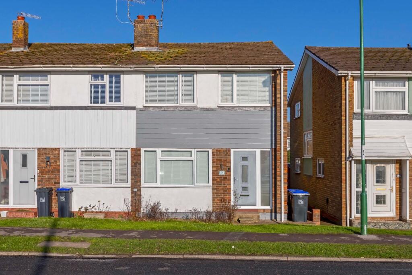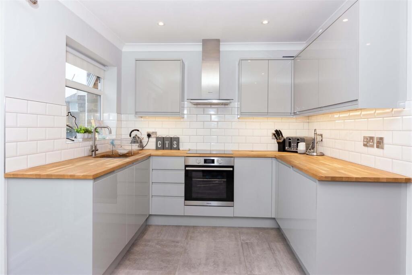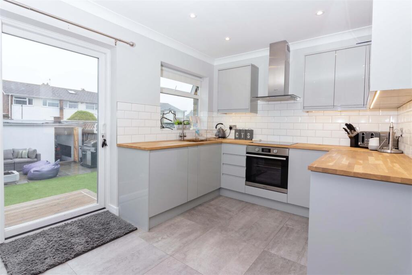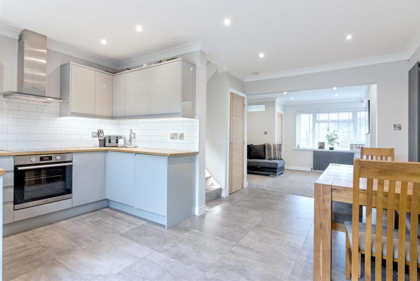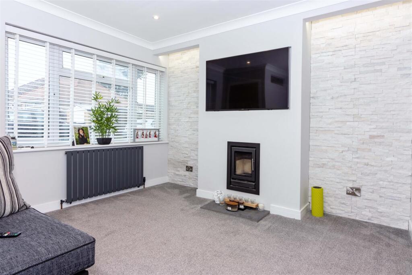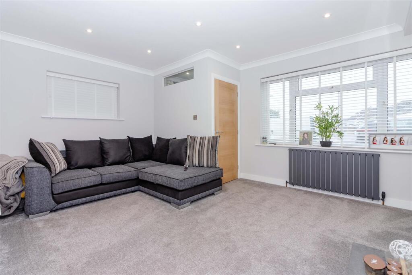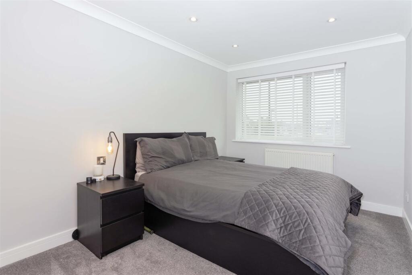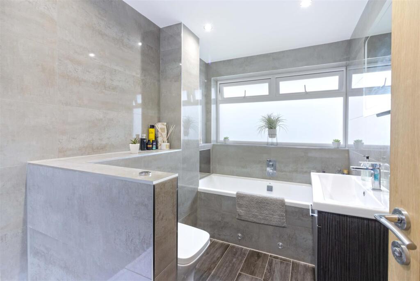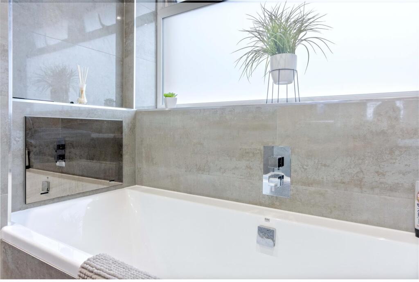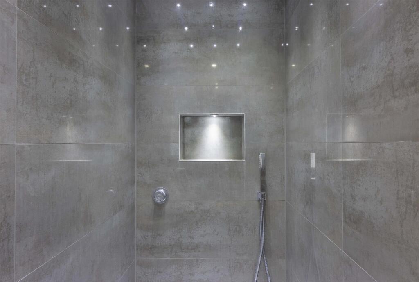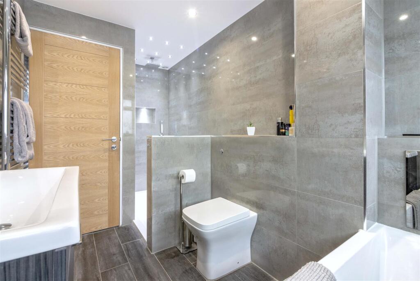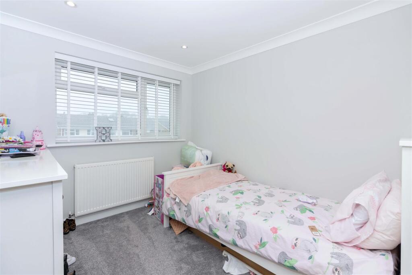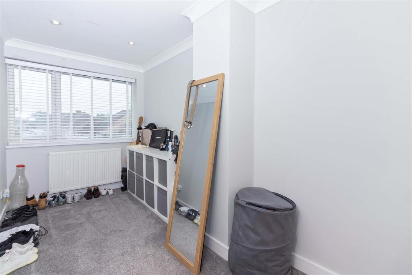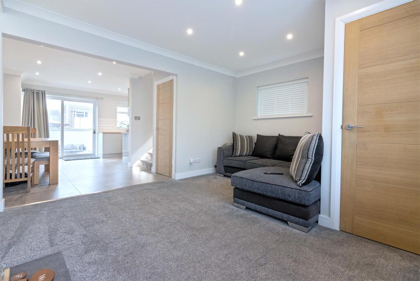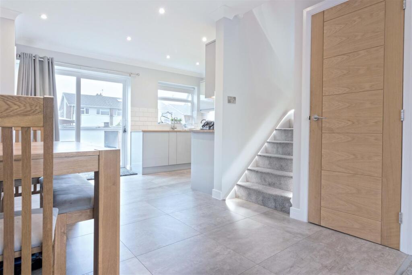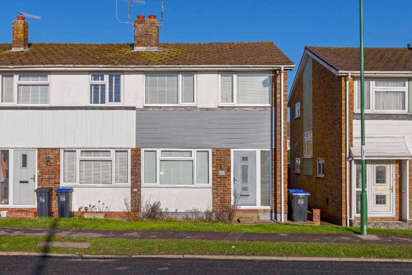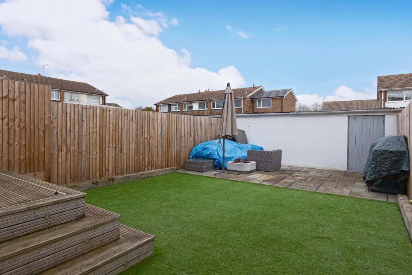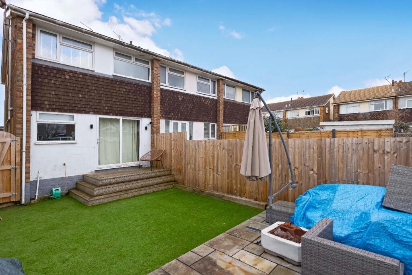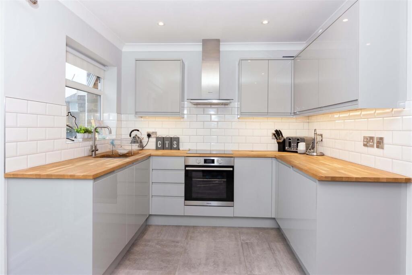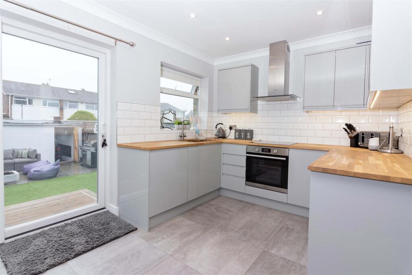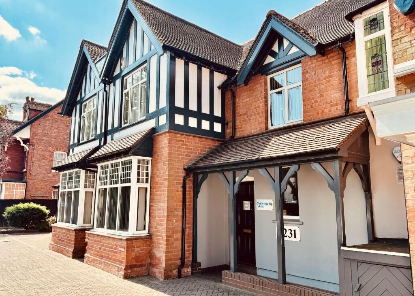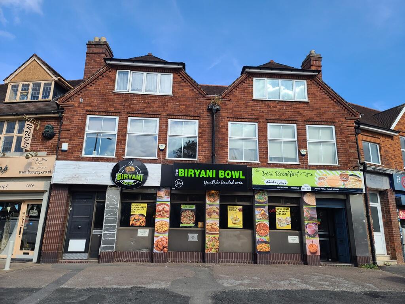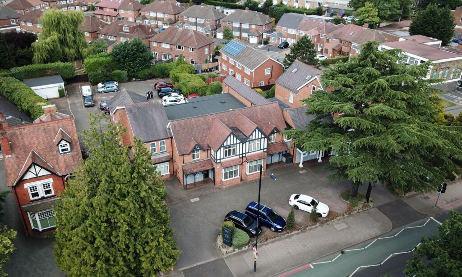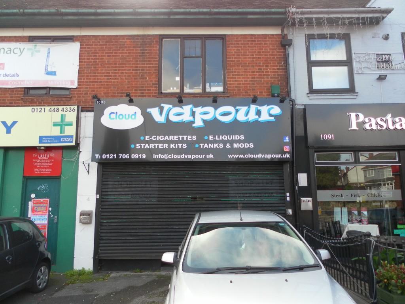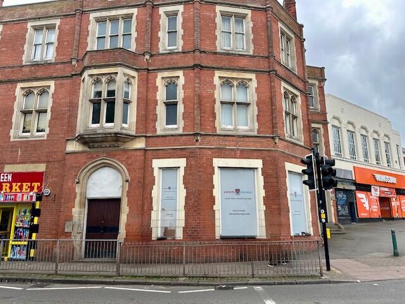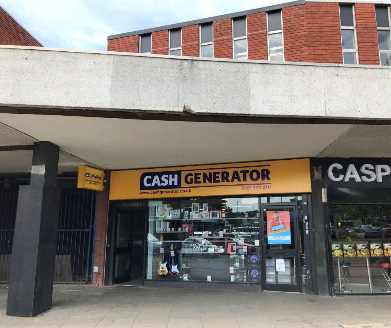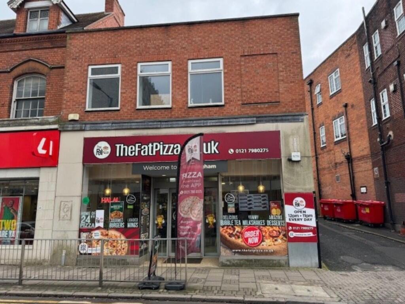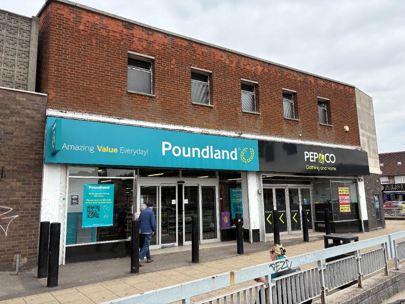Freshbrook Road, Lancing
Property Details
Bedrooms
3
Bathrooms
1
Property Type
End of Terrace
Description
Property Details: • Type: End of Terrace • Tenure: N/A • Floor Area: N/A
Key Features: • Three Bedroom End Of Terrace House • Ideal Position Close To Highly Sought After Seaside Primary School • Short Walk To Lancing Beach & High Street • Beautifully Presented Throughout • Garage & Low Maintenance Rear Garden With Side Access • No Ongoing Chain • Extended Bathroom Giving Space For Shower & Bath • Open Plan Layout • EPC - C • Council Tax Band - C
Location: • Nearest Station: N/A • Distance to Station: N/A
Agent Information: • Address: 5-7 South Street, Lancing, West Sussex BN15 8AP
Full Description: Robert Luff & Co are delighted to welcome to the market this well presented modern three bedroom house in the heart of South Lancing benefitting from being within a short walk from Lancing Beach Green and seafront which offers a range of water sport activities, ideal walks to Shoreham and Worthing and our very own Perch Cafe, also located just a short walk in the other direction is Lancing Village High Street offering an array of local and national shops, cafes, bars and mainline train station. Internally this property is decorated to high standard and offers a modern feel throughout, downstairs is open plan living perfect for young families and those who like to entertain whilst upstairs offers a luxury bathroom boasting both a walk in shower and bath with TV and three spacious and bright bedrooms. The rear garden is a haven for those wishing for a low maintenance space and has been laid to artificial lawn with a convenient decking area. This ideal family home also benefits from a garage with access from the garden ideal for car storage and is being sold with no ongoing chain.Front Door - Leading to:Entrance Area - Carpet, entrance to:Lounge - 3.61m x 4.57m (11'10 x 15) - Carpet, double glazed window with fitted blinds, radiator, feature fireplace with log burner, opening to:Kitchen/Dining Room - 4.62m x 4.57m (15'2 x 15) - LVT flooring, double glazed sliding door to garden, modern fitted kitchen with a range of eye and base level units, stainless steel sink drainer, oven with hob and extractor above, integrated appliances, double glazed windowStairs To First Floor - Landing - Carpet, doors to:Bedroom One - 3.61m x 2.57m (11'10 x 8'5) - Carpet, radiator double glazed windowBedroom Two - 2.74m x 2.57m (9' x 8'5 ) - Carpet, radiator, double glazed windowBedroom Three - 3.61m x 1.88m (11'10 x 6'2) - Carpet, radiator, double glazed windowBathroom - LVT flooring, fully tiled walls, walk in shower, panelled bath with TV inset into the wall, wash hand basin, low level flush w/c, heated towel rail.Outside - Rear Garden - Low maintenance garden with artificial grass and patio area, enclosed by fencing with side access, access to garageGarage - En-bloc backing on to garden with personnel door to rear, up and over door to front, power and light.Front - Laid to lawn.BrochuresFreshbrook Road, Lancing
Location
Address
Freshbrook Road, Lancing
City
Freshbrook Road
Features and Finishes
Three Bedroom End Of Terrace House, Ideal Position Close To Highly Sought After Seaside Primary School, Short Walk To Lancing Beach & High Street, Beautifully Presented Throughout, Garage & Low Maintenance Rear Garden With Side Access, No Ongoing Chain, Extended Bathroom Giving Space For Shower & Bath, Open Plan Layout, EPC - C, Council Tax Band - C
Legal Notice
Our comprehensive database is populated by our meticulous research and analysis of public data. MirrorRealEstate strives for accuracy and we make every effort to verify the information. However, MirrorRealEstate is not liable for the use or misuse of the site's information. The information displayed on MirrorRealEstate.com is for reference only.
