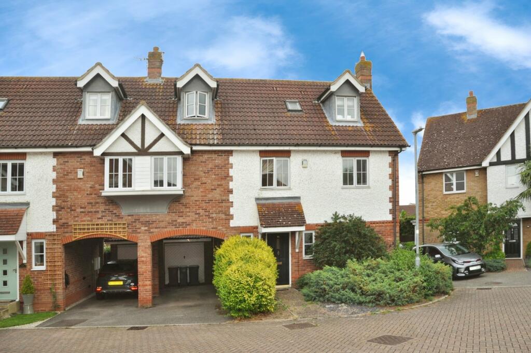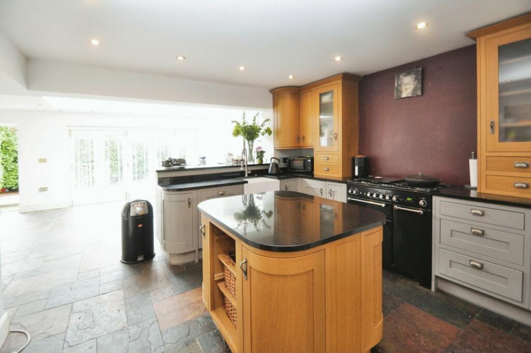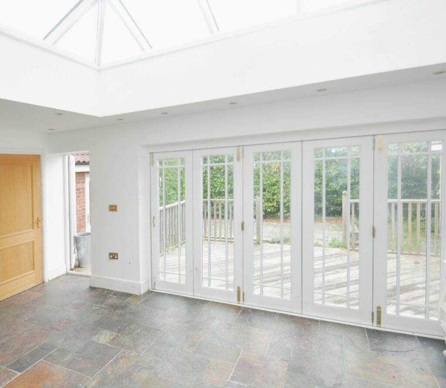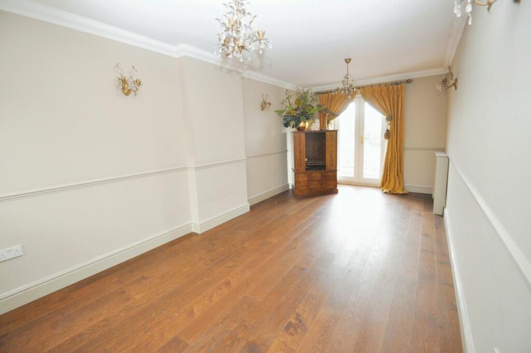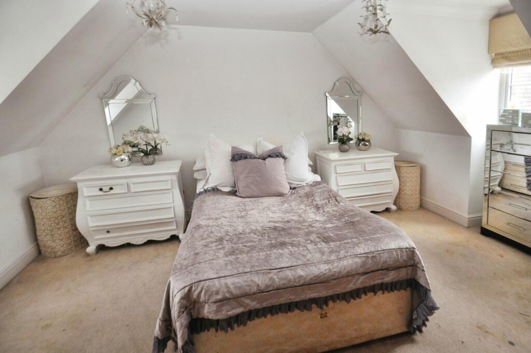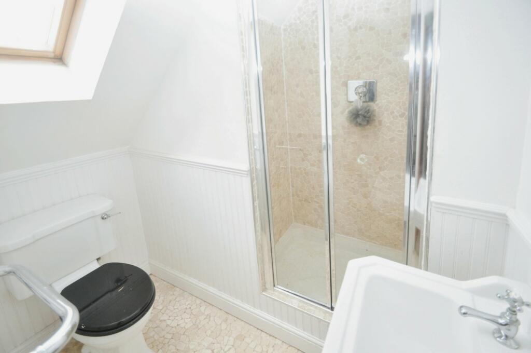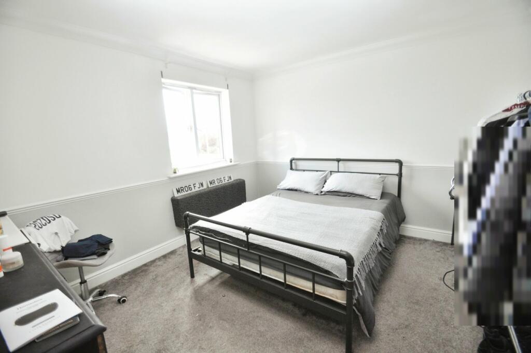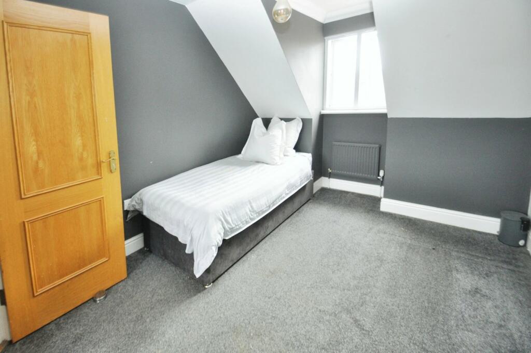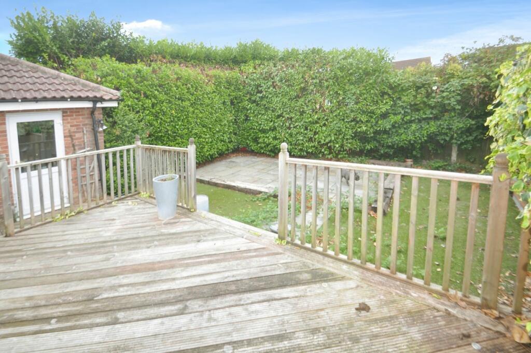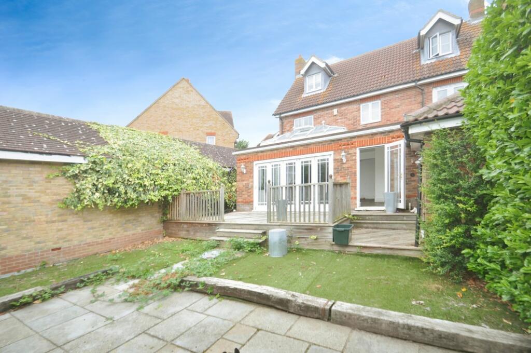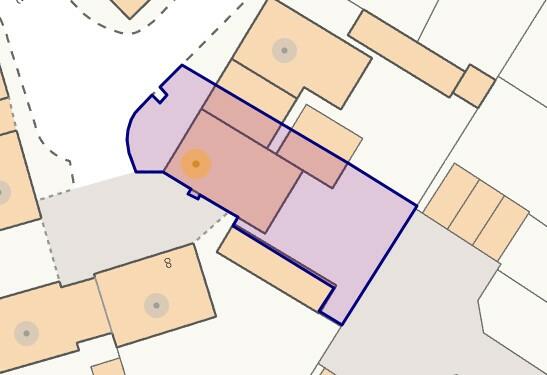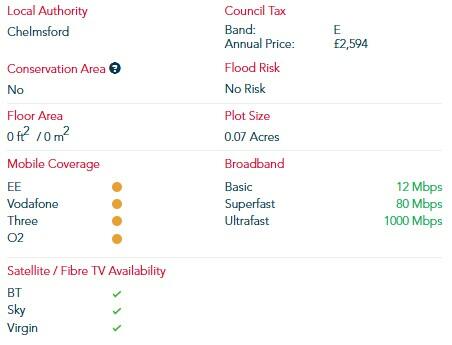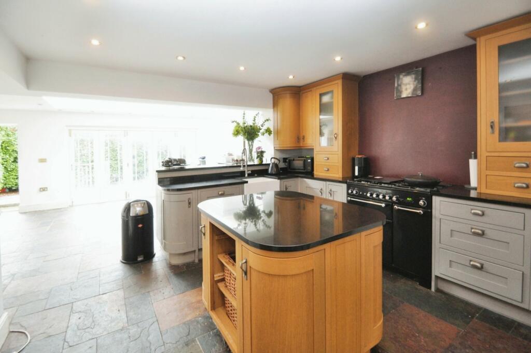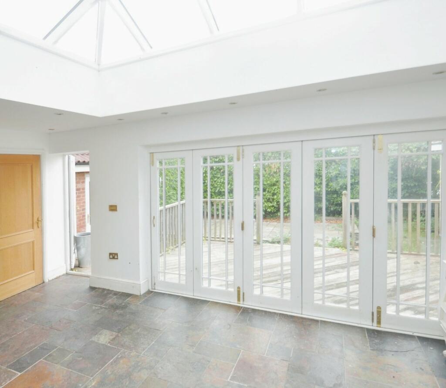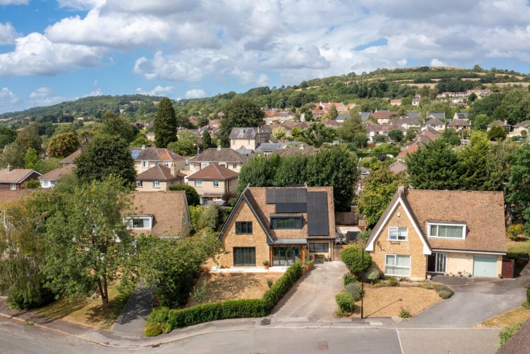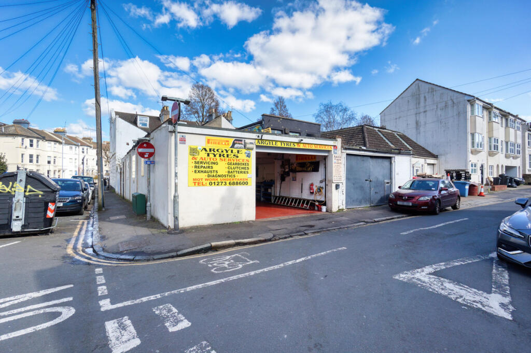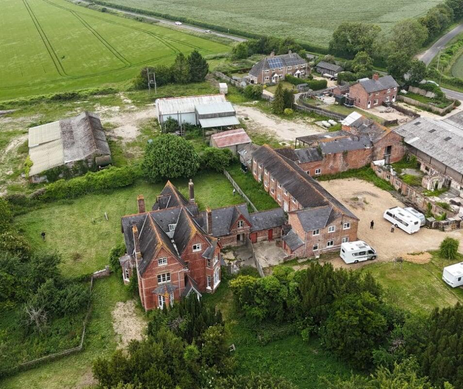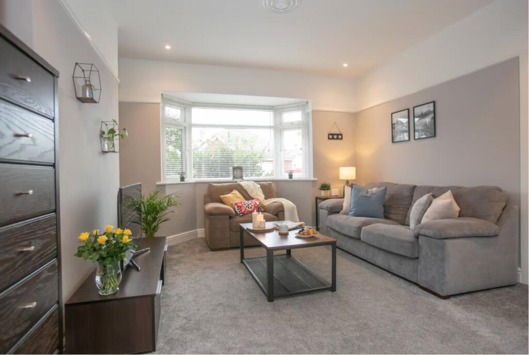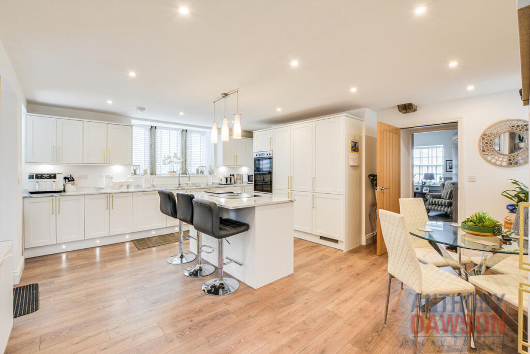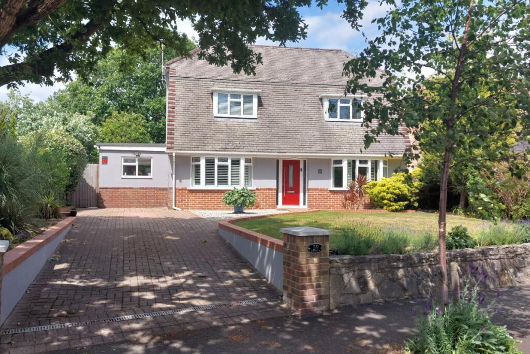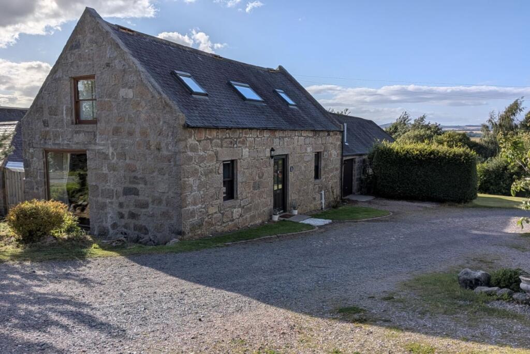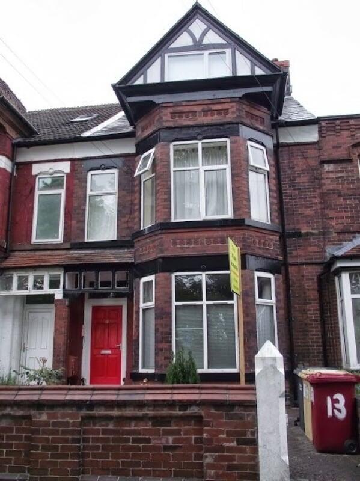Gepp Place, Chancellor Park, Chelmsford, CM2
Property Details
Bedrooms
4
Bathrooms
2
Property Type
Semi-Detached
Description
Property Details: • Type: Semi-Detached • Tenure: N/A • Floor Area: N/A
Key Features: • FOUR BEDROOM FAMILY HOME • OPEN PLAN KITCHEN/DINER/GARDEN ROOM TO THE GROUND FLOOR • FIRST FLOOR FAMILY BATHROOM • EN-SUITE TO PRINCIPAL BEDROOM • FIRST FLOOR LOUNGE WITH JULIET BALCONY • CAR PORT AND OFF ROAD PARKING • SINGLE GARAGE • LOW MAINTENACE REAR GARDEN • POPULAR CHANCELLOR PARK DEVELOPMENT • VIEWING HIGHLY RECOMMENDED
Location: • Nearest Station: N/A • Distance to Station: N/A
Agent Information: • Address: The Millars Hospital Approach Broomfield Chelmsford CM1 7FA
Full Description: Located on the popular Chancellor Park Development is this spacious four bedroom family home which is spread over three floors. The accommodation comprises of an entrance hall, cloakroom, kitchen/diner and garden room to the ground floor with two bedrooms, family bathroom and lounge on the first floor and the top floor consisting of two bedrooms with one of the bedrooms having the benefit of an en-suite shower room. The property further benefits from gas central heating, double glazed windows, car port, single garage and a low maintenance rear garden. (Council Tax Band - E)The property is located within the popular and modern development of Chancellor Park, local amenities are within walking distance, including a selection of local shops, recreational facilities and Asda supermarket. Chelmsford's city centre offers a wider selection of shopping facilities including two shopping precincts, Bond Street with a John Lewis Store, a selection of bars, restaurants and two cinemas. There are a selection of well-regarded schools within close proximity including the Chancellor Park Primary School, Chelmsford also offers two of the country's top performing grammar schools, private schools including New Hall, Writtle Agricultural college and Anglian Ruskin University. There is a regular bus service providing access to the City Centre. Chelmsford's mainline station provides a direct service to London Liverpool Street, the upcoming Beaulieu train station (due to be built by 2026) will be located within close proximity to the property which will also offer direct services into London Liverpool Street. The A12 is within easy reach which provides access to the M25.Property Information(With approximate room sizes)Entrance door leads into the entrance hall.Entrance HallStairs rising to the first floor, under stairs storage cupboard, door to cloakroom and door to kitchen/diner.CloakroomLow level wc, wash hand basin.Open Plan Kitchen/Diner/Garden RoomDining Area12' 4" x 10' 2" (3.76m x 3.10m) Two windows to front, window to side, access to kitchen.Kitchen12' 4" x 10' 3" (3.76m x 3.12m) Fitted with a range of base and wall mounted storage cupboards, butler sink, space for cooker, breakfast island, access to the garden room.Garden Room17' 7" x 16' 1" (5.36m x 4.90m) Sky lantern, bi-fold doors to the rear garden, door to side, storage cupboard housing the fridge/freezer, storage cupboard housing the washing machine/tumble dryer, storage cupboard.First Floor LandingDouble glazed window to front, stairs rising to second floor, airing cupboard, doors to:Family BathroomClaw footed freestanding bath, spotlights, double glazed window to rear, wash hand basin, low level wc, heated towel rail.Bedroom Three12' 5" x 11' 0" (3.78m x 3.35m) Double glazed window to rear.Bedroom Four10' 2" x 9' 8" (3.10m x 2.95m) plus door recessDouble glazed window to front and side.Lounge21' 1" x 9' 6" (6.43m x 2.90m) Double glazed window to front, juliet balcony to the rear.Second Floor LandingStorage cupboard, doors to:Bedroom One16' 7" x 9' 7" (5.05m x 2.92m) MAXDouble glazed window to front and rear, double fitted wardrobe, door to en-suite shower room.En-Suite Shower RoomVelux window to front, independent shower cubicle, wash hand basin, low level wc, heated towel rail.Bedroom Two17' 2" x 9' 7" (5.23m x 2.92m) Double glazed window to front and rear.ExteriorTo the front of the property there is a car port to the side that leads to the single garage with up and over door, power and light connected. The rear garden has a raised decked area that steps down to the area of artificial grass and selection of trees and shrubs, personal door to the garage.Agents NoteThere is underfloor heating to the ground floor accommodation.ServicesAll main services are connectedViewingsStrictly through the Vendor's agents, BALCH ESTATE AGENTS.For clarification, we wish to inform prospective purchasers that we have prepared these sales particulars as a general guide. We have not carried out a detailed survey nor tested the services, appliances and specific fittings. Room sizes should not be relied upon for carpets and furnishings.ReferralsIf requested, we can recommend local companies to you such as Solicitors/Conveyancers, Surveyors or even Mortgage Brokers and on occasions they may pay us a referral fee for this, but you are under no obligation to use the third-party companies that we recommend.BrochuresBrochure 1
Location
Address
Gepp Place, Chancellor Park, Chelmsford, CM2
City
Chelmsford
Features and Finishes
FOUR BEDROOM FAMILY HOME, OPEN PLAN KITCHEN/DINER/GARDEN ROOM TO THE GROUND FLOOR, FIRST FLOOR FAMILY BATHROOM, EN-SUITE TO PRINCIPAL BEDROOM, FIRST FLOOR LOUNGE WITH JULIET BALCONY, CAR PORT AND OFF ROAD PARKING, SINGLE GARAGE, LOW MAINTENACE REAR GARDEN, POPULAR CHANCELLOR PARK DEVELOPMENT, VIEWING HIGHLY RECOMMENDED
Legal Notice
Our comprehensive database is populated by our meticulous research and analysis of public data. MirrorRealEstate strives for accuracy and we make every effort to verify the information. However, MirrorRealEstate is not liable for the use or misuse of the site's information. The information displayed on MirrorRealEstate.com is for reference only.
