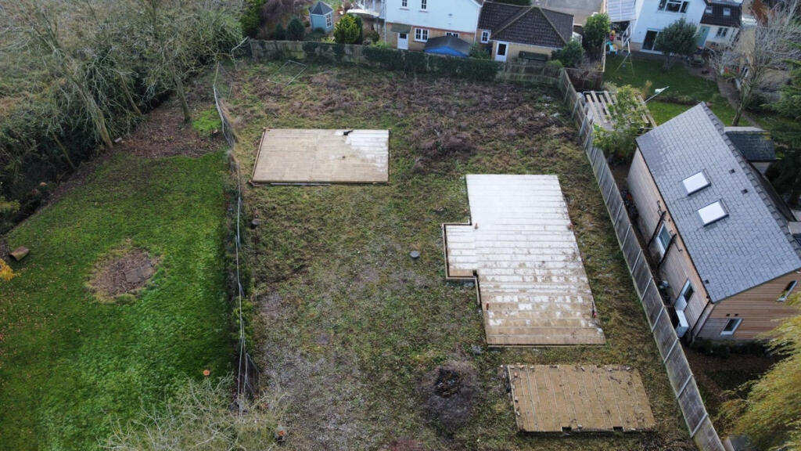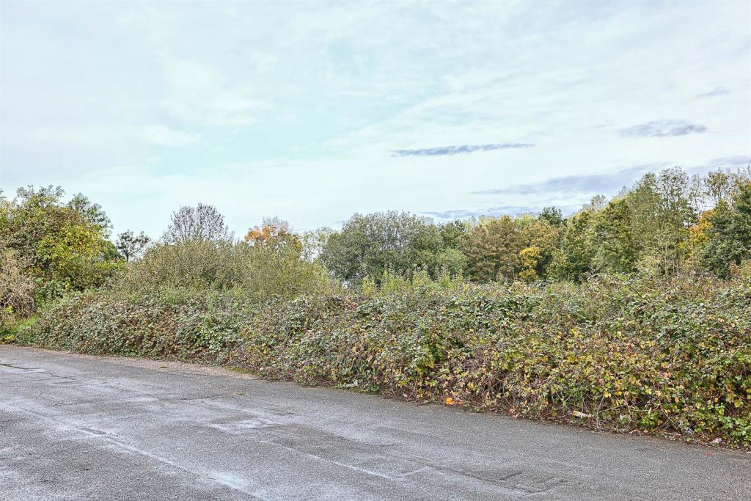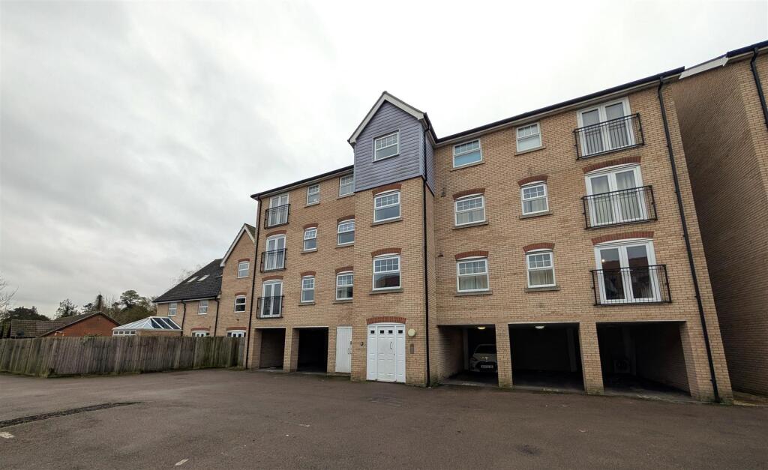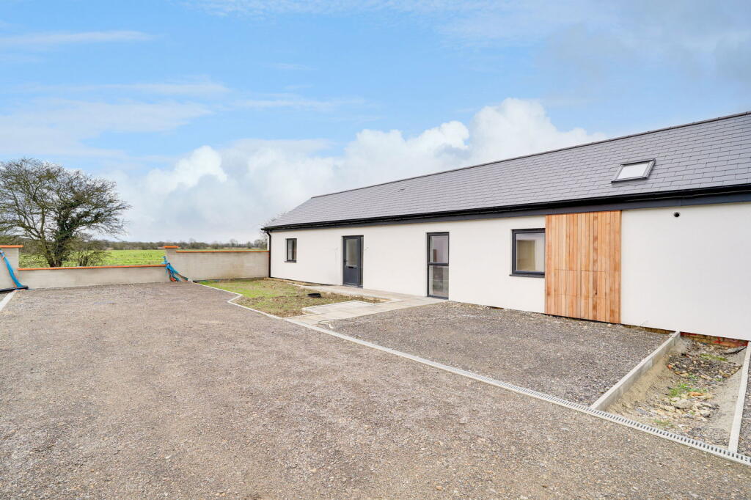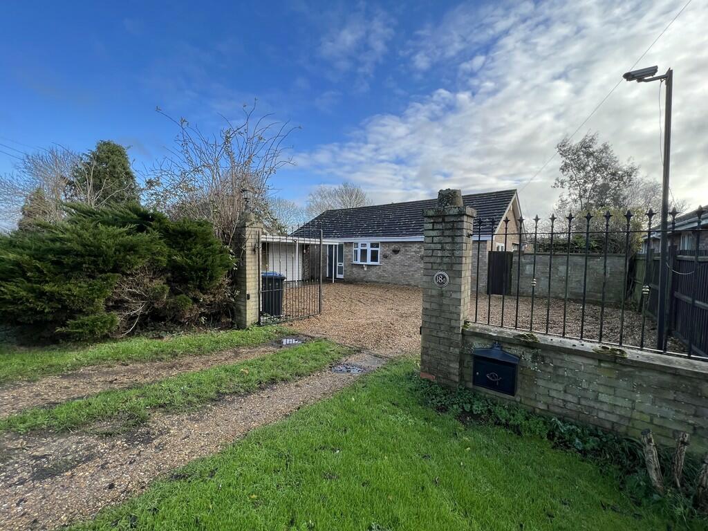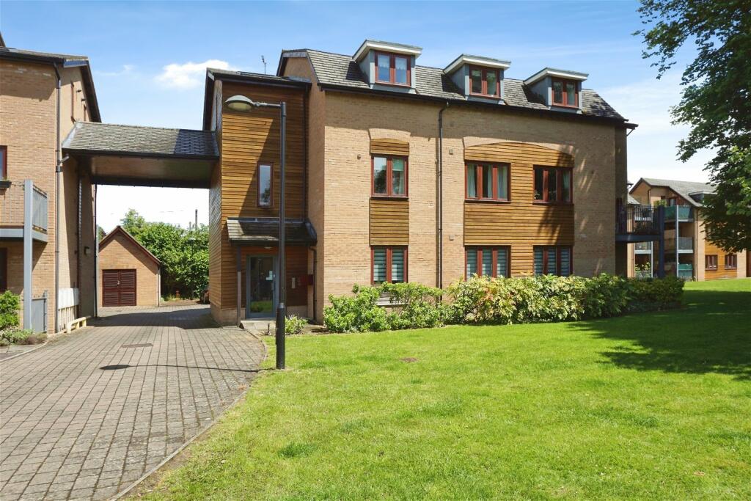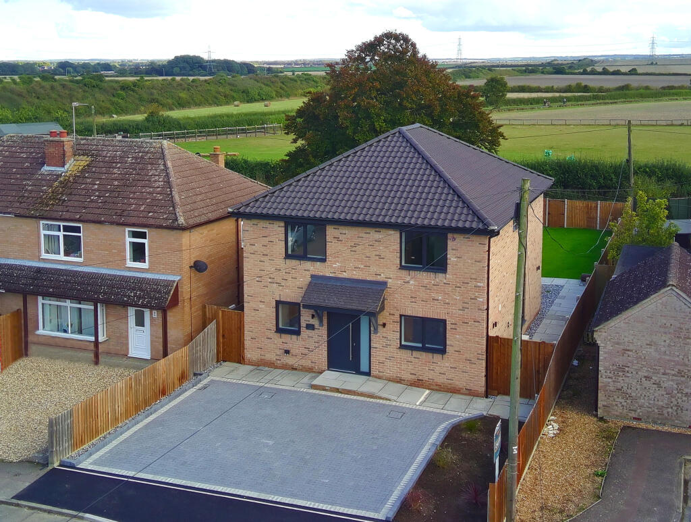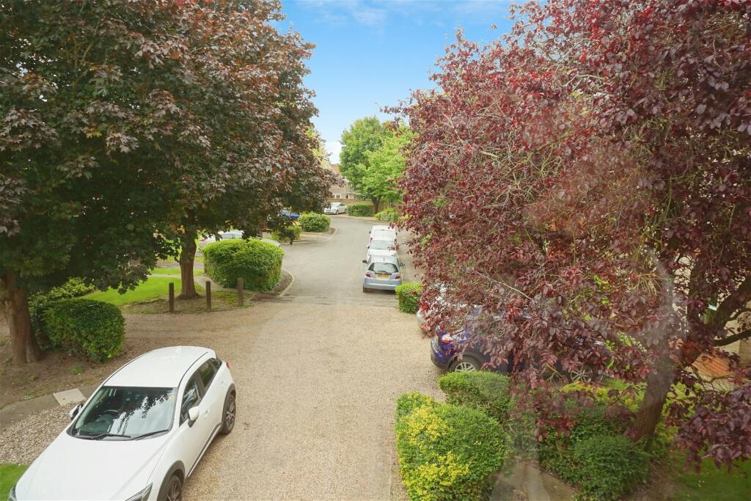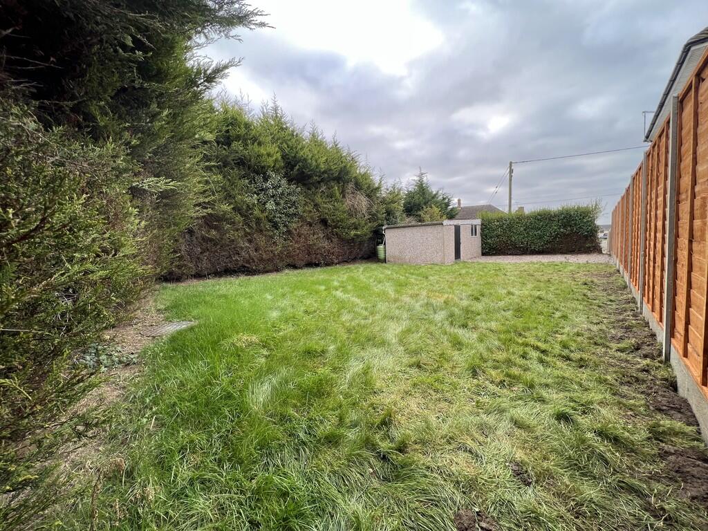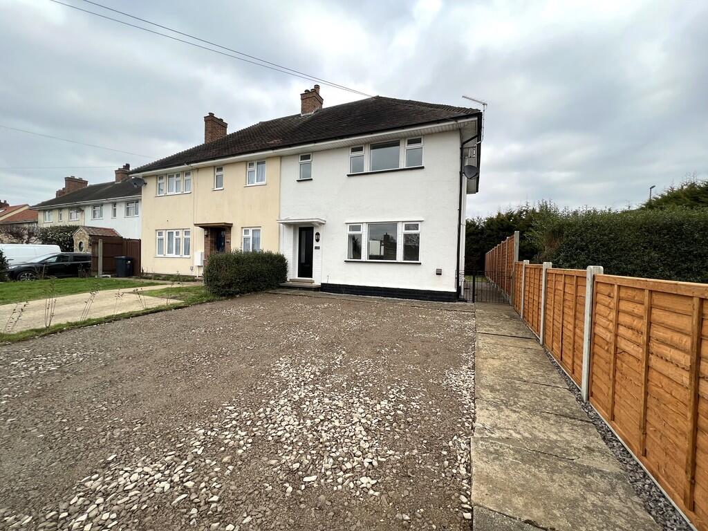Gibraltar Lane, Swavesey, Cambs, CB24
Rentable : GBP 1595
Details
Bed Rooms
3
Bath Rooms
1
Property Type
Semi-Detached
Description
Property Details: • Type: Semi-Detached • Tenure: N/A • Floor Area: N/A
Key Features: • Swavesey • Three Bedrooms • Enclosed Garden • Conservatory • Gas Central Heating • Driveway Parking • Two Double Bedrooms • Pets Considered • Single Garage • Available in March
Location: • Nearest Station: N/A • Distance to Station: N/A
Agent Information: • Address: 12 Station Road St. Ives PE27 5BH
Full Description: Swavesey is a village situated 9 miles North West of Cambridge and 3 miles South East of St. Ives. There are many amenities in the area such as a post office, local shops, doctor`s surgery and three public houses. Having Swavesey Primary School and Swavesey Village Collage in the village, makes this the perfect location for families. The village boasts easy access to the A14 and guided busway which creates easy transport links to Huntingdon, St Ives, Peterborough and Cambridge, making this an ideal village location.Entrance Porch - 3.49m x 1.21m Door to Front, vinyl flooring, Internal door to Garage. Door through to enclosed garden. * 12 month minimum let* Council Tax Band C* 18 Minutes from Huntingdon StationEntrance Hall Door to side aspect Downstairs toilet Low level w/c, Wash hand basin Lounge 5.08m x 3.63m Double glazed Box Bay windows to front, Television point, Telephone point. Wooden flooring. Kitchen 3.73m x 4.11m Double glazed window to rear, fitted kitchen with a range of wall and base units. Complimentary work surface, Tiling to splash back areas, Electric Cooker point, Cooker hood, Plumbing for dishwasher, Space for Fridge/Freezer, Plumbing for washing machine, Radiator, Door to Conservatory, Under stair Storage. Tile-style vinyl flooring. Sunroom 3.48m x 2.92m UPVC Windows to rear, side, Fan light, Wood effect laminate floor, Radiator,Landing Bedroom One 3.18m x 3.00mDouble glazed window to rear, Built in wardrobes, Radiator. Carpet. Bedroom Two 3.02m x 3.63m Double glazed window to front, fitted wardrobes. Carpet. Bedroom Three- 2.38m x 1.96m Double glazed window to front.Family Bathroom Double glazed window to rear, Bath with mixer taps, Shower cubicle, Low level w/c, Wash hand basin, vinyl flooring. Rear Garden Patio area Laid to lawn, one shed.Parking Single garage with power and lighting with window to rear and access from the entrance hall. Driveway parking for up to three cars.Seven days before you move in you will be required to pay your rent, and a refundable Deposit (dependent on of the property at the end of your tenancy) which is equal to five weeks of rental ,which will be registered in the Tenancy Deposits Scheme if we are managing the property.To check the long-term flood risk of the property, please go to the Gov website. For a full list of additional costs that you need to be aware of please visit our web siteAt the point of reservation, you will be required to pay a Non-Refundable Holding Fee equivalent to 1 week of rental. We will also need to see I.D (Photo and Address). EPC rating: C.
Location
Address
Gibraltar Lane, Swavesey, Cambs, CB24
City
Cambs
Features And Finishes
Swavesey, Three Bedrooms, Enclosed Garden, Conservatory, Gas Central Heating, Driveway Parking, Two Double Bedrooms, Pets Considered, Single Garage, Available in March
Legal Notice
Our comprehensive database is populated by our meticulous research and analysis of public data. MirrorRealEstate strives for accuracy and we make every effort to verify the information. However, MirrorRealEstate is not liable for the use or misuse of the site's information. The information displayed on MirrorRealEstate.com is for reference only.
Real Estate Broker
Maxine Lester Lettings and Property Management, St. Ives
Brokerage
Maxine Lester Lettings and Property Management, St. Ives
Profile Brokerage WebsiteTop Tags
Likes
0
Views
51
Related Homes
