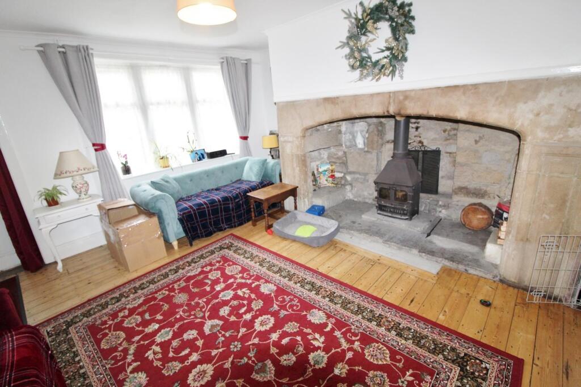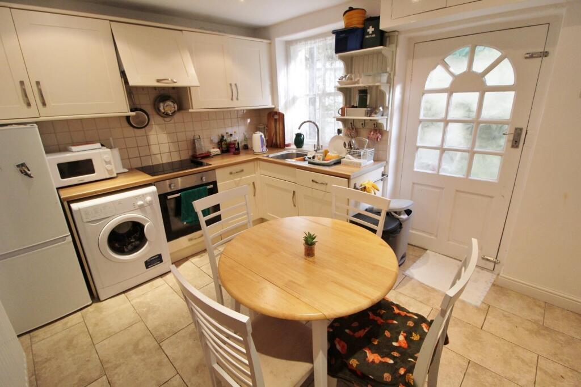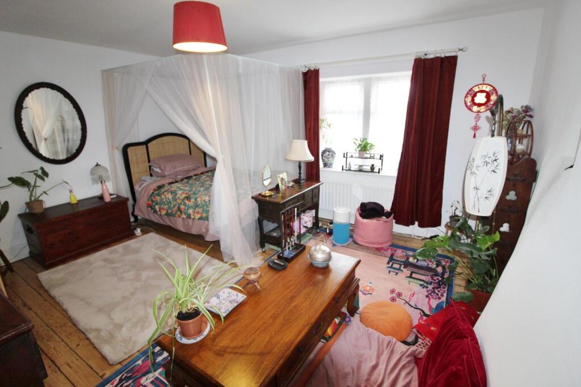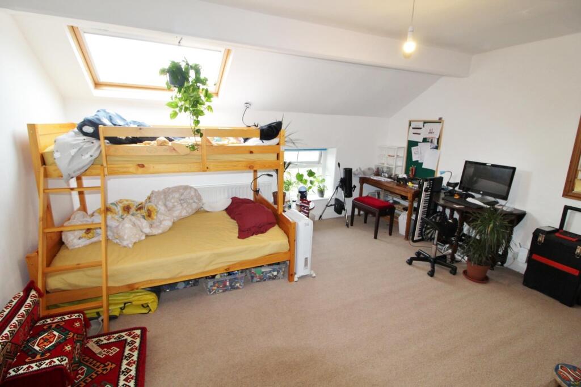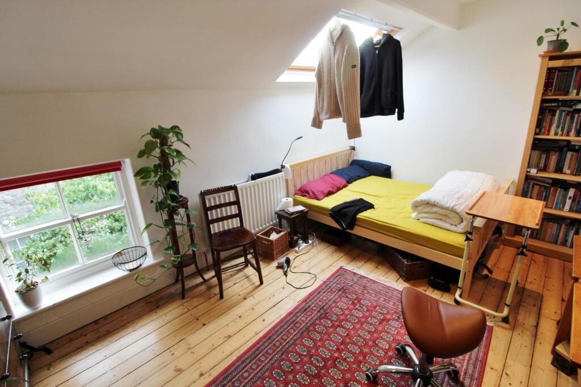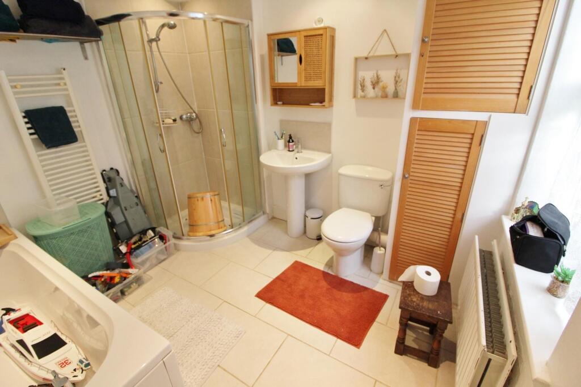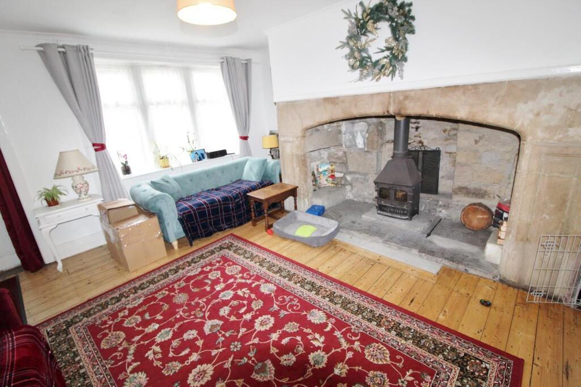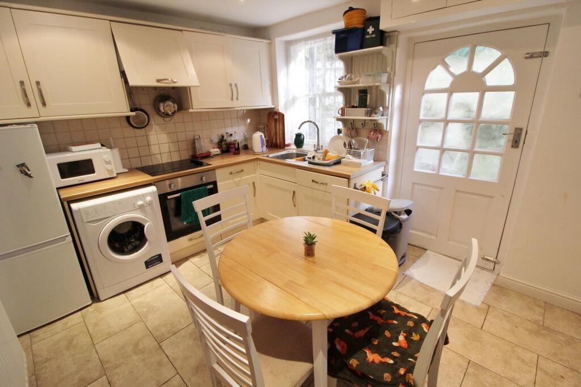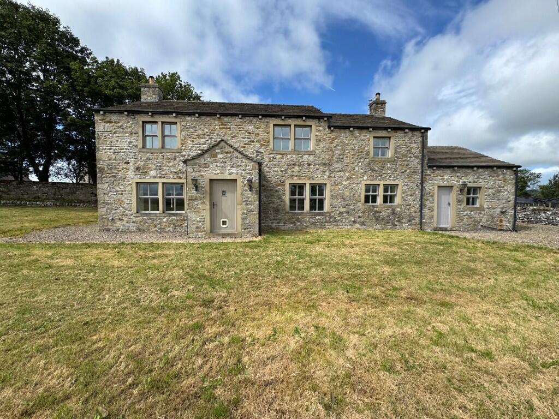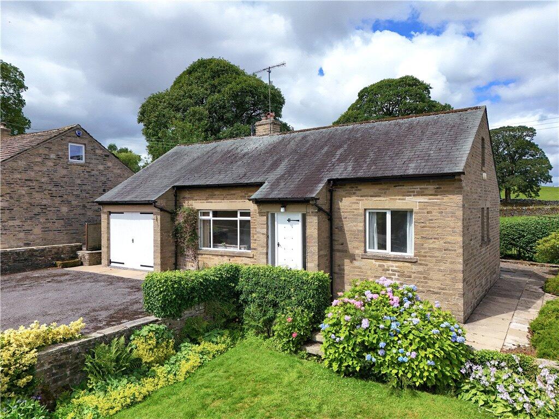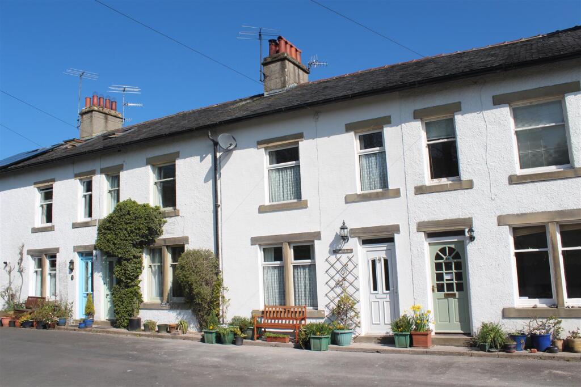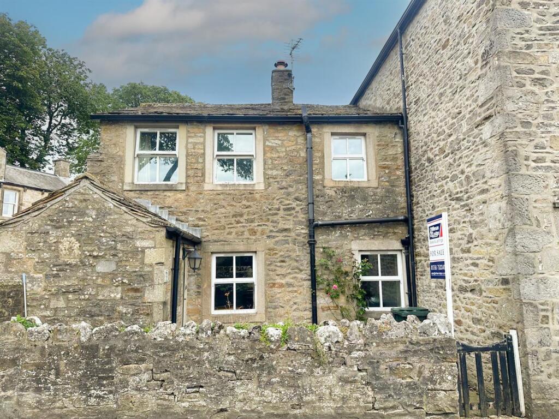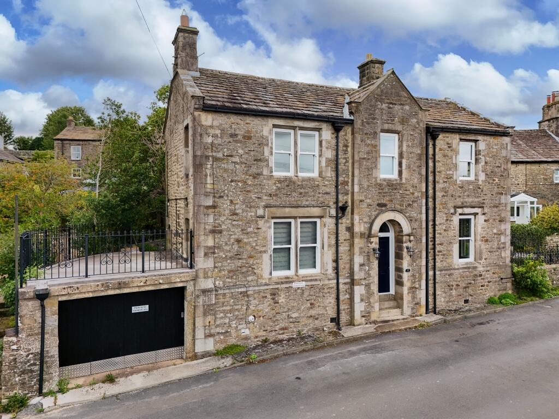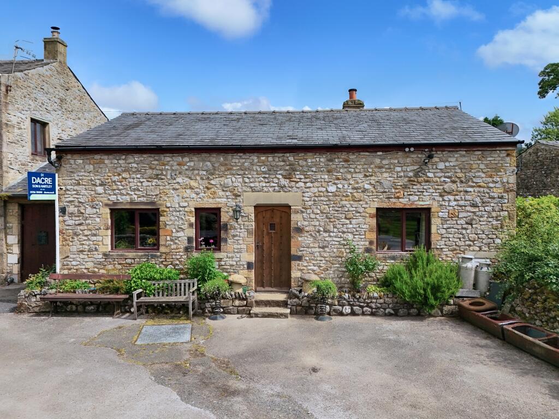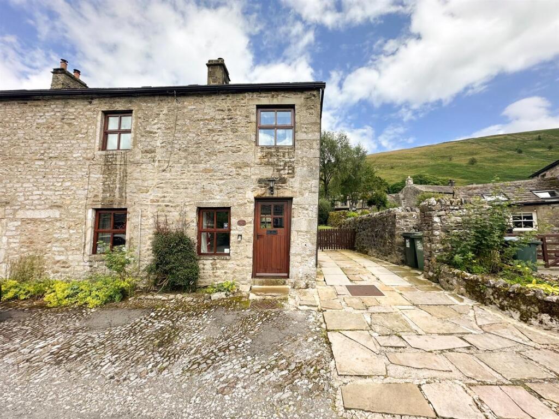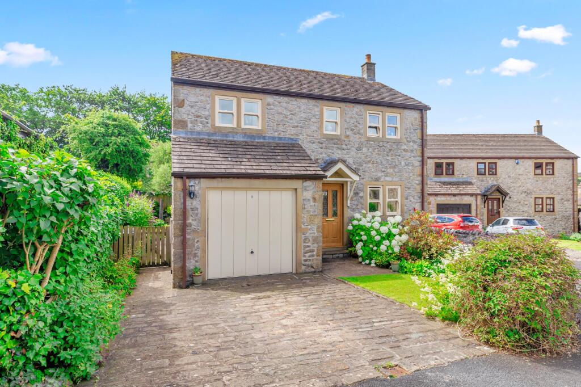Gills Fold, Grassington
Property Details
Bedrooms
3
Bathrooms
1
Property Type
Terraced
Description
Property Details: • Type: Terraced • Tenure: Freehold • Floor Area: N/A
Key Features: • IMPRESSIVE PERIOD COTTAGE • CENTRAL VILLAGE LOCATION • LOUNGE WITH ORIGINAL INGLENOOK FIREPLACE • WOOD BURNING STOVE • MODERN DINING KITCHEN • OVEN, HOB & HOOD • MODERN 4 PIECE BATHROOM • 3 DOUBLE BEDROOMS • REAR EXTERNAL SPACE • READY TO MOVE IN WITH FLOORING & BLINDS INCLUDED
Location: • Nearest Station: N/A • Distance to Station: N/A
Agent Information: • Address: Level 1A Garden Place, Victoria Street, Altrincham, WA14 1ET
Full Description: Period cottage in heart of popular village. Modern & period features with lounge, dining kitchen, 3 double bedrooms and modern bathroom. Great location to live or holiday.Located just off The Square in Grassington village we are delighted to offer for sale this period 3 double bedroom cottage offering access to all the local amenities plus the added benefit of being in OFSTED 'Good' and 'Outstanding' Primary and secondary schools.The property offers well proportioned accommodation over 3 floors with a mix of period and modern fittings. There is a modern dining kitchen plus modern 4 piece bathroom. An item of particular note is the original Inglenook fireplace with wood burning stove. The extra space of 3 double bedrooms is a benefit for a growing family or potential holiday let. There are ample sockets and media points. The property is ready to move in with flooring and blinds included as fitted.There is a lounge and kitchen dining room to the ground floor. There is a double bedroom plus a 4 piece bathroom accessed from the first floor landing. There are 2 further double bedrooms to the second floor.There is an external area to the rear.Tenure - FreeholdCouncil Tax - Band DThe property comprises.Ground Floor - Lounge - 4.82m(max) x 4.54m(max) (15'9"(max) x 14'10"(max)) - Having an original Inglenook fireplace with wood burning stove and timber flooring.Dining Kitchen - 4.36m(max) x 2.93m(max) (14'3"(max) x 9'7"(max)) - Having a comprehensive range of wall and base units with complimenting laminate worktops and tiling. With oven, hob, and hood plus 1.5 sink and mixer tap. With floor tiling and recessed spot lights. Door leading to rear.First Floor - Landing - With fitted carpets. Access to store.Bedroom 1 - 4.40m x 3.88m (14'5" x 12'8") - With timber flooring. Access to store.Bathroom - 2.94m x 2.63m (9'7" x 8'7") - Having a modern 4 piece suite with separate bath and shower plus tiling, floor tiling, ladder radiator and recessed spot lights.Second Floor - Landing 2 - With fitted carpets.Bedroom 2 - 4.78m(max) x 4.45m(max) (15'8"(max) x 14'7"(max)) - With carpets and blinds. Access to store.Bedroom 3 - 4.45m x 2.94m (14'7" x 9'7") - With timber flooring and recessed spot lights.External - There is an external area to the rear.BrochuresGills Fold, GrassingtonBrochure
Location
Address
Gills Fold, Grassington
City
Grassington
Features and Finishes
IMPRESSIVE PERIOD COTTAGE, CENTRAL VILLAGE LOCATION, LOUNGE WITH ORIGINAL INGLENOOK FIREPLACE, WOOD BURNING STOVE, MODERN DINING KITCHEN, OVEN, HOB & HOOD, MODERN 4 PIECE BATHROOM, 3 DOUBLE BEDROOMS, REAR EXTERNAL SPACE, READY TO MOVE IN WITH FLOORING & BLINDS INCLUDED
Legal Notice
Our comprehensive database is populated by our meticulous research and analysis of public data. MirrorRealEstate strives for accuracy and we make every effort to verify the information. However, MirrorRealEstate is not liable for the use or misuse of the site's information. The information displayed on MirrorRealEstate.com is for reference only.

