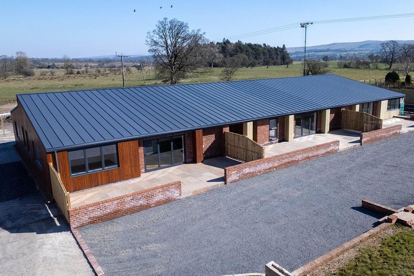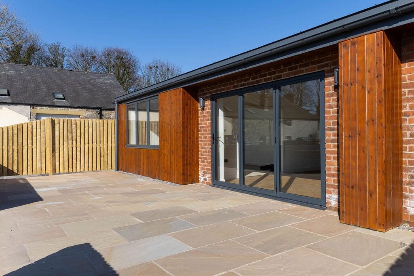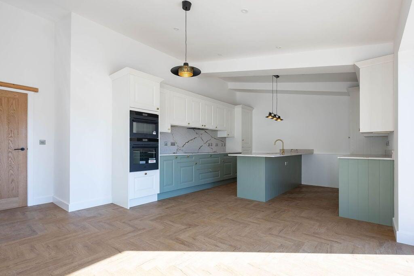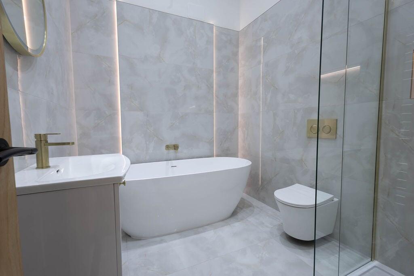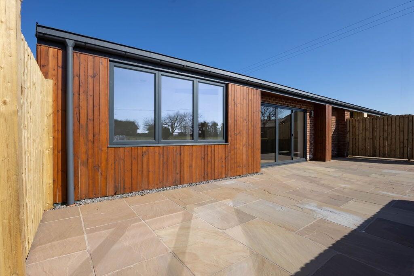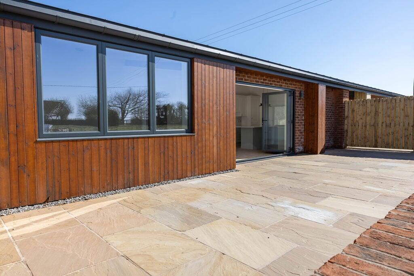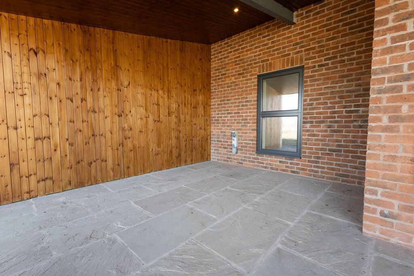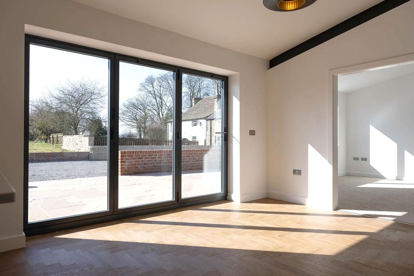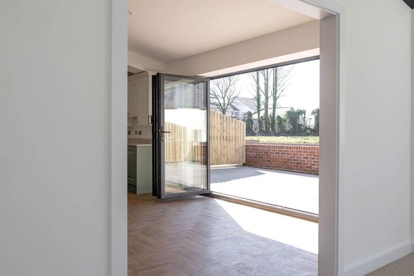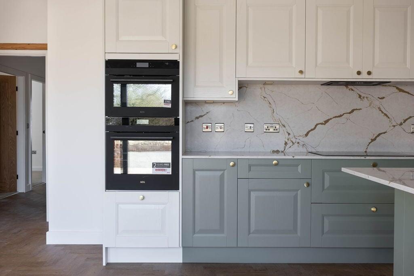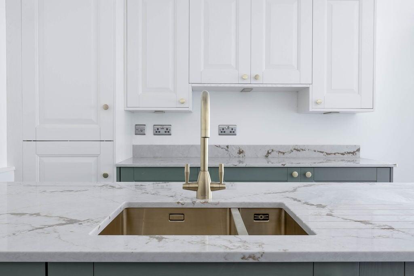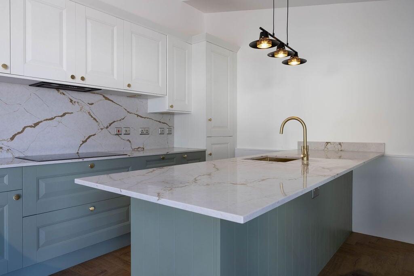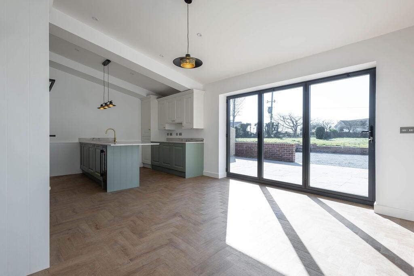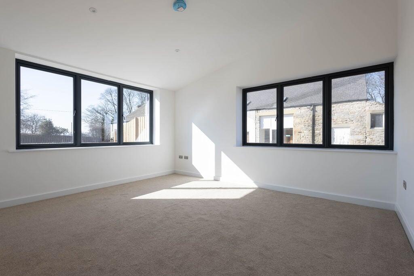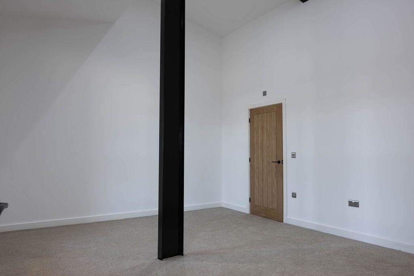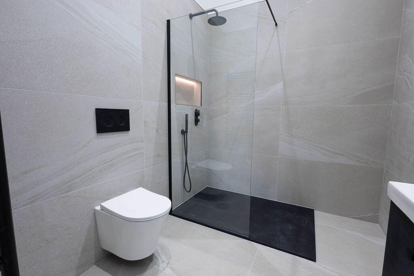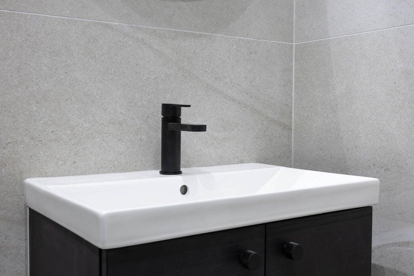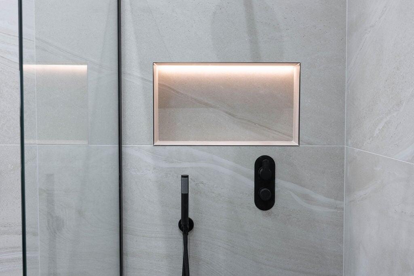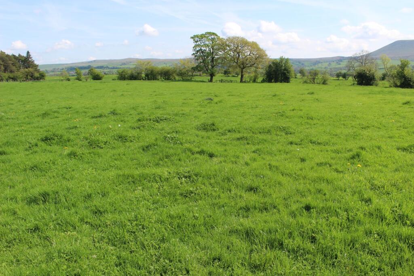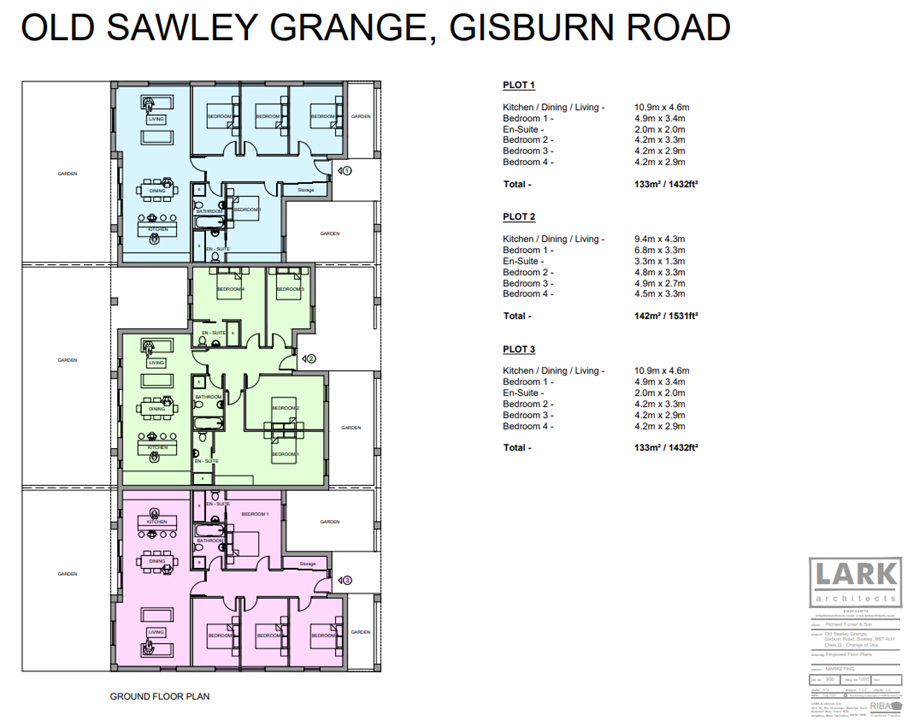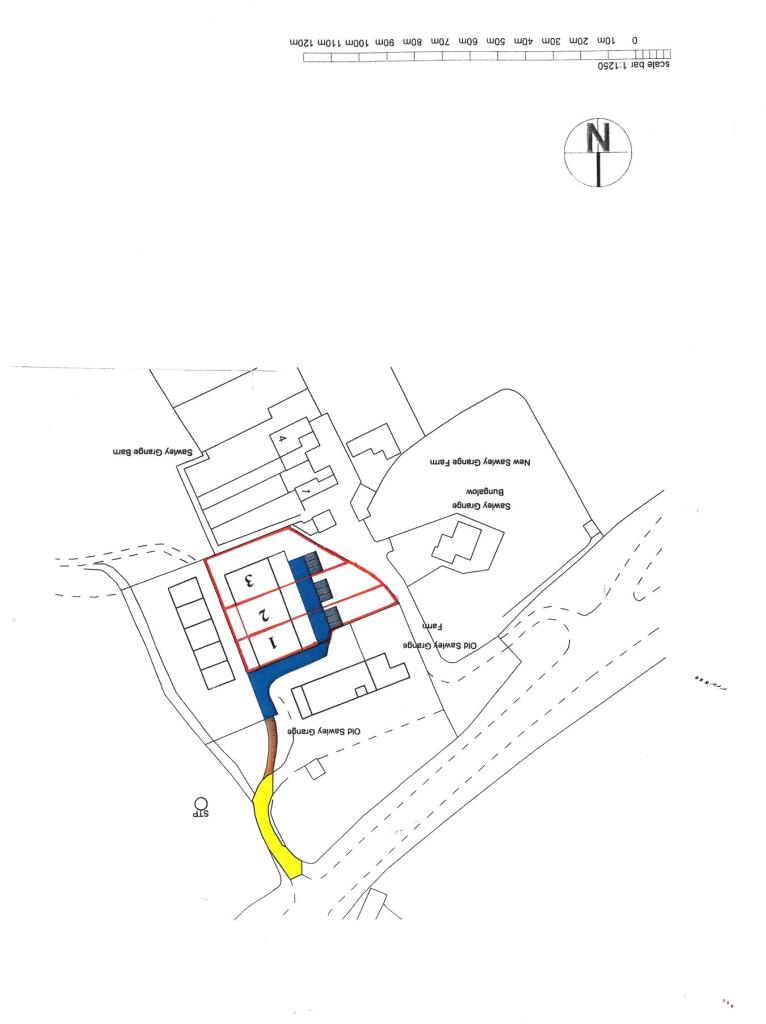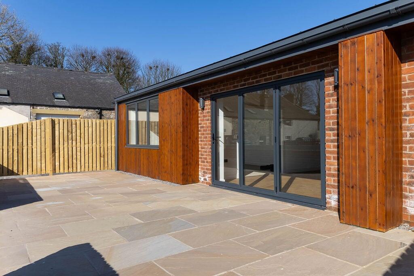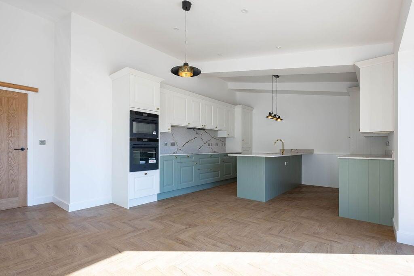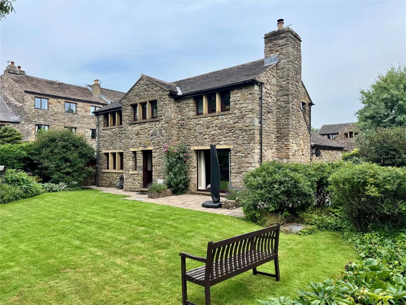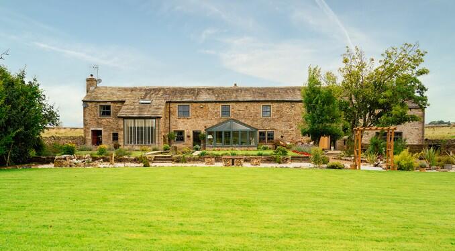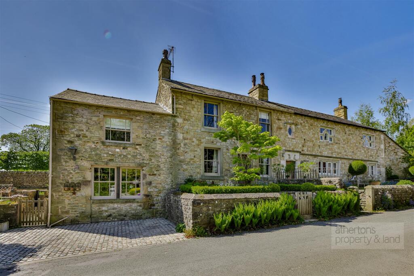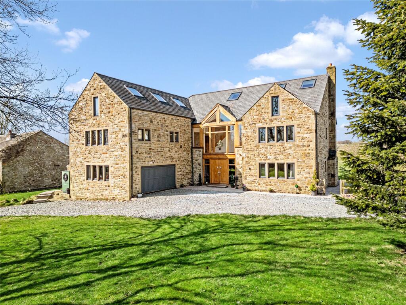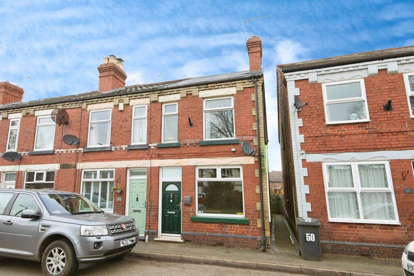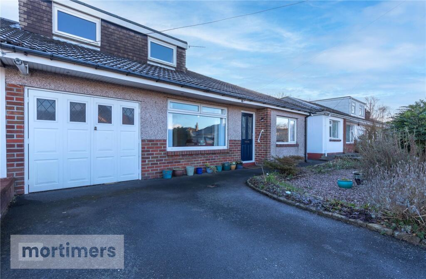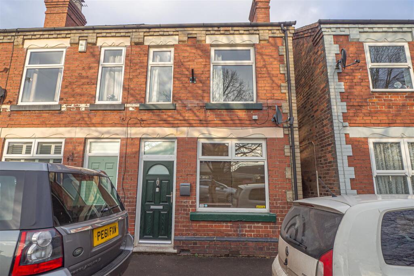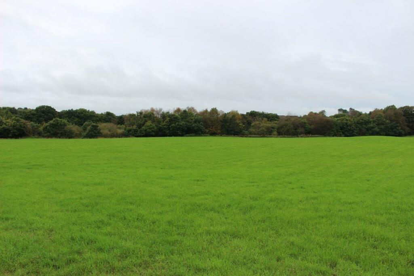Gisburn Road, Sawley, Clitheroe, BB7
Property Details
Bedrooms
4
Bathrooms
2
Property Type
Semi-Detached Bungalow
Description
Property Details: • Type: Semi-Detached Bungalow • Tenure: Freehold • Floor Area: N/A
Key Features: • Prices start from £550,000 • land tax plot 1 & plot 2 for sales agreed on or before mid August
Location: • Nearest Station: N/A • Distance to Station: N/A
Agent Information: • Address: Royal Oak Chambers, Main Street, Bentham (Nr Lancaster), LA2 7HF
Full Description: Plot 1 provides a superior quality finish with trifold patio windows to the kitchen dayroom opening onto Indian flagstone paving, Accoya double glazed window frames, internal oak doors to the bedrooms from a central hallway, underfloor heating in five zones with Karndean LVT oak effect herringbone floor to the kitchen and hallway, fitted carpets to the dayroom and bedrooms and tiles to the bathroom and ensuite.Description:Prices start from £550,000. Conveniently situated with direct access from the Skipton Preston A59 trunk road but nicely set back away from traffic noise, this former steel frame building is currently undergoing transformation into three bespoke residences each with four bedrooms and open plan family space. The sites are generous with gardens and exclusive parking for at least three cars. The living accommodation is all ground floor with two end plots extending to 1,432 sq ft (133 m2) and the middle plot extending to 1,531 sq ft (142 m2).Clitheroe Market Town is only five miles away with all needs catered for including supermarkets, shops, cafes, restaurants, parks, walks around Clitheroe Castle and along the banks of the River Ribble, leisure and recreational facilities and excellent education facilities for all ages.Plot 1 is available for inspection internally but external works are still in progress. For further information please contact the selling agent...Dayroom13' 6" x 13' 6" (4.11m x 4.11m) open to the kitchen.Kitchen22' 2" x 13' 0" (6.76m x 3.96m) with full range of painted Laura Ashley wall cupboards and Italian white marble work tops with matching wall splashbacks and centre peninsular incorporating AEG eye level oven, microwave, five ring ceramic induction hob, 70/30 tall fridge freezer, wine cooler, gold plated sink and mixer tap and integrated dish washer, clothes washer and drier.Hallway24' 10" x 5' 2" (7.57m x 1.57m)Bedroom 116' 7" x 14' 0" (5.05m x 4.27m) fitted carpet and ensuite 7' 6" x 6' 4" (2.3m x 1.9m) with 1200 x 900 full wall and floor tiling, glass panel shower with slatestone base and under mounted shower head, vanitory wash basin, siphonic toilet, heated wall mounted towel rail and touch light wall mirror.Bathroom12' 0" x 6' 9" (3.66m x 2.06m) with 1200 x 900 full wall and floor tiling, freestanding bath, glass panel shower with white shower tray, gold shower head and fittings, vanitory wash basin, siphonic toilet, heated wall mounted towel rail and touch light wall mirror.Bedroom 213' 10" x 13' 2" (4.22m x 4.01m) fitted carpet.Bedroom 313' 6" x 9' 8" (4.11m x 2.95m) fitted carpet.Bedroom 413' 6" x 9' 7" (4.11m x 2.92m) fitted carpet.Servicescomprise mains electricity with down lights and sockets in brushed chrome. Borehole water supply. Private foul drainage treatment facility.OutsideStone flagged patio, gravel pathways, tarmac surface driveway with parking and three steps up to a level lawn with rear stone walled boundary.BrochuresBrochure 1
Location
Address
Gisburn Road, Sawley, Clitheroe, BB7
City
Sawley
Features and Finishes
Prices start from £550,000, land tax plot 1 & plot 2 for sales agreed on or before mid August
Legal Notice
Our comprehensive database is populated by our meticulous research and analysis of public data. MirrorRealEstate strives for accuracy and we make every effort to verify the information. However, MirrorRealEstate is not liable for the use or misuse of the site's information. The information displayed on MirrorRealEstate.com is for reference only.
