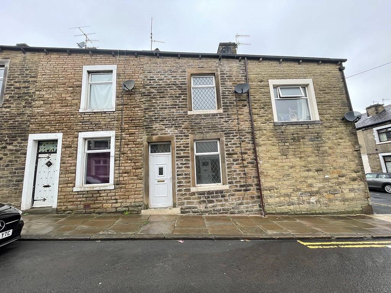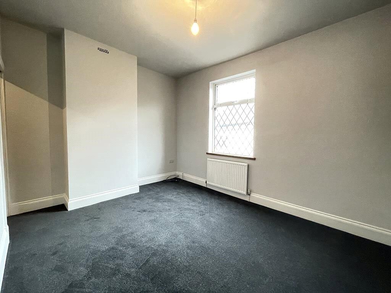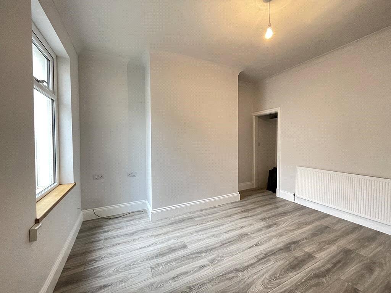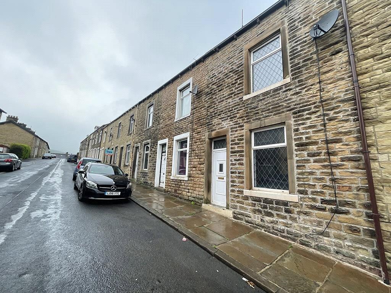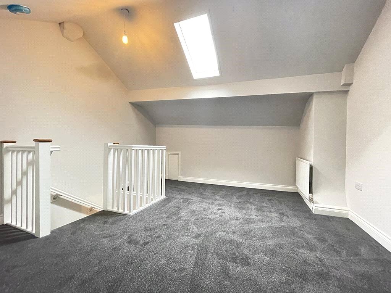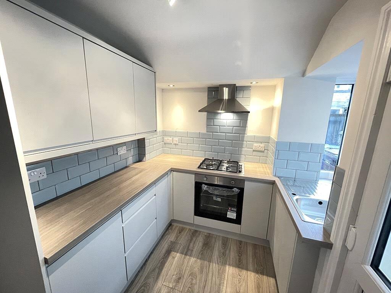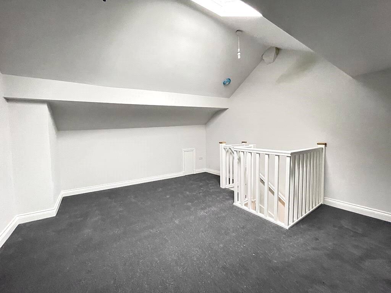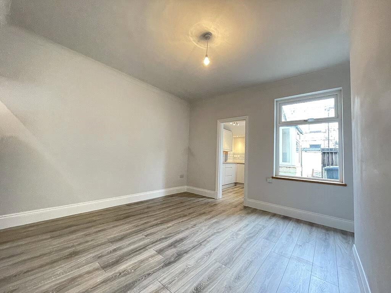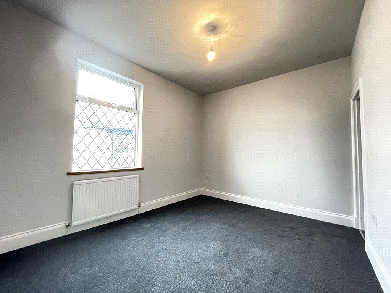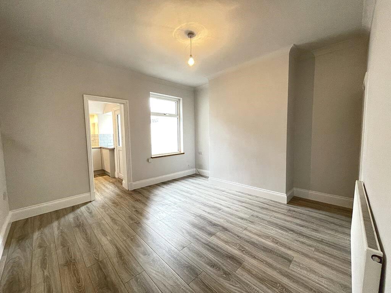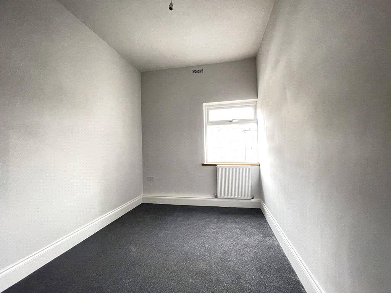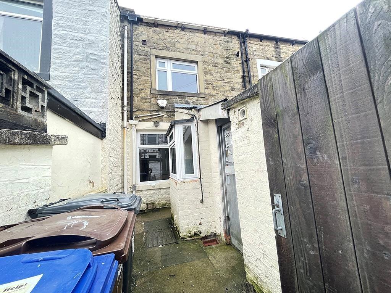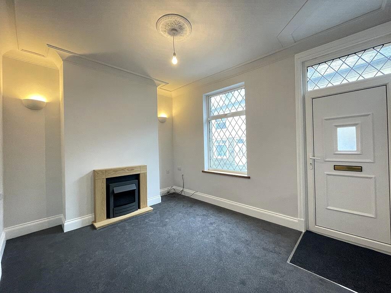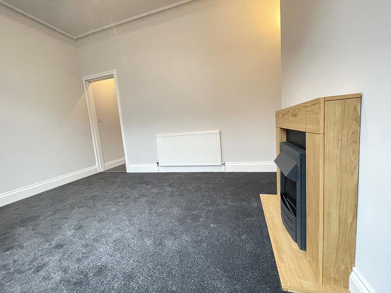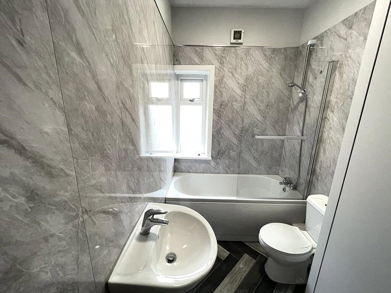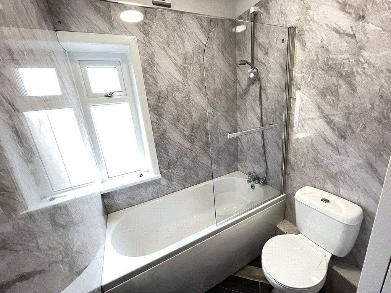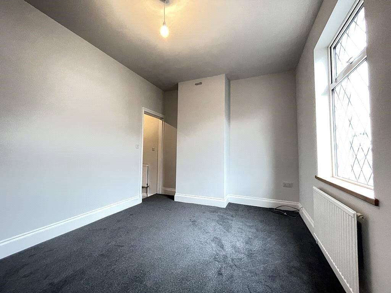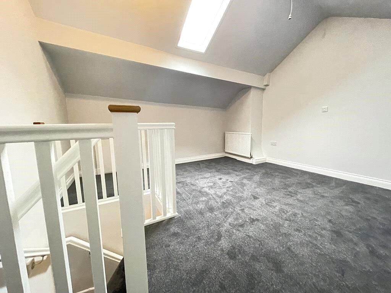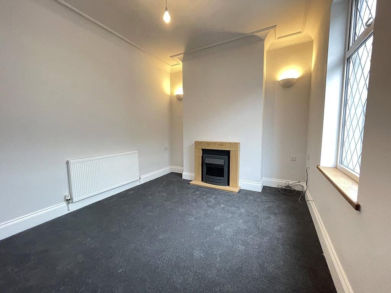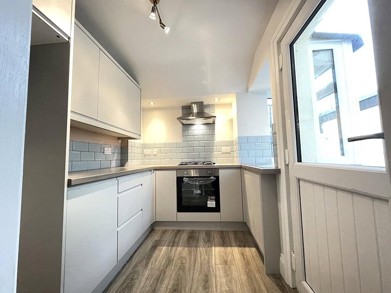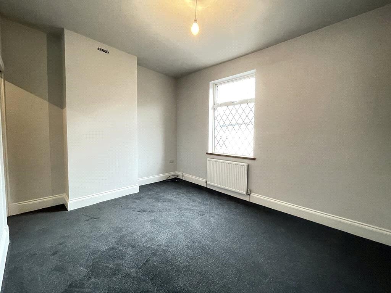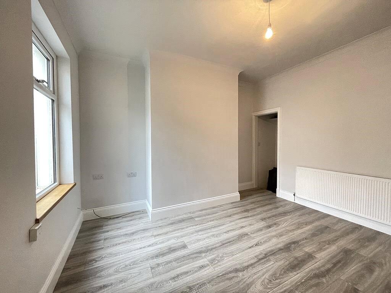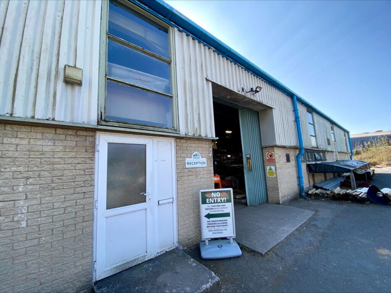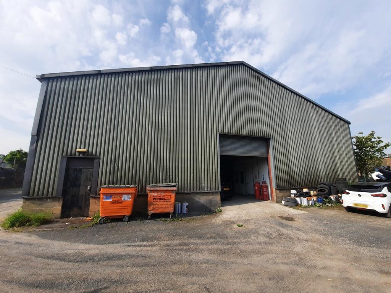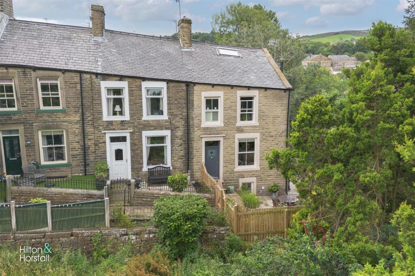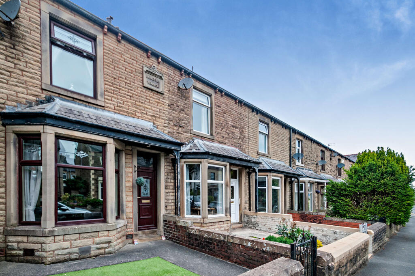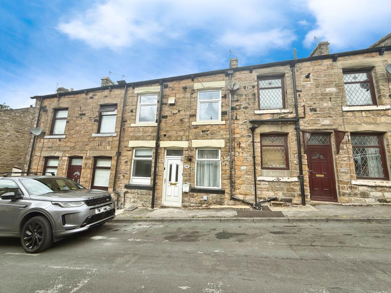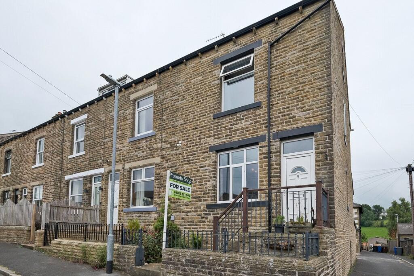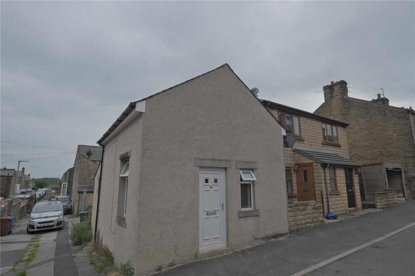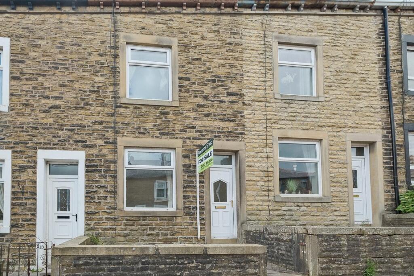Gisburn Street, Barnoldswick, Lancashire, BB18
Property Details
Bedrooms
3
Bathrooms
1
Property Type
Terraced
Description
Property Details: • Type: Terraced • Tenure: N/A • Floor Area: N/A
Key Features: • Three Bedrooms • Stone Build Terrace • Set Over Three Floors • Close to Local Amenities • Three Piece Bathroom Suite • Perfect Family Home • uPVC Double Glazing • Rear yard
Location: • Nearest Station: N/A • Distance to Station: N/A
Agent Information: • Address: 16 Church Street, Barnoldswick, BB18 5UT
Full Description: This stunning mid-terraced property boasts two bedrooms PLUS an attic room. Briefly comprising of two reception rooms, modern fitted kitchen, two bedrooms plus attic room and a three piece bathroom suite. Externally there is an enclosed rear yard with outbuilding. The property also benefits from gas central heating and double glazing.Lounge4m x 3.05m (13' 1" x 10' 0")A modern electric fire with wood surround, uPVC window, radiator, ornate coving and ceiling rose with centre light, two wall lights, television point and fitted carpet.Inner HallwayStairs to the first floor with fitted carpet, smoke alarm and access through to the dining room.Dining Room4m x 3.73m (13' 1" x 12' 3")uPVC window, radiator, coving and centre light, television and telephone points, vinyl flooring and under-stairs half cellar. Access through to the kitchen.Kitchen2.6m x 2.5m (8' 6" x 8' 2")A modern kitchen comprising of stylish dove grey wall and base units incorporating drawers, with wood effect complimentary work surfaces and modern tiled splash-backs. Integrated electric oven and gas hob, with stainless steel overhead extractor fan. Stainless steel sink unit set into the bay window, space for a fridge freezer and halogen down lighting. An external partially glazed door leads to the enclosed yard.First FloorLandingModern and stylish glass balustrade, smoke detector, radiator, fitted carpet and stairs leading to the second floor.Bedroom One4m x 3m (13' 1" x 9' 10")Double bedroom located at the front of the property with uPVC window, radiator, fitted carpet, television point, centre light and storage cupboard/wardrobe.Bedroom Two3m x 2.36m (9' 10" x 7' 9")Single bedroom located at the rear of the property with fitted carpet, uPVC window and radiator.Bathroom3m x 1.57m (9' 10" x 5' 2")A contemporary three piece bathroom suite in white comprising of pedestal wash basin, low w.c with push button flush, panelled bath with overhead shower and chrome mixer taps, glass shower screen, PVC laminate walls and vinyl flooring. Heated chrome towel rail and a uPVC opaque window. There is also a storage cupboard which also houses the combi boiler.Second FloorAttic Room4.5m x 4.04m (14' 9" x 13' 3")A large double room with a balustrade staircase, fitted carpet, Velux window, radiator and smoke detector.ExternallyThere is an enclosed rear yard with an outbuilding which has plumbing for a washing machine, power and light.
Location
Address
Gisburn Street, Barnoldswick, Lancashire, BB18
City
Barnoldswick
Features and Finishes
Three Bedrooms, Stone Build Terrace, Set Over Three Floors, Close to Local Amenities, Three Piece Bathroom Suite, Perfect Family Home, uPVC Double Glazing, Rear yard
Legal Notice
Our comprehensive database is populated by our meticulous research and analysis of public data. MirrorRealEstate strives for accuracy and we make every effort to verify the information. However, MirrorRealEstate is not liable for the use or misuse of the site's information. The information displayed on MirrorRealEstate.com is for reference only.
