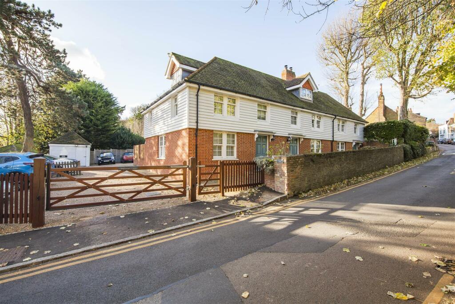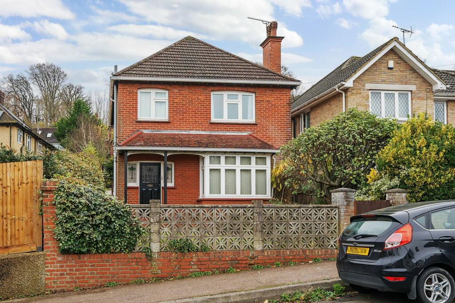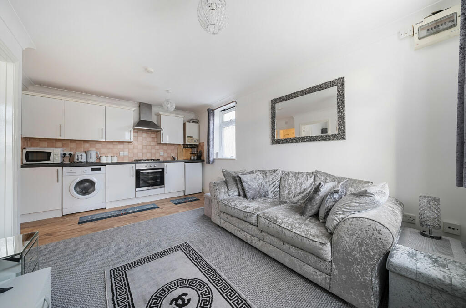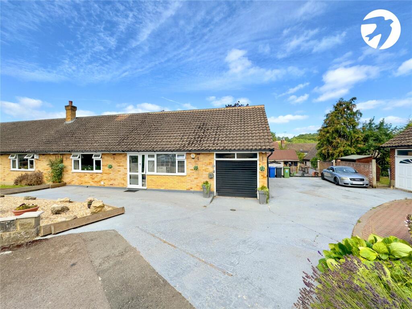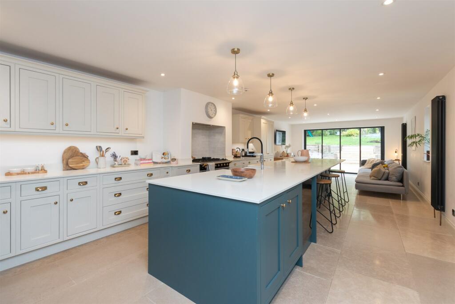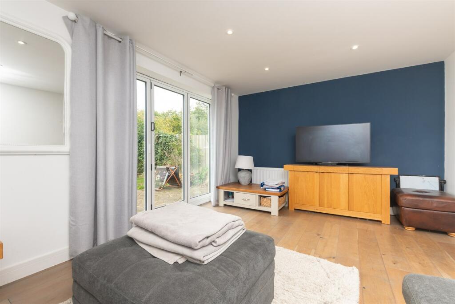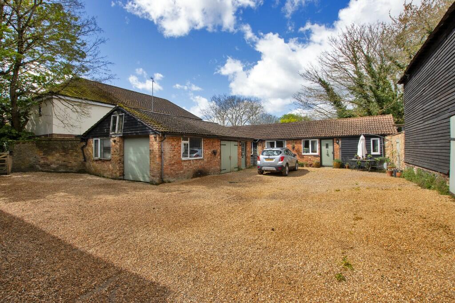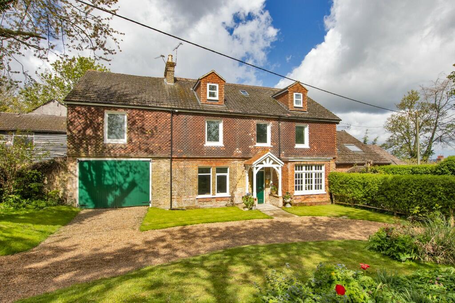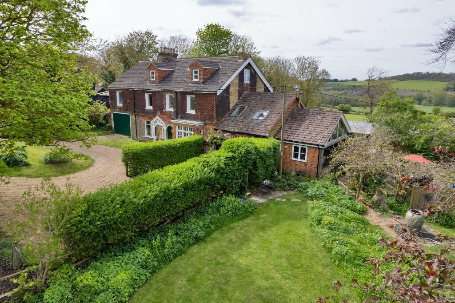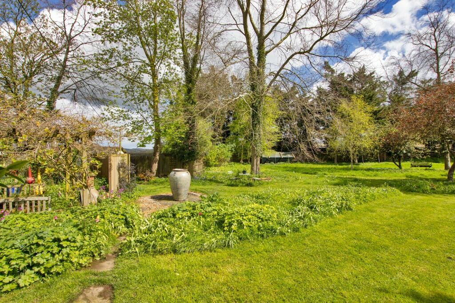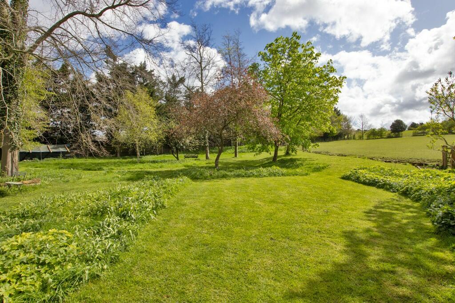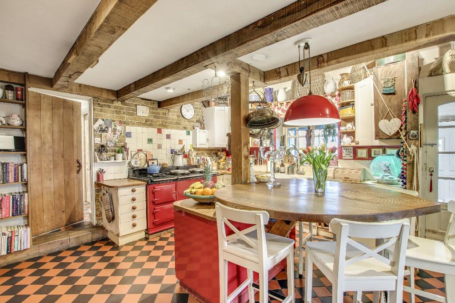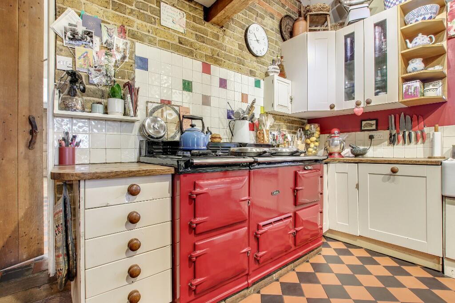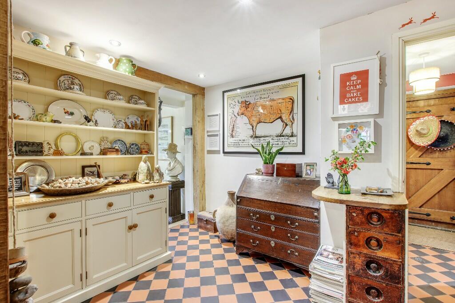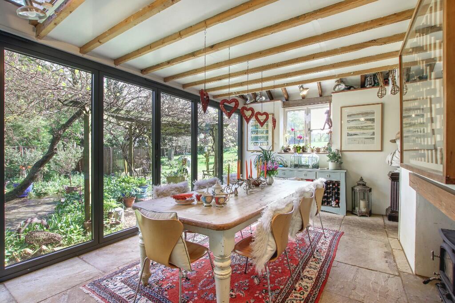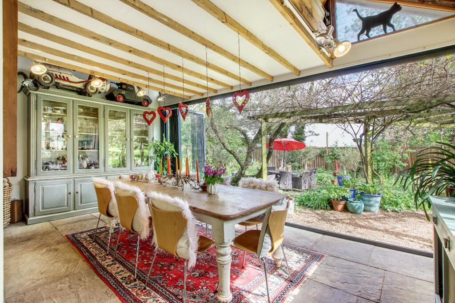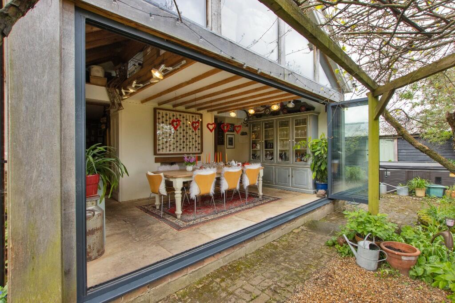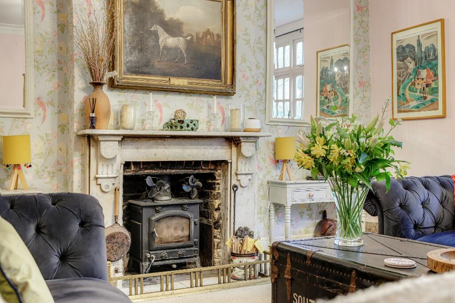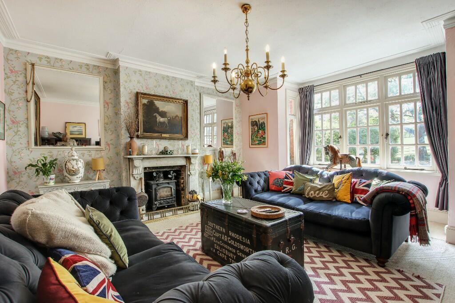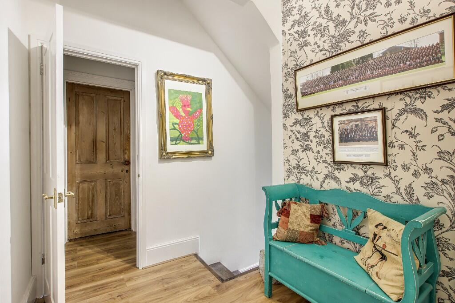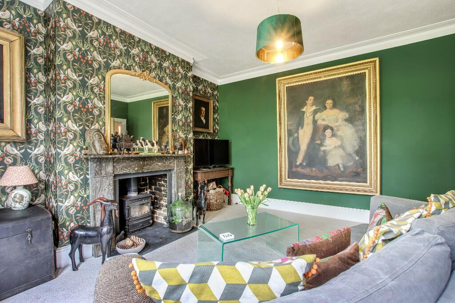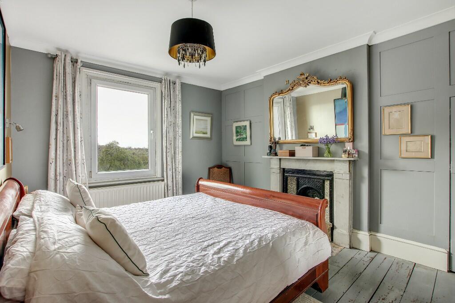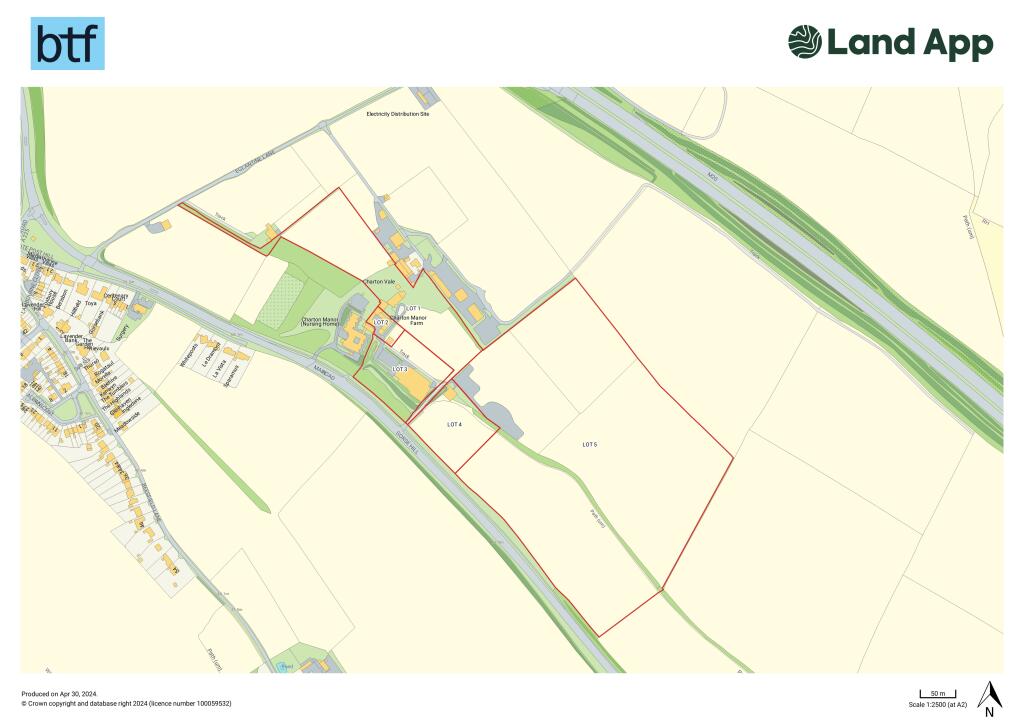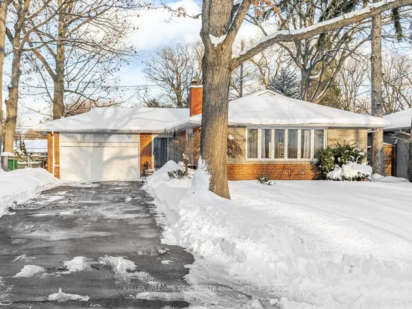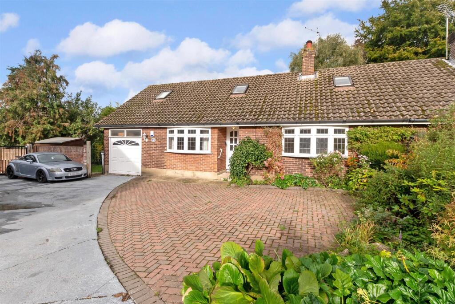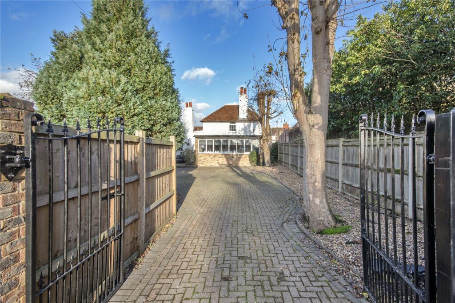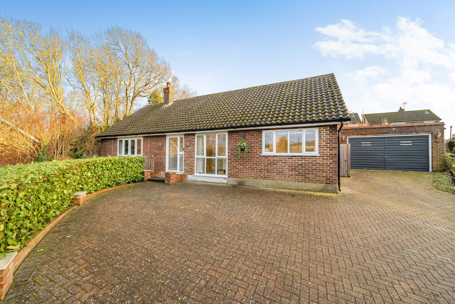Gorse Hill, Farningham, DA4
For Sale : GBP 1750000
Details
Bed Rooms
8
Property Type
Farm House
Description
Property Details: • Type: Farm House • Tenure: N/A • Floor Area: N/A
Key Features:
Location: • Nearest Station: N/A • Distance to Station: N/A
Agent Information: • Address: Euston House 82a High Street, Heathfield, TN21 8JD
Full Description: INTRODUCTION Charton Manor Farm is a versatile and multi-purpose small holding situated in a highly accessible location just to the east of Farningham with access links directly onto the A20 and the M25 within two miles, with a view of the London skyline from the highest point of the farm land. The property has been diversified over time to now provide a significant development opportunity for up to 12 residential dwellings on site under three separate consents. In addition, the well-proportioned Farmhouse is situated in the centre of the 40 acre holding and provides an opportunity to develop/modernise further into a 8,000ft² dwelling or dwellings subject to the necessary consents. The property has been in the Vendors ownership for nearly 100 years and provides income, development and commercial opportunities throughout.
LOT 1 FARMHOUSE, GARDENS & PADDOCK LAND - 5.85 ACRES The Farmhouse at Charton Manor is situated in the central part of the Holding and is of brick construction, tile hung to the upper elevations under a pitched clay tiled roof. The house has the potential to qualify for the status of a "Mansion House" if the 4000ft2 portion of the property which is currently unoccupied were to be developed or completely renovated, thus making the entire dwelling over 8000ft2. Accommodation comprises the following: - Front Door opens to Entrance Hall with doors off to Sitting Room, Utility Room and stairs to the First Floor Landing. A further door leads off to the Rear Hall with further doors to the Study, Drawing Room and Kitchen/Breakfast Room with fitted units, double Aga oven and door through to Boot Room and Rear Hall to back door with Walk in Larder along with link to Dining Room with trifold doors to Rear Garden.
There are two sets of Stairs to the First Floor Landing where there are Six Double Bedrooms two of which are en suite, Family Bathroom and separate W/C. Stairs then lead to the Second Floor Landing where there are Two further Bedrooms with a Jack & Jill Bathroom to share. The total gross internal area of the occupied farmhouse is just in excess of 4,000ft². . Outside there are lawned, landscaped, mature gardens and grounds with the paddock land extending both to the east and west to the rear of the house. The total area of this Lot is 5.85 acres with the opportunity of a "new" access to the rear if private access was intended.BrochuresBrochure 1
Location
Address
Gorse Hill, Farningham, DA4
City
Farningham
Legal Notice
Our comprehensive database is populated by our meticulous research and analysis of public data. MirrorRealEstate strives for accuracy and we make every effort to verify the information. However, MirrorRealEstate is not liable for the use or misuse of the site's information. The information displayed on MirrorRealEstate.com is for reference only.
Real Estate Broker
BTF Partnership, Heathfield
Brokerage
BTF Partnership, Heathfield
Profile Brokerage WebsiteTop Tags
Charton Manor Farm Gorse Hill Farningham DA4Likes
0
Views
33
Related Homes
