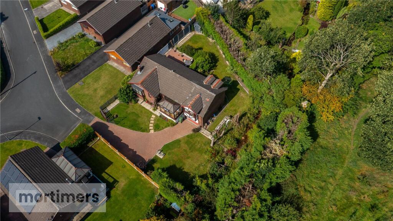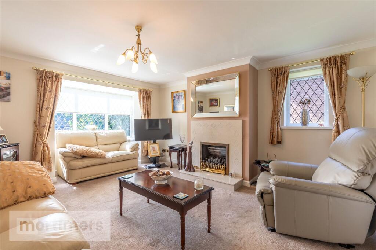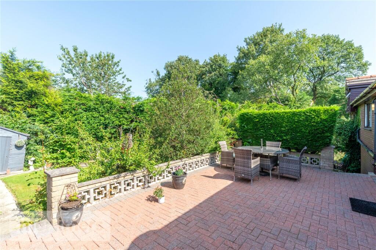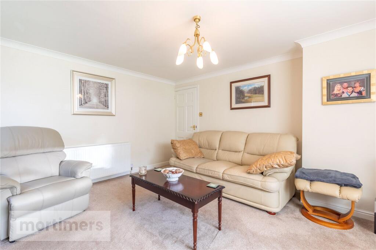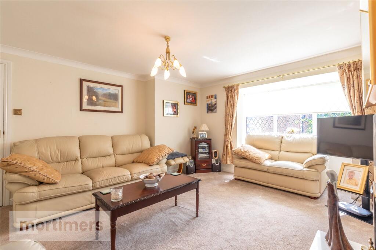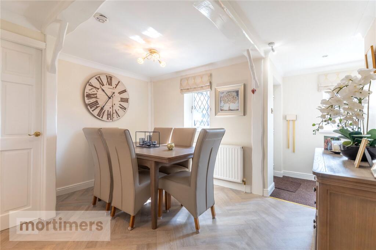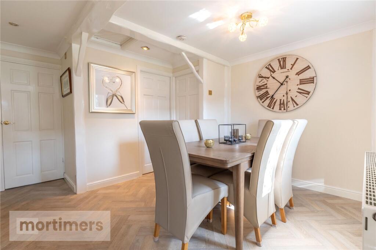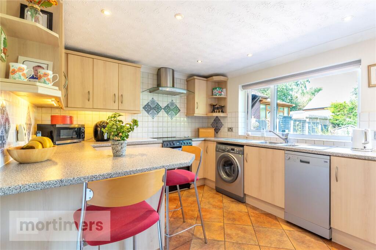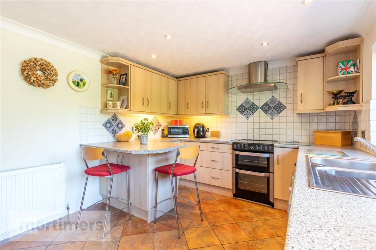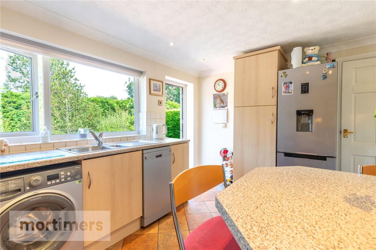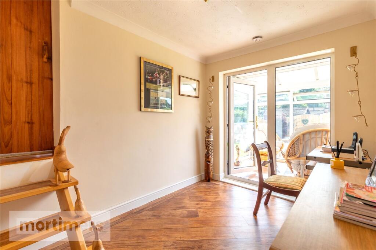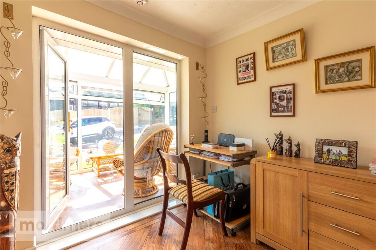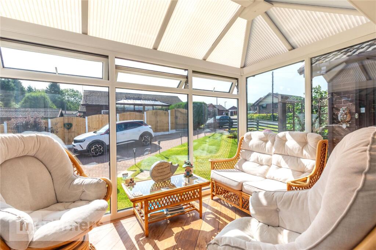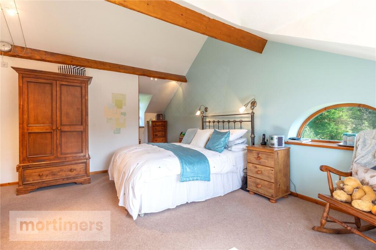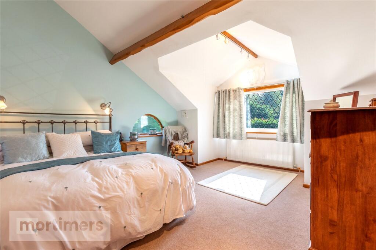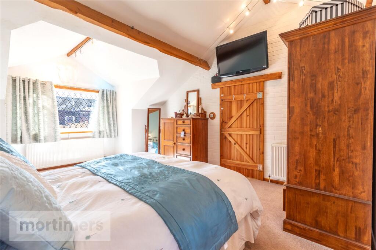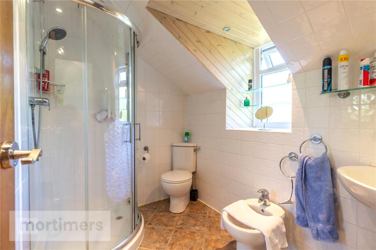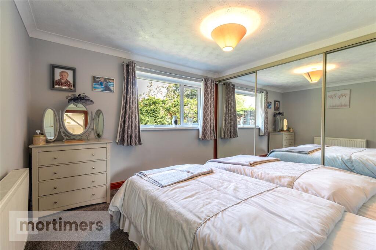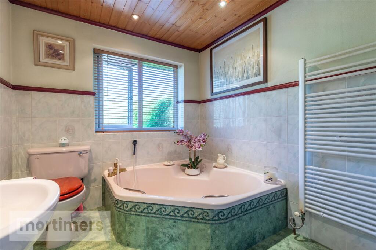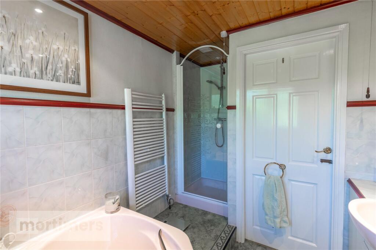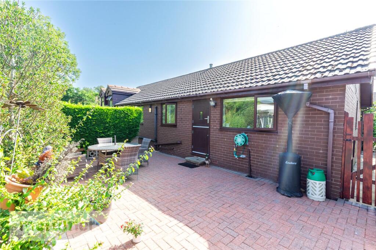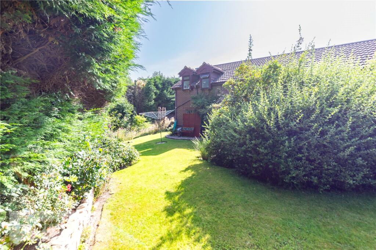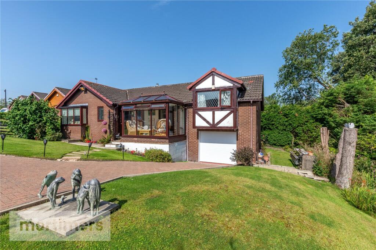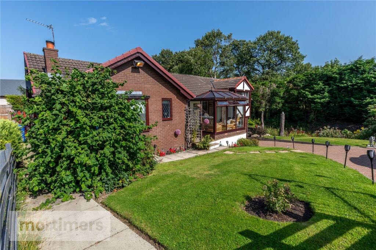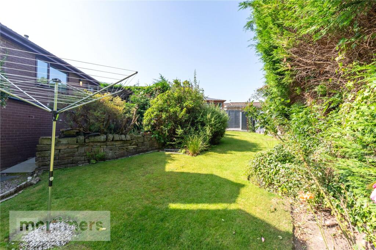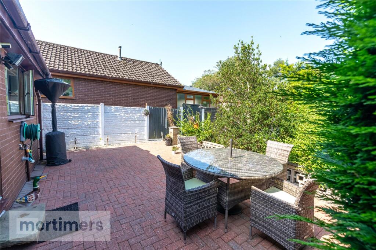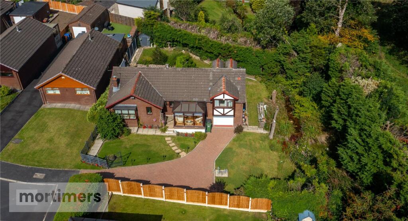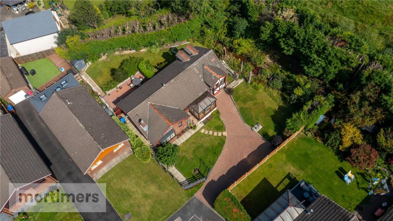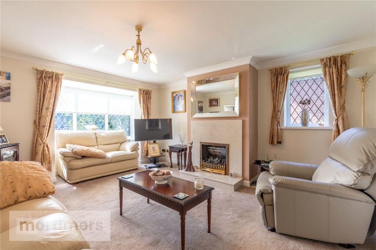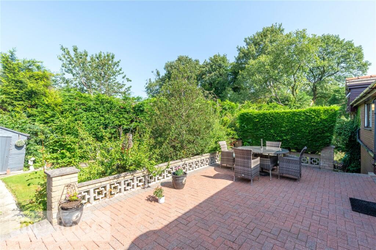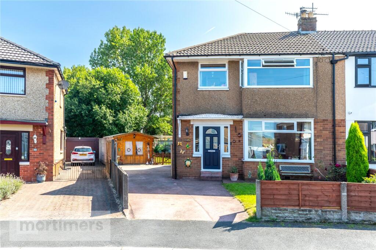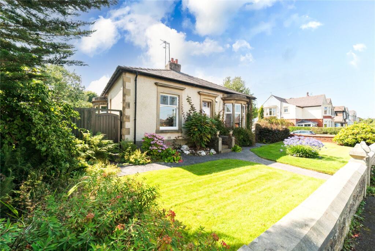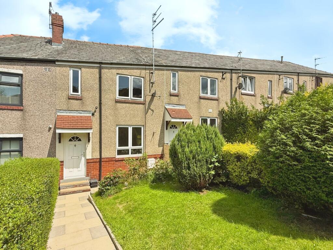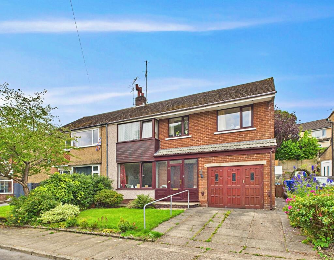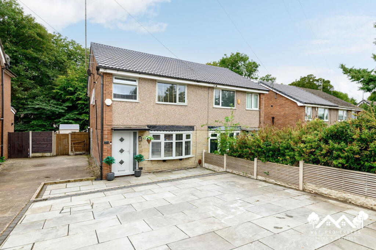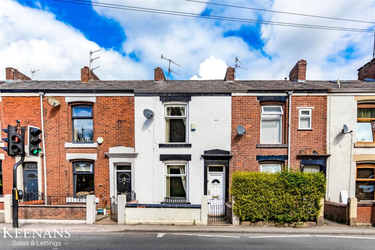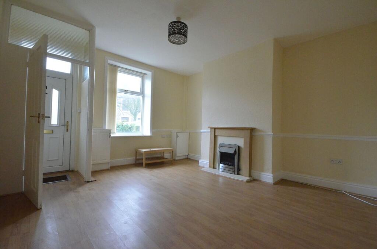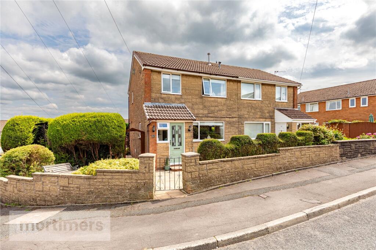Grange Close, Oswaldtwistle, Accrington, Lancashire, BB5
Property Details
Bedrooms
2
Bathrooms
2
Property Type
Detached Bungalow
Description
Property Details: • Type: Detached Bungalow • Tenure: Leasehold • Floor Area: N/A
Key Features: • DETACHED TRUE BUNGALOW • TWO DOUBLE BEDROOMS & TWO RECEPTION ROOMS • SINGLE GARAGE WITH ELECTRIC DOOR • STUNNING PLOT WITH STREAM RUNNING THROUGH • PRIVATE GATED ACCESS WITH BLOCK PAVED DRIVEWAY • IDEAL FOR BUYERS LOOKING FOR LATERAL LIVING • QUIET CUL-DE-SAC LOCATION • LEASEHOLD 999YRS • COUNCIL TAX BAND D • EPC RATING D
Location: • Nearest Station: N/A • Distance to Station: N/A
Agent Information: • Address: 22 Blackburn Road, Accrington, BB5 1HD
Full Description: A simply stunning two bedroom detached true bungalow welcomed to the market. Occupying a substantial plot with private gated access, the property is ideal for buyers looking to downsize. (EPC-D)A superb two bedroom detached bungalow welcomed to the market. Positioned on a substantial plot, the property showcases large manicured gardens, a driveway, garage and excellent room sizes, this home would be perfect for those seeking single level living accommodation. Situated on a quiet cul-de-sac in Oswaldtwistle, the home benefits from easy access to amenities, eateries and transport links including bus routes and the M65/A56 network, as well as well-regarded schools such as St. Oswald’s primary and Mount Carmel Secondary. Additionally, the home is just a short distance from Rhyddings park and beautiful walking routes around Jackhouse reservoir. The property comprises a welcoming entrance area which leads into the dining area. The dining room has parquet style flooring, neutral decor and a combination of spot lighting/ceiling lighting. The living room is exceptionally spacious with fitted carpets, a central light fitting and gas fire. The kitchen has fitted wall/base units, a stainless steel sink and laminate worktops. There is tiled flooring, spot lighting and a handy breakfast bar. There is access onto the rear garden via glass panelled door leading onto the rear garden. There is office space with karndean flooring, spot lighting and access into the sunroom. The sunroom is a gorgeous space with continued karndean flooring.The main bedroom is exceptionally spacious with a vaulted ceiling, fitted carpets and en-suite shower room. Bedroom two has built in wardrobes, fitted carpets and a central light fitting. The property is complete with a four piece family bathroom with heated towel rail, spot lighting and walk in shower. Externally the property sits on a beautiful plot with block paved driveway with private gates, wrap around lawn with mature flowerbeds and a stream/brook running through.All interested parties should contact Mortimers Estate Agents in Accrington.All mains services are available.Ground FloorEntrance Hall1.42m x 1.47mDining Room2m x 3.77mKitchen3.12m x 4.2mLiving Room4.58m x 4.15mSun Room2.21m x 3.23mOffice3.09m x 2.22mMain Bedroom3.31m x 3.91mEn-Suite1.83m x 2.18mBedroom Two3.12m x 3.87mFamily Bathroom3.12m x 2.12mBrochuresWeb Details
Location
Address
Grange Close, Oswaldtwistle, Accrington, Lancashire, BB5
City
Accrington
Features and Finishes
DETACHED TRUE BUNGALOW, TWO DOUBLE BEDROOMS & TWO RECEPTION ROOMS, SINGLE GARAGE WITH ELECTRIC DOOR, STUNNING PLOT WITH STREAM RUNNING THROUGH, PRIVATE GATED ACCESS WITH BLOCK PAVED DRIVEWAY, IDEAL FOR BUYERS LOOKING FOR LATERAL LIVING, QUIET CUL-DE-SAC LOCATION, LEASEHOLD 999YRS, COUNCIL TAX BAND D, EPC RATING D
Legal Notice
Our comprehensive database is populated by our meticulous research and analysis of public data. MirrorRealEstate strives for accuracy and we make every effort to verify the information. However, MirrorRealEstate is not liable for the use or misuse of the site's information. The information displayed on MirrorRealEstate.com is for reference only.
