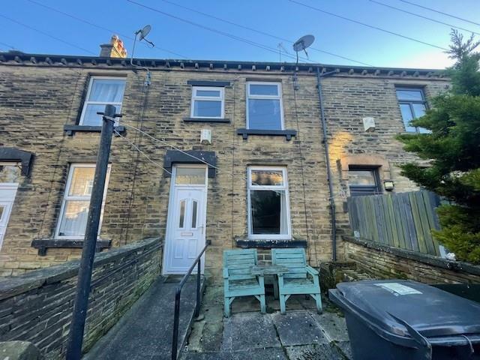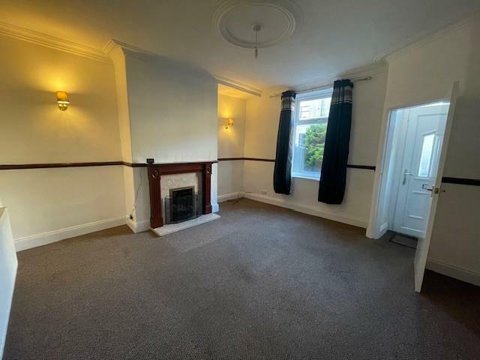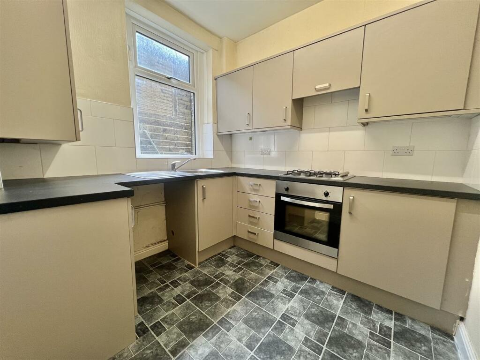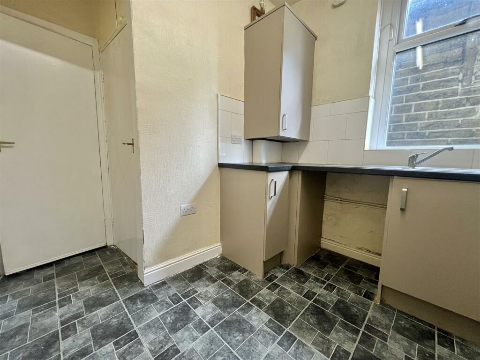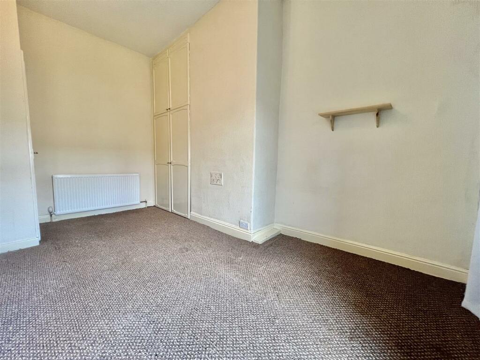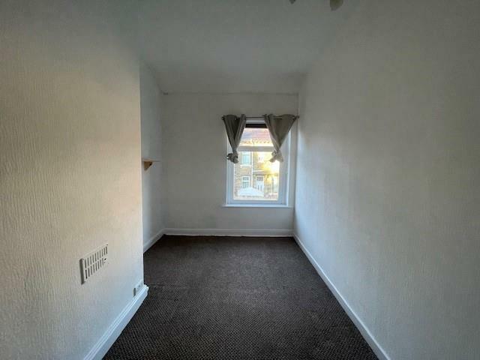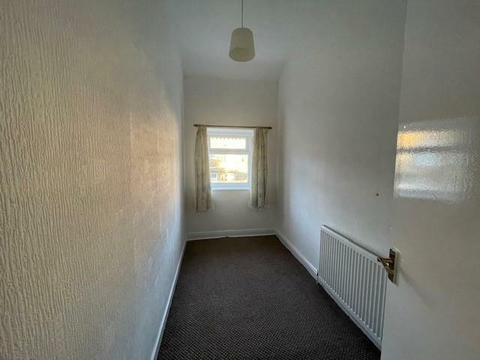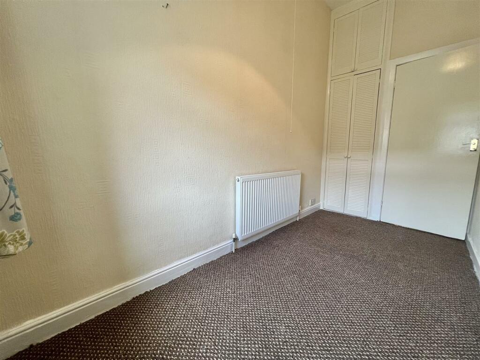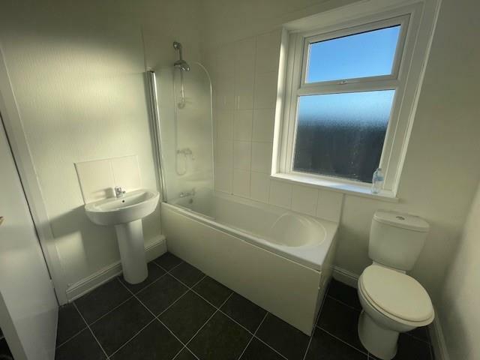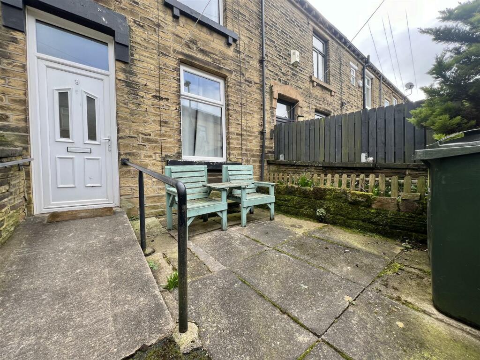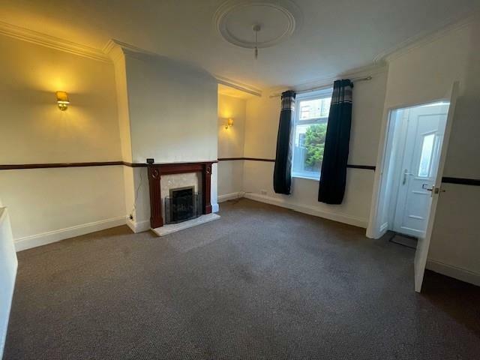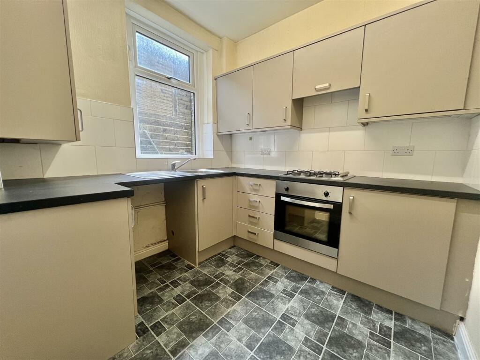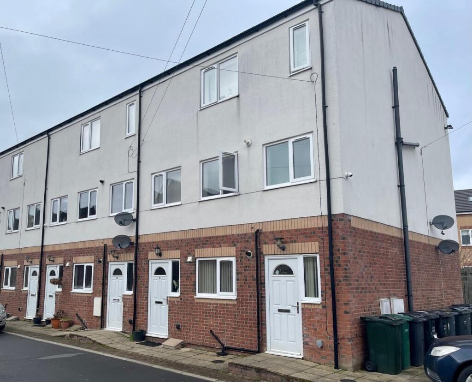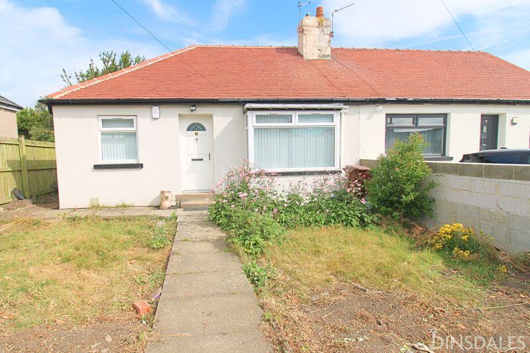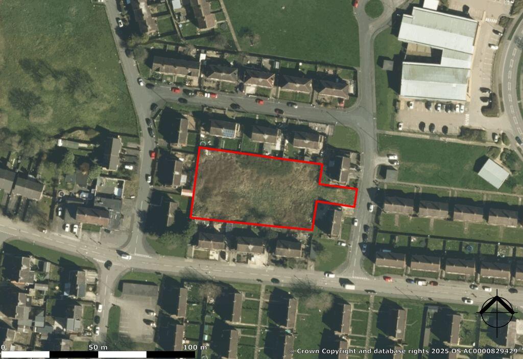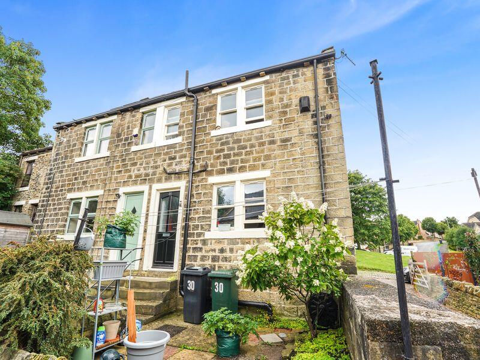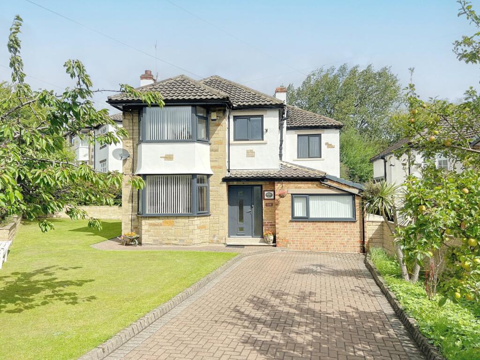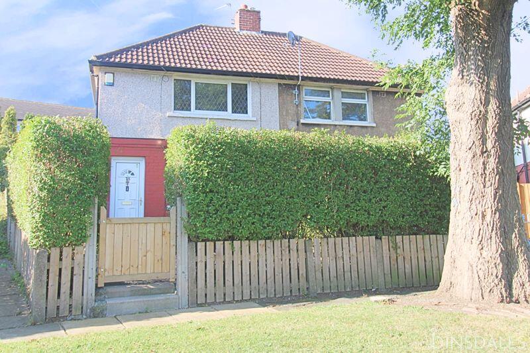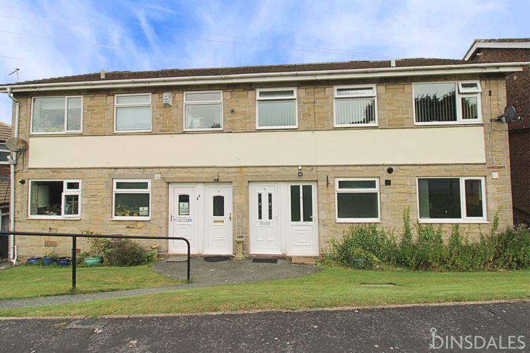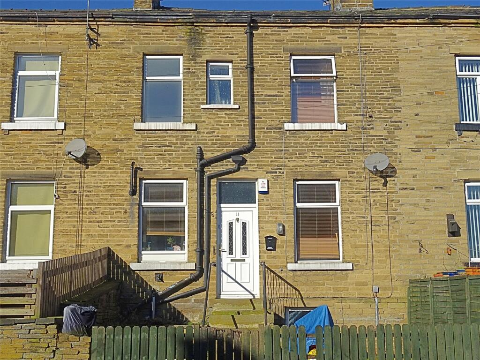Grange Terrace, Allerton, Bradford
Property Details
Bedrooms
2
Bathrooms
1
Property Type
Terraced
Description
Property Details: • Type: Terraced • Tenure: N/A • Floor Area: N/A
Key Features: • TWO BEDROOM THROUGH BY LIGHT TERRACE • CONVENIENT & QUIET LOCATION • ENTRANCE PORCH & LOUNGE • CONTEMPORARY FITTED KITCHEN • BASEMENT CELLAR TO LOWER GROUND FLOOR • TWO BEDROOMS • BATHROOM • FRONT YARD / PATIO AREA • AVAILABLE NOW • EPC -D / COUNCIL TAX BAND - A
Location: • Nearest Station: N/A • Distance to Station: N/A
Agent Information: • Address: 11 High Street, Queensbury, BD13 2PE
Full Description: A Well Presented Two Bedroom Terrace newly decorated throughout & ideally situated in a quiet cul-de-sac. Close to local schools, shops, and amenities with good transport links to Bradford & surrounding areas. The property comprises of an Entrance Vestibule, Lounge, Modern Kitchen, Cellar, Two Bedrooms & Bathroom with an Enclosed Yard to the front. EPC - D / Council Tax Band - A. Available NowGround Floor - Entrance Vestibule - Leading in from a uPVC door to front, ideal for storing coats and shoes giving access to the living room.Living Room - 4.29m x 4.62m (14'01 x 15'02) - A substantial living room, naturally lit via a large double glazed window to front also comprising a gas fire (NOT IN USE) with mantle over, gas central heating radiator and access in to an inner hall leading to the kitchen and stairs to the first floor.Kitchen - 3.33m x 2.44m (10'11 x 8'00) - A modern fully fitted kitchen with a range of wall and base units with work surfaces over, an integral electric oven with gas hob and extractor fan over, space and plumbing for a washing machine and fridge freezer, a sink and drainer, a double glazed window to rear and access to the basement cellar.Lower Ground Floor - Basement Cellar - 4.29m x 5.08m (14'01 x 16'08) - A large basement cellar providing ample space for storage with power and lighting.First Floor - Landing - Naturally lit via a skylight, with a loft hatch and access to all rooms to the first floor.Bedroom One - 2.59m x 4.39m (8'06 x 14'05) - A double bedroom to the front elevation with a built in wardrobe, gas central heating and double glazed window to front.Bedroom Two - 1.60m x 3.45m (5'03 x 11'04) - A second bedroom to the front elevation with a built in wardrobe, gas central heating radiator and gas central heating radiator.Bathroom - A larger than average bathroom with a white three piece suite consisting of a bath with shower over, w/c, wash hand basin also comprising gas central heating and a double glazed window to rear.External - The property benefits from an enclosed, low maintenance yard to the front.BrochuresGrange Terrace, Allerton, Bradford
Location
Address
Grange Terrace, Allerton, Bradford
City
Allerton
Features and Finishes
TWO BEDROOM THROUGH BY LIGHT TERRACE, CONVENIENT & QUIET LOCATION, ENTRANCE PORCH & LOUNGE, CONTEMPORARY FITTED KITCHEN, BASEMENT CELLAR TO LOWER GROUND FLOOR, TWO BEDROOMS, BATHROOM, FRONT YARD / PATIO AREA, AVAILABLE NOW, EPC -D / COUNCIL TAX BAND - A
Legal Notice
Our comprehensive database is populated by our meticulous research and analysis of public data. MirrorRealEstate strives for accuracy and we make every effort to verify the information. However, MirrorRealEstate is not liable for the use or misuse of the site's information. The information displayed on MirrorRealEstate.com is for reference only.
