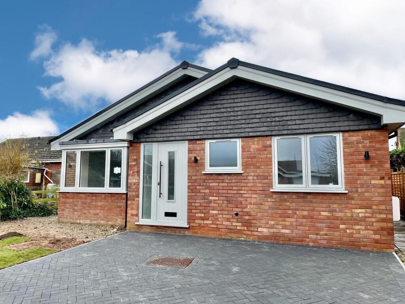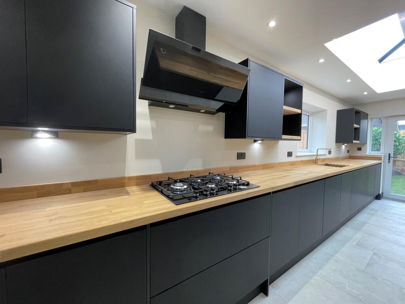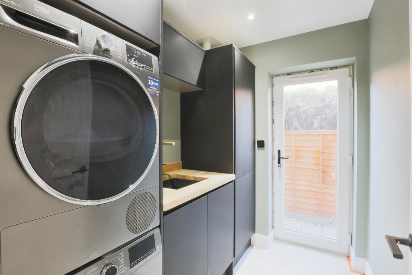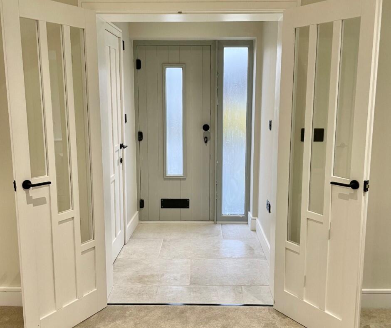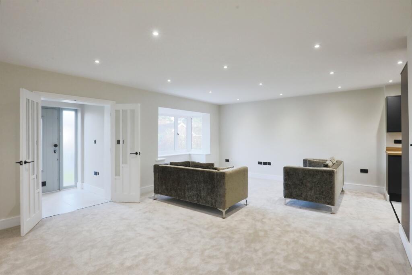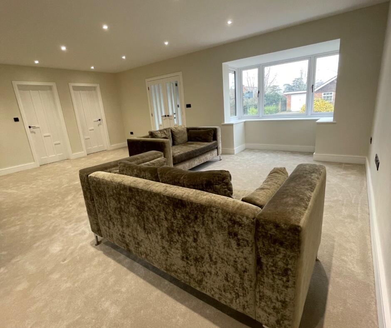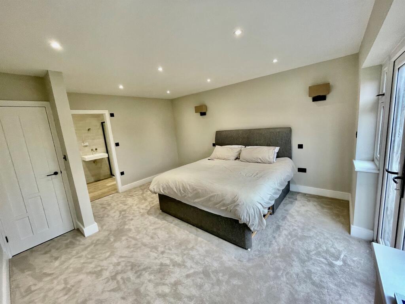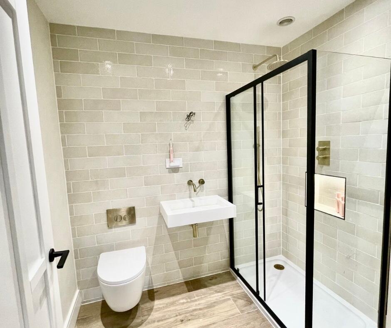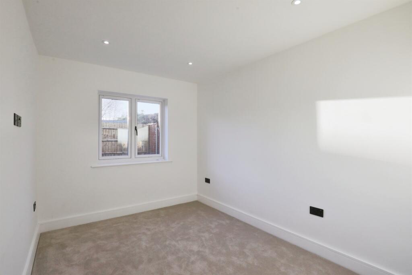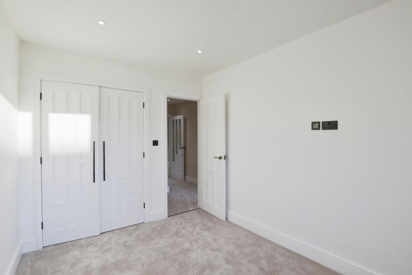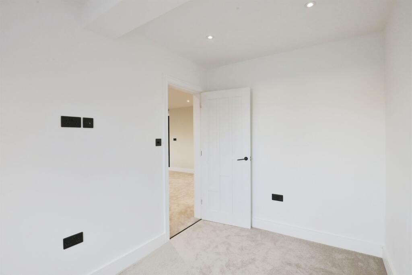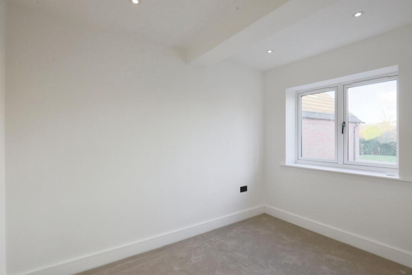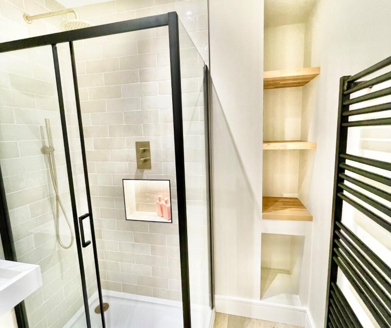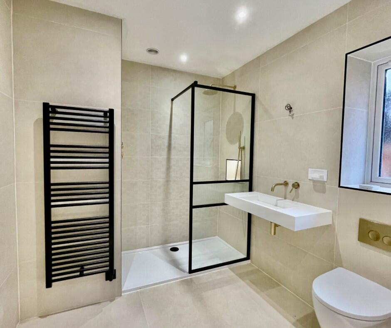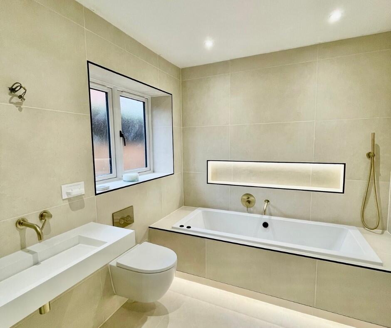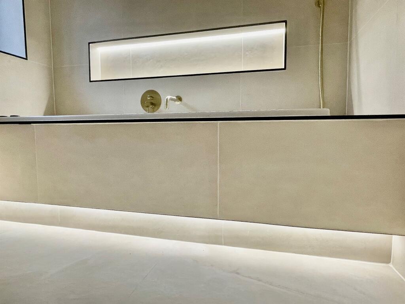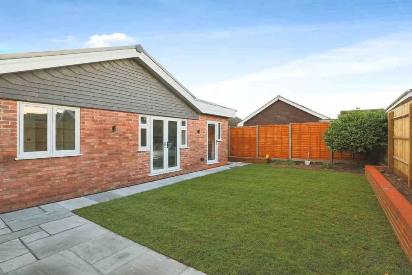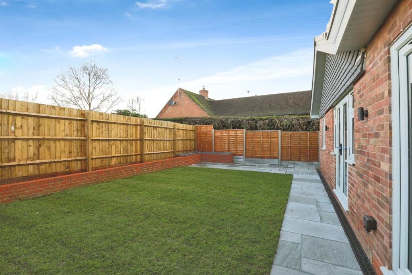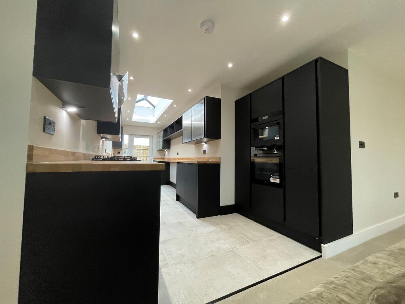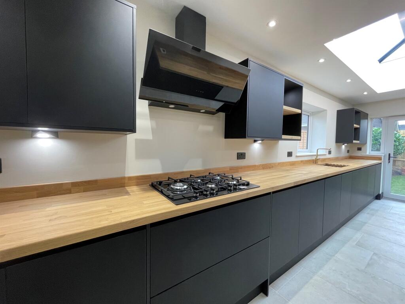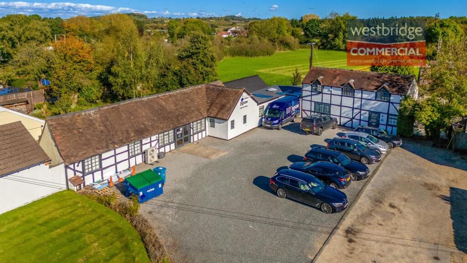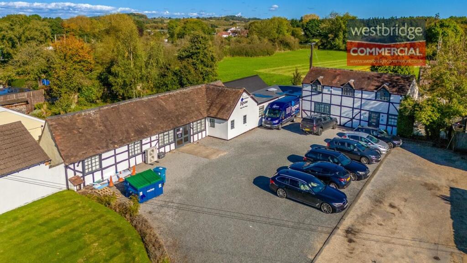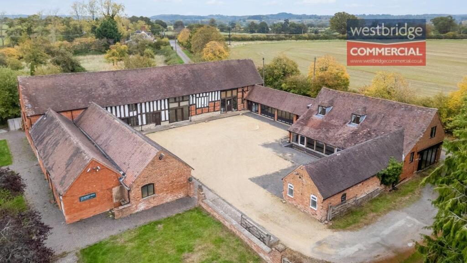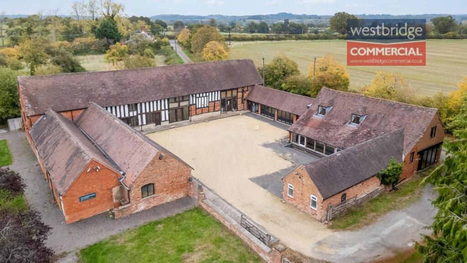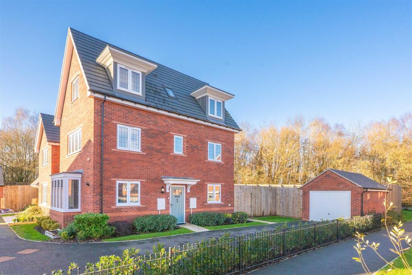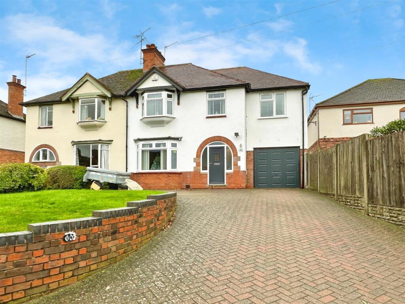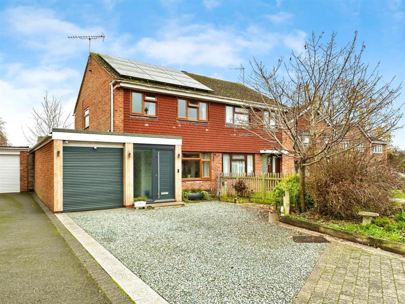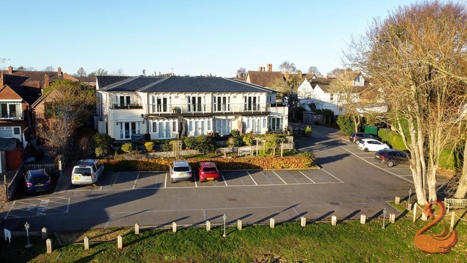Greenfields Close, Shipston-On-Stour
Property Details
Bedrooms
3
Bathrooms
2
Property Type
Detached Bungalow
Description
Property Details: • Type: Detached Bungalow • Tenure: N/A • Floor Area: N/A
Key Features: • Detached Three-Bedroom Bungalow • Recently Renovated to the Highest of Standards • Zoned Underfloor Heating Throughout • Fully Fitted Kitchen with Integrated Appliances and Separate Utility Room with Washing Machine and Tumble Dryer • Generously Sized Lounge, Open to the Kitchen • Luxurious Bathroom, En-Suite, and Cloakroom • Wall mounted EV charging
Location: • Nearest Station: N/A • Distance to Station: N/A
Agent Information: • Address: Bridge Street, Wellesbourne, CV35 9QP
Full Description: SUMMARYThis beautifully renovated, high-end three-bedroom bungalow in Shipston-on-Stour features a stylish open-plan kitchen/Living area with a skylight, a spacious utility room with fitted white goods, bathroom and en-suite. Exceptional finishes throughout ensure modern comfort and luxury living.DESCRIPTIONThis beautifully renovated, high-end three-bedroom bungalow in Shipston-on-Stour features a stylish open-plan kitchen/Living area with a skylight, a spacious utility room with fitted white goods, bathroom and en-suite. Exceptional finishes throughout ensure modern comfort and luxury living.Agents NoteThis property has an offer accepted subject to contract but is still currently available to view.Introduction Shipston on Stour is a small town in Warwickshire, situated on the banks of the River Stour. It lies in the northern part of the Cotswolds, about 10 miles south of Stratford-upon-Avon. The town has various shops, restaurants and pubs whilst also boasting both primary and secondary schools, a medical centre, and several sports clubs. A historic former market town with a number of attractive buildings, including St Edmund's Church, and the High Street retains much of its past character.There are grammar schools locally at Alcester and Stratford upon Avon. The larger centres of Stratford upon Avon, Banbury, Oxford, Warwick and Leamington Spa are easily accessible.Entrance Hall Having composite door from front elevation into entrance hallway with double doors to lounge and:Cloakroom Having low level WC with concealed cistern vanity unit, stylish square terrazzo stone basin with mixer tap, extractor fan and obscure double glazed window to front elevation;Lounge 21' 8" Max x 14' 9" ( 6.60m Max x 4.50m )Good sized lounge with ceiling downlighters, double glazed bay window to front elevation, doors to Utility room, Bedroom three and internal hallway and opening through to:Kitchen 21' 2" x 9' 9" ( 6.45m x 2.97m )A modern, fully fitted kitchen with sleek matching wall and base units, complemented by elegant work surfaces. The space includes a one-and-a-half sink with a mixer tap, a five-burner gas hob with an extractor hood, and integrated AEG appliances such as a dishwasher, fridge-freezer, and a wall-mounted double oven with grill and microwave. Enhanced by ceiling downlighters, a skylight, and a double-glazed window to the side, the kitchen also boasts a door leading directly into the private rear garden.Bedroom Three 7' 4" x 10' 5" ( 2.24m x 3.17m )Having cealing downlighters and double glazed window to front elevation.Utility Having matching base and full-height storage cupboards, a stylish sink unit with mixer tap, and integrated washing machine and tumble dryer. Additional highlights include an extractor fan, ceiling downlighters, access to the loft area, and a door leading to the side elevation.Internal Hallway Partly glazed door leads through to internal hallway which gives access to the remaining two bedrooms and;Bathroom A beautifully appointed, partially tiled bathroom featuring a low-level WC, a wall-hung stone resin basin with a mixer tap, and a luxurious whirlpool spa bath. The walk-in shower enclosure is equipped with a rainfall shower head, complemented by ceiling downlighters, an extractor fan, and a sleek black ladder towel rail. An obscure double-glazed window to the side elevation adds privacy and natural light.Bedroom Two 13' 4" x 8' 4" ( 4.06m x 2.54m )Having ceiling downlighters, built in wardrobes and double glazed window to rear elevation.Bedroom One 14' 5" x 12' 4" ( 4.39m x 3.76m )Having ceiling downlighters, fittings for wall mounted TV, double glazed windows and french doors to the rear elevation and door through to:En Suite A beautifully designed, partially tiled en-suite featuring a low-level WC, a stone resin wall-hung basin with a mixer tap, and an elegant shower enclosure with a rainfall shower head. The space is further enhanced by ceiling downlighters, an extractor fan, a black ladder towel rail, and a convenient storage area, offering both style and practicality.Outside Front Having a good sized driveway to front of property offering off-road parking for several vehicles,wall mounted EV charging, lawned area and access to the rear of the property.Rear Garden Low maintenance rear garden, mainly laid to lawn with good sized patio area ideal for outside entertaining, outdoor power socket, raised boarders with brick wall surround, timber fences to boundaries and access to front of property.Council Tax Local Authority: Stratford District CouncilViewings Strictly by prior appointment via the selling agentAgents Notes Under the terms of the Estate Agency Act 1979 (section 21) please note that the Vendors of this property are relatives of a staff member of the Connells Group.1. MONEY LAUNDERING REGULATIONS - Intending purchasers will be asked to produce identification documentation at a later stage and we would ask for your co-operation in order that there will be no delay in agreeing the sale. 2: These particulars do not constitute part or all of an offer or contract. 3: The measurements indicated are supplied for guidance only and as such must be considered incorrect. 4: Potential buyers are advised to recheck the measurements before committing to any expense. 5: Connells has not tested any apparatus, equipment, fixtures, fittings or services and it is the buyers interests to check the working condition of any appliances. 6: Connells has not sought to verify the legal title of the property and the buyers must obtain verification from their solicitor.BrochuresPDF Property ParticularsFull Details
Location
Address
Greenfields Close, Shipston-On-Stour
City
Stratford-on-Avon
Features and Finishes
Detached Three-Bedroom Bungalow, Recently Renovated to the Highest of Standards, Zoned Underfloor Heating Throughout, Fully Fitted Kitchen with Integrated Appliances and Separate Utility Room with Washing Machine and Tumble Dryer, Generously Sized Lounge, Open to the Kitchen, Luxurious Bathroom, En-Suite, and Cloakroom, Wall mounted EV charging
Legal Notice
Our comprehensive database is populated by our meticulous research and analysis of public data. MirrorRealEstate strives for accuracy and we make every effort to verify the information. However, MirrorRealEstate is not liable for the use or misuse of the site's information. The information displayed on MirrorRealEstate.com is for reference only.
