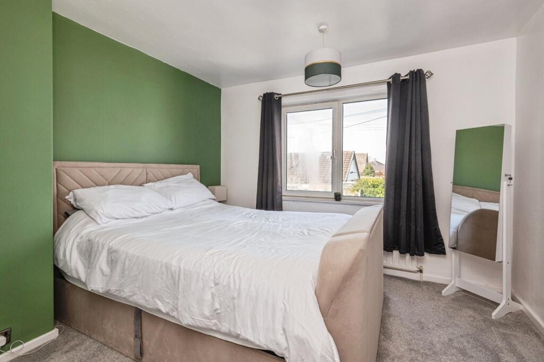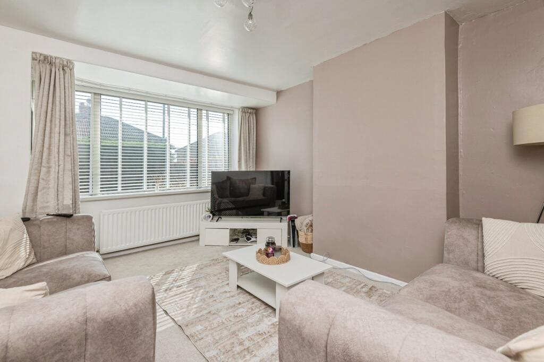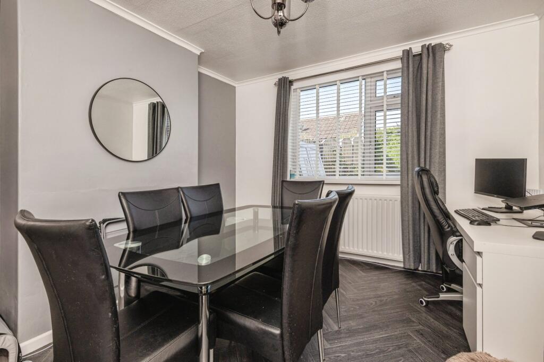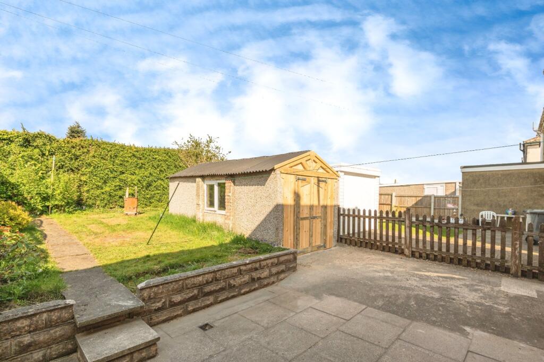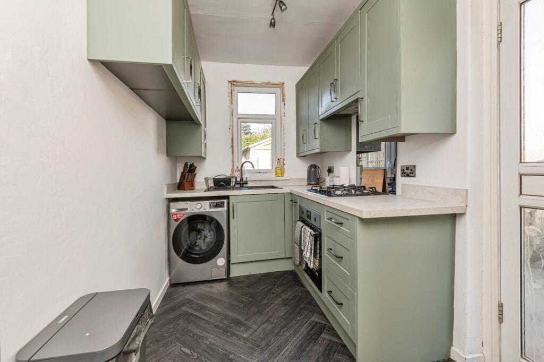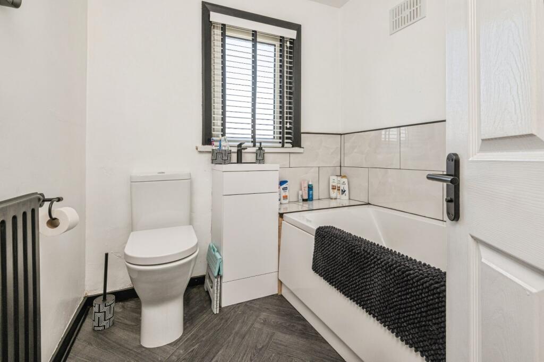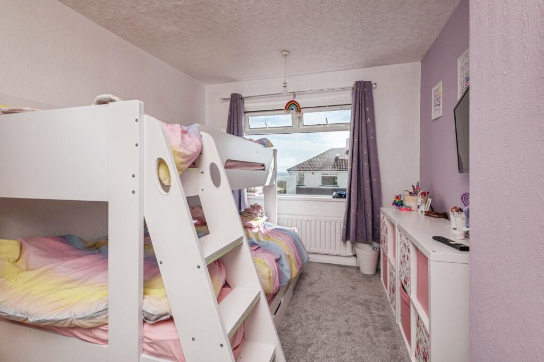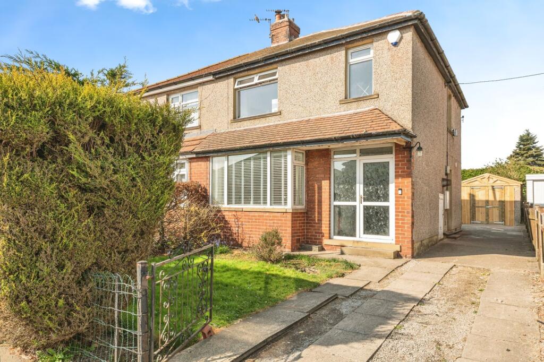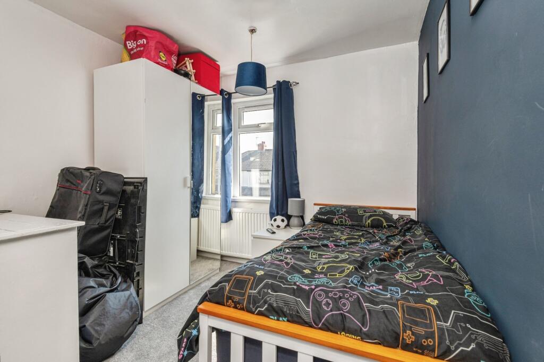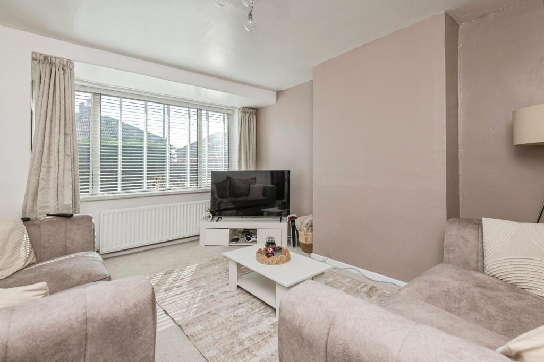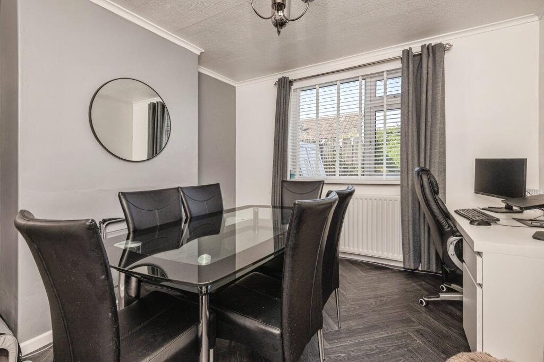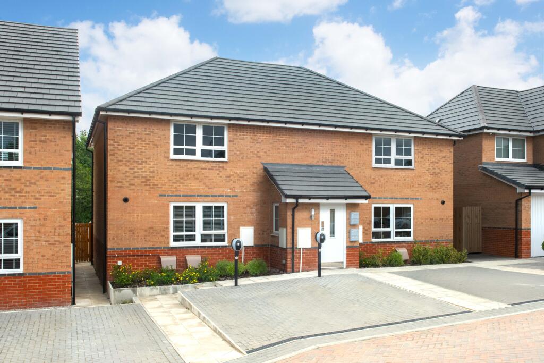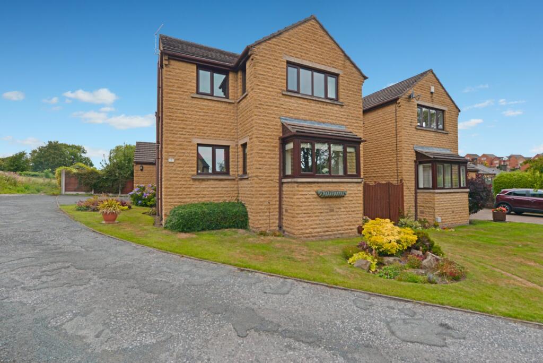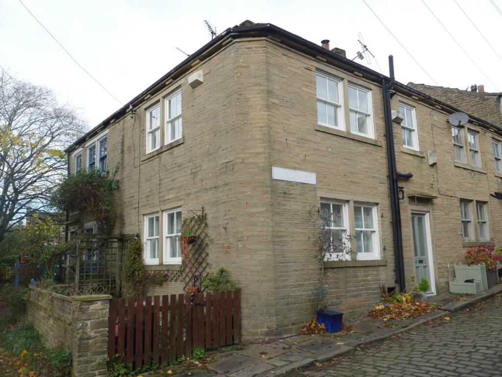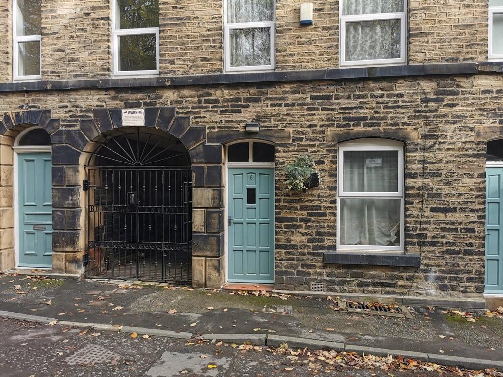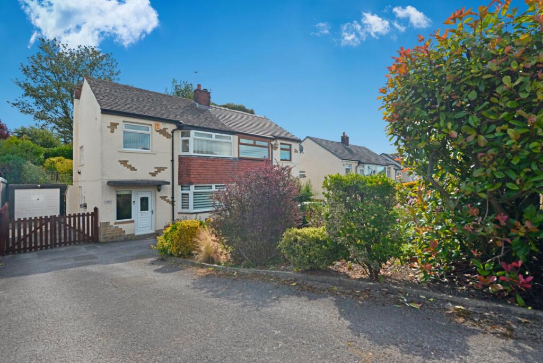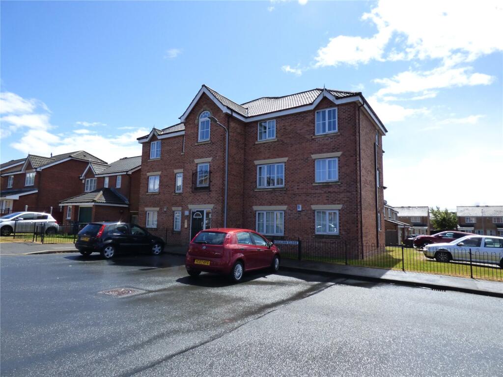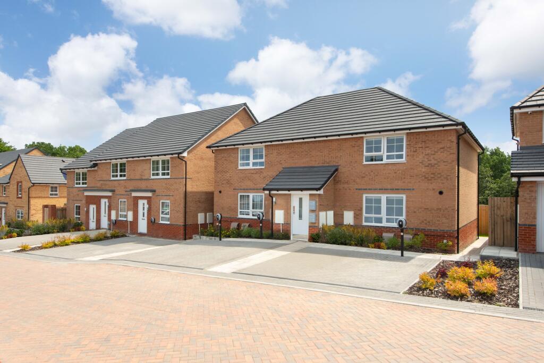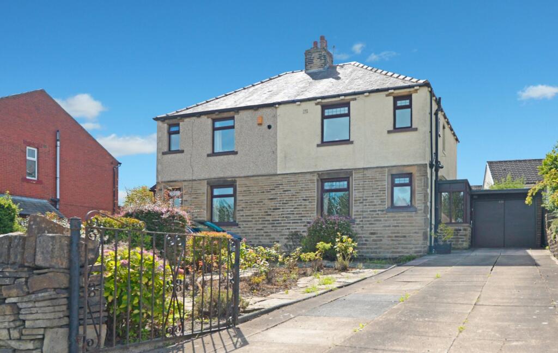Greenton Avenue, Scholes, Cleckheaton, West Yorkshire, BD19
Property Details
Bedrooms
3
Bathrooms
1
Property Type
Semi-Detached
Description
Property Details: • Type: Semi-Detached • Tenure: Freehold • Floor Area: N/A
Key Features: • EPC - D • Council Tax Band - C • Beautiful renovated three bed semi • Desirable location • New fuse box and re-wire to downstairs • Modern kitchen and bathroom • Driveway and garage • New Valliant Boiler • Private rear garden • Newly fitted house alarm
Location: • Nearest Station: N/A • Distance to Station: N/A
Agent Information: • Address: 20 Central Parade, Cleckheaton, BD19 3RU
Full Description: This beautifully renovated property offers stylish, contemporary living in a highly desirable area. Boasting a brand-new kitchen, bathroom, Valliant boiler and house alarm, the home has been completely re-plastered and redecorated, with new flooring laid throughout providing a true turn-key opportunity. Modern finishes, thoughtful design and move-in ready condition make this the perfect choice for buyers seeking comfort, convenience, and a home that’s ready to enjoy from day one. Briefly comprising, entrance hall, lounge, stylish fitted kitchen and separate dining room. To the first floor are three bedrooms and bathroom with modern white suite. Outside the home enjoys gardens to the front and rear with the added benefit of a driveway leading to detached garage. Close to many local amenities including schools, shops, transport links and the motorway links this home is ideal for families and commuters alike. IMPORTANT NOTE TO POTENTIAL PURCHASERS & TENANTS: We endeavour to make our particulars accurate and reliable, however, they do not constitute or form part of an offer or any contract and none is to be relied upon as statements of representation or fact. The services, systems and appliances listed in this specification have not been tested by us and no guarantee as to their operating ability or efficiency is given. All photographs and measurements have been taken as a guide only and are not precise. Floor plans where included are not to scale and accuracy is not guaranteed. If you require clarification or further information on any points, please contact us, especially if you are traveling some distance to view. POTENTIAL PURCHASERS: Fixtures and fittings other than those mentioned are to be agreed with the seller. POTENTIAL TENANTS: All properties are available for a minimum length of time, with the exception of short term accommodation. Please contact the branch for details. A security deposit of at least one month’s rent is required. Rent is to be paid one month in advance. It is the tenant’s responsibility to insure any personal possessions. Payment of all utilities including water rates or metered supply and Council Tax is the responsibility of the tenant in most cases. CLE250096/2Entrance HallUpvc front door to entrance hall with central heating radiator and stairs to the first floor.LoungeA light and airy room with Upvc double glazed window to the front aspect allowing ample natural light to the room. Neutrally decorated with carpeting and central heating radiator.Dining RoomA second reception room with Upvc window to the rear aspect overlooking the garden and central heating radiator.KitchenA fantastic range of contemporary wall and base units with complimentary worktop above incorporating sink and drainer finished with splashback tiling. Integrated oven with hob and extractor fan above. Integrated fridge freezer, Integrated dishwasher and undercounter space provided for an appliance. Upvc double glazed window to the rear aspect and Upvc door giving access to the side and driveway.First Floor LandingUpvc double glazed window to the side aspect. Storage cupboard.Bedroom OneDouble bedroom with Upvc double glazed window to the front aspect. Central heating radiator.Bedroom TwoDouble bedroom with Upvc double glazed window and central heating radiator.Bedroom ThreeUpvc double glazed window and central heating radiator.BathroomA modern white three piece suite comprising low level WC, wash hand basin and panelled bath with inset mixer shower above. The room is finished with neutral tiling, spotlights to the ceiling and central heating radiator. Upvc double glazed window to the rear aspect.ExternalTo the front of the property is a hedge fronted lawned garden and driveway to the side leading to a detached garage at the rear. To the rear is a good size garden which is private and not overlooked, patio leading onto a lawn with fence and hedge boundary.GarageFrench doors to the front opening into a good size garage.Agent NoteTo be able to purchase a property in the United Kingdom all agents have a legal requirement to conduct Identity checks on all customers involved in the transaction to fulfil their obligations under Anti Money Laundering regulations. We outsource this check to a third party and a charge will apply. Ask the branch for further details.BrochuresWeb DetailsFull Brochure PDF
Location
Address
Greenton Avenue, Scholes, Cleckheaton, West Yorkshire, BD19
City
Dewsbury
Features and Finishes
EPC - D, Council Tax Band - C, Beautiful renovated three bed semi, Desirable location, New fuse box and re-wire to downstairs, Modern kitchen and bathroom, Driveway and garage, New Valliant Boiler, Private rear garden, Newly fitted house alarm
Legal Notice
Our comprehensive database is populated by our meticulous research and analysis of public data. MirrorRealEstate strives for accuracy and we make every effort to verify the information. However, MirrorRealEstate is not liable for the use or misuse of the site's information. The information displayed on MirrorRealEstate.com is for reference only.
